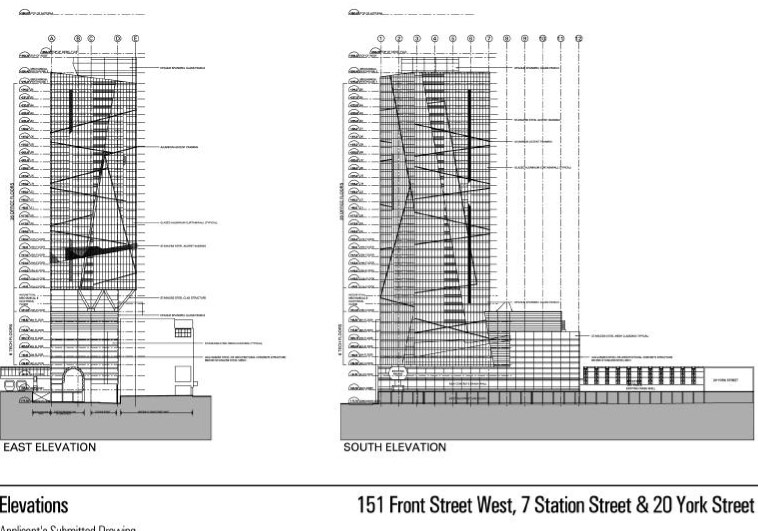3
3Dementia
Guest
I thought it was dead but 151 Front/7 Station Street, the weird cantilevered 36 storey creature, is alive and well.
Spoke to the planner and the final report will be out in January. Section 37 worked out etc.. I'm assuming they have an eye on an anchor tenant since they've been working at this for more than a year.
Any bets on whether or not it moves to u/c...? Fair amount of effort so far.
BTW, even though RoCP3 (aka 444 Yonge) has been beaten to death by staff and (of course) appealed to OMB, the grapevine suggests they'll come back with another revision to the city before even a pre-hearing at OMB (given no site plan exists yet).
No doubt another example of ask for 75 and get 66 (there are many Toronto storeys, and this is one of them. Storeys, get it?).
A Superior report though rushed a bit.

Spoke to the planner and the final report will be out in January. Section 37 worked out etc.. I'm assuming they have an eye on an anchor tenant since they've been working at this for more than a year.
Any bets on whether or not it moves to u/c...? Fair amount of effort so far.
BTW, even though RoCP3 (aka 444 Yonge) has been beaten to death by staff and (of course) appealed to OMB, the grapevine suggests they'll come back with another revision to the city before even a pre-hearing at OMB (given no site plan exists yet).
No doubt another example of ask for 75 and get 66 (there are many Toronto storeys, and this is one of them. Storeys, get it?).
A Superior report though rushed a bit.
