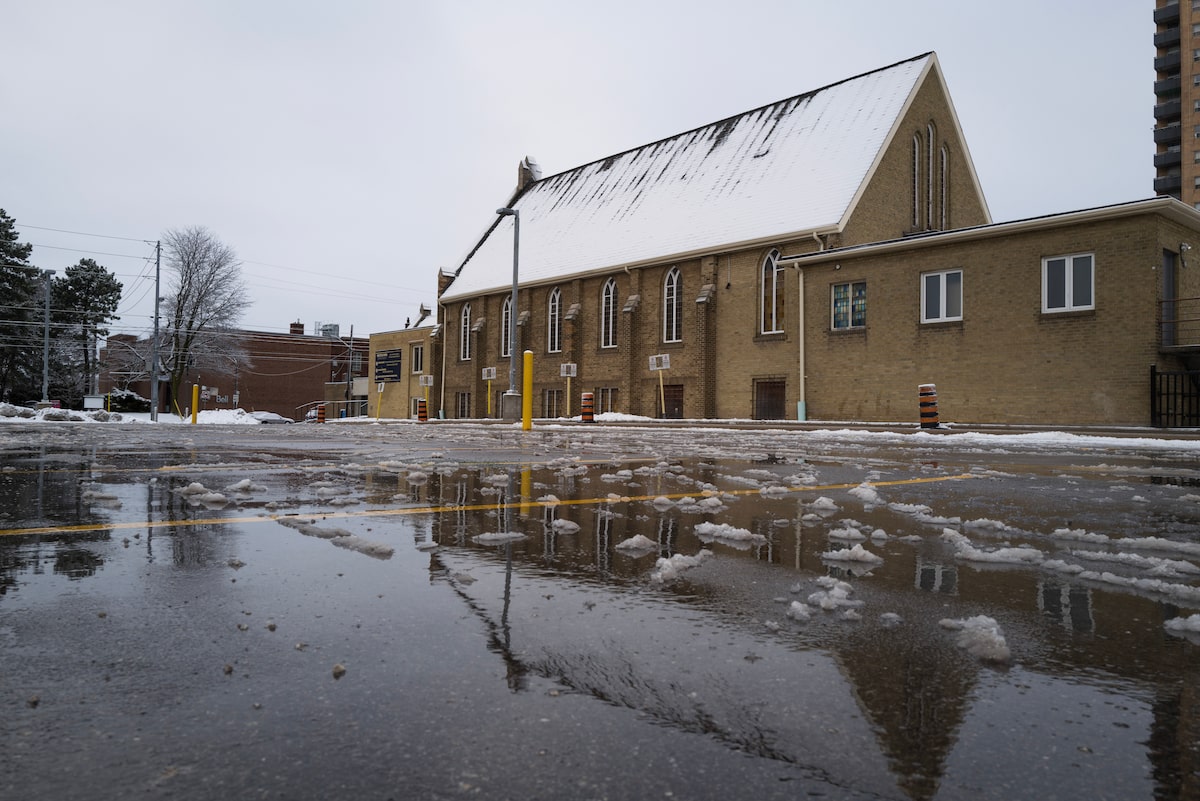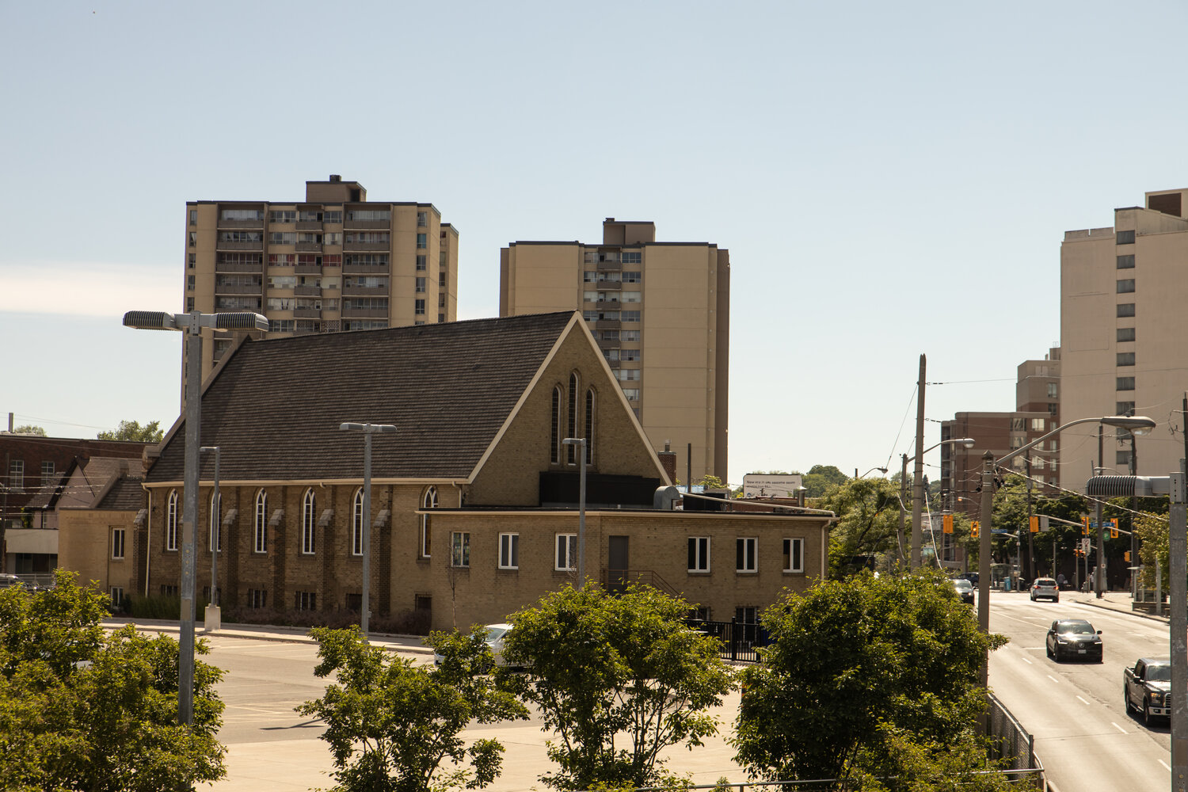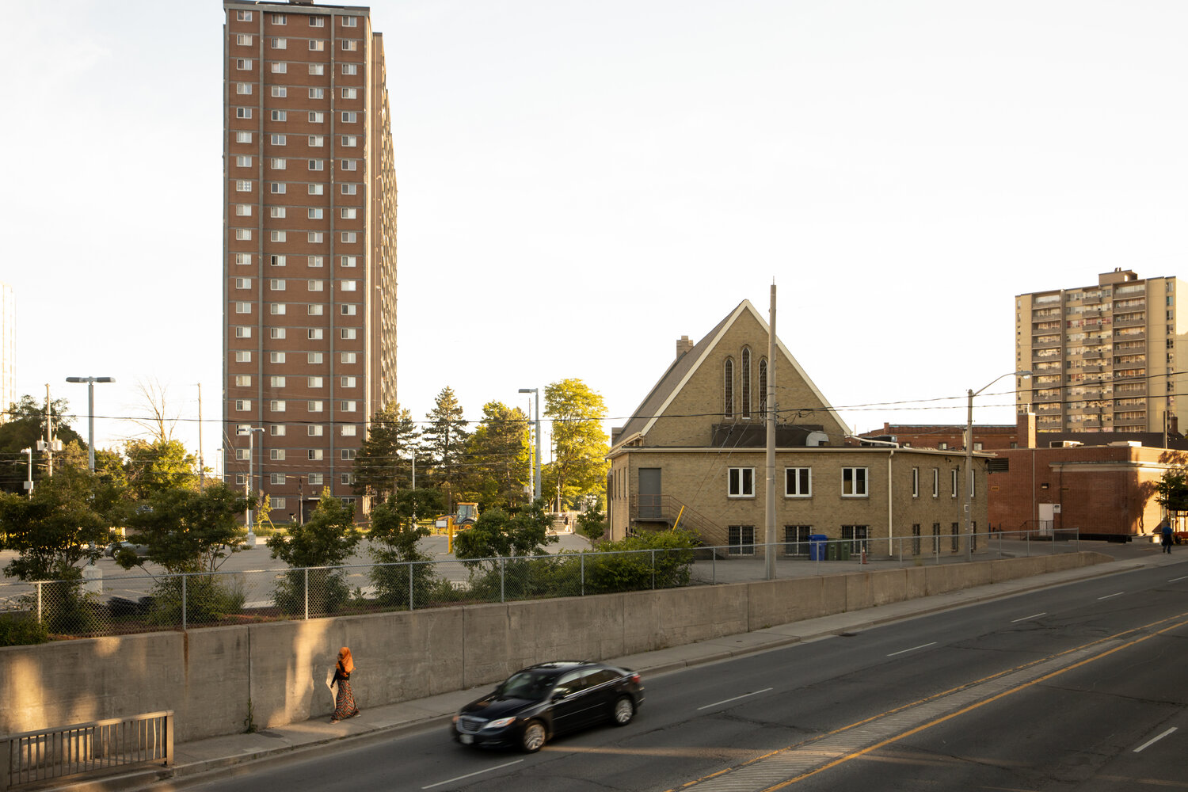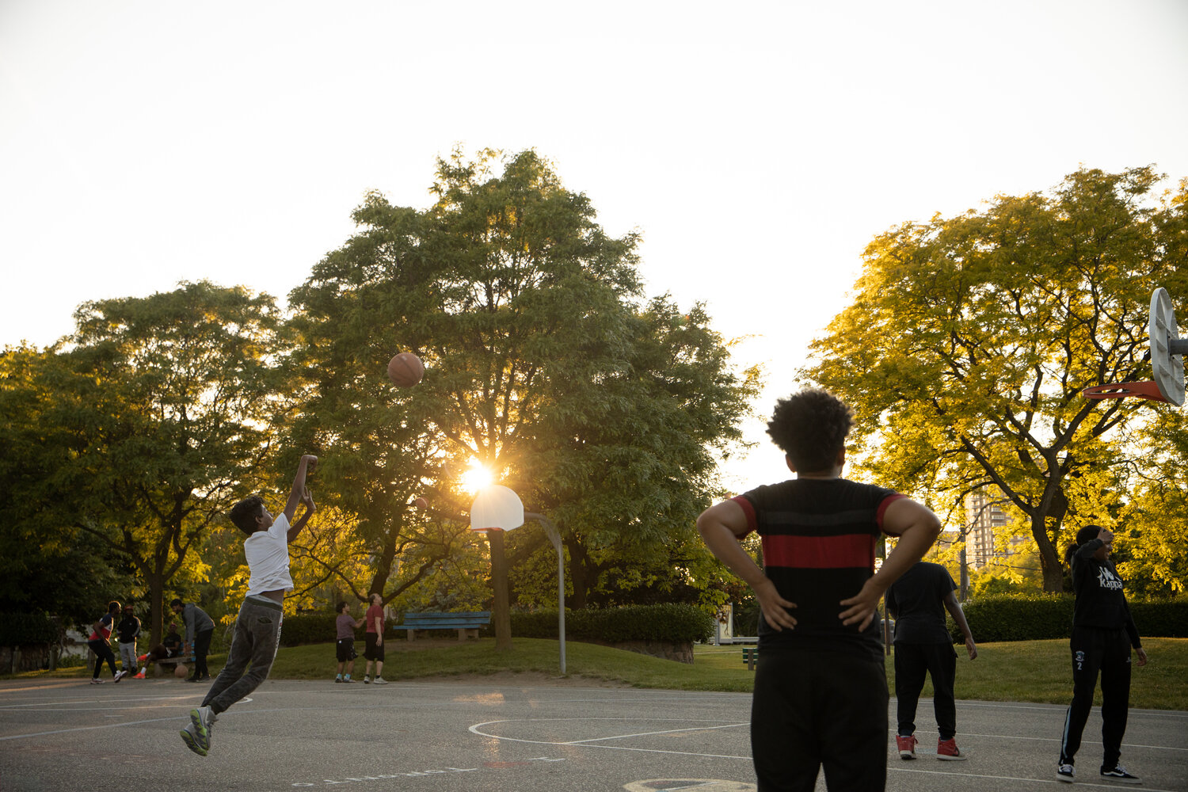Castlepoint Numa have updated their feedback page to include some commentary for questions after the August meeting.
Some notable highlights:

www.westonpark.ca
Q: I really like the idea of a pedestrianized street and public plaza, but will these places be cluttered with vehicular parking?
At this time, our proposal is not contemplating any surface parking. Our transportation consultant, BA Group, will be initiating their analysis/review shortly but we intend to introduce a number of mitigation strategies to ensure that the woonerf, pedestrian mews and plaza area are quality spaces and pedestrian friendly.
In regards to vehicle circulation, the site plan has accommodated an efficient pick-up/drop-off zone, loading and delivery, and clear access to the below grade parking garage. Two short-term lay-bys are available for pick-ups/drop-offs and the remainder of the vehicular infrastructure is internalized within the new podium.
Our transportation report, which will address this concern, will be publicly available as part of our first Official Plan and Zoning By-Law application (that we are aiming to make to the City of Toronto in Fall 2021).
Q: What went into the decision to prominently feature a wood and glass material palette over brick, which is quite prominent in the current streetscape? The images we saw during the August 9th 2021 community meeting showed a great design that opens up the space and visually invites the community to come in!
The illustrative renderings that were shown at the August 9th, 2021 community meeting start to imagine what the buildings and public realm spaces could look like. We are early in the redevelopment process and have not fully advanced design details, including building materials. However, the massing and general look and feel have responded to the key objectives that have been identified over the last year and a half.
We will be sharing more design details as we advance the development approvals process with the City. As noted, we are early in the process. We hope to start the detailed design discussions, including building material selection, early next year.
Q: It was mentioned during the virtual Community Meeting #2 on August 9, 2021 that the Weston GO/UP Express station entrance will be emphasized - on the plans there didn’t appear to be any sign of the station or an entrance. Can you clarify how the station entrance is being featured?
The organization of our proposal is premised on how we can enhance the entrance of the Weston UP Express/GO Station and provide better connections to the station through our site. Our plaza area along Weston Road will connect to the transit station via a 10 m wide, weather protected, pedestrian mews which will be lined by activated ground floor community and commercial/retail uses and landscaping. In addition, a woonerf/pedestrian priority street, will open up the site and create stronger visual and physical links to the transit station.
During the subsequent stage of the approvals process, known as the Site Plan Approval (“SPA”) stage, we will begin to develop a way-finding and signage strategy.
Q: Will the sidewalk be widened along Weston Road adjacent to the flat iron building (the former Scotia Bank)?
The existing sidewalk adjacent to the flat iron former bank building along Weston Road is something our team will have to review and study carefully.
Our concept design proposes maintaining the building in its existing location, where it is built to the property line. Since the sidewalk adjacent to it belongs to the City of Toronto, we do not have the opportunity to widen the sidewalk there without impacting the existing historic building. That said, our team is intending to setback the balance of the proposed buildings along Weston Road so that the sidewalk areas, where possible, can be widened. We are committed to create an improved and safe streetscape and intend to raise this issue with the City through the development approvals process and identify potential strategies.
We hope to provide additional information on this matter in the coming months.






