Roundabout
Senior Member
The City of Vancouver has received an application to rezone 1335 Howe Street from DD (Downtown) District to CD-1 (Comprehensive Development) District. The proposal is for a 40-storey residential building and includes:
Vancouver's Downtown Capacity Review Study allows consideration of a rezoning application for this site.
http://rezoning.vancouver.ca/applications/1335howe/index.htm
- a building height of 115.2 m (378 ft.)
- a floor space ratio (FSR) of 12.12,
- 264 market residential units, and
- 109 secured market rental units
Vancouver's Downtown Capacity Review Study allows consideration of a rezoning application for this site.
http://rezoning.vancouver.ca/applications/1335howe/index.htm



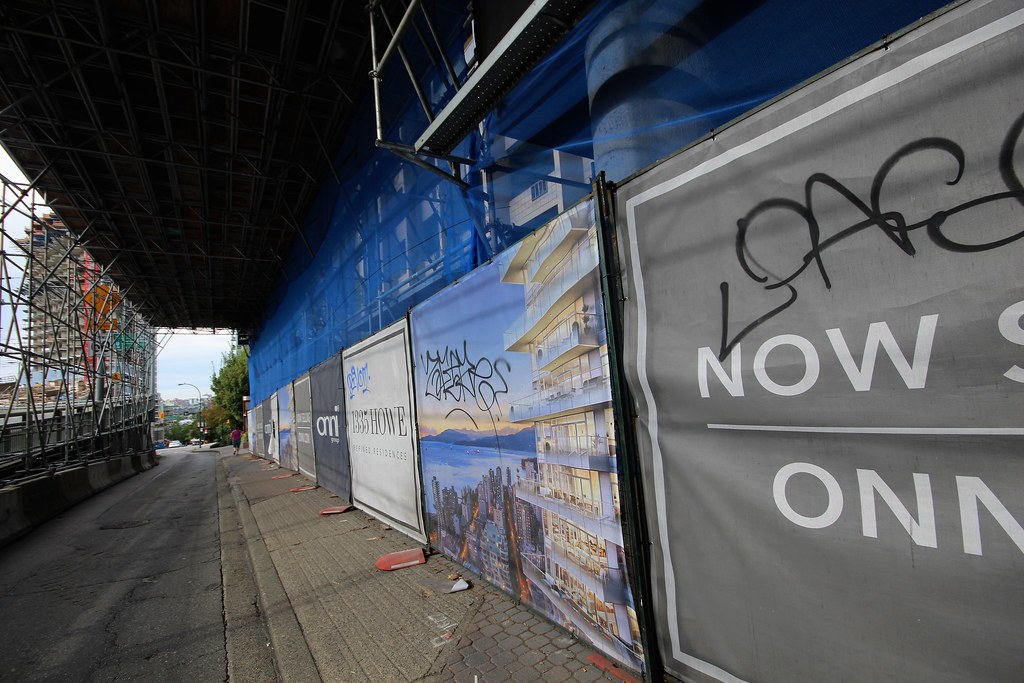 IMG_0374
IMG_0374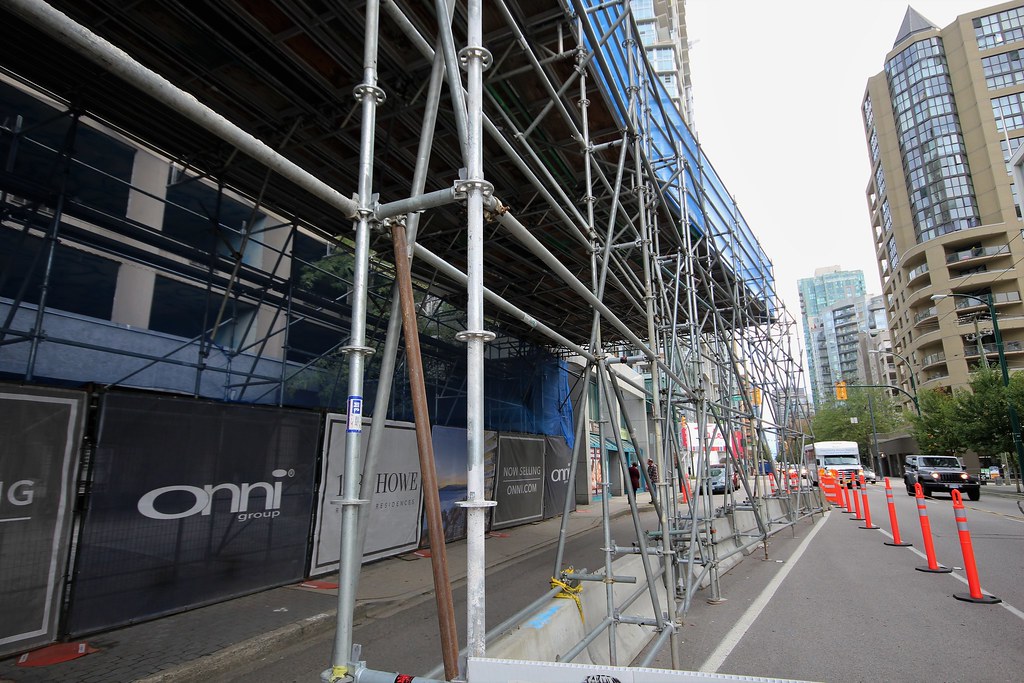 IMG_0377
IMG_0377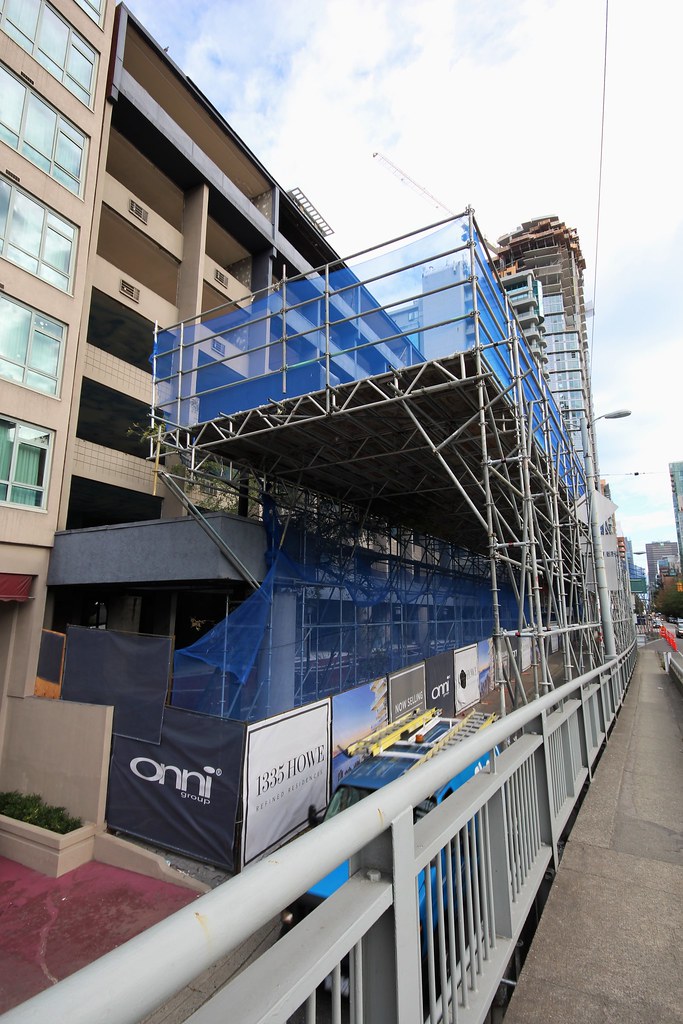 IMG_0380
IMG_0380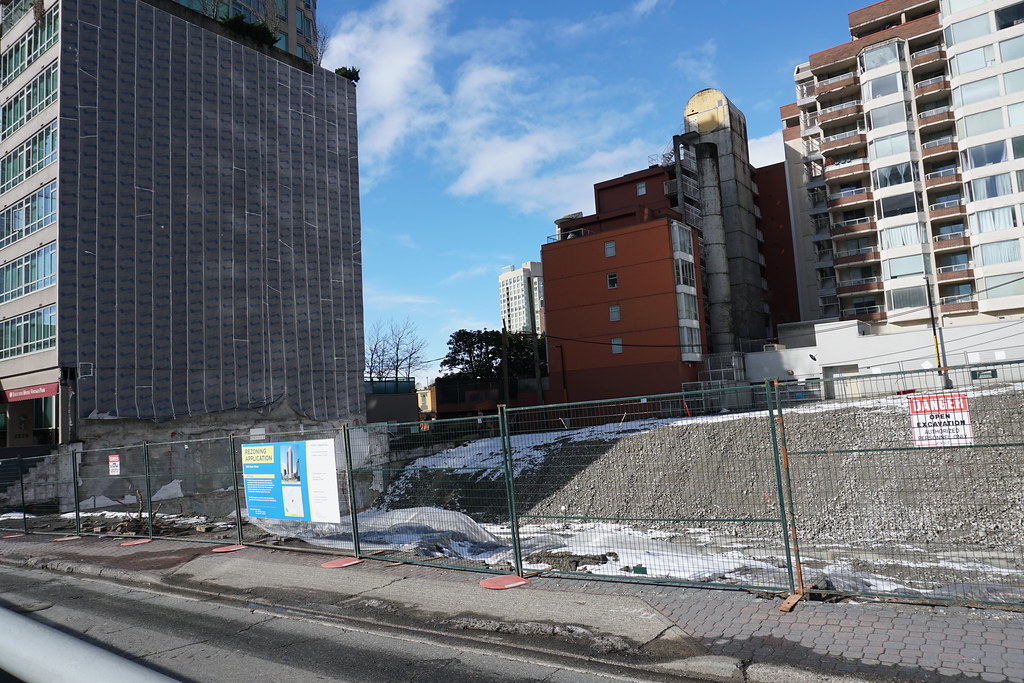 DSC04817
DSC04817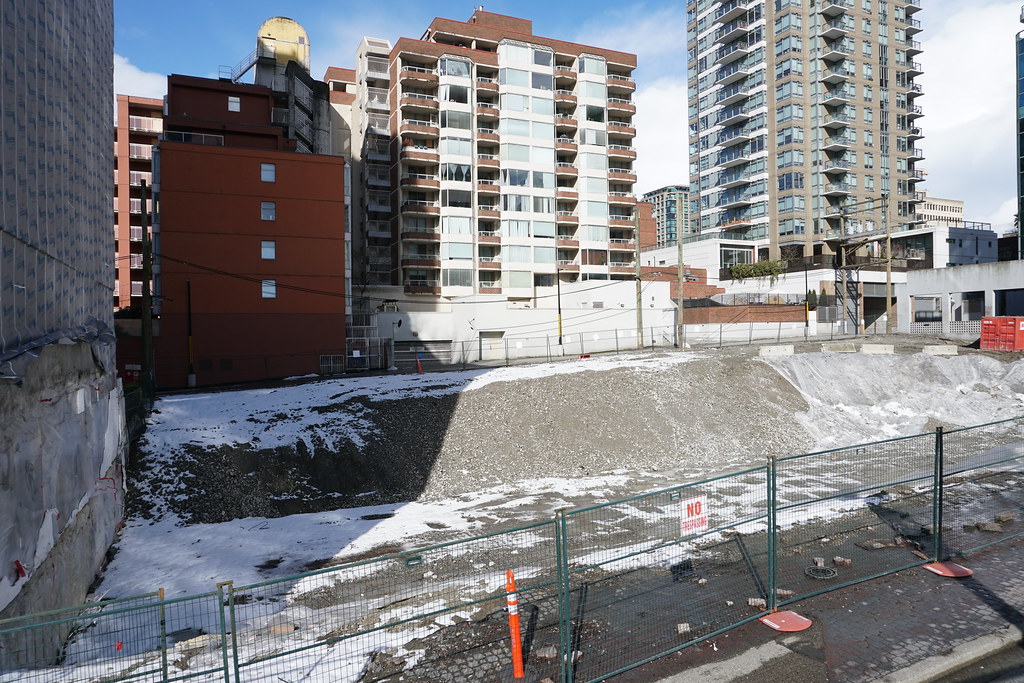 DSC04820
DSC04820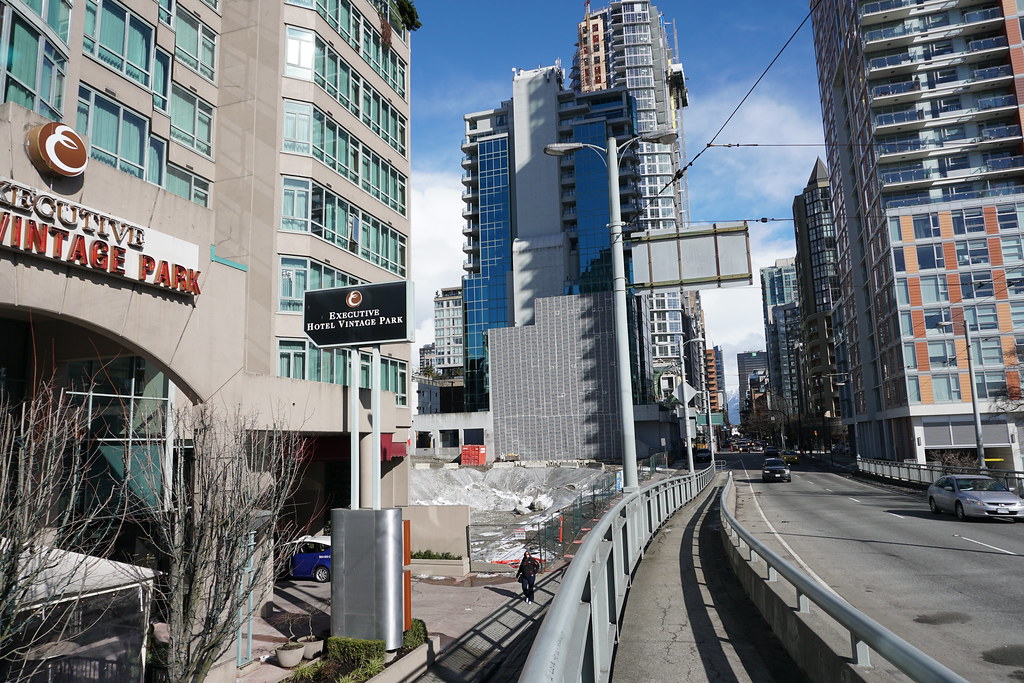 DSC04823
DSC04823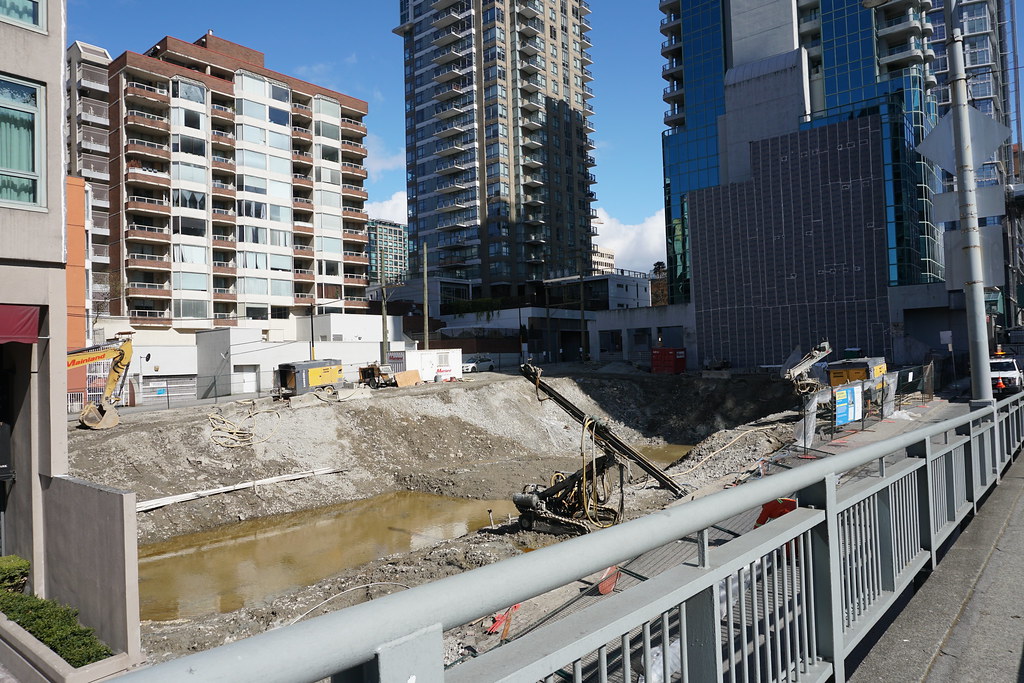 DSC09169
DSC09169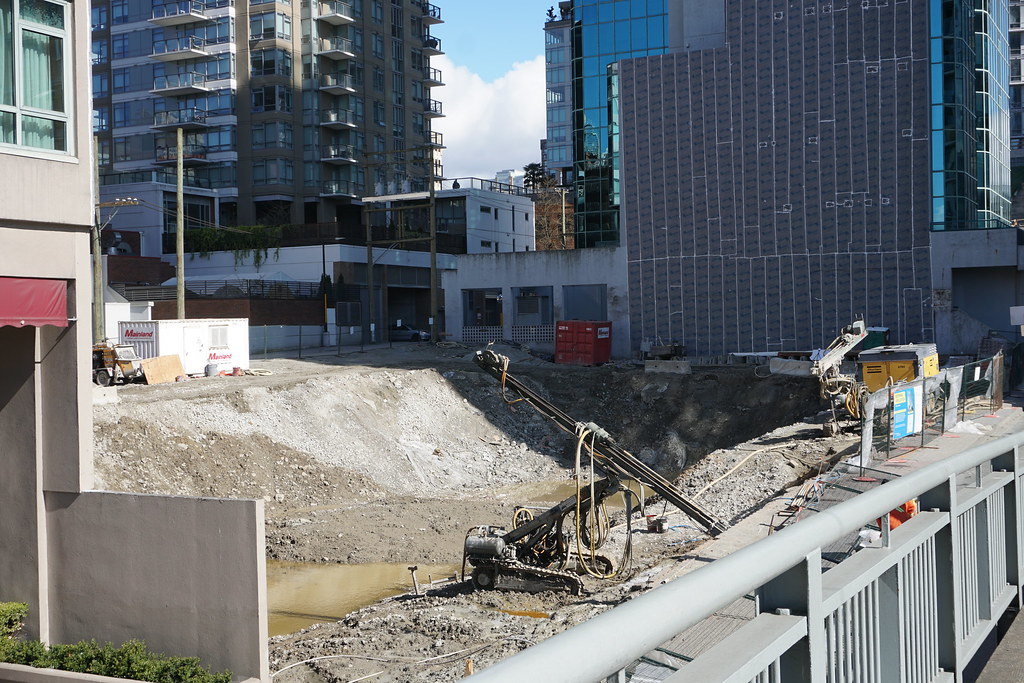 DSC09172
DSC09172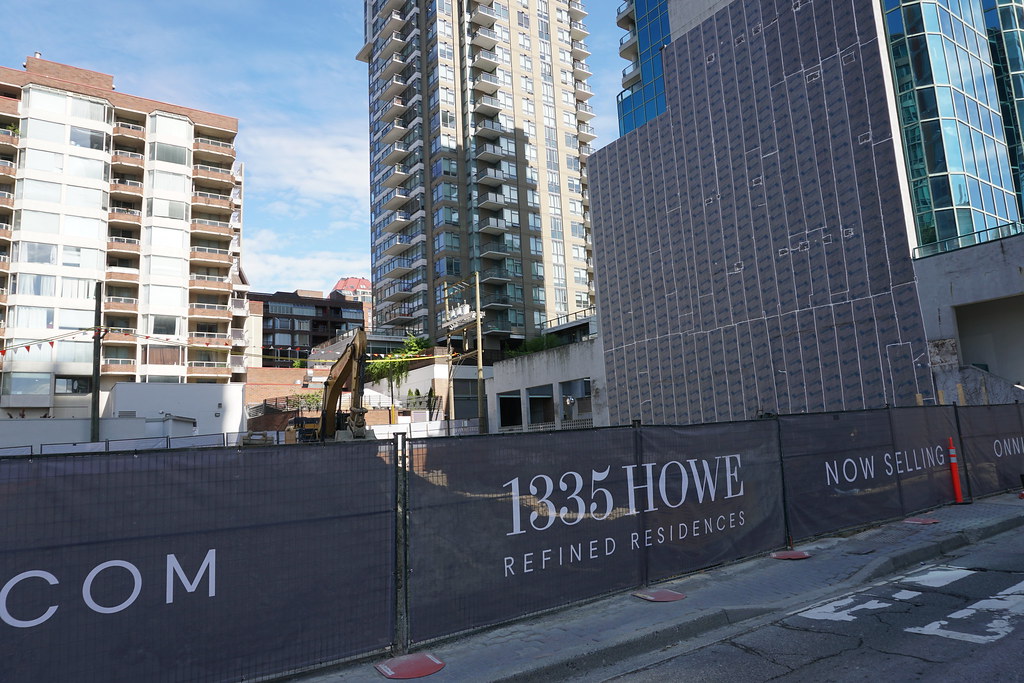 DSC00406
DSC00406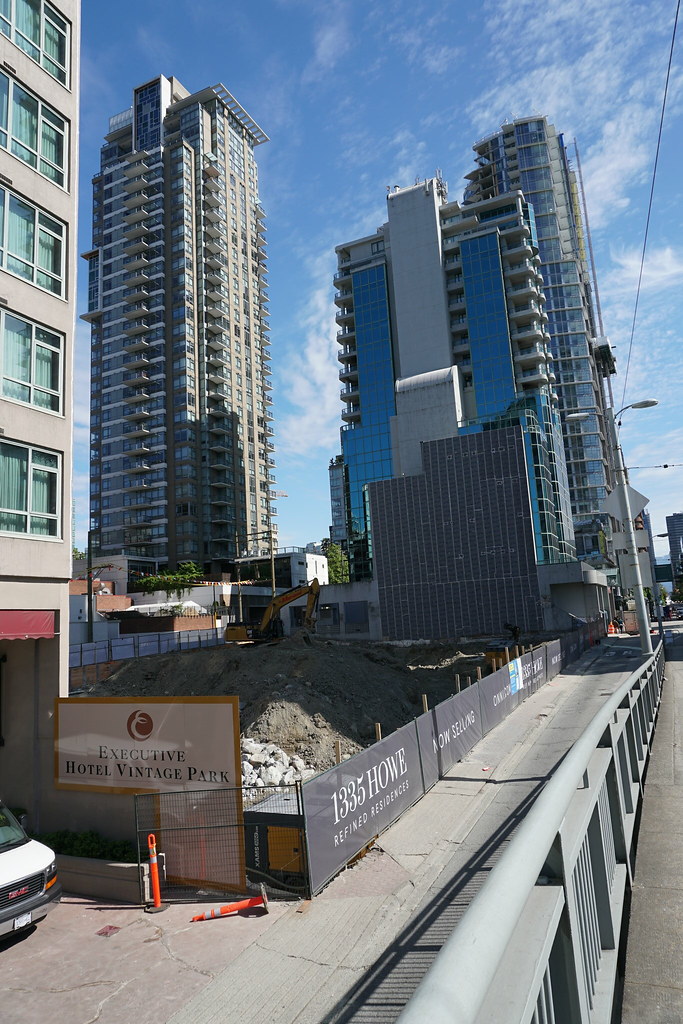 DSC00410
DSC00410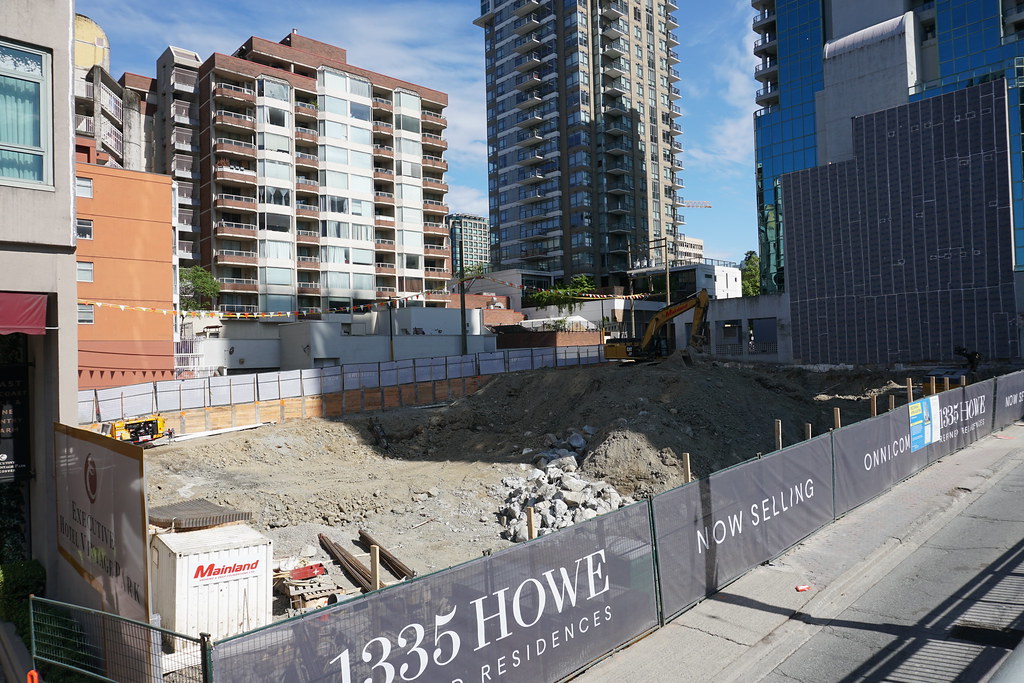 DSC00409
DSC00409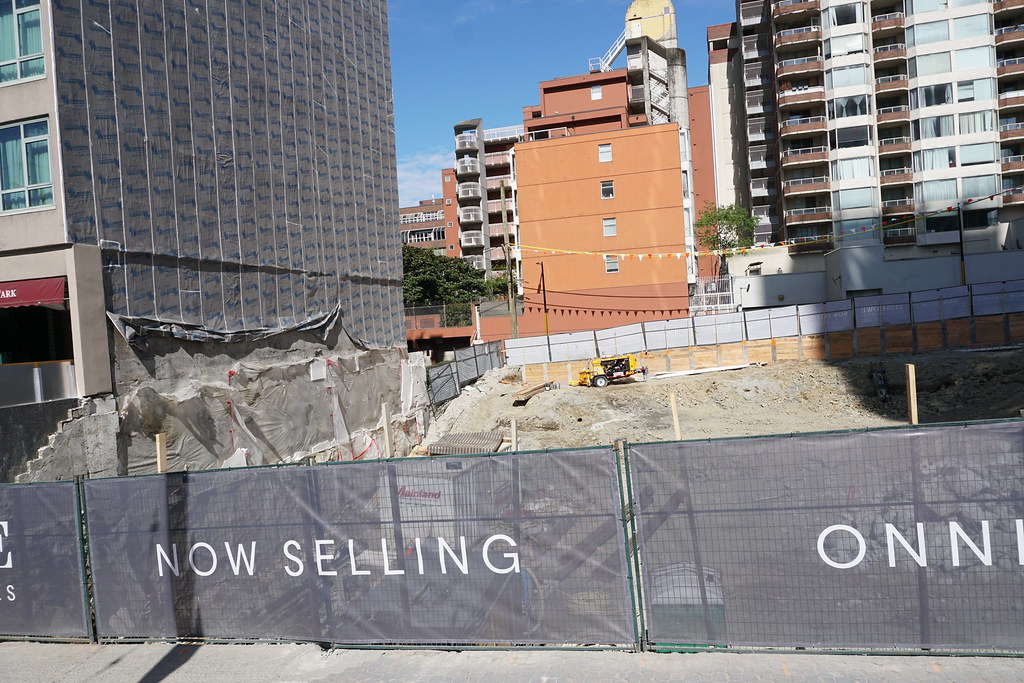 DSC00407
DSC00407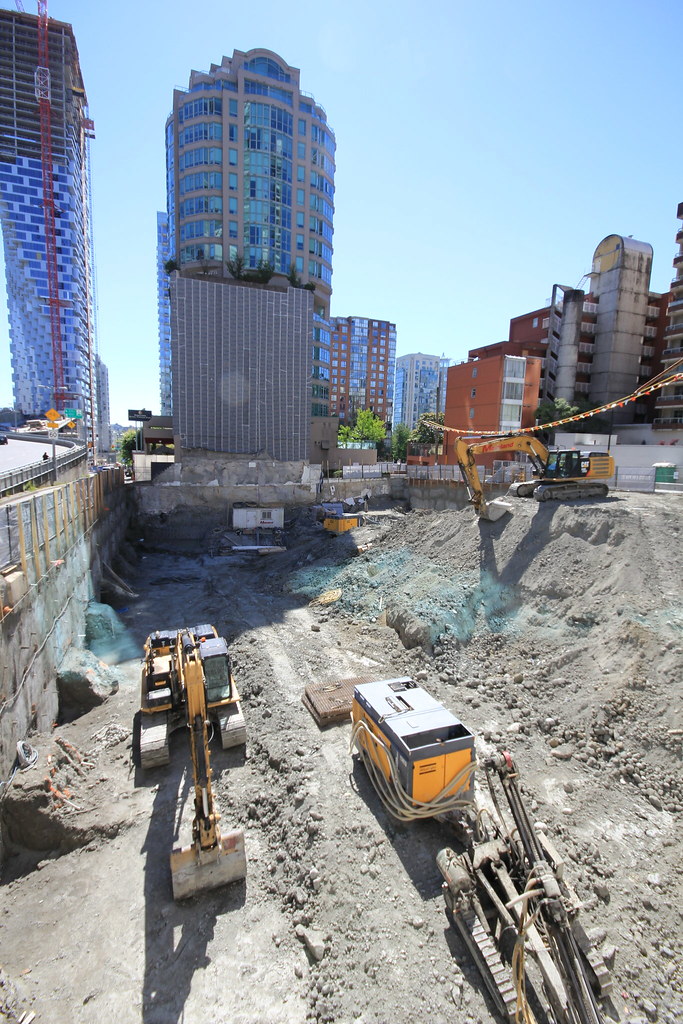 IMG_0683
IMG_0683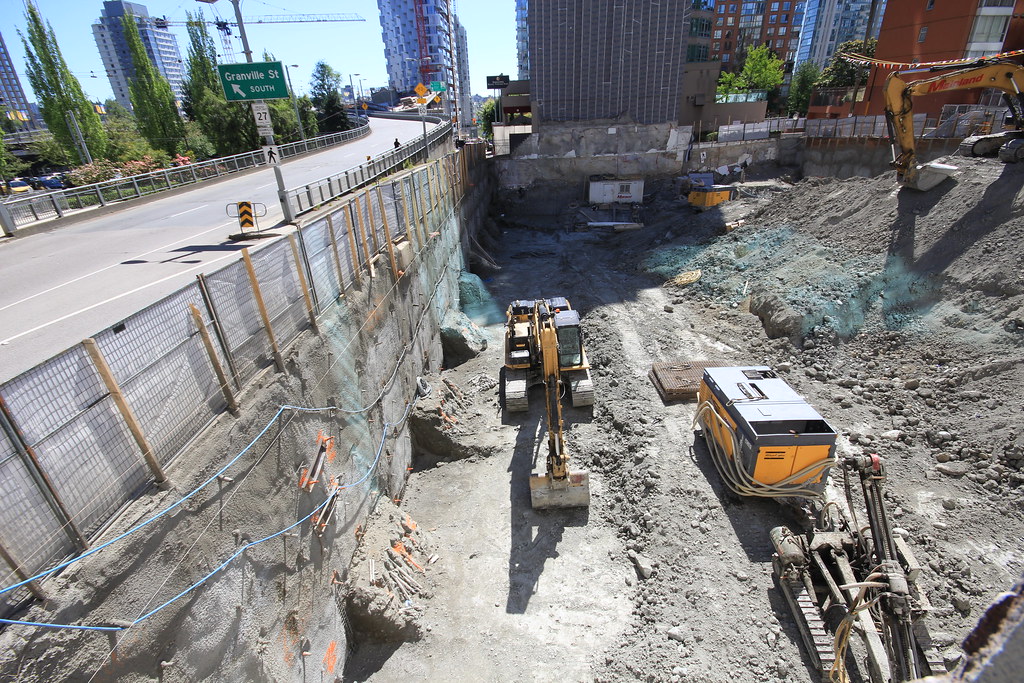 IMG_0681
IMG_0681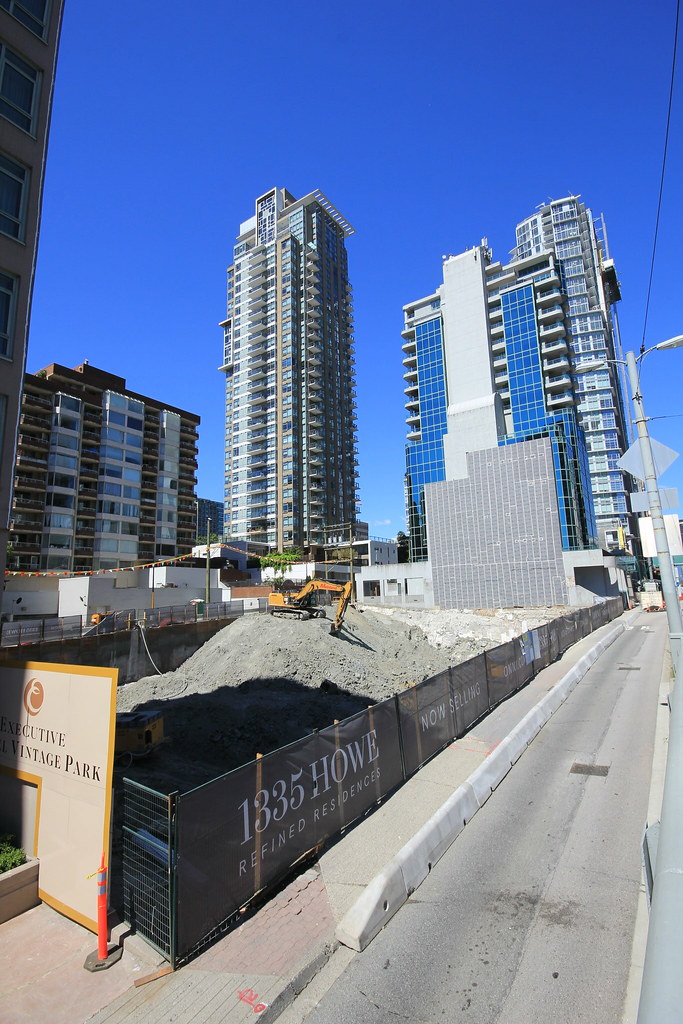 IMG_0610
IMG_0610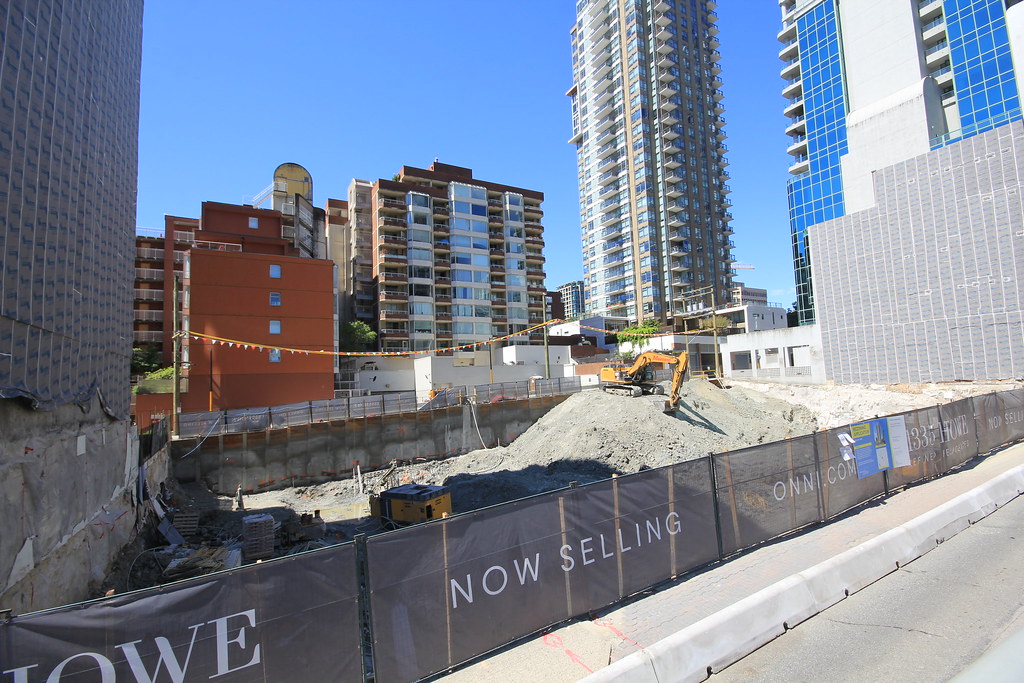 IMG_0608
IMG_0608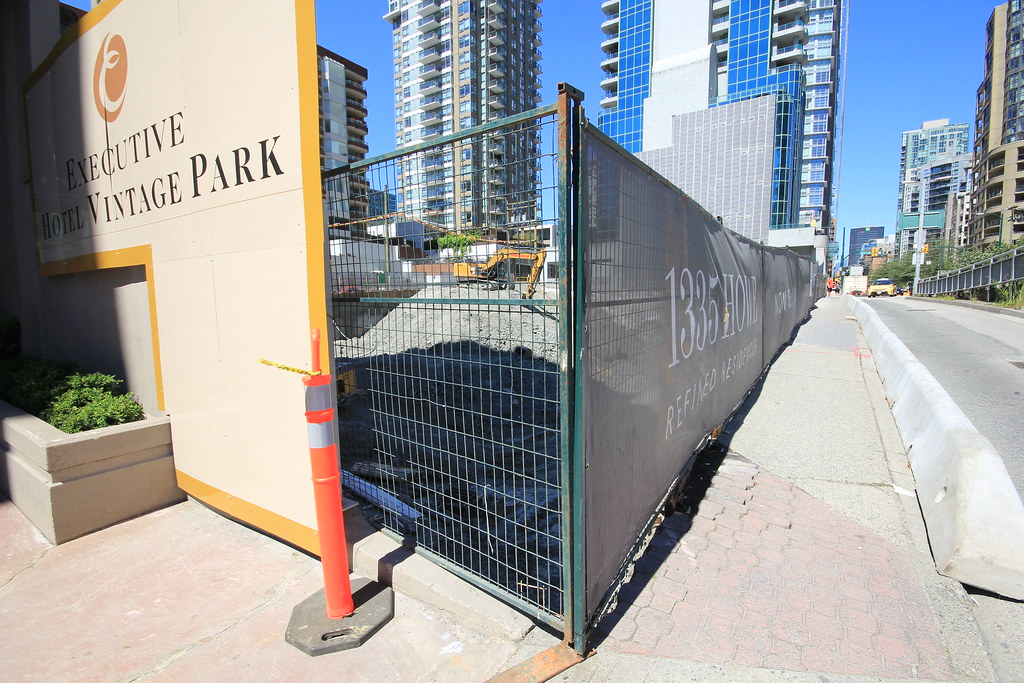 IMG_0604
IMG_0604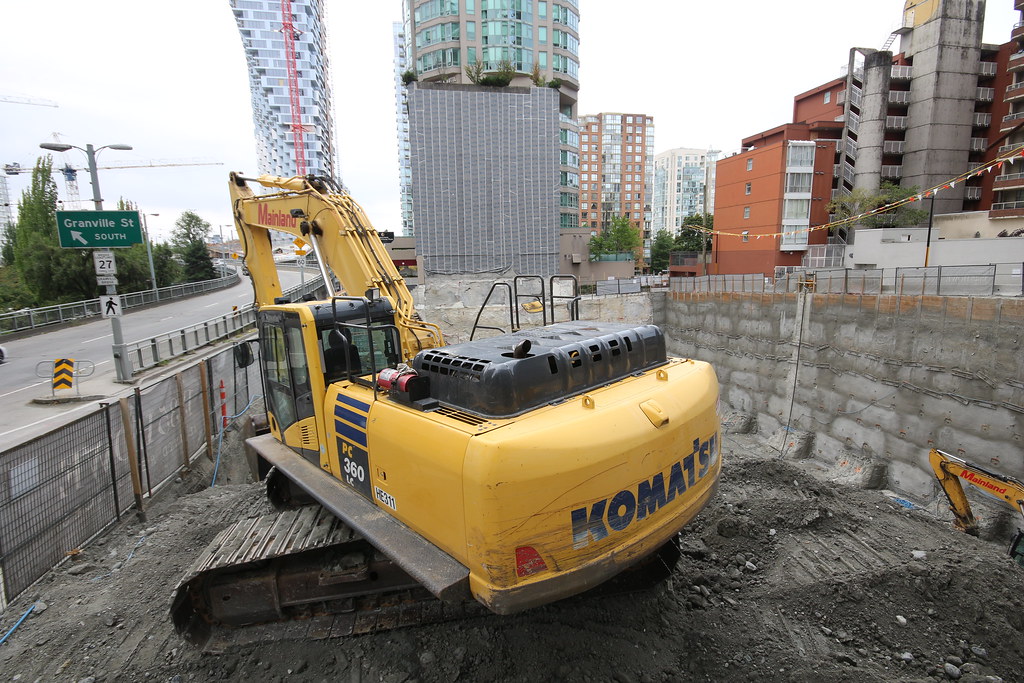 IMG_1346
IMG_1346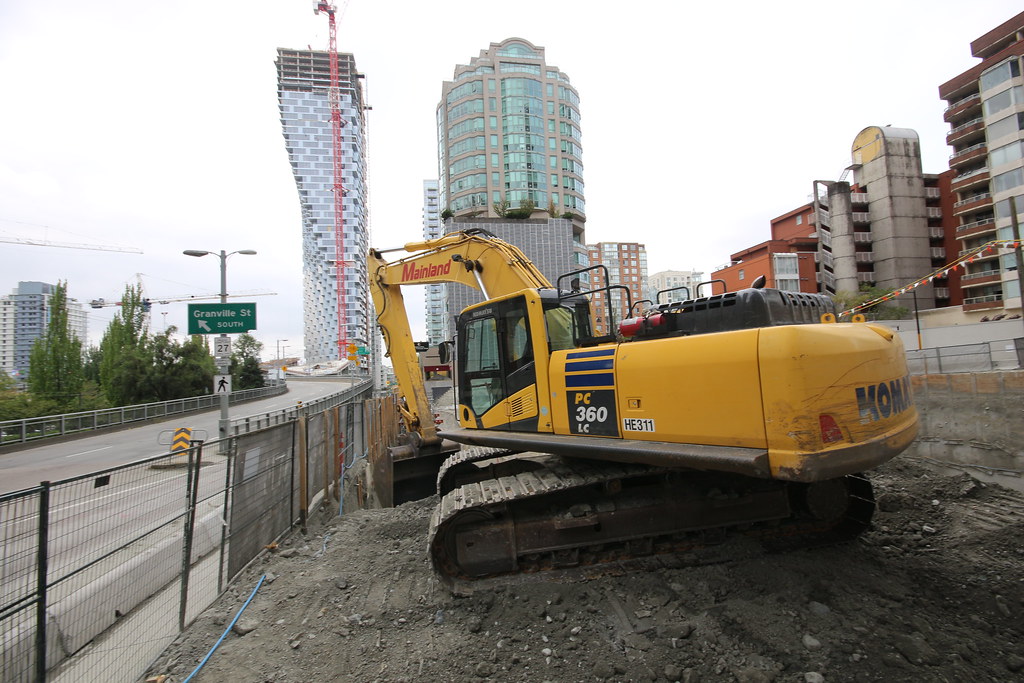 IMG_1349
IMG_1349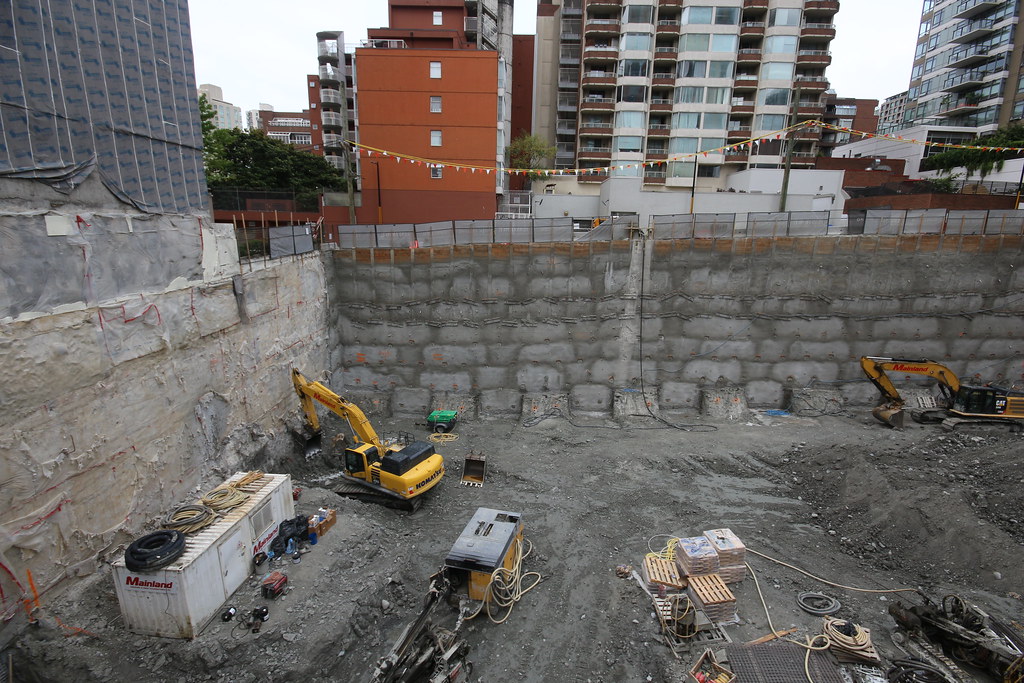 IMG_1357
IMG_1357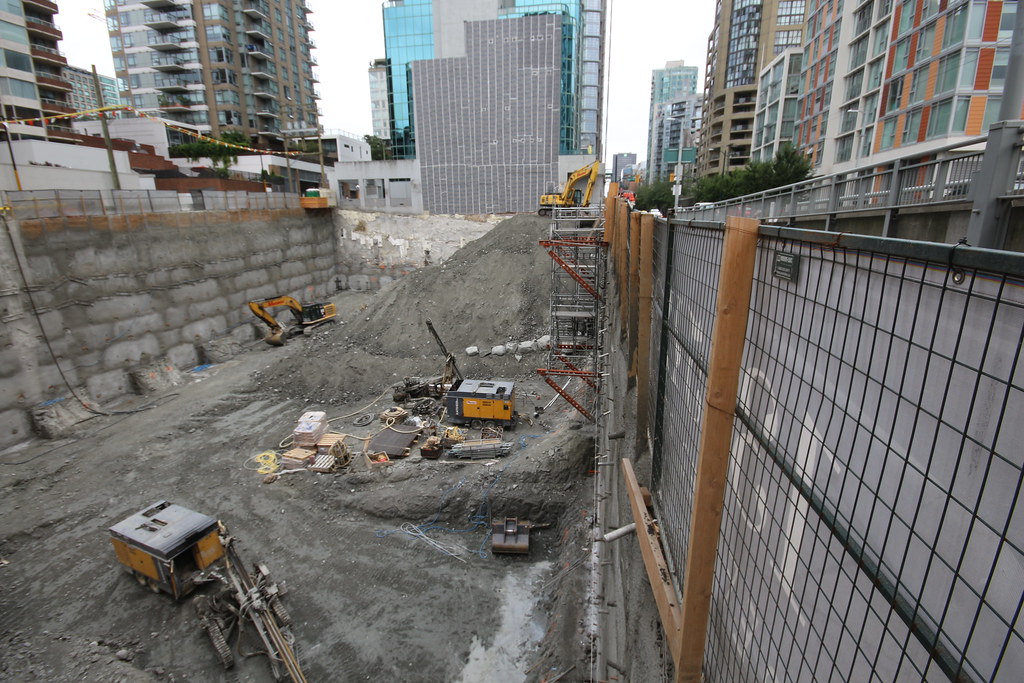 IMG_1359
IMG_1359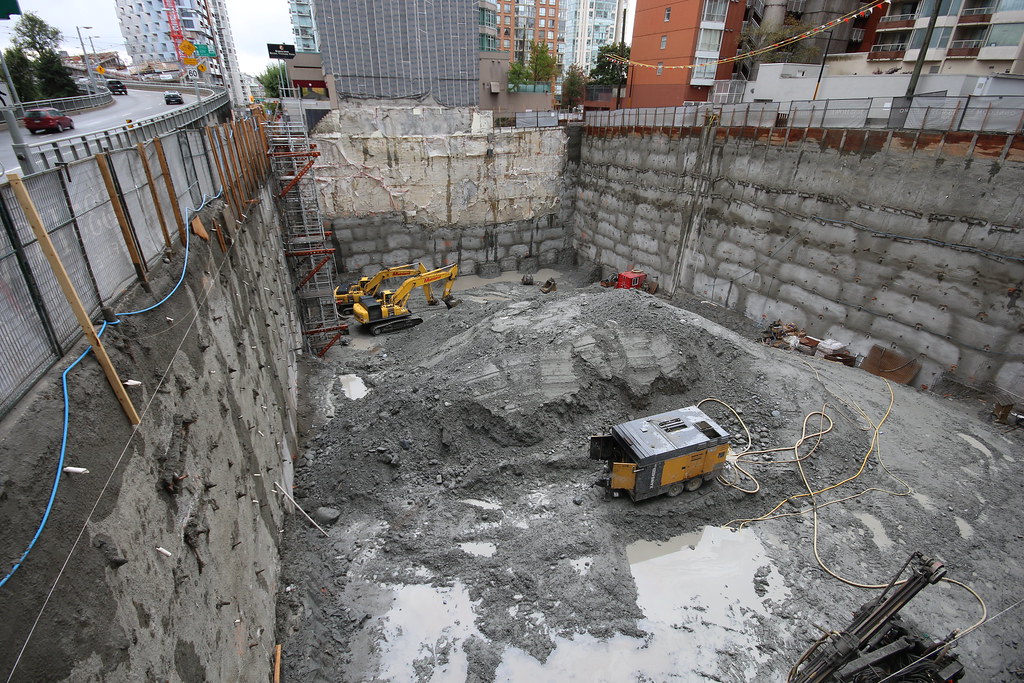 IMG_2085
IMG_2085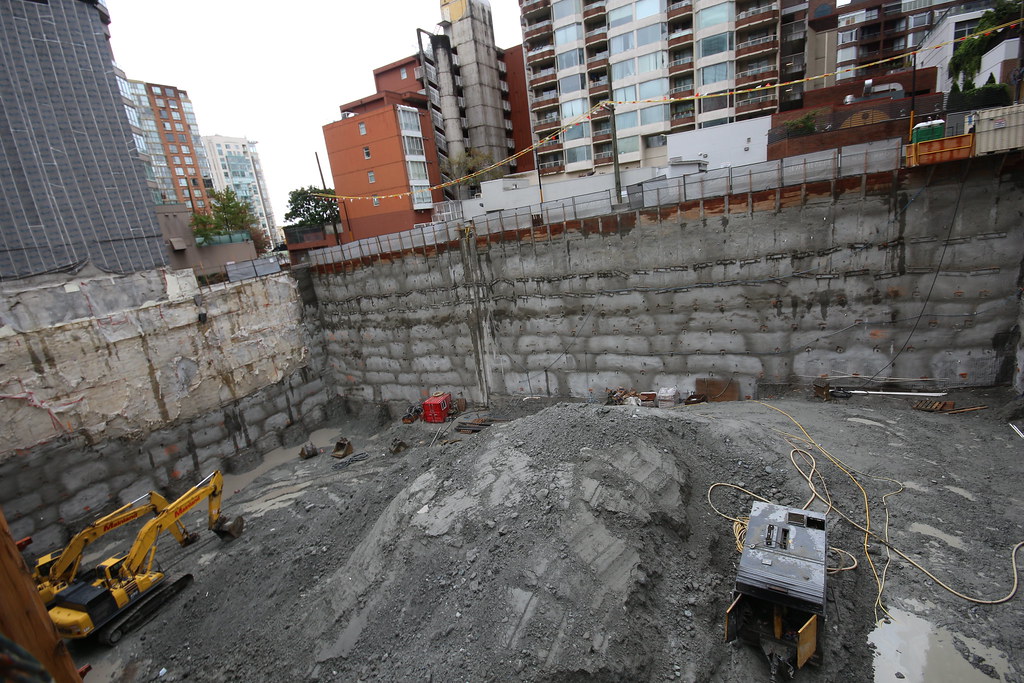 IMG_2090
IMG_2090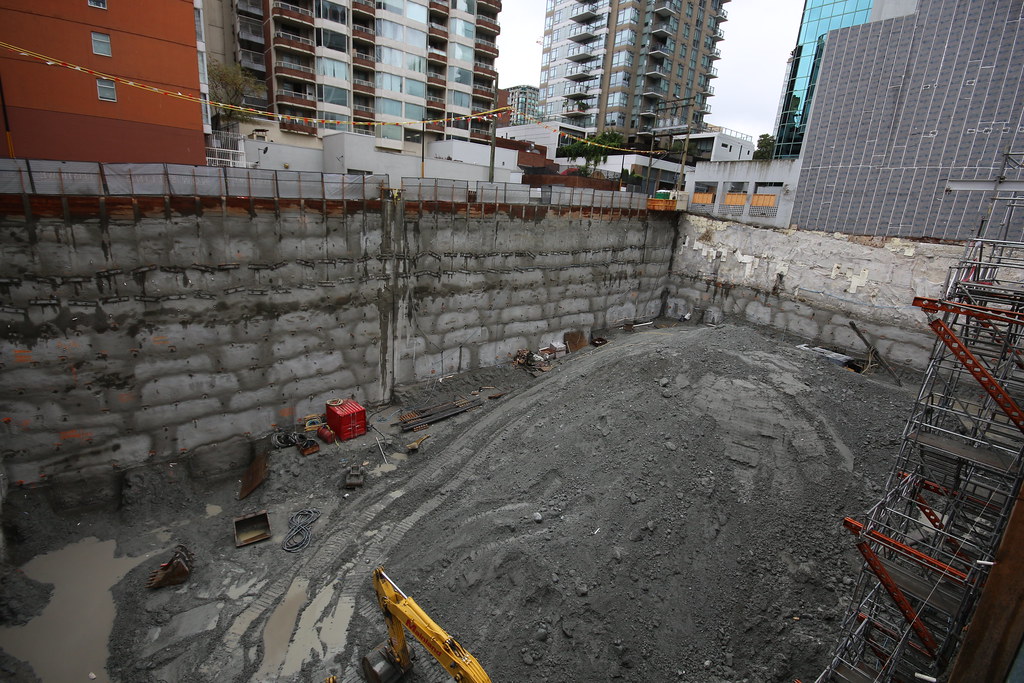 IMG_2095
IMG_2095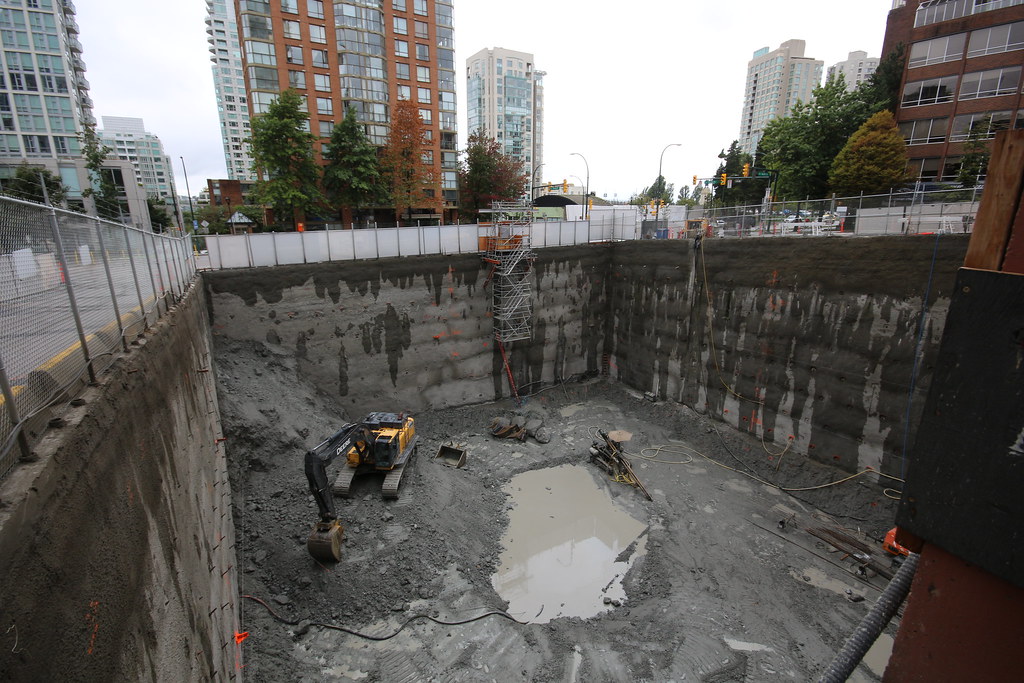 IMG_2106
IMG_2106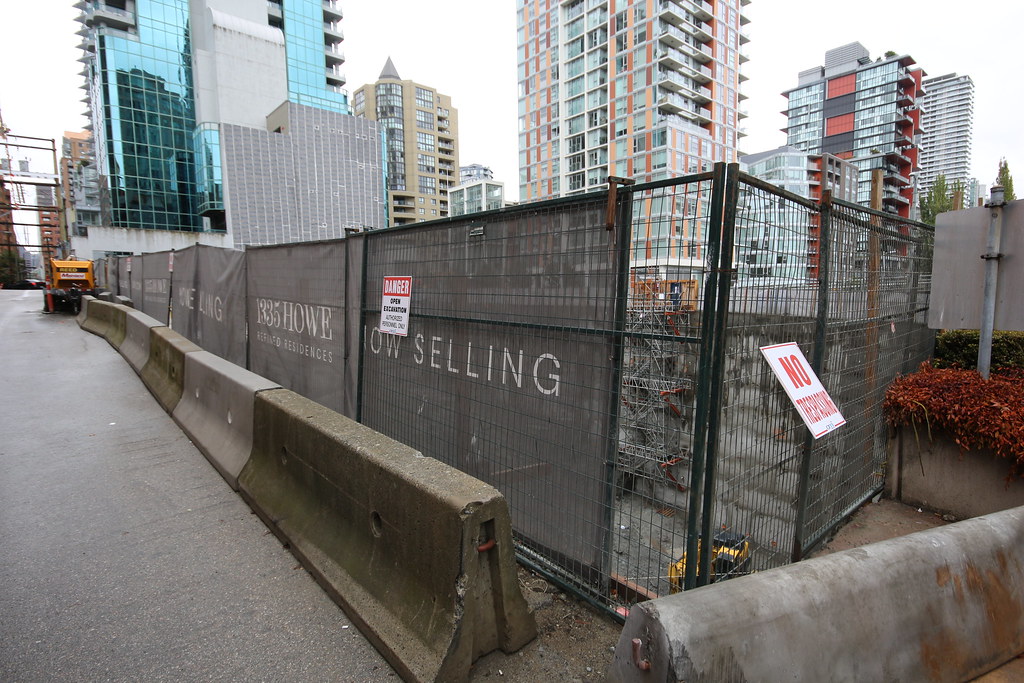 IMG_2113
IMG_2113








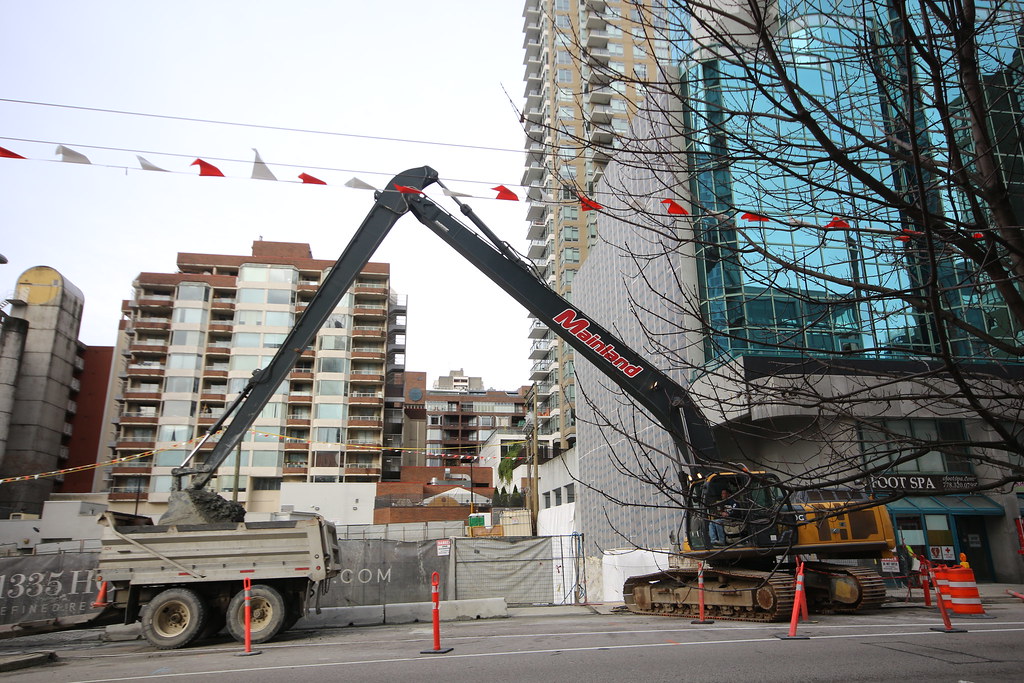 IMG_3631
IMG_3631 IMG_3632
IMG_3632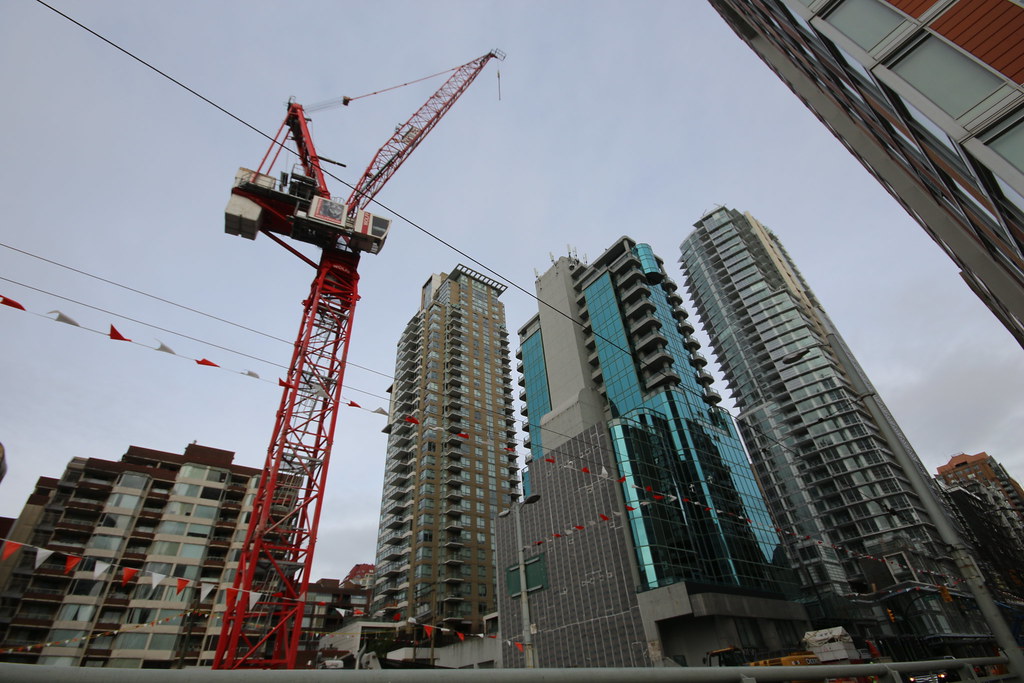 IMG_3635
IMG_3635