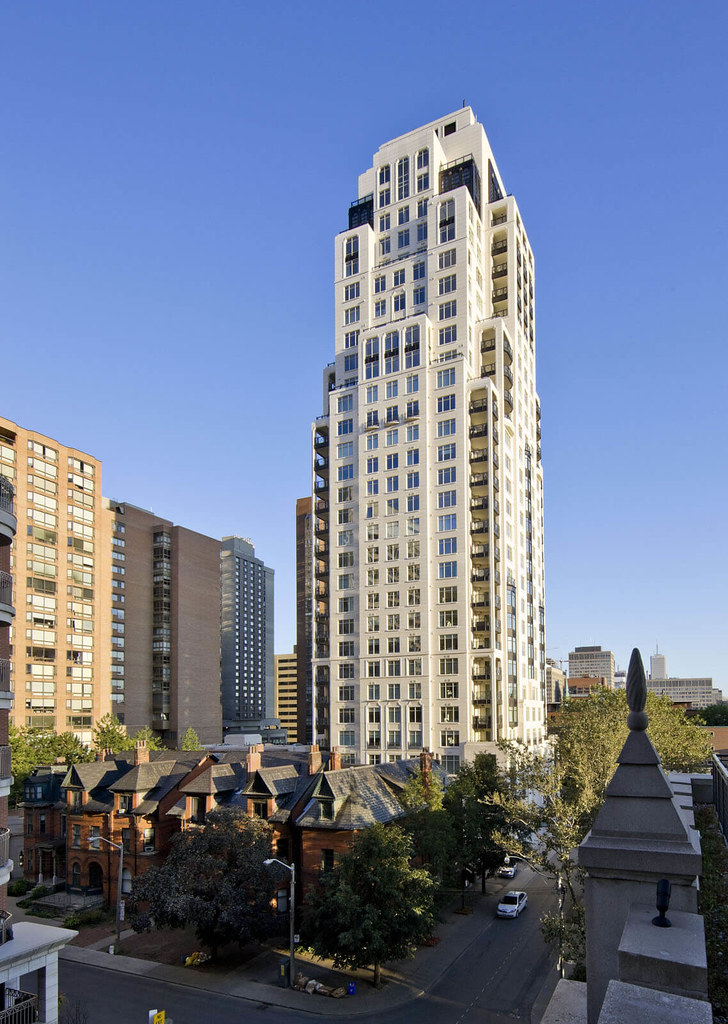Vancouver | 1444 Alberni Street
You are using an out of date browser. It may not display this or other websites correctly.
You should upgrade or use an alternative browser.
You should upgrade or use an alternative browser.
- Thread starter SRC Admin
- Start date
Roundabout
Senior Member
City of Vancouver and the developer/design team held an open house on November 7th.
Here are the City presentation boards:









Here are the City presentation boards:
Attachments
-
 CityOHBoards-page-001.jpg189.7 KB · Views: 498
CityOHBoards-page-001.jpg189.7 KB · Views: 498 -
 CityOHBoards-page-002.jpg159.8 KB · Views: 456
CityOHBoards-page-002.jpg159.8 KB · Views: 456 -
 CityOHBoards-page-003.jpg153.3 KB · Views: 459
CityOHBoards-page-003.jpg153.3 KB · Views: 459 -
 CityOHBoards-page-004.jpg185.5 KB · Views: 456
CityOHBoards-page-004.jpg185.5 KB · Views: 456 -
 CityOHBoards-page-005.jpg203.3 KB · Views: 415
CityOHBoards-page-005.jpg203.3 KB · Views: 415 -
 CityOHBoards-page-006.jpg173.6 KB · Views: 469
CityOHBoards-page-006.jpg173.6 KB · Views: 469 -
 CityOHBoards-page-007.jpg191.8 KB · Views: 468
CityOHBoards-page-007.jpg191.8 KB · Views: 468 -
 CityOHBoards-page-008.jpg147.1 KB · Views: 427
CityOHBoards-page-008.jpg147.1 KB · Views: 427 -
 CityOHBoards-page-009.jpg126 KB · Views: 428
CityOHBoards-page-009.jpg126 KB · Views: 428
Roundabout
Senior Member
Roundabout
Senior Member
Roundabout
Senior Member
From City of Vancouver website:










Attachments
-
 10-Renderings-page-001.jpg286.2 KB · Views: 457
10-Renderings-page-001.jpg286.2 KB · Views: 457 -
 10-Renderings-page-002.jpg162.9 KB · Views: 418
10-Renderings-page-002.jpg162.9 KB · Views: 418 -
 10-Renderings-page-003.jpg108.9 KB · Views: 431
10-Renderings-page-003.jpg108.9 KB · Views: 431 -
 10-Renderings-page-004.jpg196.7 KB · Views: 431
10-Renderings-page-004.jpg196.7 KB · Views: 431 -
 11-LandscapeandPublicRealm-page-001.jpg158.7 KB · Views: 444
11-LandscapeandPublicRealm-page-001.jpg158.7 KB · Views: 444 -
 11-LandscapeandPublicRealm-page-002.jpg214.2 KB · Views: 455
11-LandscapeandPublicRealm-page-002.jpg214.2 KB · Views: 455 -
 11-LandscapeandPublicRealm-page-003.jpg197.8 KB · Views: 437
11-LandscapeandPublicRealm-page-003.jpg197.8 KB · Views: 437 -
 11-LandscapeandPublicRealm-page-004.jpg112.2 KB · Views: 414
11-LandscapeandPublicRealm-page-004.jpg112.2 KB · Views: 414 -
 11-LandscapeandPublicRealm-page-005.jpg176.6 KB · Views: 413
11-LandscapeandPublicRealm-page-005.jpg176.6 KB · Views: 413 -
 11-LandscapeandPublicRealm-page-006.jpg150.1 KB · Views: 424
11-LandscapeandPublicRealm-page-006.jpg150.1 KB · Views: 424
City Of Rain
Senior Member
Look kind of like commie block but at least they are not those glassy clones like most of the condos in Vancouver.
Marcanadian
Moderator
It's Stern, so it should turn out well. He did a similar one in Toronto that's now one of my favourite condos in the city:
 Toronto: One St Thomas Residences (2008) by Graham Hart, on Flickr
Toronto: One St Thomas Residences (2008) by Graham Hart, on Flickr
 Toronto: One St Thomas Residences (2008) by Graham Hart, on Flickr
Toronto: One St Thomas Residences (2008) by Graham Hart, on FlickrRoundabout
Senior Member
City Of Rain
Senior Member
So they will tear down this tower for the new ones? Kind of waste imo, this tower is still in good shape.
Roundabout
Senior Member
A couple new images off the MCMP Architects website:






























