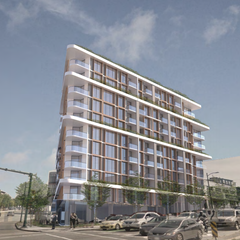Roundabout
Senior Member
http://rezoning.vancouver.ca/applications/1800-1880main/index.htm
The City of Vancouver has received an application from Francl Architecture to rezone 1880-1898 Main Street, 1851 Lorne Street and 202 East 2nd Avenue from IC-2 (Industrial) District to CD-1 (Comprehensive Development) District, to permit the development of an 11-storey mixed-use building.
The proposal includes:


The City of Vancouver has received an application from Francl Architecture to rezone 1880-1898 Main Street, 1851 Lorne Street and 202 East 2nd Avenue from IC-2 (Industrial) District to CD-1 (Comprehensive Development) District, to permit the development of an 11-storey mixed-use building.
The proposal includes:
- Two commercial units at grade;
- 131 secured market rental residential units;
- A floor area of 8,710.2 m2 (93,756 sq. ft.);
- A floor space ratio (FSR) of 5.02;
- A height of approximately 34.6 m (113.4 ft.); and
- 109 parking spaces (including 6 car share spaces).
























