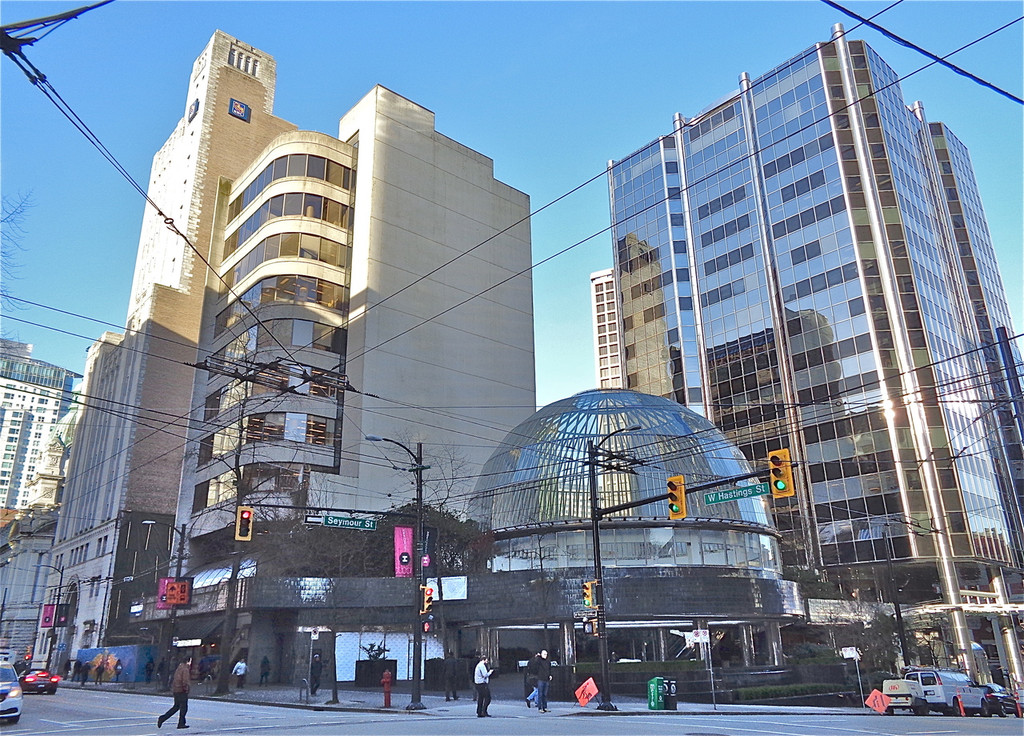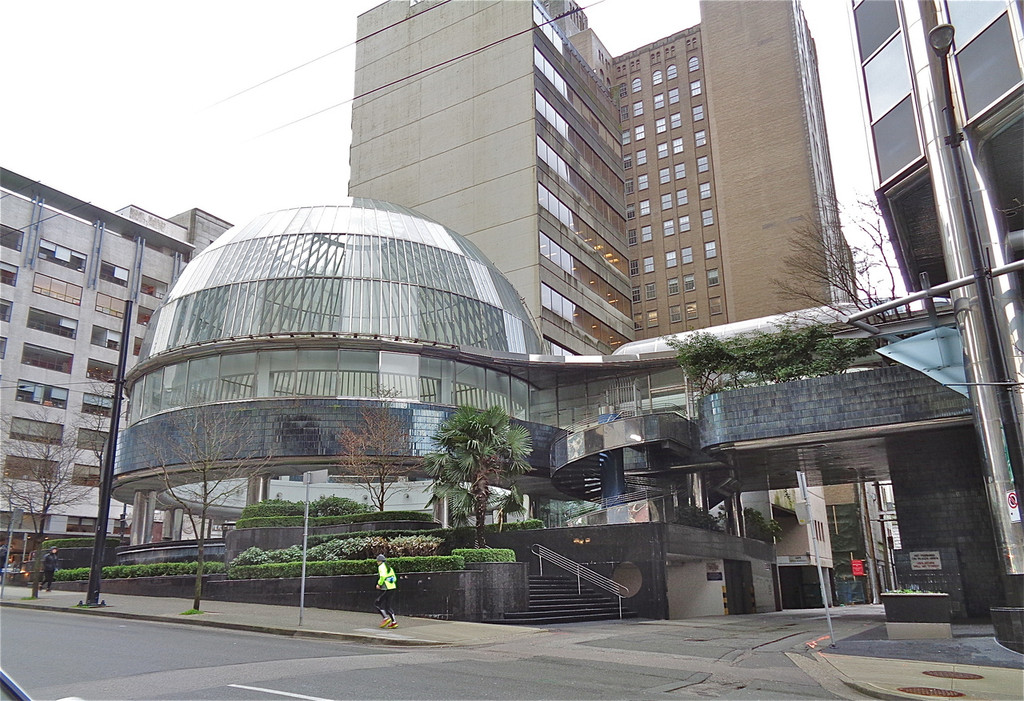Roundabout
Senior Member
Rezoning Application - 601 West Hastings Street
http://rezoning.vancouver.ca/applications/601whastings/index.htm
The City of Vancouver received an application to amend the existing CD-1 (Comprehensive Development) District By-law for 601 West Hastings Street to allow for a 25-storey office building with:
A total floor area of 21,154.6 m² (227,714 sq. ft.);
337.1 m² (3,629 sq. ft.) of ground level retail space
20,817.5 m² (224,085 sq. ft.) of office
a 760 m² (8,181 sq. ft.) public plaza;
a floor space ratio (FSR) of 24.34;
a height of 126.75 m (353.4 ft.); and
100 parking spaces and 78 bicycle parking spaces in 5 levels of underground parking
http://www.bharchitects.com/en/projects/426




http://rezoning.vancouver.ca/applications/601whastings/index.htm
The City of Vancouver received an application to amend the existing CD-1 (Comprehensive Development) District By-law for 601 West Hastings Street to allow for a 25-storey office building with:
A total floor area of 21,154.6 m² (227,714 sq. ft.);
337.1 m² (3,629 sq. ft.) of ground level retail space
20,817.5 m² (224,085 sq. ft.) of office
a 760 m² (8,181 sq. ft.) public plaza;
a floor space ratio (FSR) of 24.34;
a height of 126.75 m (353.4 ft.); and
100 parking spaces and 78 bicycle parking spaces in 5 levels of underground parking
http://www.bharchitects.com/en/projects/426




















