Roundabout
Senior Member
The City of Vancouver approved an application to rezone 1837-1847 Main Street, 180 East 2nd Avenue and 157-185 East 3rd Avenue from IC-2 (Industrial) District to CD-1 (Comprehensive Development) District. The proposal is for a 12-storey mixed-use building that includes:
- 226 residential units;
- 30 secured non-market rental units targeted to low-income artists;
- commercial uses at grade of approximately 1208 m² (13,000 sq. ft.);
- artist production space of approximately 325-370 m² (3,500-4,000 sq. ft.);
- a floor space ratio (FSR) of 5.50; and
- 297 underground parking spaces.

























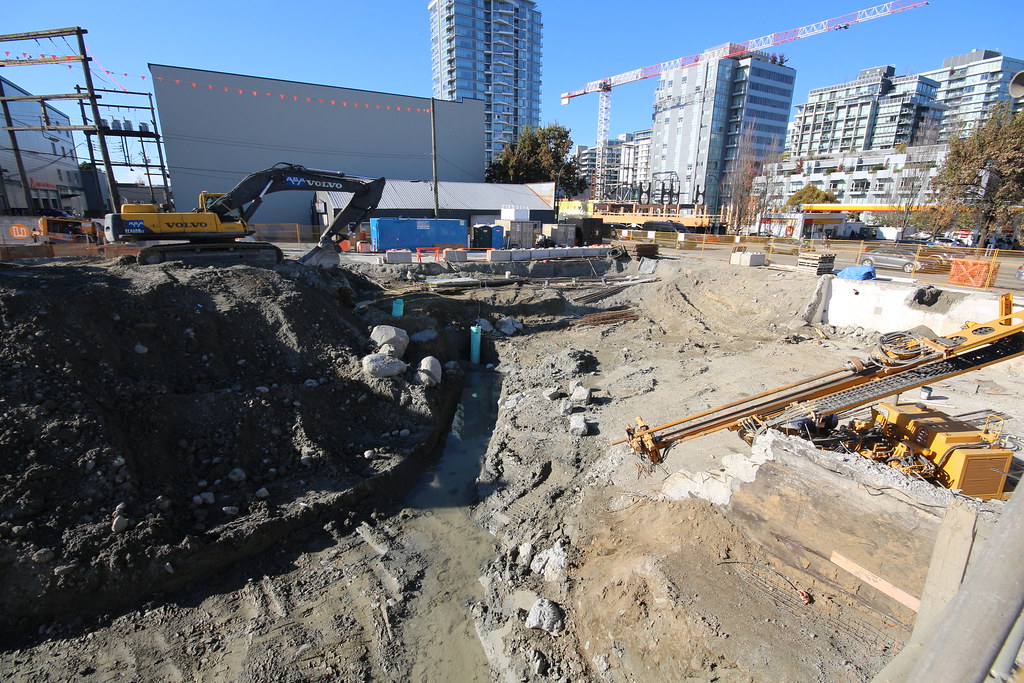 IMG_2532
IMG_2532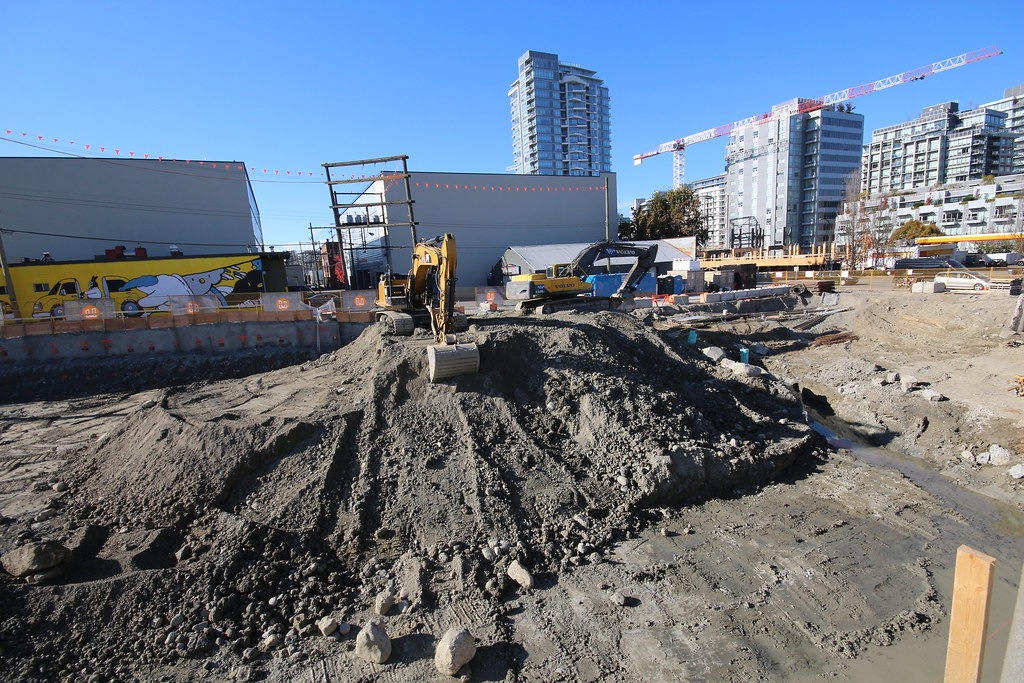 IMG_2534
IMG_2534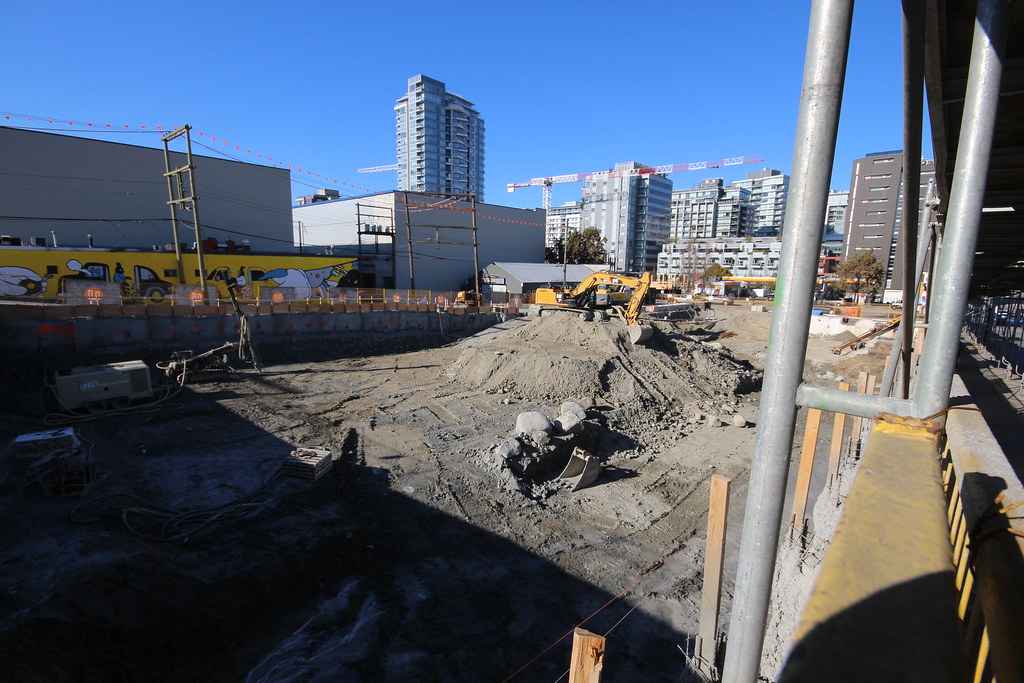 IMG_2537
IMG_2537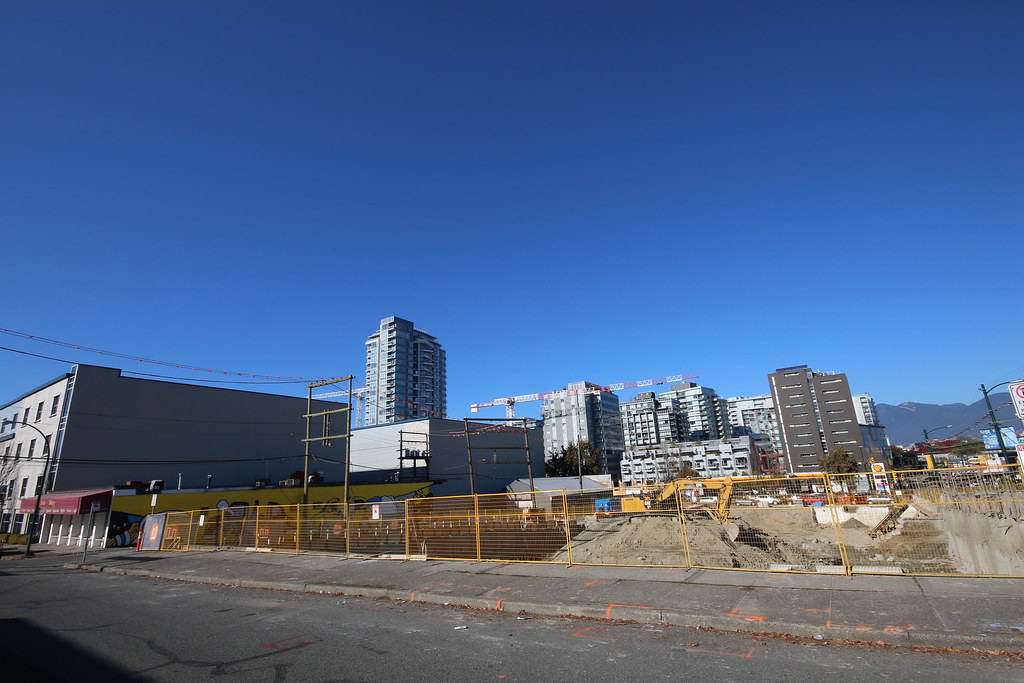 IMG_2540
IMG_2540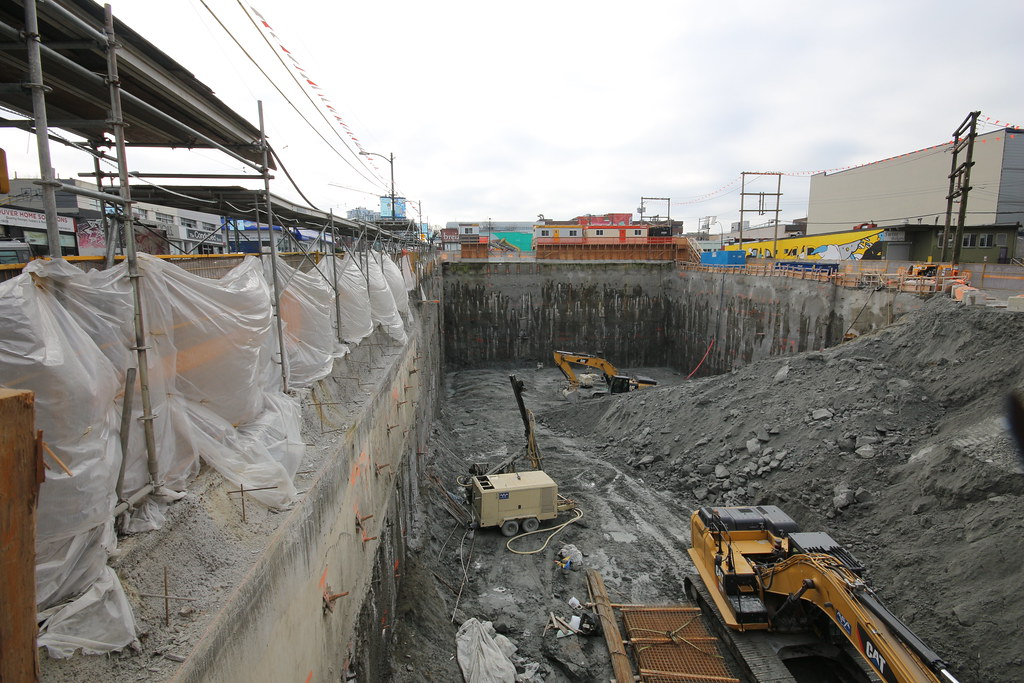 IMG_4990
IMG_4990 IMG_4996
IMG_4996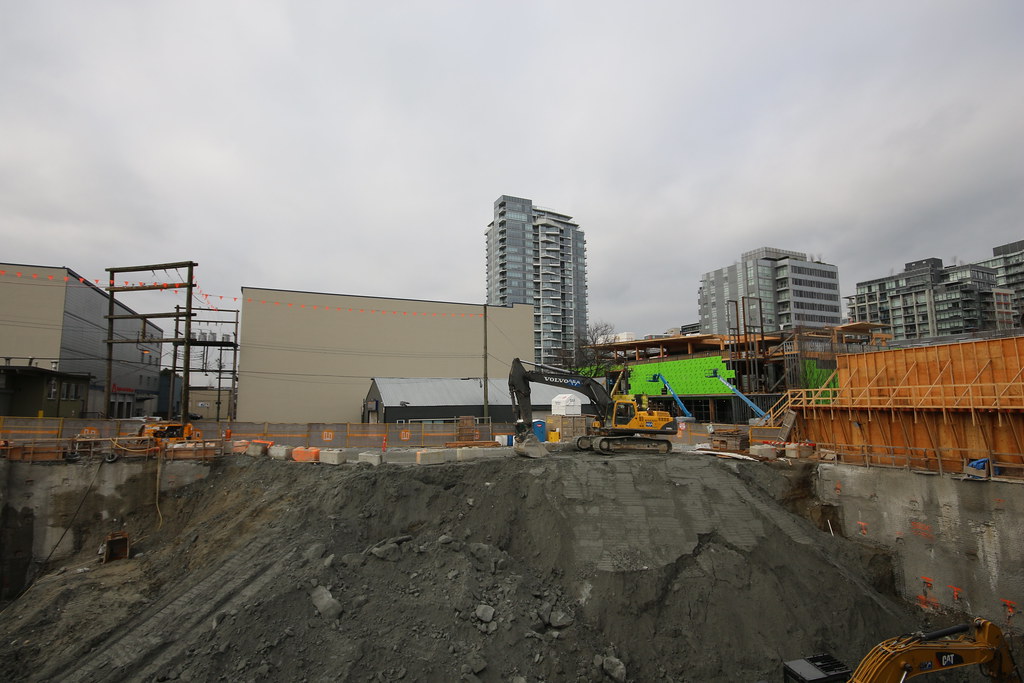 IMG_4999
IMG_4999 IMG_5001
IMG_5001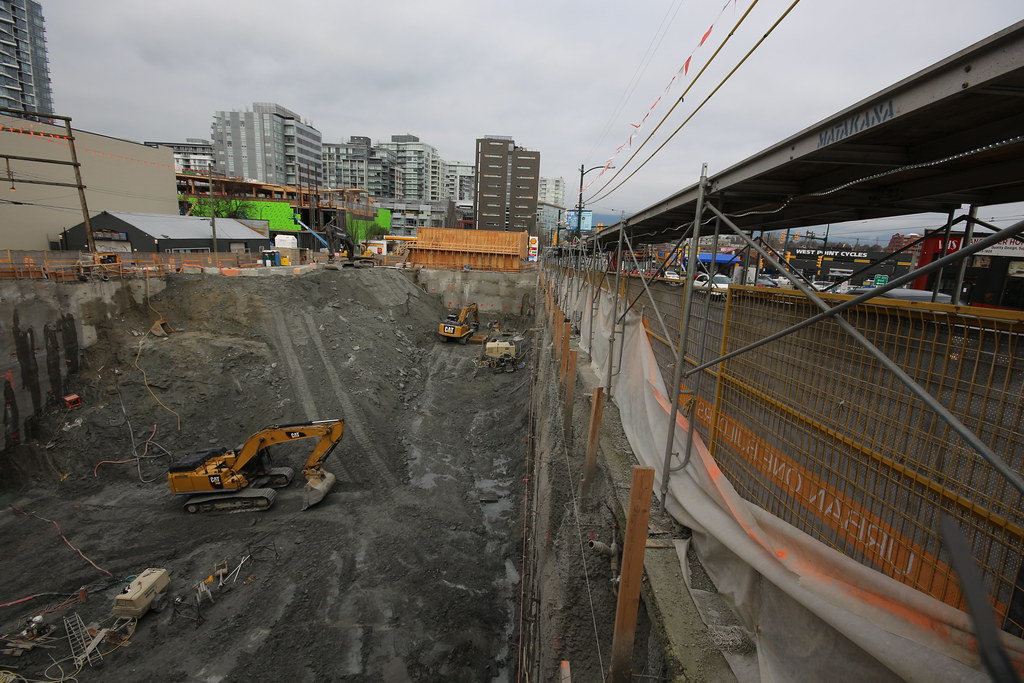 IMG_5005
IMG_5005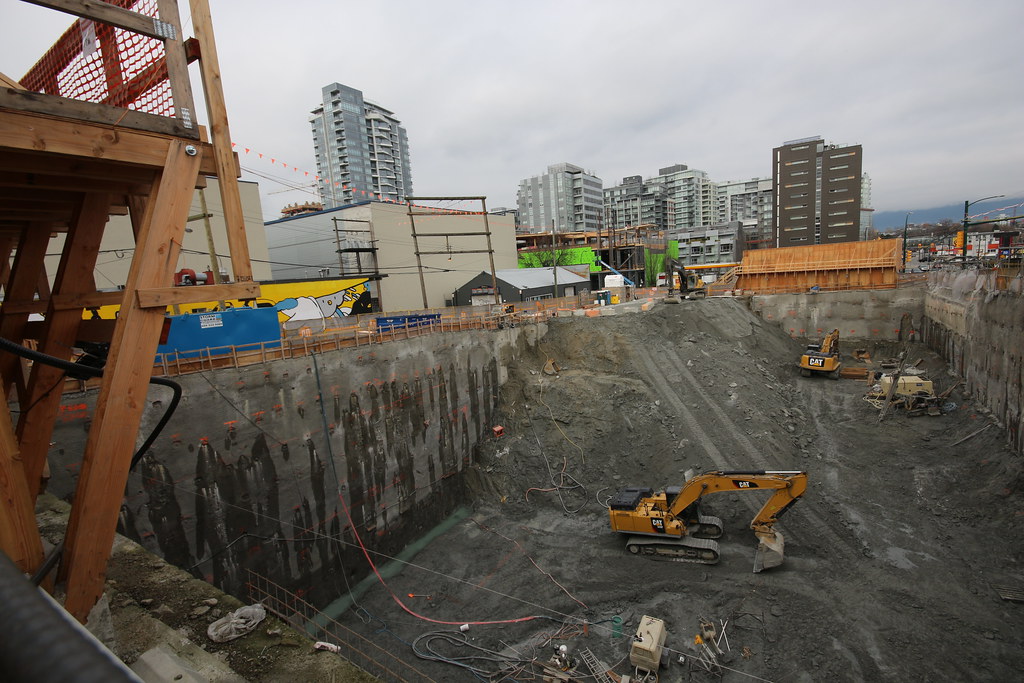 IMG_5008
IMG_5008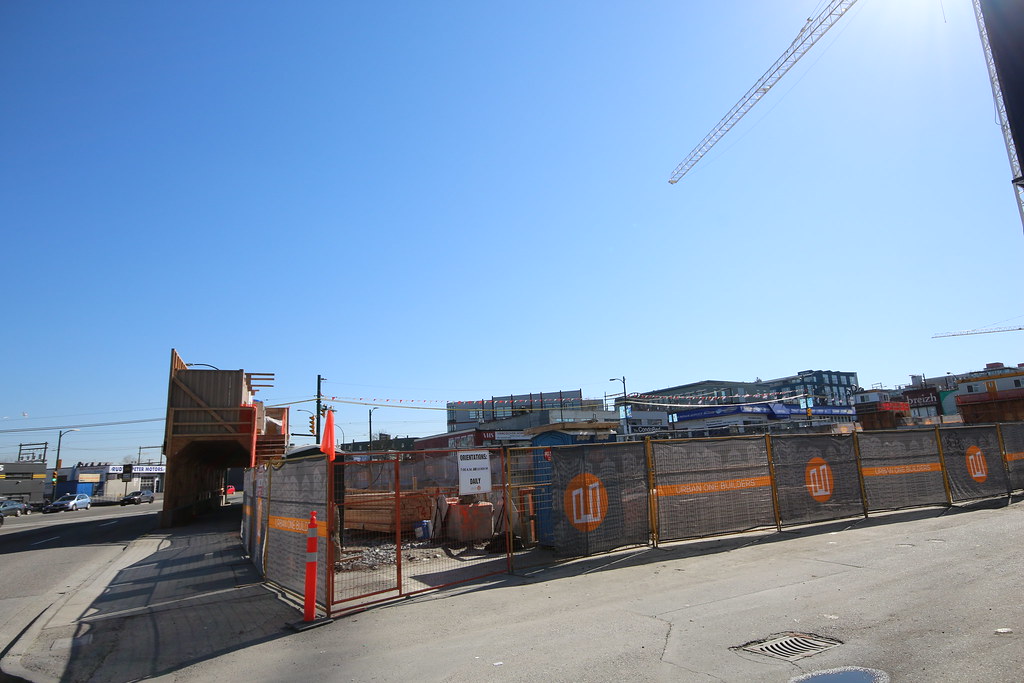 IMG_6176
IMG_6176 IMG_6179
IMG_6179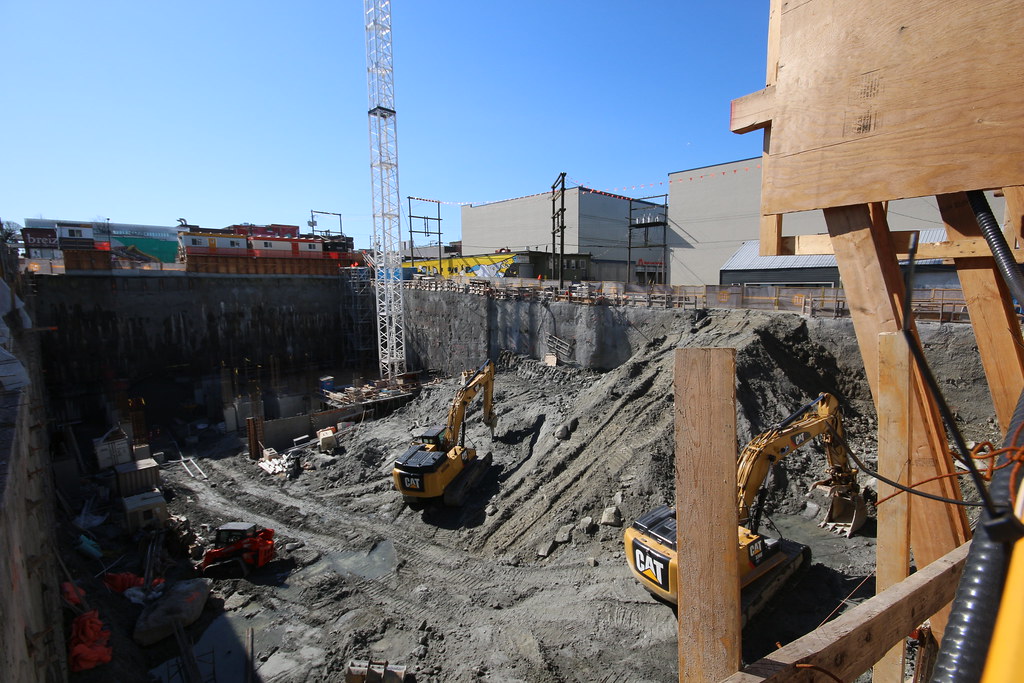 IMG_6183
IMG_6183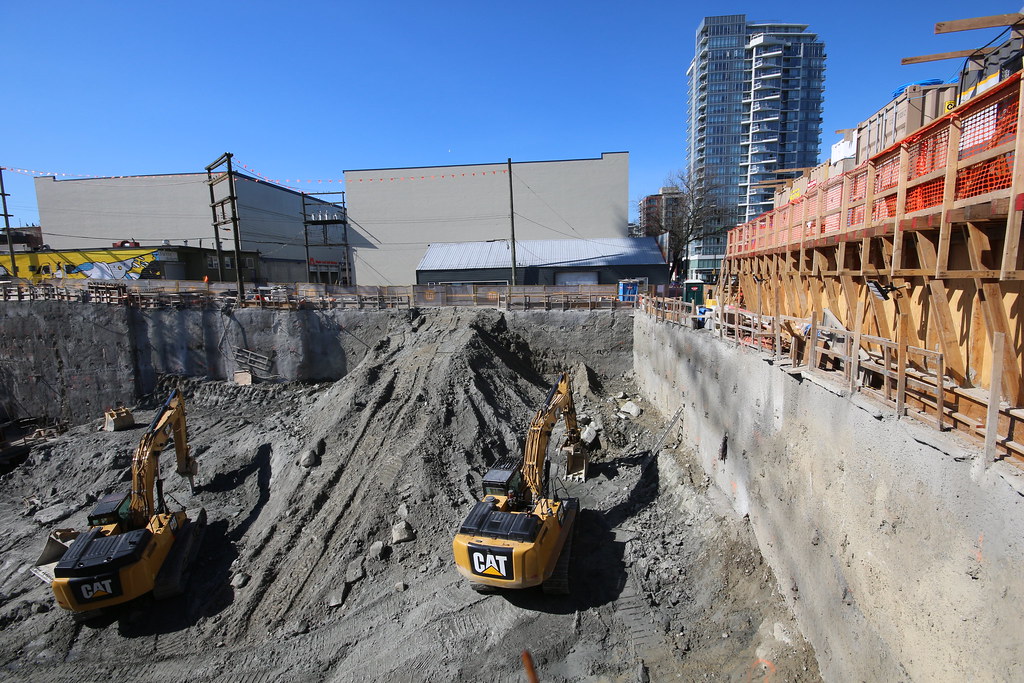 IMG_6185
IMG_6185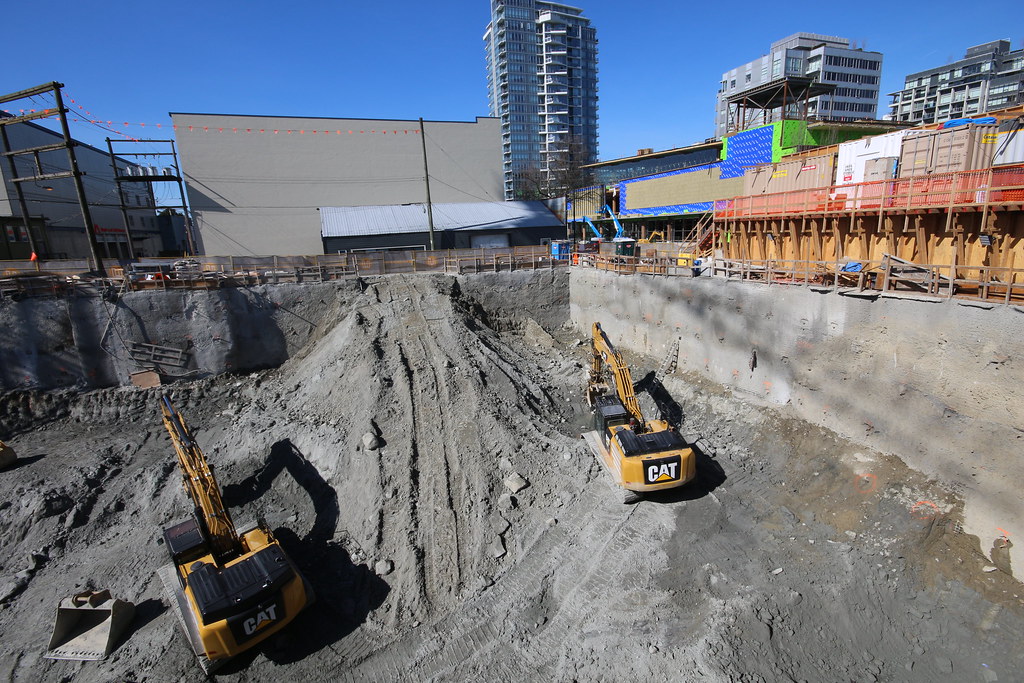 IMG_6188
IMG_6188 IMG_6193
IMG_6193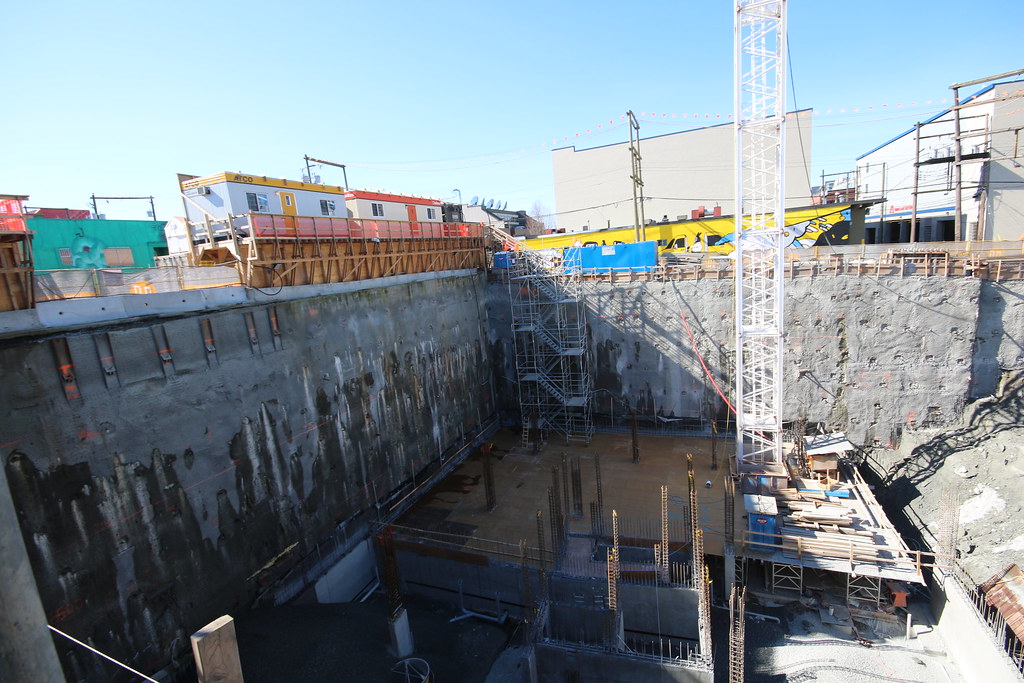 IMG_6195
IMG_6195 IMG_6203
IMG_6203