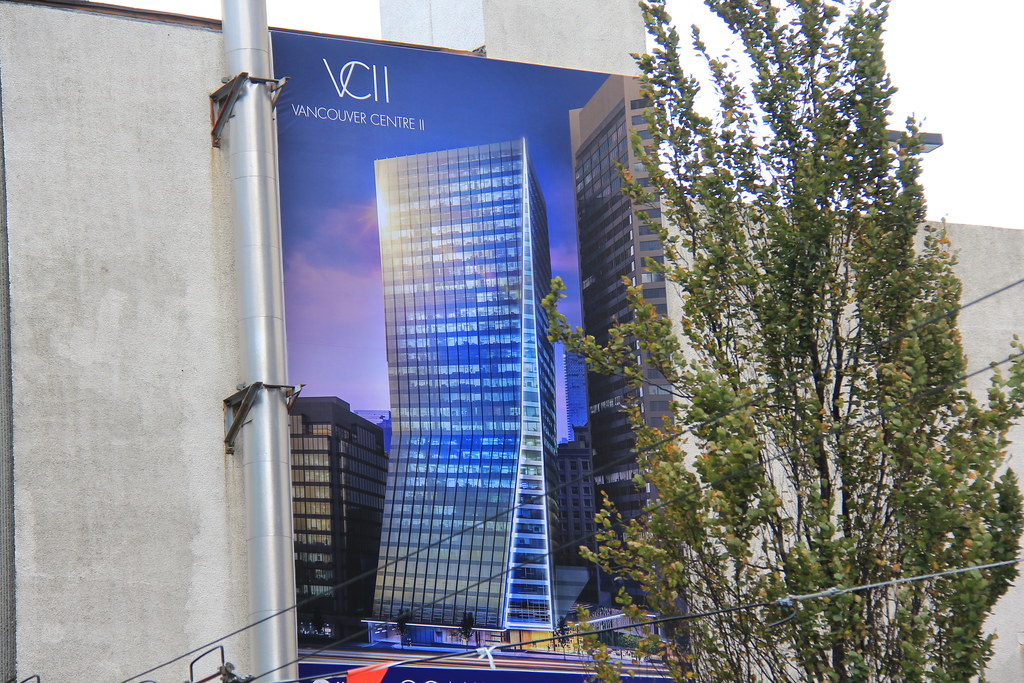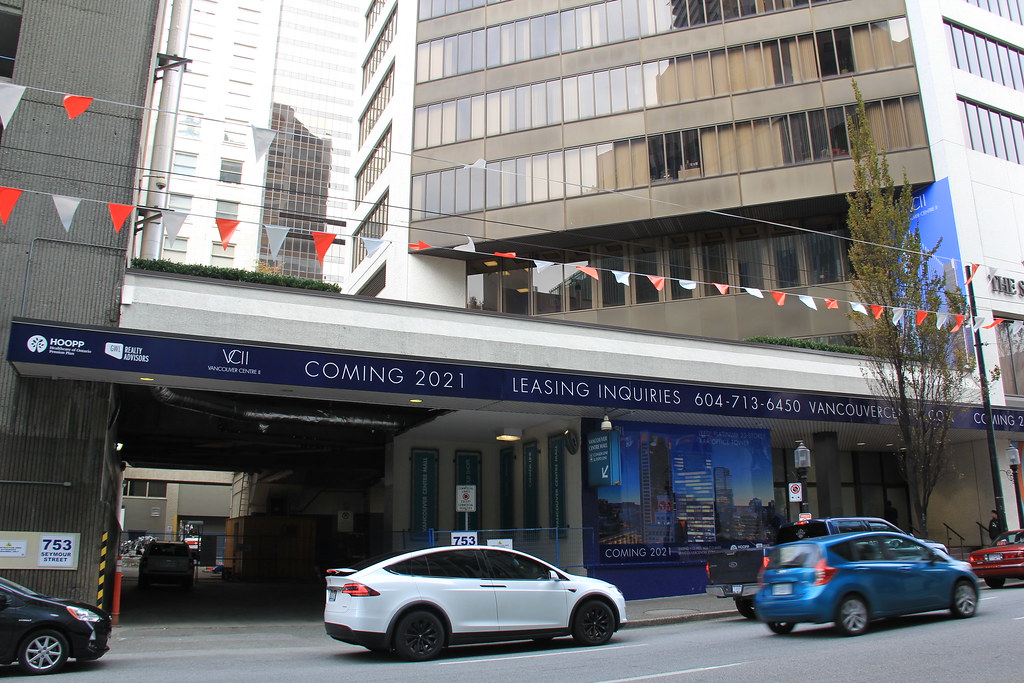Roundabout
Senior Member
The City of Vancouver has received an application to amend the existing CD-1 (Comprehensive Development) District By-law for 650 West Georgia Street (753 Seymour Street). The proposal would allow for a 32-storey building with:

- 34,199m² (368,115 sq. ft.) of office space with ground floor retail space;
- four levels of above grade parking and six levels of underground parking; and
- a height of 123 m (403.5 ft.)
- an additional storey through a decrease in floor-to-ceiling heights on each floor
- an increase in floor area to 48,817 m² (482,423 sq.ft.)
























 IMG_5233
IMG_5233 IMG_5234
IMG_5234 IMG_5237
IMG_5237








