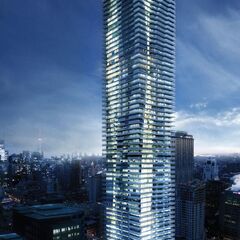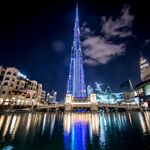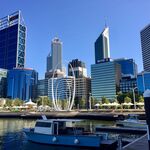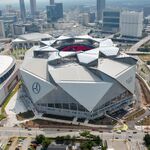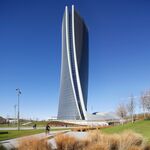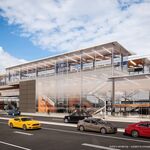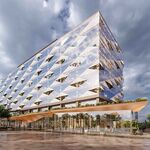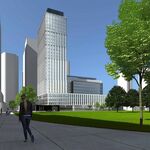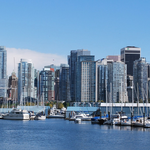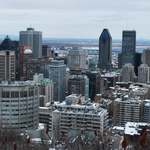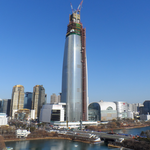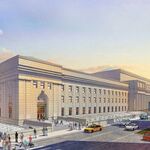Toronto's never-ending construction boom has transformed many areas of the city over the last 15 years. Now an important residential and commercial node, the intersection of Bloor and Yonge Streets is bustling with life as crowds of Torontonians make their way along the busy sidewalks lined with some of Canada's tallest residential edifices. At 257 metres above ground level, One Bloor East has been dominating this rapidly growing downtown neighbourhood ever since it topped out last year.
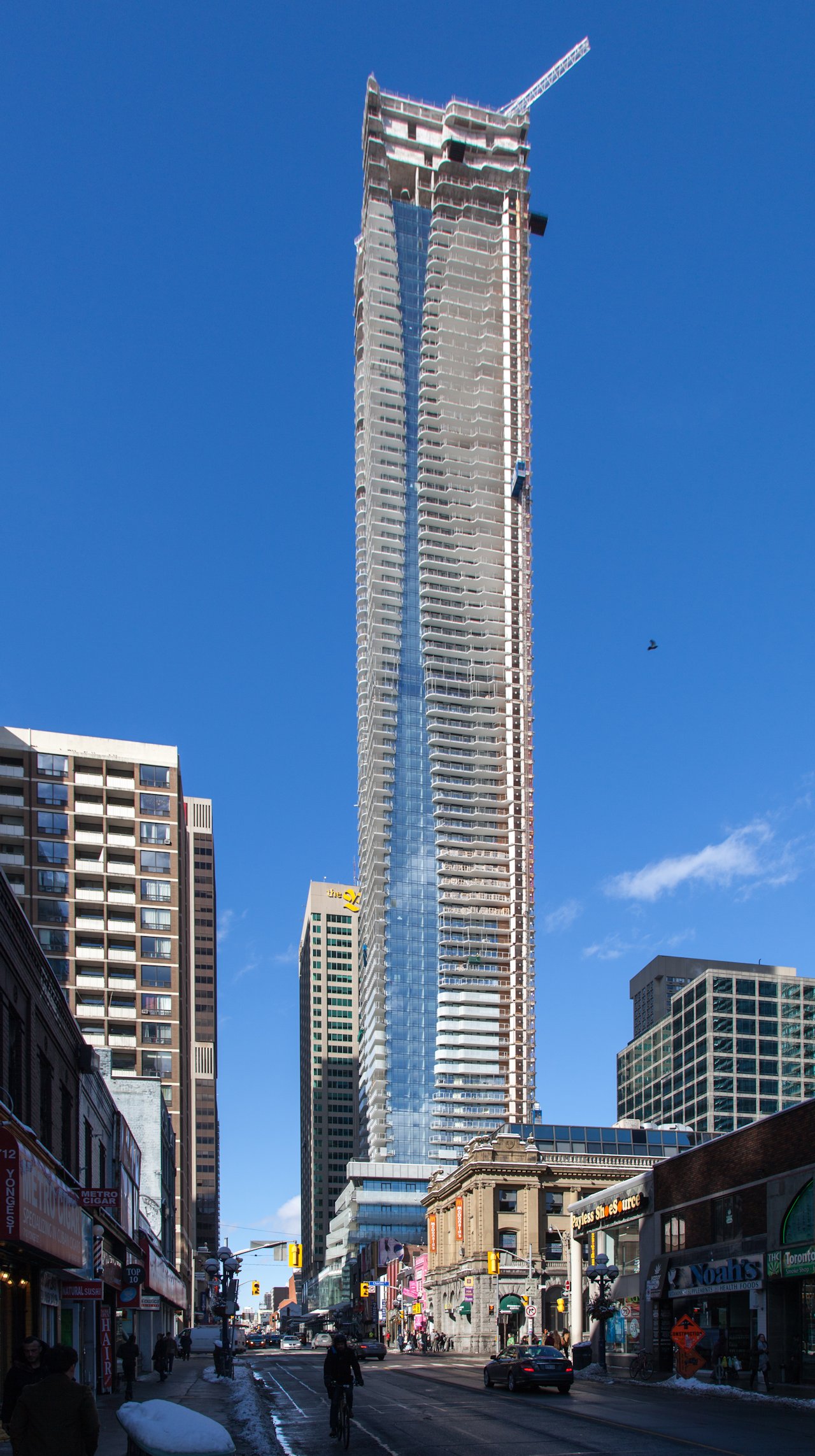 Upon completion, One Bloor East will become Toronto's second tallest condominium, image by Jack Landau
Upon completion, One Bloor East will become Toronto's second tallest condominium, image by Jack Landau
Last October, we toured the 76-storey structure and took in the dramatic views from the uppermost floors. Recent construction progress and a photo update from one of our team members gives us occasion to take a closer look at the exteriors of the Hariri Pontarini-designed tower. Indeed, while the highly reflective blue-tinted curtain wall is about to reach the top levels of the tower, installation of the balcony glazing has started. Consisting of white fritted glass, the panels closely follow the curves running along the entire length of the building, further accentuating One Bloor East's unique design features.
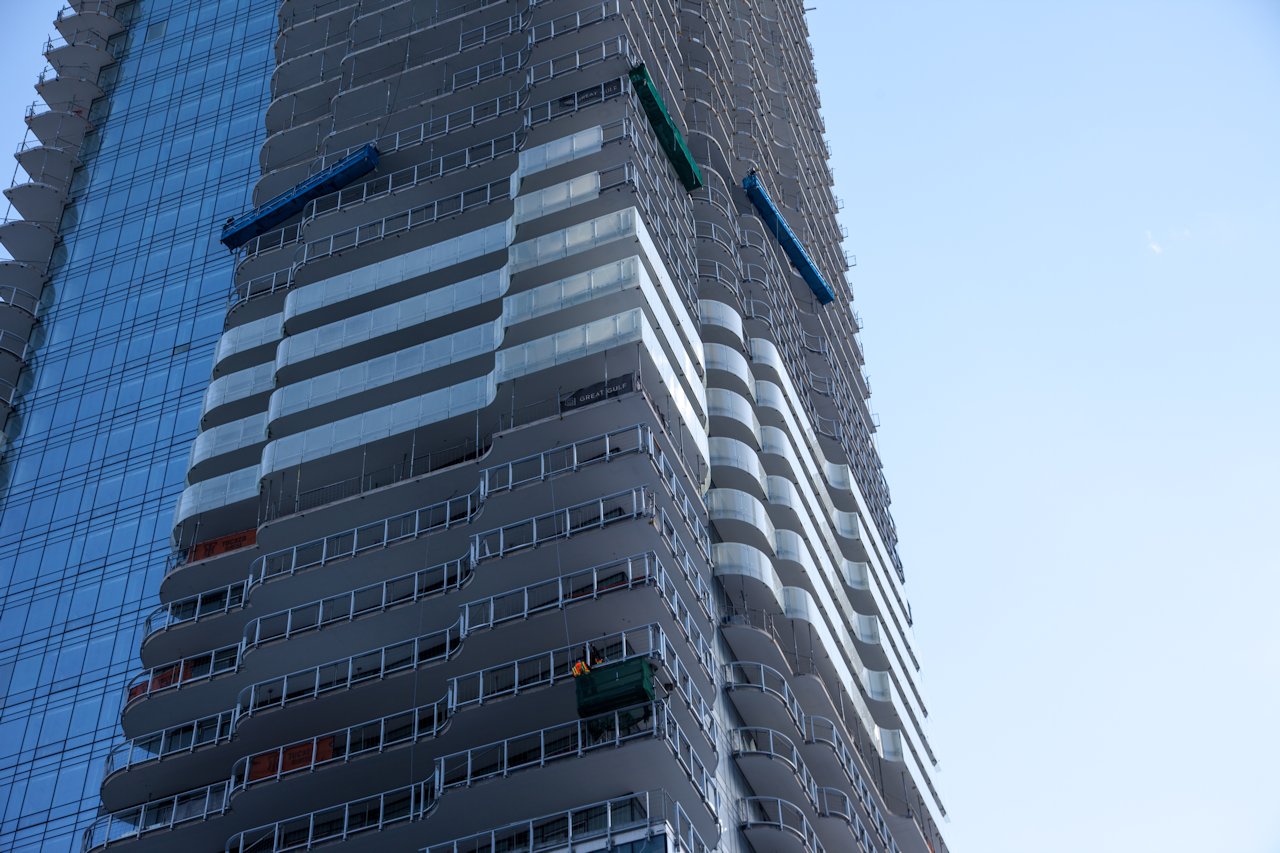 Balcony glazing impacting the exterior of One Bloor East, image by Jack Landau
Balcony glazing impacting the exterior of One Bloor East, image by Jack Landau
At ground level the 7,900-square-metre podium dedicated to commercial uses is approaching completion, with ample 3.7-metre-high windows being installed along Yonge and Bloor Streets, and granite paving gradually surrounding the architecturally striking tower. Earlier this week, American retailer Nordstrom Rack announced it would open its first Canadian location within a 3,600-square-metre space on the first two floors of the tower by 2018.
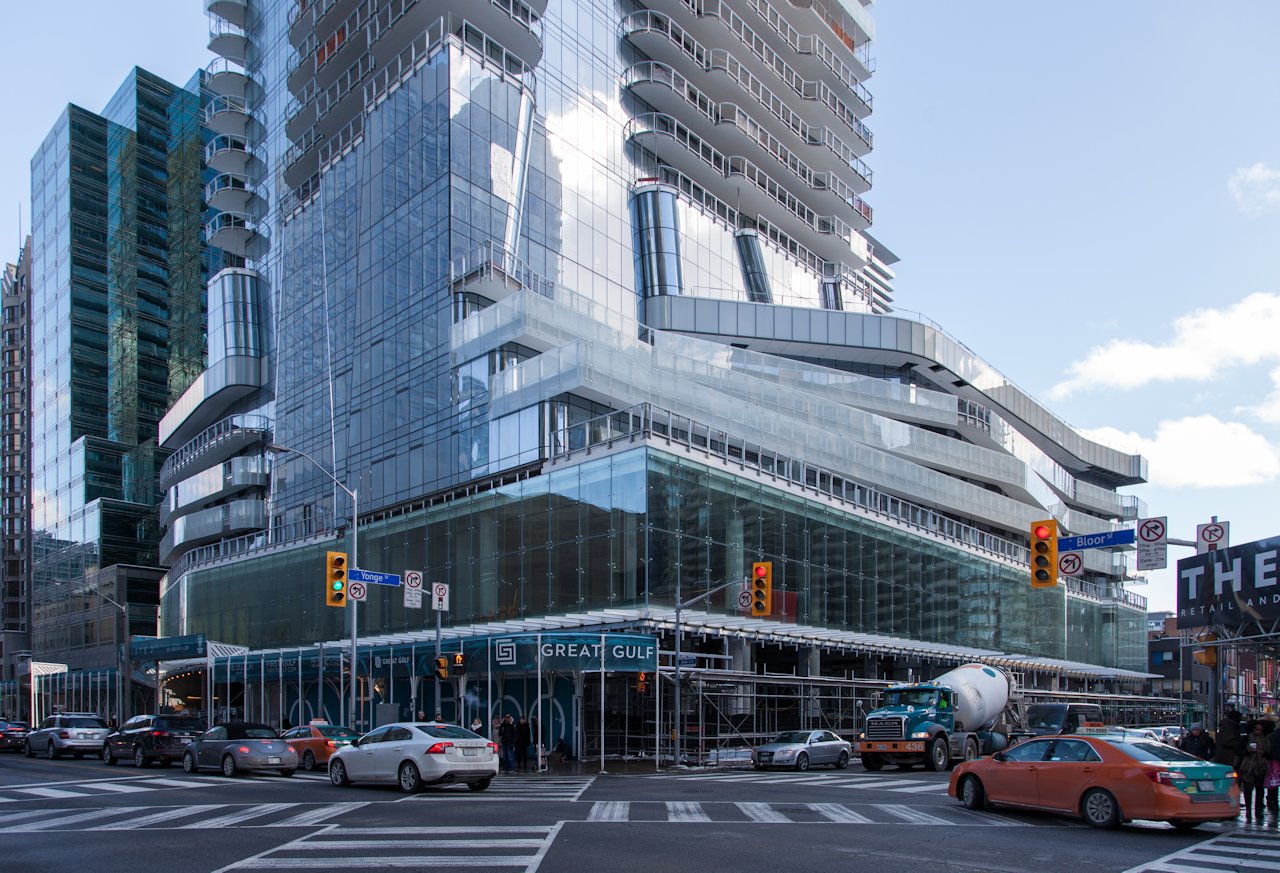 One Bloor East's podium, image by Jack Landau
One Bloor East's podium, image by Jack Landau
Further up on the podium rooftop, spaces accessible only to the residents of this Great Gulf Homes development will be dedicated to the building's amenities, which include indoor and outdoor pools as well as a fitness centre. Upon completion, tentatively scheduled for later this year, One Bloor East will add 789 residential units to the area.
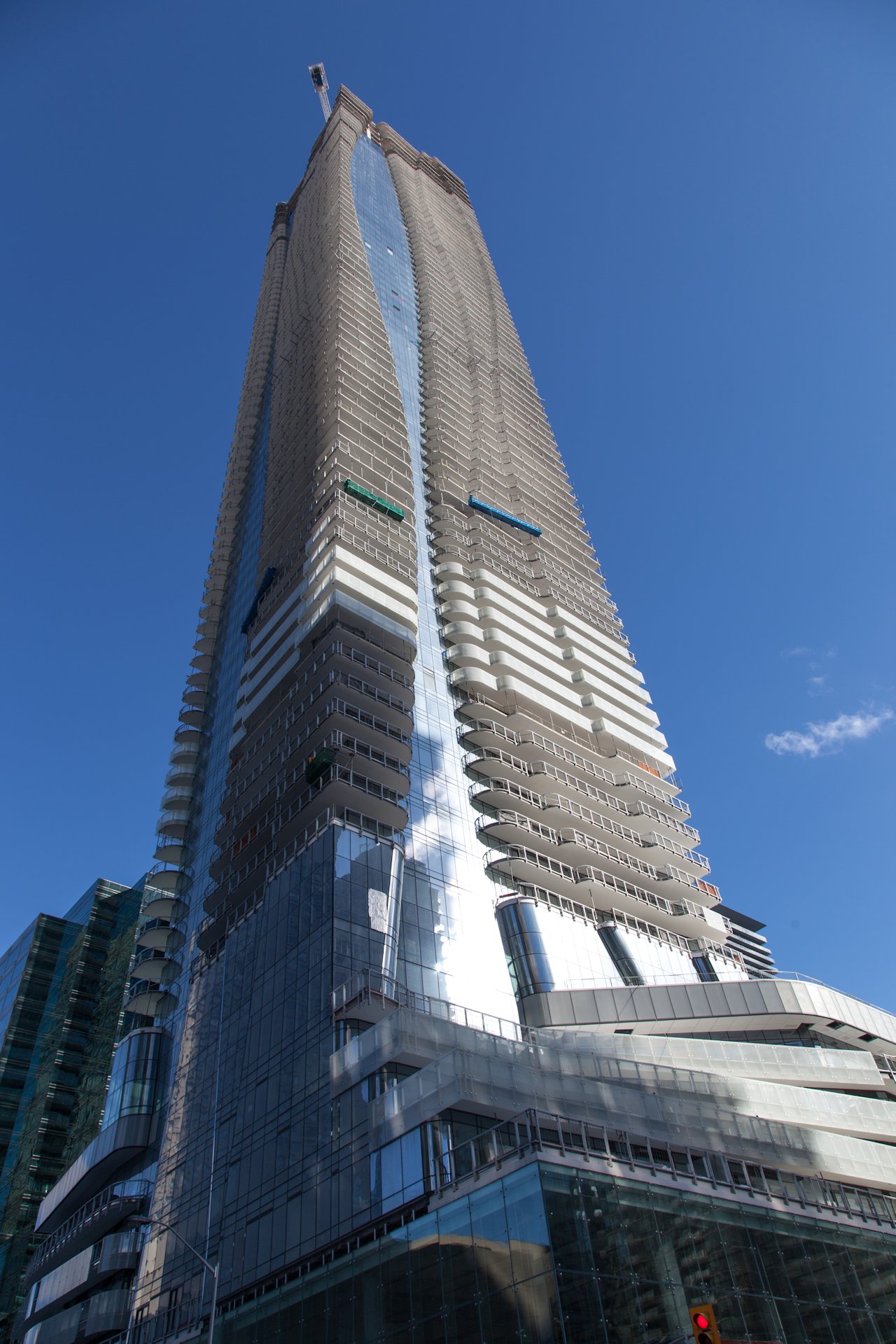 One Bloor East, image by Jack Landau
One Bloor East, image by Jack Landau

 3.4K
3.4K 



