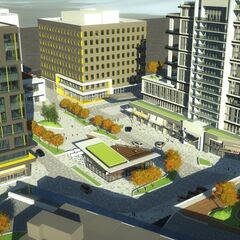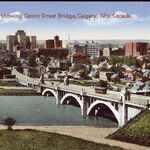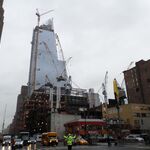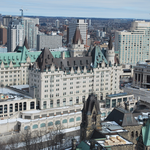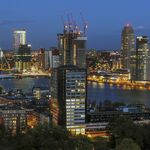Currently seeking approval from Calgary City Hall, plans are underway for a massive redevelopment of Western Securities' 1962-built, University Heights-area, Stadium Shopping Centre, which could have the potential to radically transform the area with an entirely new mixed-use community and neighbourhood. The centrepiece of the City of Calgary's Stadium Shopping Centre Area Redevelopment Plan, the Marshall Tittemore Architects- and CallisonRTKL-designed Stadium Shopping Centre would include a medical clinic, outdoor cafe, multiple restaurants, child care services, a supermarket, a variety of retail options, a hotel, an office building and other services, along with 259 residential units, all housed within five new buildings situated on a 2.92-hectare site northwest of the city centre.
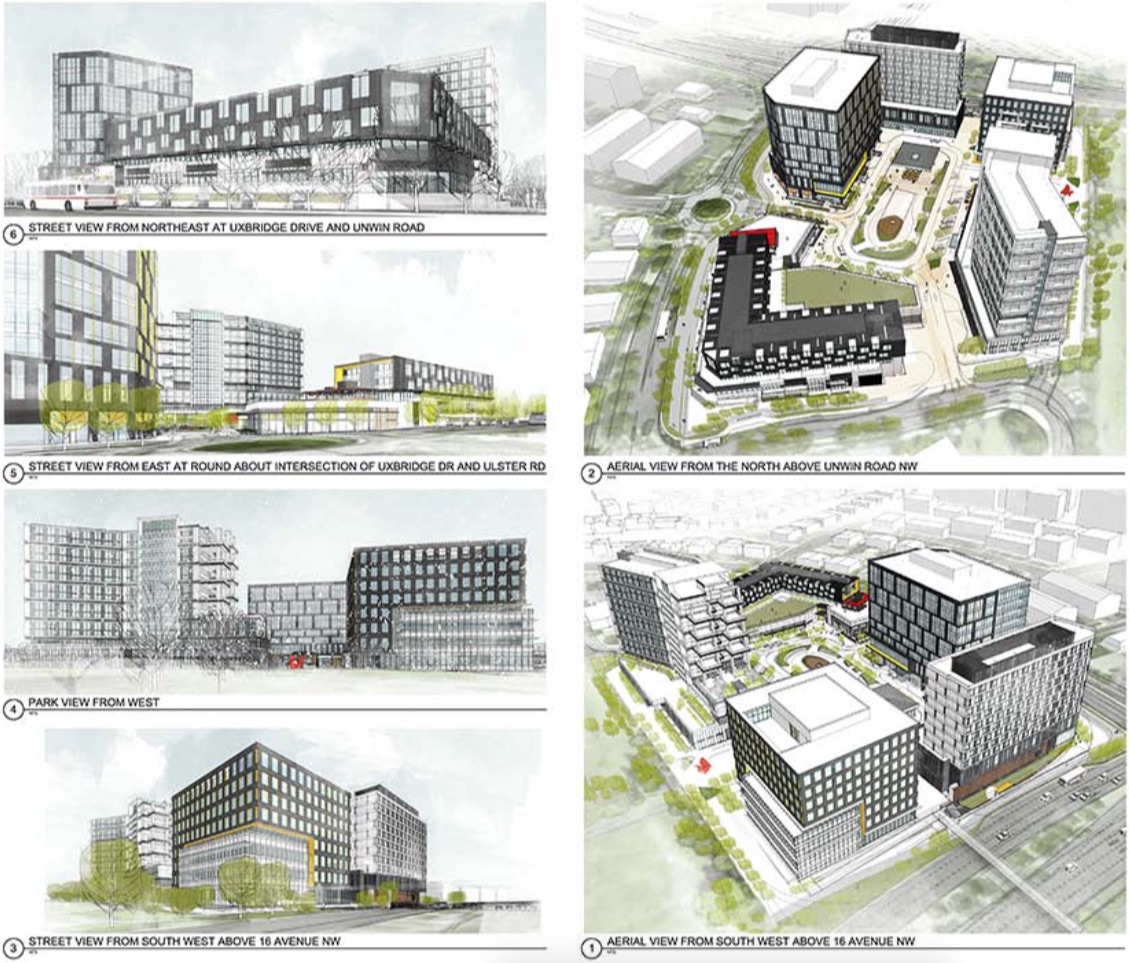 Proposed plans for the Stadium Shopping Centre redevelopment, image retrieved via Calgary Planning Commission
Proposed plans for the Stadium Shopping Centre redevelopment, image retrieved via Calgary Planning Commission
A vast departure from the current site, which dates back to the early sixties heyday of suburban car culture, and thus features a ring of low-rise retail centred around a massive parking lot — which customers must currently pay to use — the Stadium Shopping Centre redevelopment will create an urban oasis amidst the more traditionally suburban context of Calgary's University Heights neighbourhood.
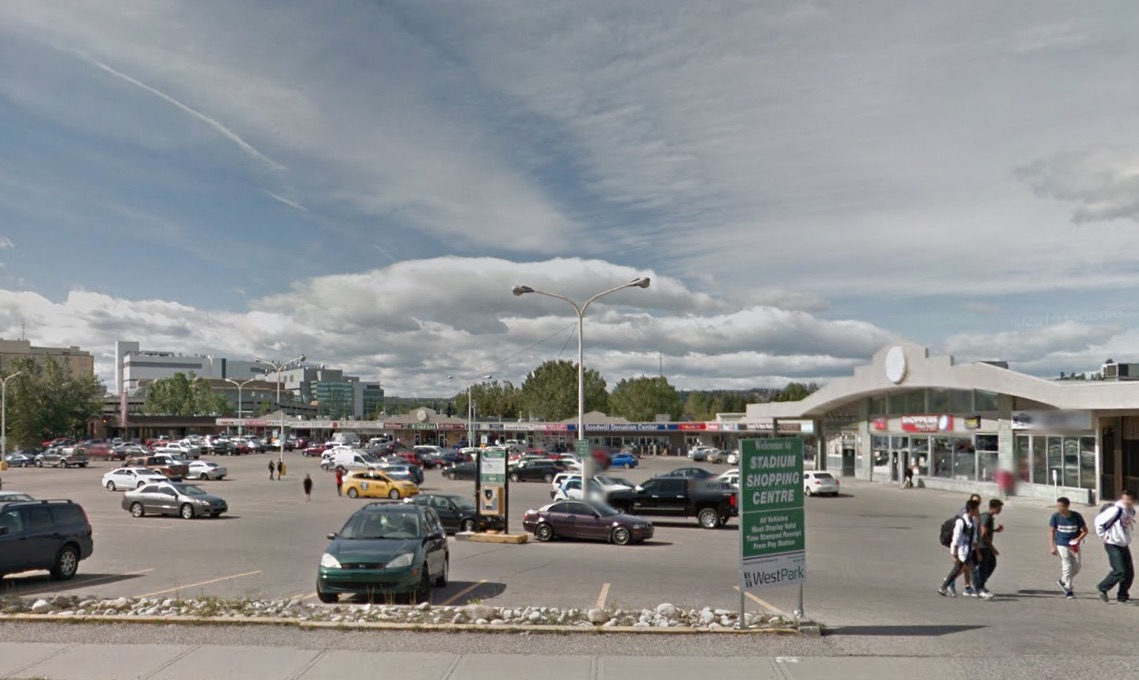 Current Stadium Shopping Centre, seen from Uxbridge Drive NW, image via Google Street View
Current Stadium Shopping Centre, seen from Uxbridge Drive NW, image via Google Street View
The site (seen below), will be completely redeveloped lot line to lot line, as a pedestrian-oriented, mixed-use development to be served by transit. Bounded to the east by Uxbridge Drive NW, and to the south by the Trans Canada Highway (16th Avenue NW), the redevelopment will feature the addition of new service roads to the north and west sides of the site.
 Stadium Shopping Centre site, image retrieved via Calgary Planning Commission
Stadium Shopping Centre site, image retrieved via Calgary Planning Commission
Planned around a central public green space and park, the five new buildings include a 14-storey residential tower with 189 units as well as retail and food services at grade situated on the northwest corner of the site; a four-storey grocery store with a restaurant and townhome-style units; a 10-storey, 20,135-square-metre office building on the east side of the site; an 11-storey, 189-unit hotel at the southeast corner; and an eight-storey, 13,362-square-metre medical office building that will sit at the southwest corner of the site.
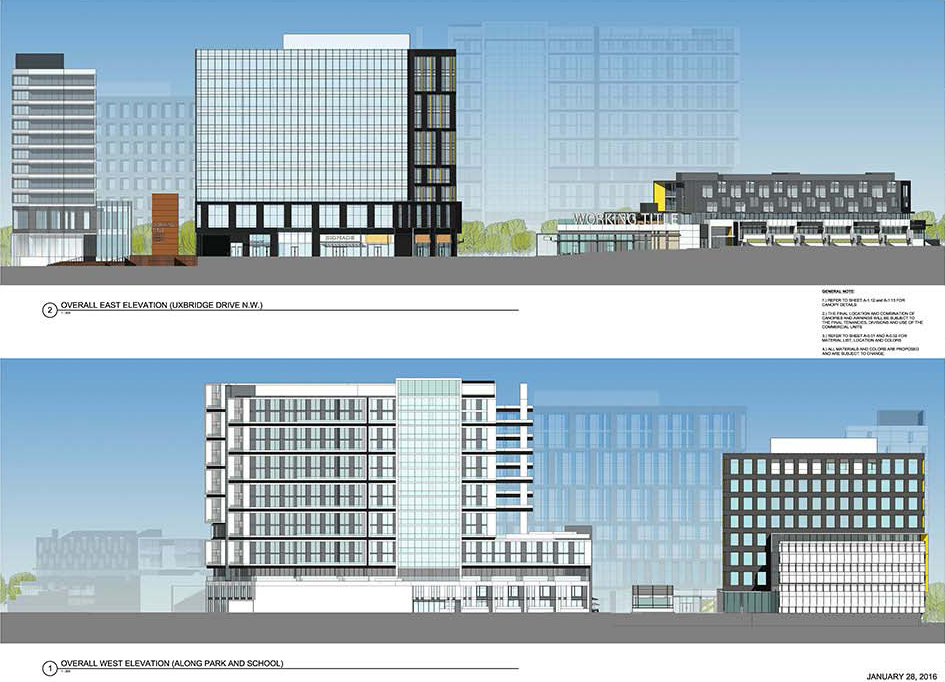 Overall east and west elevations, image retrieved via Calgary Planning Commission
Overall east and west elevations, image retrieved via Calgary Planning Commission
The new Stadium Shopping Centre will be served by transit, with multiple access points for personal and public vehicles to enter and exit the site. The roadways immediately surrounding the site will be widened and transformed into complete streets, outfitted with distinct lanes for cars and a future BRT lane, with potential for bike and other pedestrian accommodations to be implemented into the plan. A two-storey parking garage with 1206 stalls will underlay the entire site with all but 14 short term and barrier free stalls at grade, a move which will mark significant pedestrian improvement over the current surface parking arrangement.
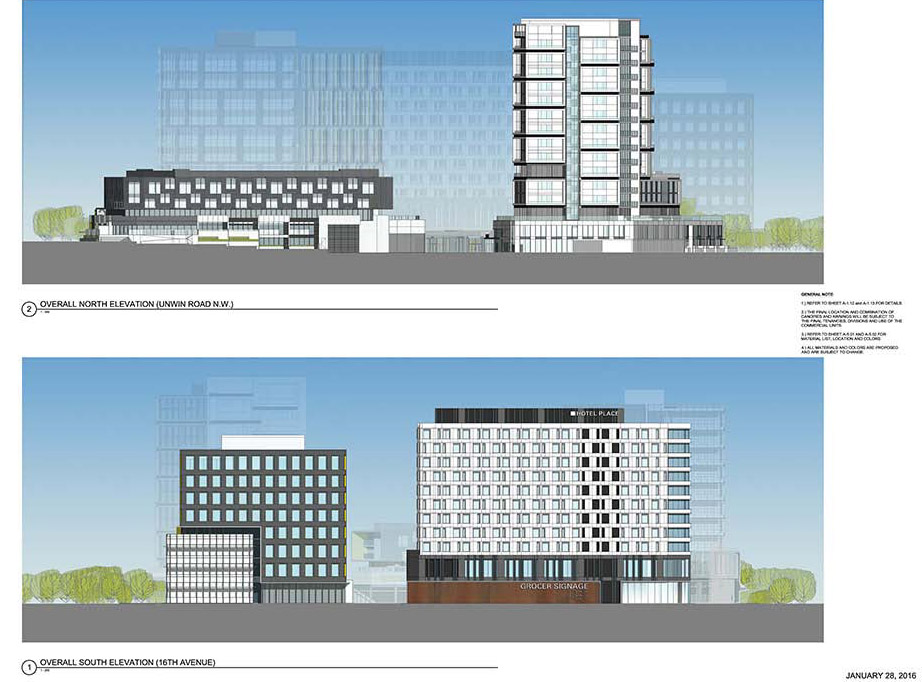 Overall north and south elevations, image retrieved via Calgary Planning Commission
Overall north and south elevations, image retrieved via Calgary Planning Commission
Mirroring the recent urban-minded focus exhibited in downtown Calgary over the last decade, the Stadium Shopping Centre Area Redevelopment Plan is highly representative of the latest thinking in urban planning, bringing the pedestrian vitality of the city centre to a former suburban area. Whatever form the project takes from here on, it is sure to be an improvement on the status quo.
SkyriseCities will be sure to return to this unique and exciting project as progress continues. For more information check out the associated Database file and Forum thread, and as always, feel free to join the conversation in the comments section below.

 7.8K
7.8K 



