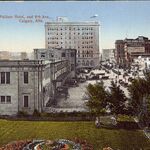In the course of our daily reporting, we often uncover unusual projects, places, or connections that don't make the final cut. Instead of keeping it to ourselves, we're pleased to share our weekly Architrivia.
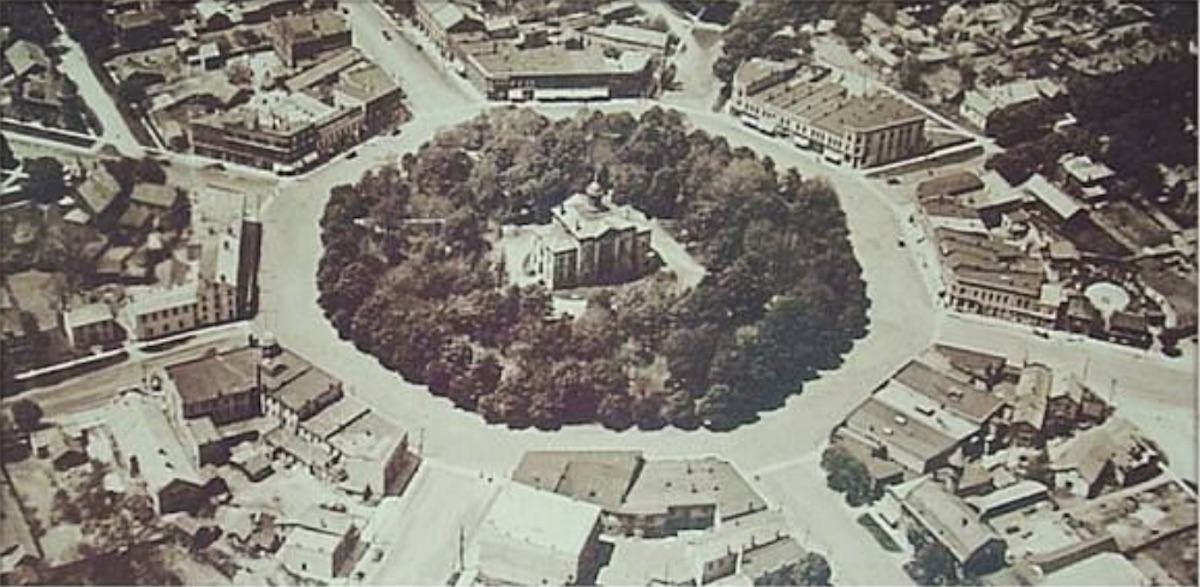 'The Square,' 1920, aerial view showing the original Huron County Court House, public domain archival image
'The Square,' 1920, aerial view showing the original Huron County Court House, public domain archival image
The heritage architecture of what is known locally as 'The Square' has been mostly well preserved, save for the damage suffered as a result of a tornado in 2011 that affected a handful of buildings located across the historic city centre. Notable as the most dramatic change to the aesthetic of the The Square in its nearly 200-year history, however, was the total destruction of the original Huron County Court House by a devastating fire in 1954. A grand Italianate structure topped with a spire and designed by local architect William Mellish (1807-95), the original Court House was the centrepiece of Goderich for 98 years, its destruction coinciding with that of nearly a century of historical court records that had been stored within.
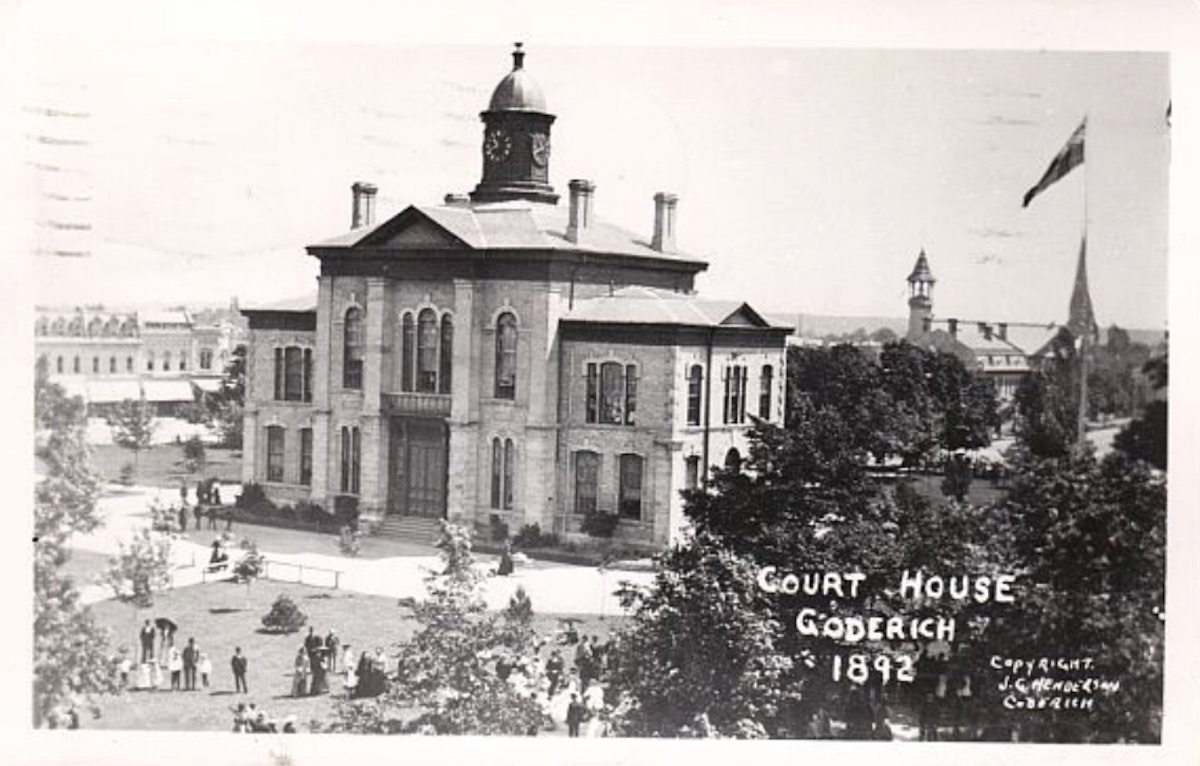 Court House, Goderich, 1892, public domain archival image
Court House, Goderich, 1892, public domain archival image
Seen below, today's Huron County Court House was completed in 1954 as the direct replacement of the original Court House which had occupied the centre of The Square since 1856. Built in the Art Deco style, the 'new' Court House represents a very late representation of a style which had by then fallen out of fashion, and the structure's decidedly minimalist mid-century modern elements serve to offset the overall Art Deco aesthetic.
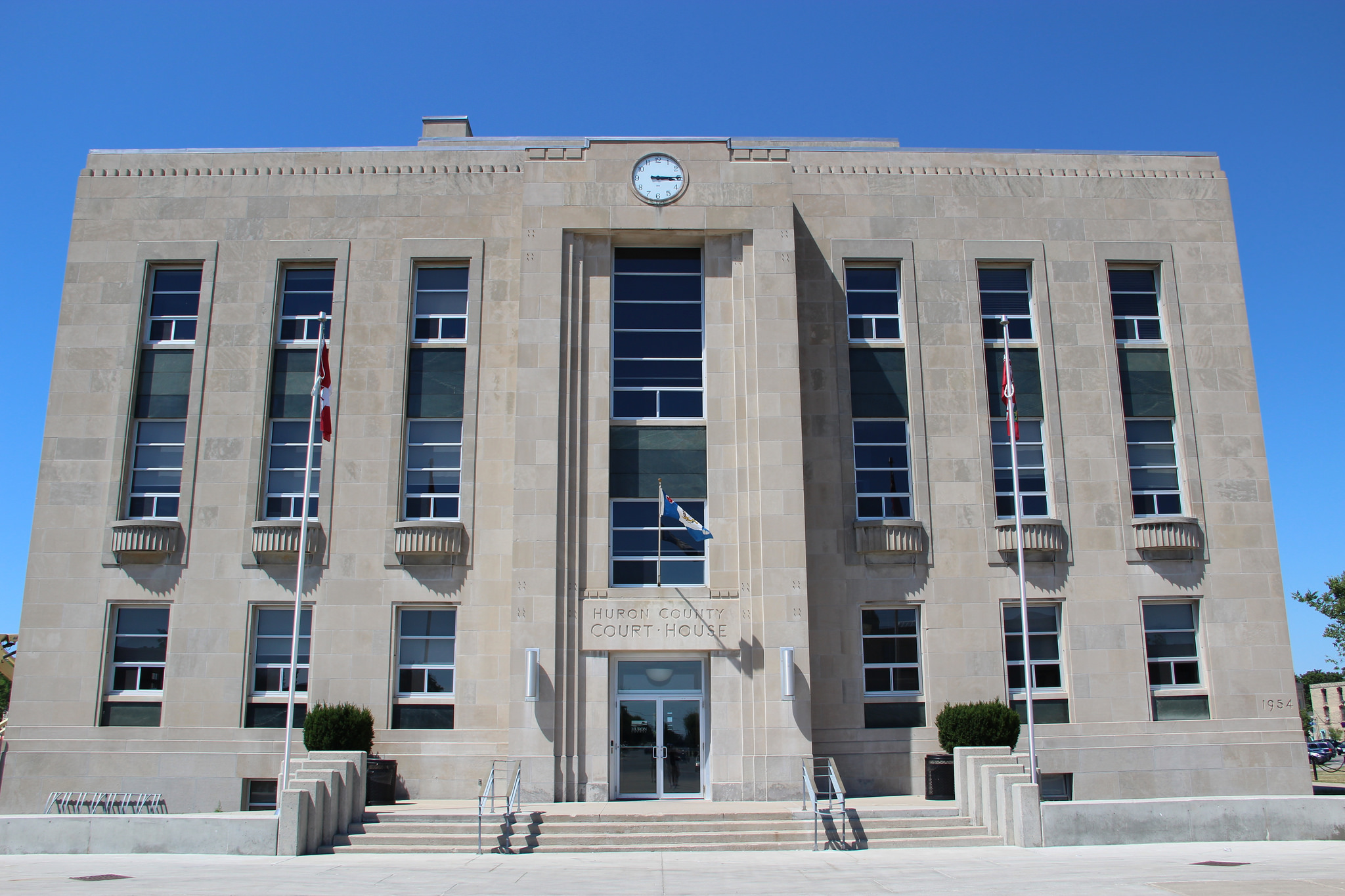 Huron County Court House, built in 1954, Goderich, Ontario, image by Flickr user cmh2315fl via Creative Commons
Huron County Court House, built in 1954, Goderich, Ontario, image by Flickr user cmh2315fl via Creative Commons
Viewed from the back, the Court House represents a bold departure from the surrounding nineteenth-century architecture of The Square. Its clean modernist lines clearly stand out amidst the ornate Victorian storefronts that define the majority of downtown Goderich. Having already made an impression upon its completion, the small-town Court House became the centre of national attention early in its lifespan as the setting of the infamous Steven Truscott murder trial of 1959, in which the 14-year-old Truscott was sentenced to hang before having his death sentence commuted to life in prison — a decision that was ultimately reversed in 2008 following years of appeals and numerous legal battles.
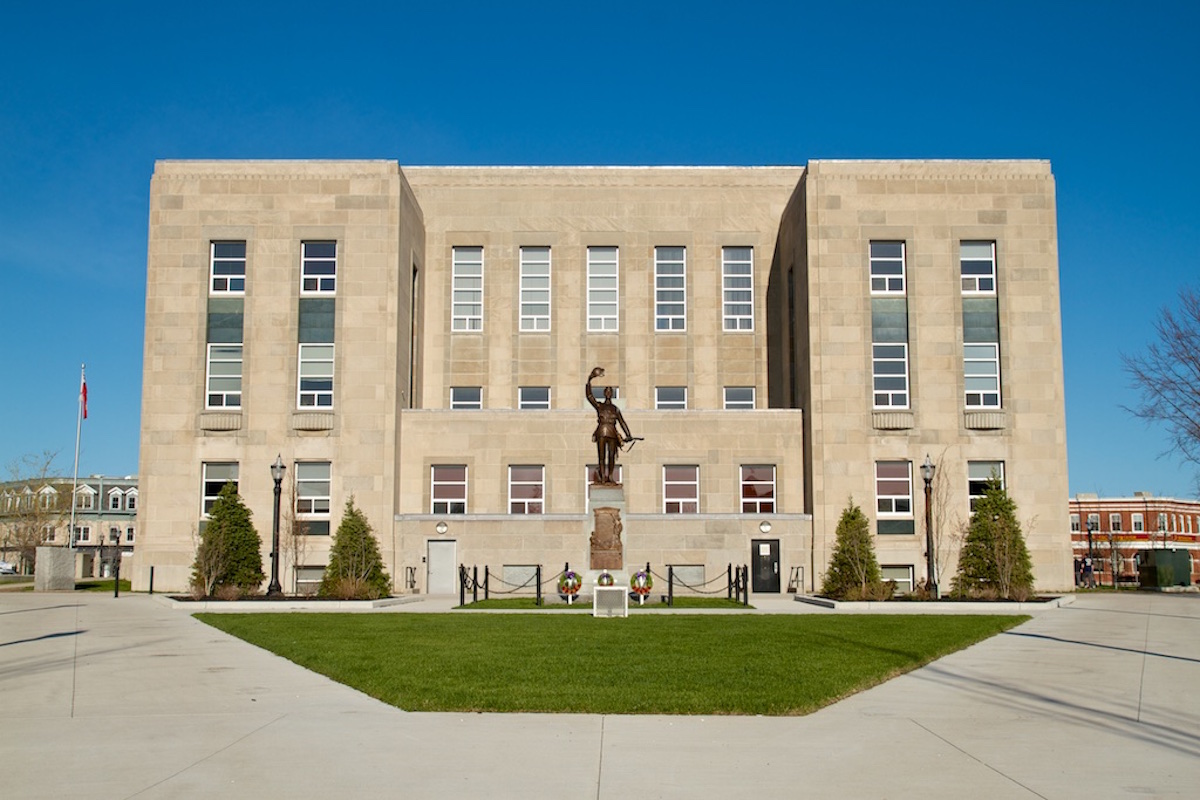 Huron County Court House, rear view, image by Flickr user Steven Goetz via Creative Commons
Huron County Court House, rear view, image by Flickr user Steven Goetz via Creative Commons
Following the destruction caused by the 2011 tornado, several of Goderich's historic buildings were damaged beyond repair, including the Kingston Street Opera House, the Victoria Street United Church, along with a handful of historic storefronts in and around The Square. Fortunately, the Court House was spared, as the structure's sturdy cement construction helped save the building from any significant damage. Today, The Square as well as the nearby Harbour and historic Huron County Gaol serve as a major draw for summertime tourists. Goderich is situated along a beautiful stretch of Lake Huron, making the picturesque beach town an ideal day-trip destination for urban explorers from Sarnia to Guelph.
Do you have building trivia to share? Join the conversation in the Architrivia Tipline thread in our Forum.

 4.1K
4.1K 




















