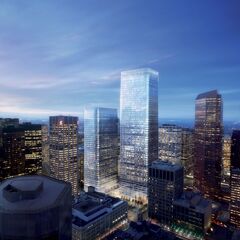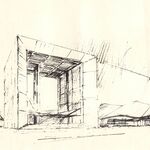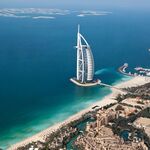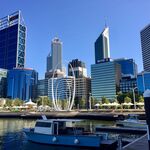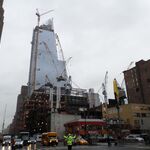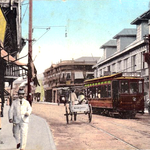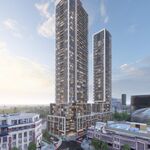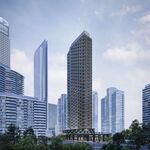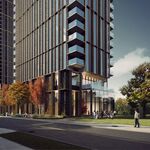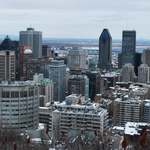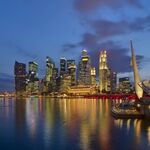It's been five months since we've dedicated a full front page story to Brookfield Place in Calgary. There's been a lot to cover elsewhere in the western Canadian city, which is in the midst of a building boom that is overhauling neighbourhoods and stretching the skyline vertically. But Brookfield Place, with its 247-metre frame, commands attention. It has surpassed the Foster and Partners-designed Bow to become the tallest building in Canada outside Toronto. Designed by Arney Fender Katsalidis and Dialog Architects, the 56-storey tower between 1st & 2nd Streets and 6th & 7th Avenues SW now anchors the downtown core.
 Brookfield Place crown detailing, image by Forum contributor Surrealplaces
Brookfield Place crown detailing, image by Forum contributor Surrealplaces
Canadian oil company Cenovus committed to taking one million square feet of space in 2013, though the company has now stated that amount is no longer needed. Cenovus is currently seeking to sublet much of their committed space. In addition to the skyscraping office tower, plans call for another tower of approximately one million square feet. At ground level, a 60-foot transparent glass pavilion will straddle restaurants, retail, and a public plaza fit for art displays and programmed cultural activities.
 Brookfield Place nearing exterior completion, image by Forum contributor Surrealplaces
Brookfield Place nearing exterior completion, image by Forum contributor Surrealplaces
The complex is expected to achieve LEED Gold standard for Core & Shell development, courtesy of Energy Star roofing, durable finishes, energy efficient lighting, rainwater storage, and electric vehicle charging stations. The high-performance frameless curtain wall allows natural light to pour into workplaces while maximizing views and creating a cohesive and modern architectural expression.
 Looking up at Brookfield Place, image by Forum contributor Surrealplaces
Looking up at Brookfield Place, image by Forum contributor Surrealplaces
Most of this glazing has now been installed. Photos from Forum contributor Surrealplaces show the blue-tinted glass attached to the majority of floors on Brookfield Place, as the base and crown prepare for their exterior finishes. The cladding enveloping the building's substantial crown will be low-iron clear glass, making the top stand out from the translucency of the other levels. The glazing has certainly accentuated the tower's round corners — increasing in radius as the building rises — creating an organically smooth facade. Tenants likely won't be occupying the interiors until 2017, leaving crews to work on the project's public realm and final exterior details.
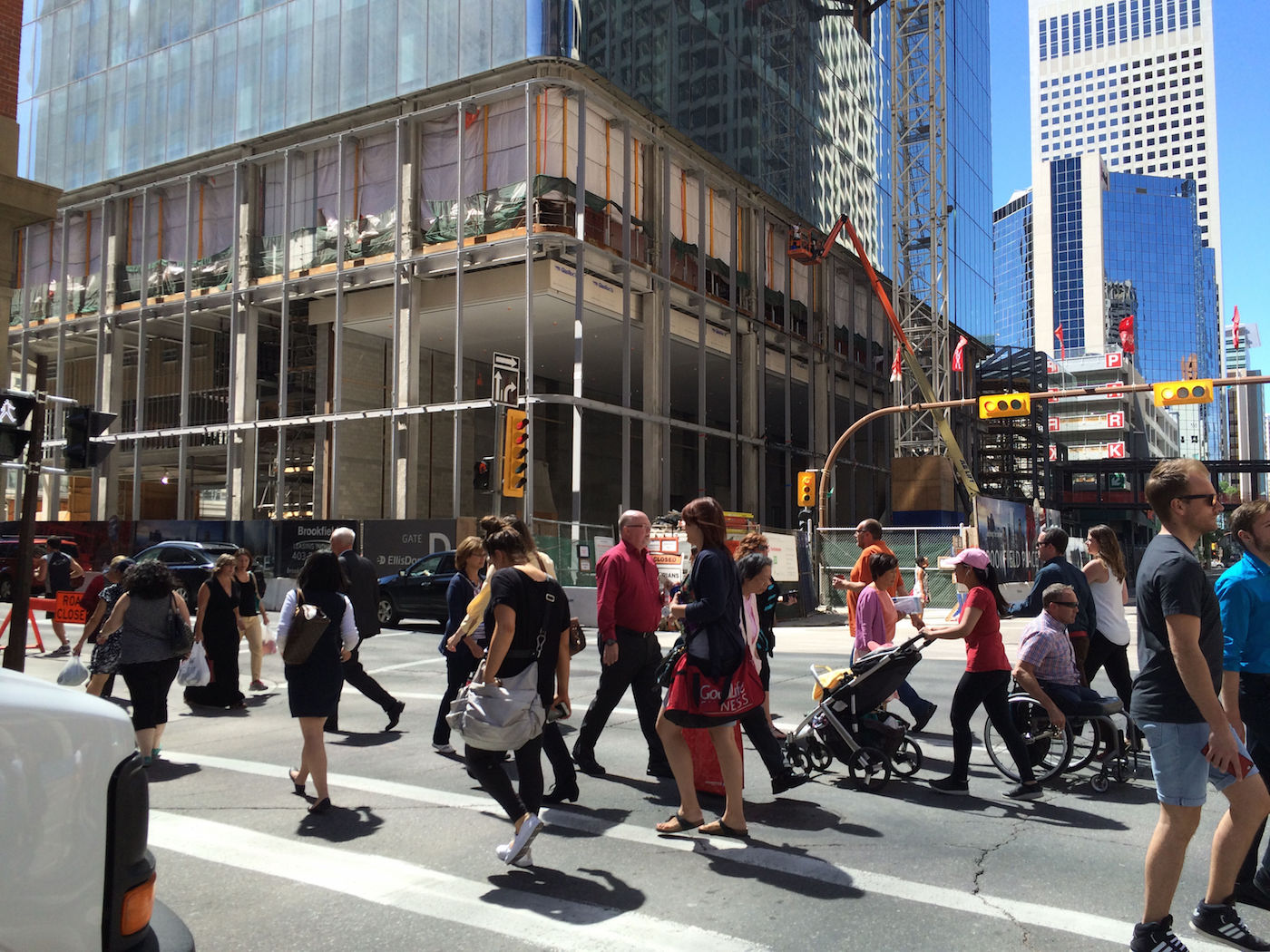 Pedestrians pass the base of Brookfield Place, image by Forum contributor Surrealplaces
Pedestrians pass the base of Brookfield Place, image by Forum contributor Surrealplaces
Additional images and information can be found in the Database file linked below. Want to get involved in the discussion or share your photos? Check out the associated Forum thread or leave a comment at the bottom of this page.
| Related Companies: | EllisDon, Walters Group |

 4.3K
4.3K 



