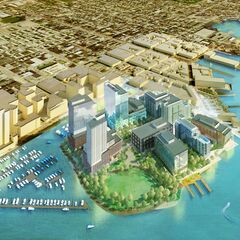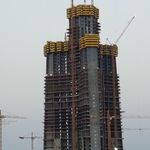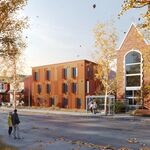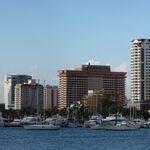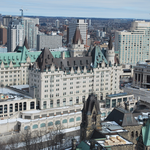Baltimore's largest undeveloped piece of downtown waterfront property is undergoing a significant remodelling that has started with the completion of the 21-storey Exelon Tower. Upon full buildout, the Harbor Point site will contain three million square feet of mixed-use space on 27 acres of land, including 9.5 acres of waterfront parkland and a lively pedestrian promenade.
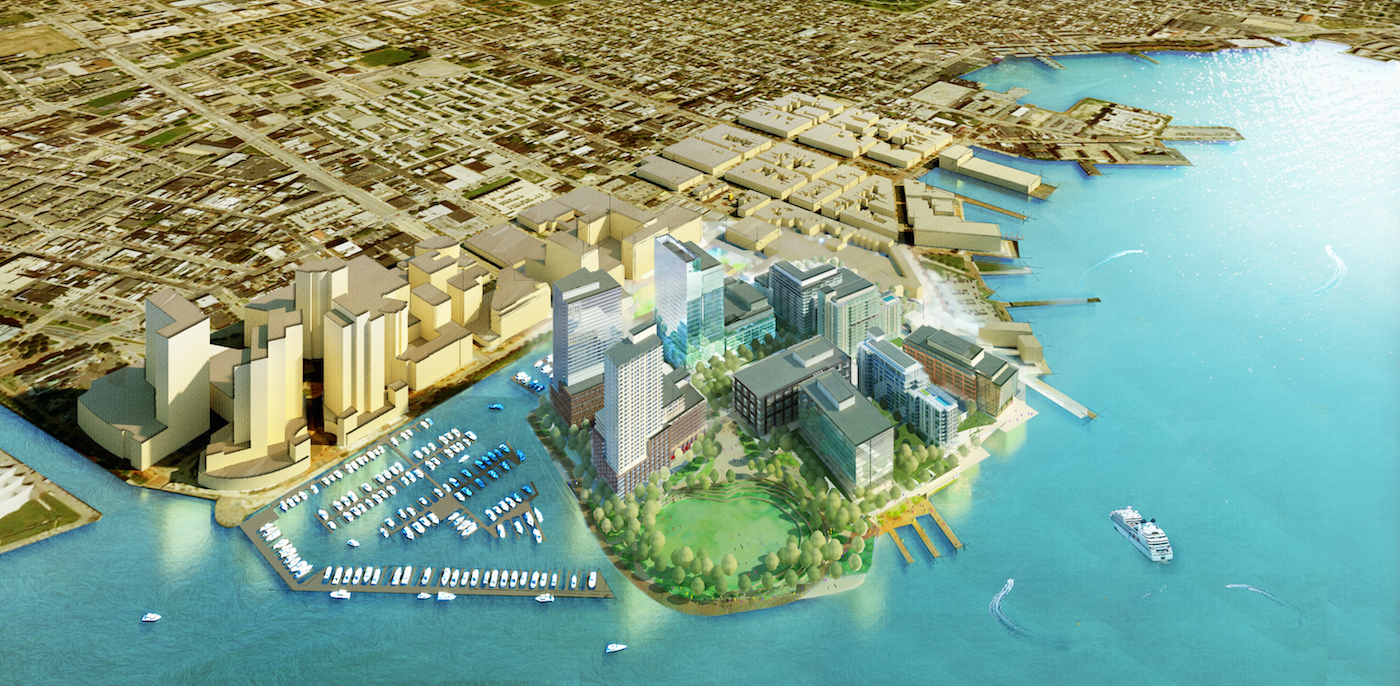 Harbor Point, image via Elkus Manfredi Architects
Harbor Point, image via Elkus Manfredi Architects
Beatty Development Group is spearheading the revitalization of the property, which was the home of Allied Signal's Baltimore Works facility, the world's largest processor of chrome ore, which vacated the lands in 1985. Cleanup and containment of the site, which had been marred by chromium-contaminated soil and groundwater, was completed in 1999 at a cost of $110 million.
The first development completed within the new neighbourhood came in 2010 with the opening of the Thames Street Wharf building. The Class A office project provides contemporary LEED Gold-certified space for investment manager Morgan Stanley and Johns Hopkins Medicine International. With ground floor retail also included, the development sets the bar for sustainability and innovation that the remaining buildings in the complex aim to achieve.
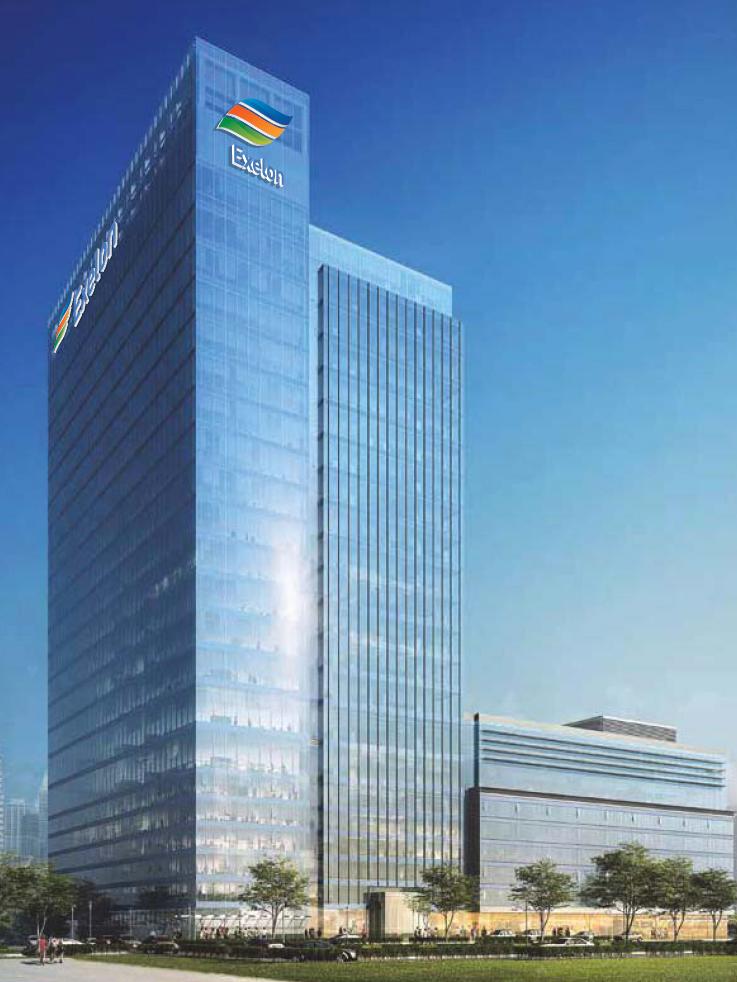 Exelon Tower, image via Beatty Development Group
Exelon Tower, image via Beatty Development Group
The second component of phase one is the mixed-use Exelon Tower, climbing 21 storeys and 107 metres (350 feet) into the sky. In addition to 39,000 square feet of street-level retail, the Beatty Harvey Coco Architects-designed project houses prime office space for the Constellation business unit of Exelon, the Chicago-based energy giant and Fortune 150 company. A 65,000-square-foot, 24-hour trading floor is also included in the development, arranged alongside 103 residential units. New roads, streetscaping, and a central plaza are expected to cap the work conducted under the first phase.
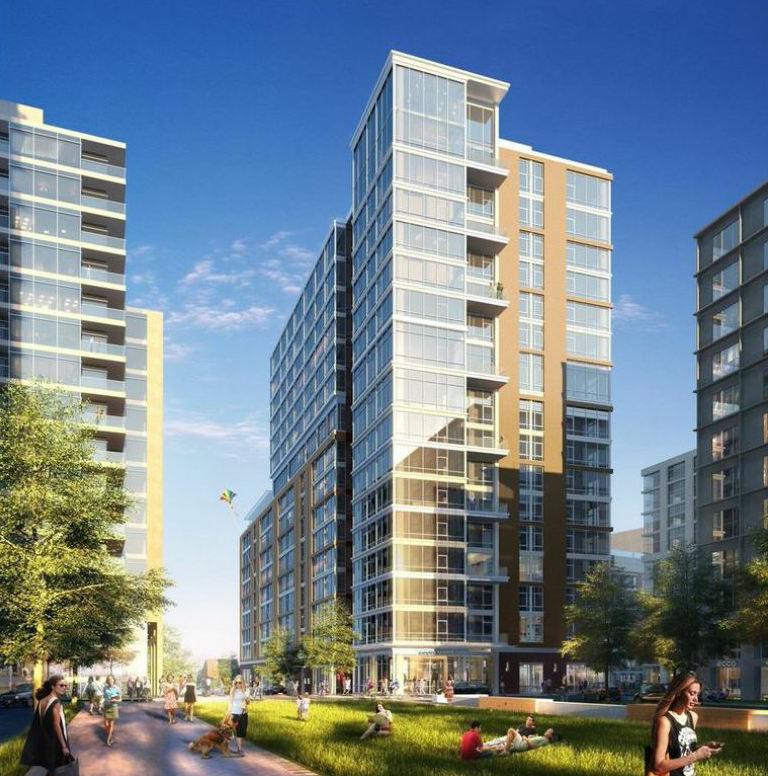 Point Street Apartments, image via Beatty Development Group
Point Street Apartments, image via Beatty Development Group
A 16-storey apartment building called Point Street Apartments will mark the start of the second phase. Its 289 residential units and 18,000 square feet of ground-level retail will join two other office buildings and additional street connections and public realm enhancements. The third and final phase of Harbor Point — Wills Wharf — is set to bring a 222,000-square-foot hotel, 438,199-square-foot office building, and 346,000-square-foot apartment tower to the waterfront by 2022.
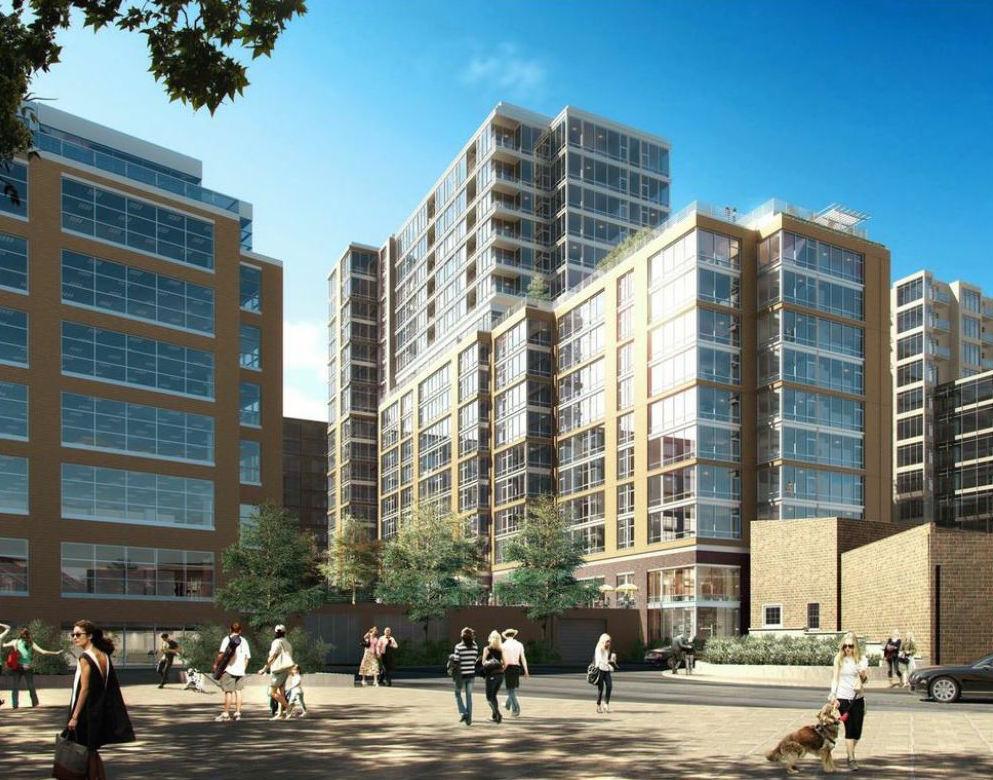 Point Street Apartments, image via Beatty Development Group
Point Street Apartments, image via Beatty Development Group
Residential tenants have begun moving into the Exelon Tower, populating the masterplanned neighbourhood that is expected to host approximately 1,000 housing units when the dust settles. Exelon and upscale home furnishing company West Elm will enter their new digs in the fall.
Additional images and information can be found in the Database file linked below. Want to get involved in the discussion or share your photos? Check out the associated Forum thread or leave a comment at the bottom of this page.

 2.7K
2.7K 



