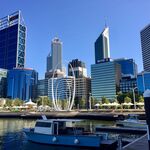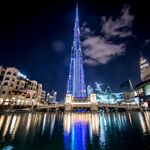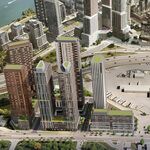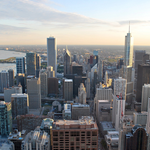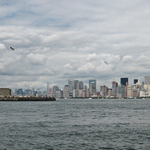International architecture firm Benoy has unveiled their scheme for a mixed-use precinct within Shanghai's Lujiazui HARBOUR CITY development. Serving as the master planner, architect, and interior designer, Gala Avenue Westside is expected to be completed in 2018.
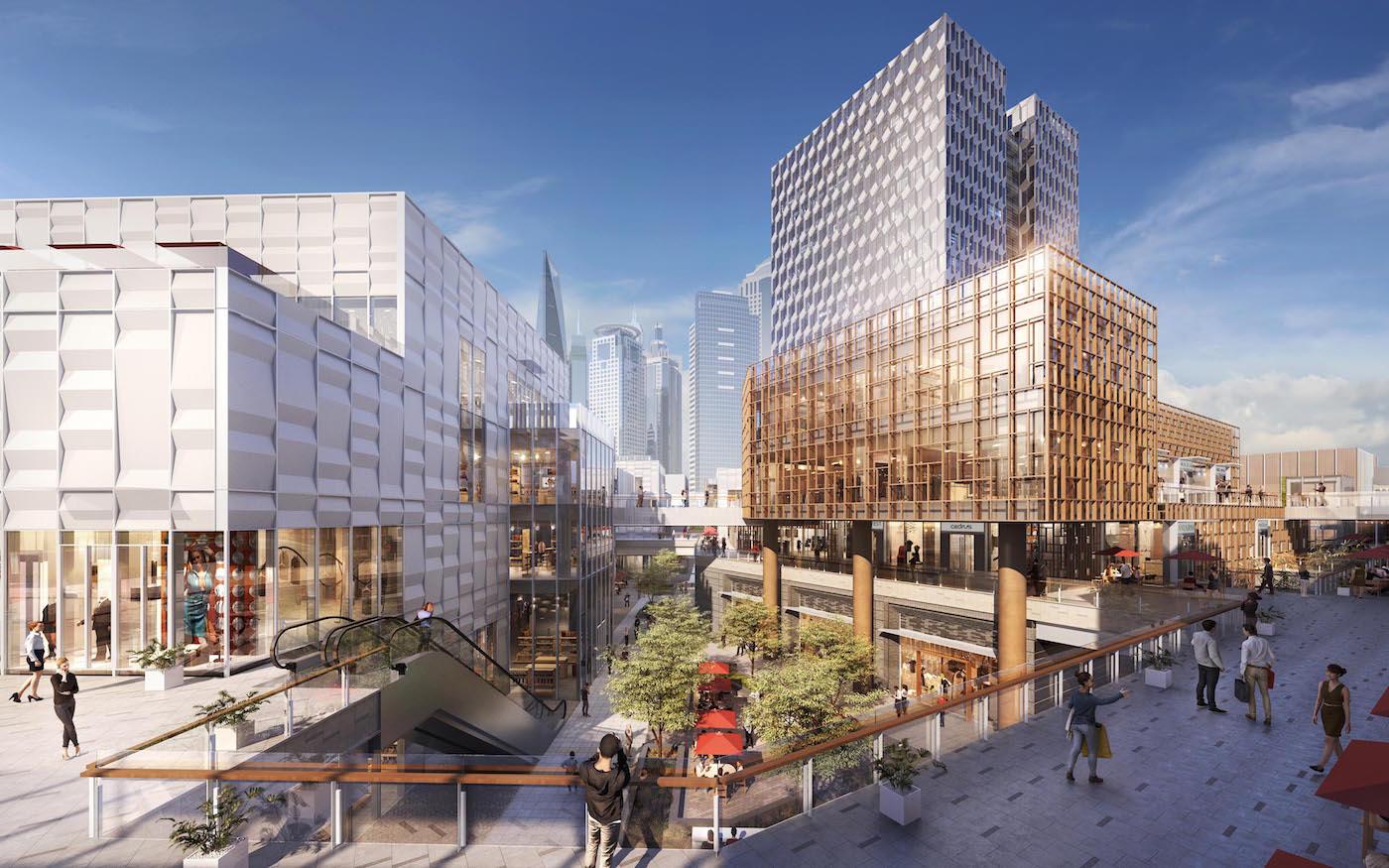 A 100-metre office tower will give tenants an elevated perspective of the site, image via Benoy
A 100-metre office tower will give tenants an elevated perspective of the site, image via Benoy
Developed by CITIC Limited and China State Shipbuilding Corporation, the broader development will transform a 250,000-square-metre section of riverside land into a destination for tourists and locals. The buildings of Gala Avenue Westside will bring an important commercial component to the site, which had formerly been an industrial shipyard operated by the Shanghai Ship Company.
 Pedestrian circulation is strengthened by a network of suspended bridges, image via Benoy
Pedestrian circulation is strengthened by a network of suspended bridges, image via Benoy
The project will include a 100-metre office tower and a dozen interconnected retail hubs spread over two to three storeys. Around the primary commercial program, a diverse array of public spaces will provide users with comfortable gathering places. The public realm weaves the historic roots of the location with traditional elements and more modern materials. This arrangement allows the buildings to be viewed equally as parts of a cohesive whole and as distinct independent structures. Views of the Huangpu River and the impressive Pudong cityscape will be afforded from the office tower.
 Public squares and water features create dynamic spaces, image via Benoy
Public squares and water features create dynamic spaces, image via Benoy
"Benoy is honoured to be working on what is a very prominent scheme which will shape the future of Shanghai’s Lujiazui district. We have embraced the history of the site and built upon this as we conceived our design which celebrates the themes of 'New and Old,' 'East and West,' and 'Traditional and Modern,'" said Qin Pang, Director and Head of Benoy’s Shanghai Studio. This motif is carried through on the inside, which will follow a minimalist approach to design inspired by the traditional Shikumen-style common in Shanghainese structures.
 Outstretched podiums and mid-rise buildings comprise the development, image via Benoy
Outstretched podiums and mid-rise buildings comprise the development, image via Benoy
Additional images and information can be found in the Database file linked below. Want to get involved in the discussion or share your photos? Check out the associated Forum thread or leave a comment at the bottom of this page.

 5.3K
5.3K 




















