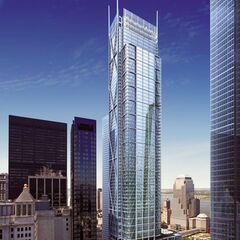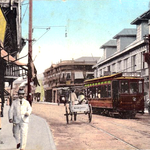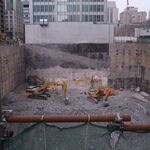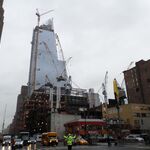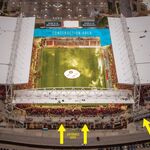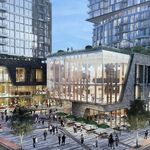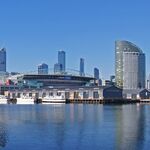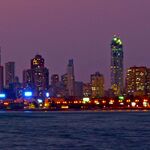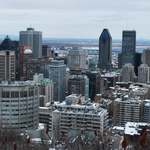The latest phase in the multi-tower World Trade Center complex in New York City made headlines in June when its concrete core topped-out at a height of 329 metres (1,079 feet). As the steel floor plates of the soon-to-be 80-storey Three World Trade Center continue their assembly around the core, new photos show the immense scale of the building and its placement in the Lower Manhattan skyline.
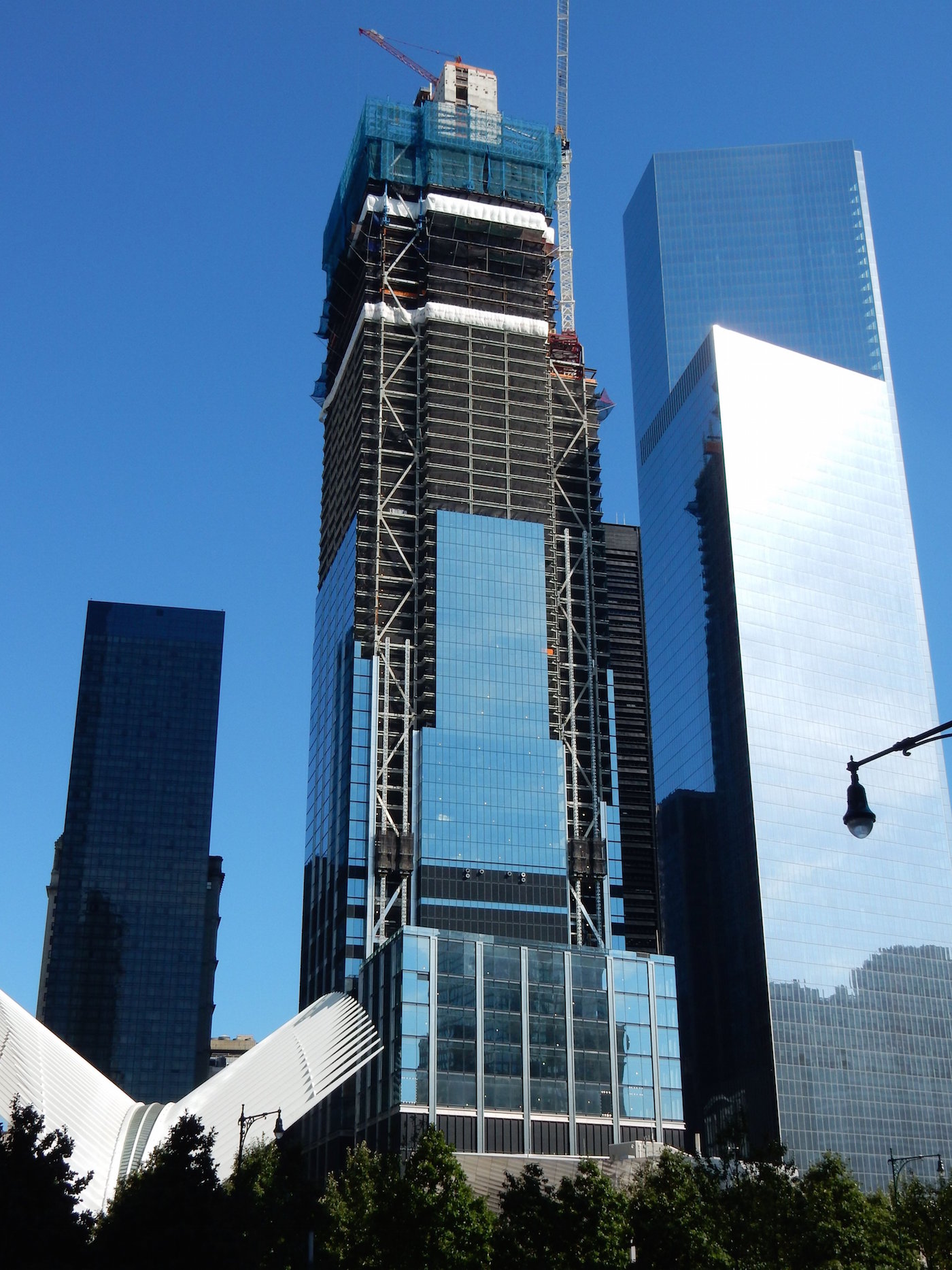 Three World Trade Center stands adjacent to Four World Trade Center, image by Forum contributor towerpower123
Three World Trade Center stands adjacent to Four World Trade Center, image by Forum contributor towerpower123
Developed by Silverstein Properties with Rogers Stirk Harbour + Partners handling the design, the 2.5 million-square-foot building will include a glut of modern office space and five floors of retail split above and below ground. So far, specialty retailer Tiffany’s, British steakhouse Hawksmoor, and French luxury bakery Ladurée have signed on for space. Audio equipment company Bose, Swiss watch manufacturer Tissot, and German luxury accessory company Montblanc have also been announced as tenants.
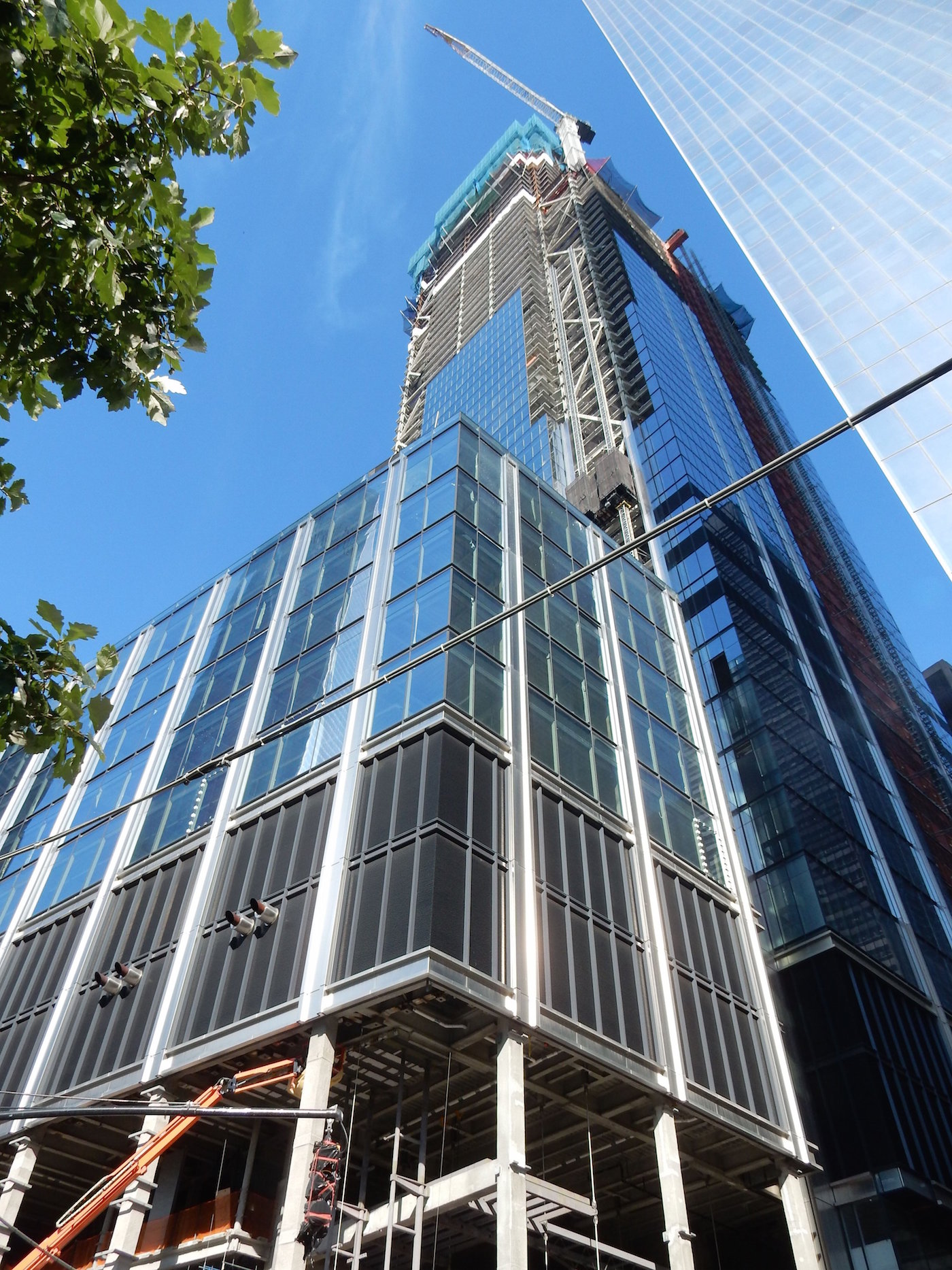 The substantial podium anchors the building to the streetscape, image by Forum contributor towerpower123
The substantial podium anchors the building to the streetscape, image by Forum contributor towerpower123
By applying setbacks to the building's volume, its mass reduces as the floors rise. As work on manufacturing the upper floors progresses, the installation of reflective blue glazing has reached the approximate halfway point of the structure. The supertall skyscraper implements several trademark Rogers Stirk Harbour design elements, including diagonal bracing and curtain wall glazing. Despite its impressive height, Three World Trade Center still appears relatively squat next to One World Trade Center, the tallest building in North America. The building will be complete and operational in 2018.
 Three World Trade Center from the Hudson River, image by Forum contributor towerpower123
Three World Trade Center from the Hudson River, image by Forum contributor towerpower123
Additional images and information can be found in the Database file linked below. Want to get involved in the discussion or share your photos? Check out the associated Forum thread or leave a comment at the bottom of this page.
| Related Companies: | Adamson Associates Architects |

 4.4K
4.4K 



