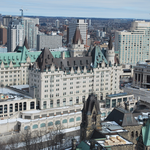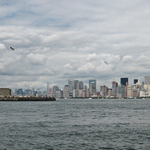Built in 1924 at the height of the French Colonial Era when Ho Chi Minh City was still known as Saigon, the historic Saigon Tax Trade Centre, originally known as the Grands Magasins Charner, was once the site of an exquisitely decorated department store. While the long-gone original exterior featured a playful mix of Art Deco, Beaux-Arts, and Moorish design elements, the grand entrance and elaborate double-staircase was pure Moroccan. During the French Era, the interior of the fashionable department store was finished in a beautiful handcrafted mosaic that brought the store to life. Featuring a series of highly complex geometric patterns and motifs, the mosaic was made all the more spectacular by the bold use of a Mediterranean-inspired colour palette.
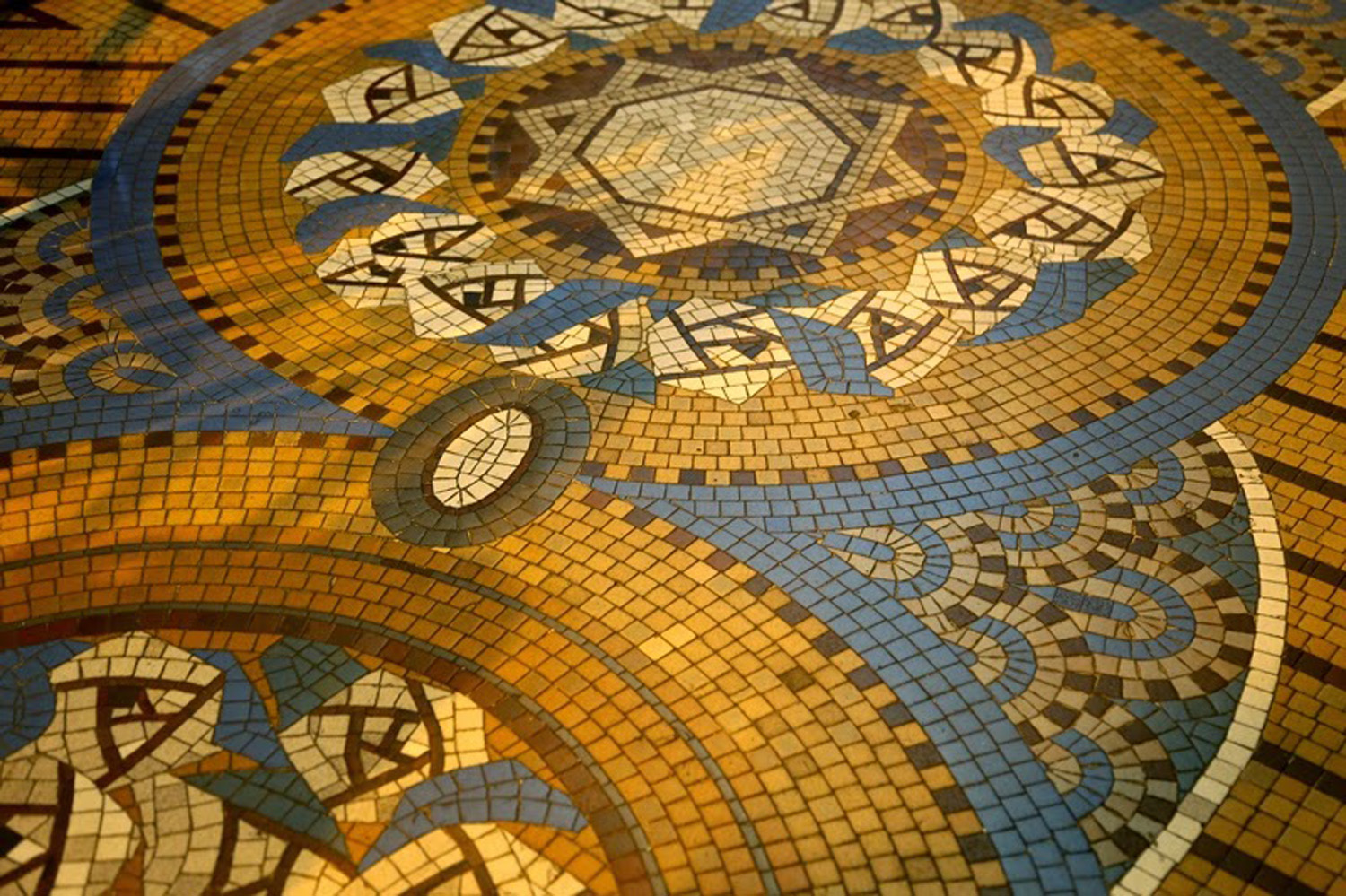 Handrcrafted mosaic, Saigon Tax Trade Centre, image via The Saigoneer
Handrcrafted mosaic, Saigon Tax Trade Centre, image via The Saigoneer
As reported by SkyriseCities back in February, the Saigon Tax Trade Centre was the last of its kind, the only colonial-era department store left in Ho Chi Minh City. Thus, news of its demise back in 2014 prompted a great deal of public pressure on the developer, Saigon Commercial Corporation, to save several of the most prominent original architectural and decorative elements, including the grand staircase, tile mosaic, and some of the facade. The process of replacing the historic structure with a 40-storey mixed-use tower, known as Satra-Tax Plaza, is currently underway.
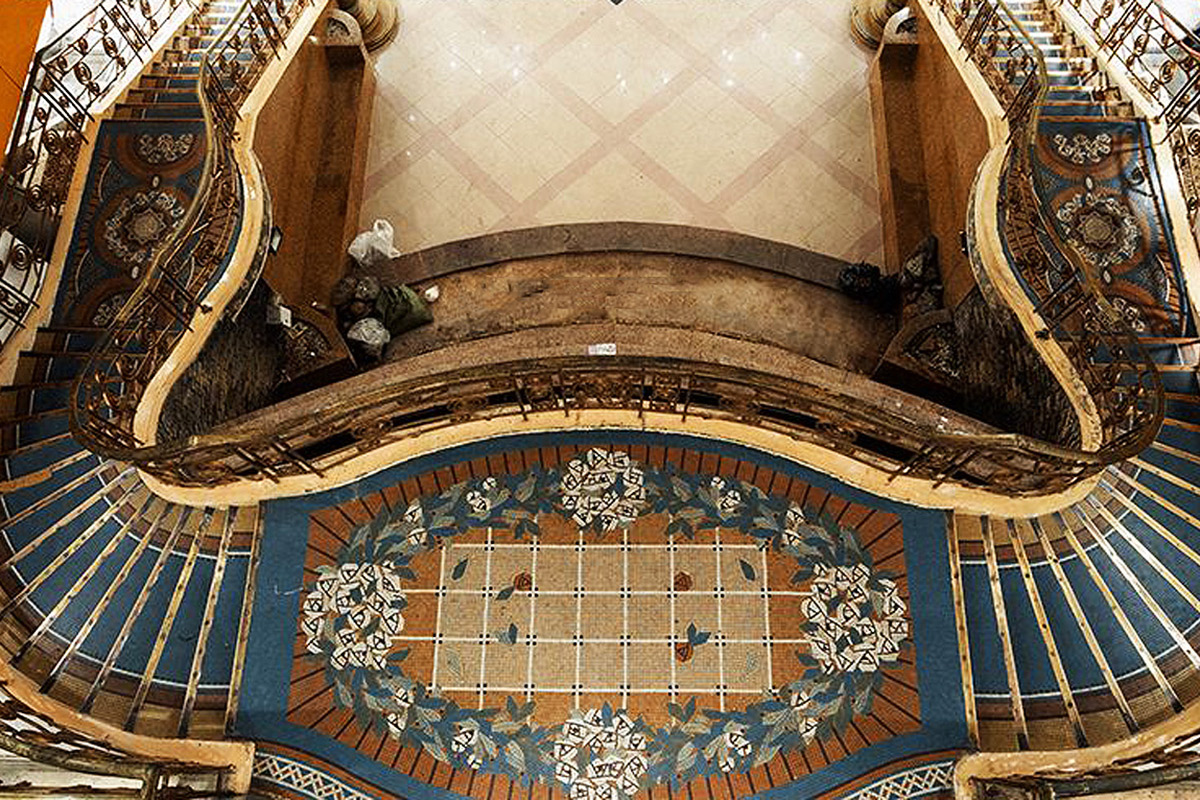 Saigon Tax Trade Centre, grand staircase, image via The Saigoneer
Saigon Tax Trade Centre, grand staircase, image via The Saigoneer
Viewed from above, the original grand staircase harkens back to the early days of the building when it was a lavish department store, a place to buy imported French perfume and browse for the latest designer labels. Framed by an intricate wrought iron railing that hugs the curves of the staircase, and faced in an equally intricate mosaic, the grand staircase has been a favourite of tourists and locals alike. The developer has agreed to save the staircase in its entirety, right down to the tile, with local experts on hand to oversee its removal, restoration, and reinstatement into the new structure.
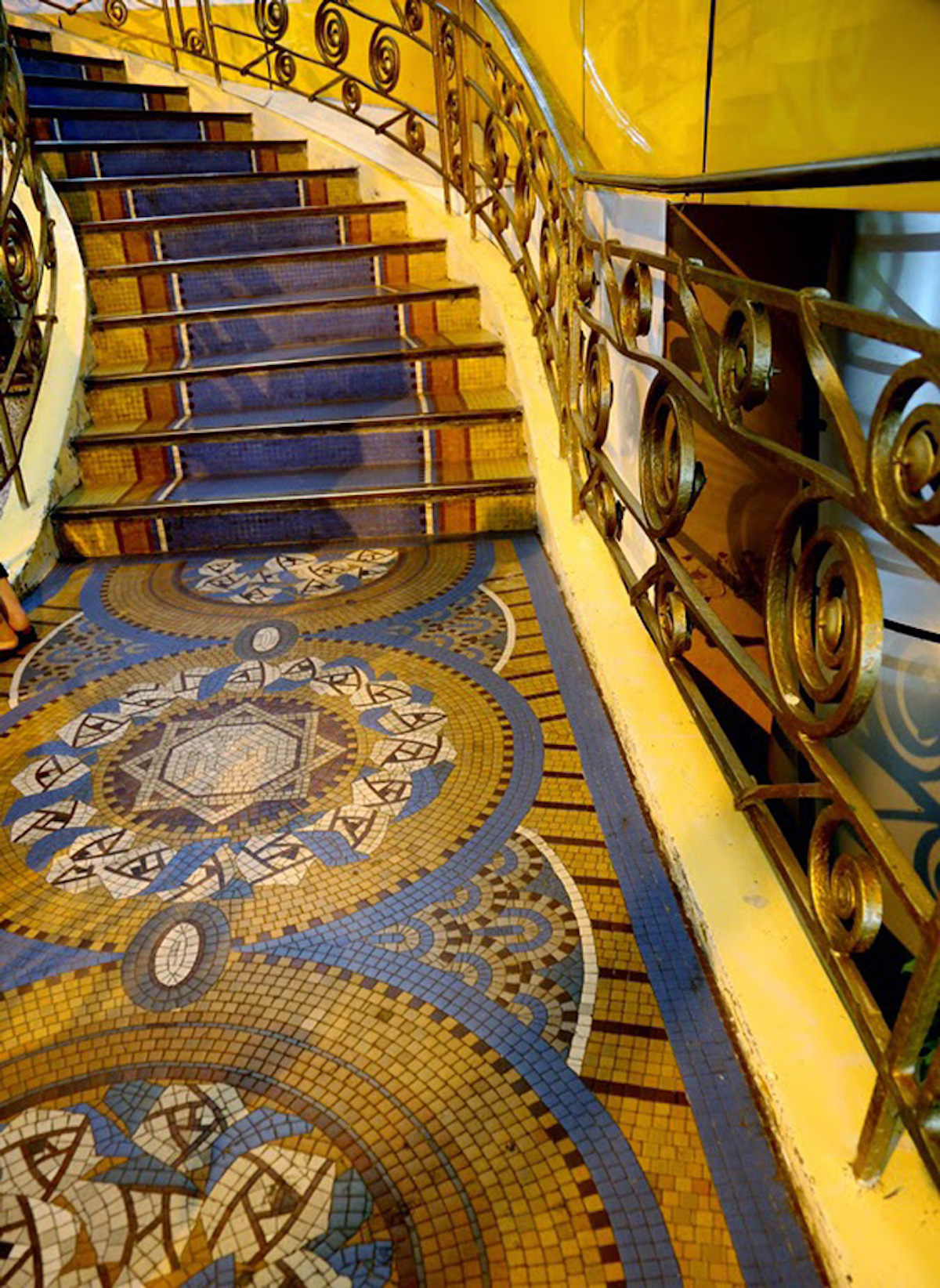 Staircase, close-up view, image via The Saigoneer
Staircase, close-up view, image via The Saigoneer
While preservation efforts are now underway, outside architectural historians and preservationists have voiced concerns that a veil of secrecy has fallen over the site. The developer has been scant on details regarding the careful process of saving and restoring the heritage components, work that many believe requires a level of expertise likely not available at the local level. That being said, work is progressing quickly at the site, and the municipal People's Committee, which is overseeing the project, is working with the developer to ensure the best degree of preservation possible under the circumstances. Reports from October 2016, suggest that no more than 15 percent of the irreplaceable original tiles have been accidentally destroyed during removal, a rate far below what was expected. To this end, the developer has promised to incorporate the salvaged tiles, along with the staircase, and a handful of facade details, into the first three floors of the new structure.
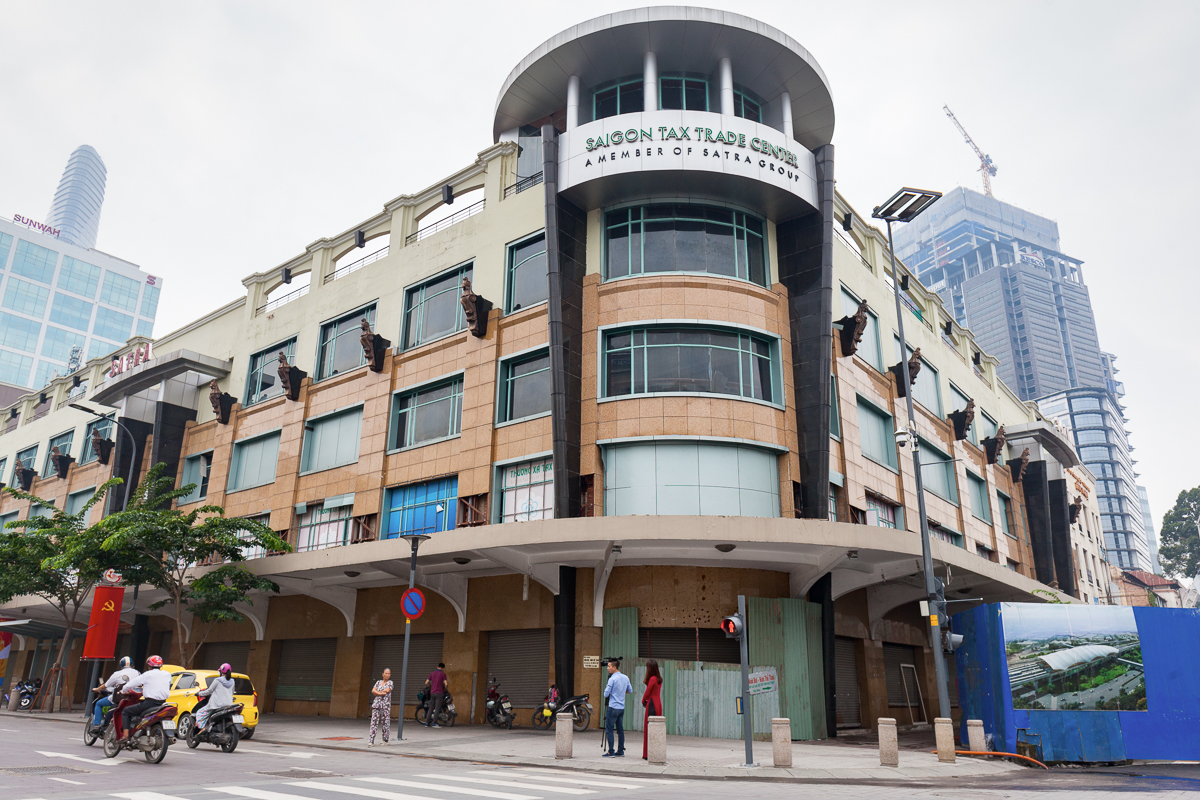 Saigon Tax Trade Centre, as it appeared prior to demolition, image via The Saigoneer
Saigon Tax Trade Centre, as it appeared prior to demolition, image via The Saigoneer
Set to open in 2020, the bulk of the planned mixed-use tower development will be dedicated to the Okura Prestige Saigon, the second of two luxury hotels built in Ho Chi Minh City by Japanese developer Alternaty Real Estate. Featuring 250 high-end guest rooms, the new hotel will also be home to several Japanese restaurants, a rooftop bar, an outdoor pool, and a fitness centre.
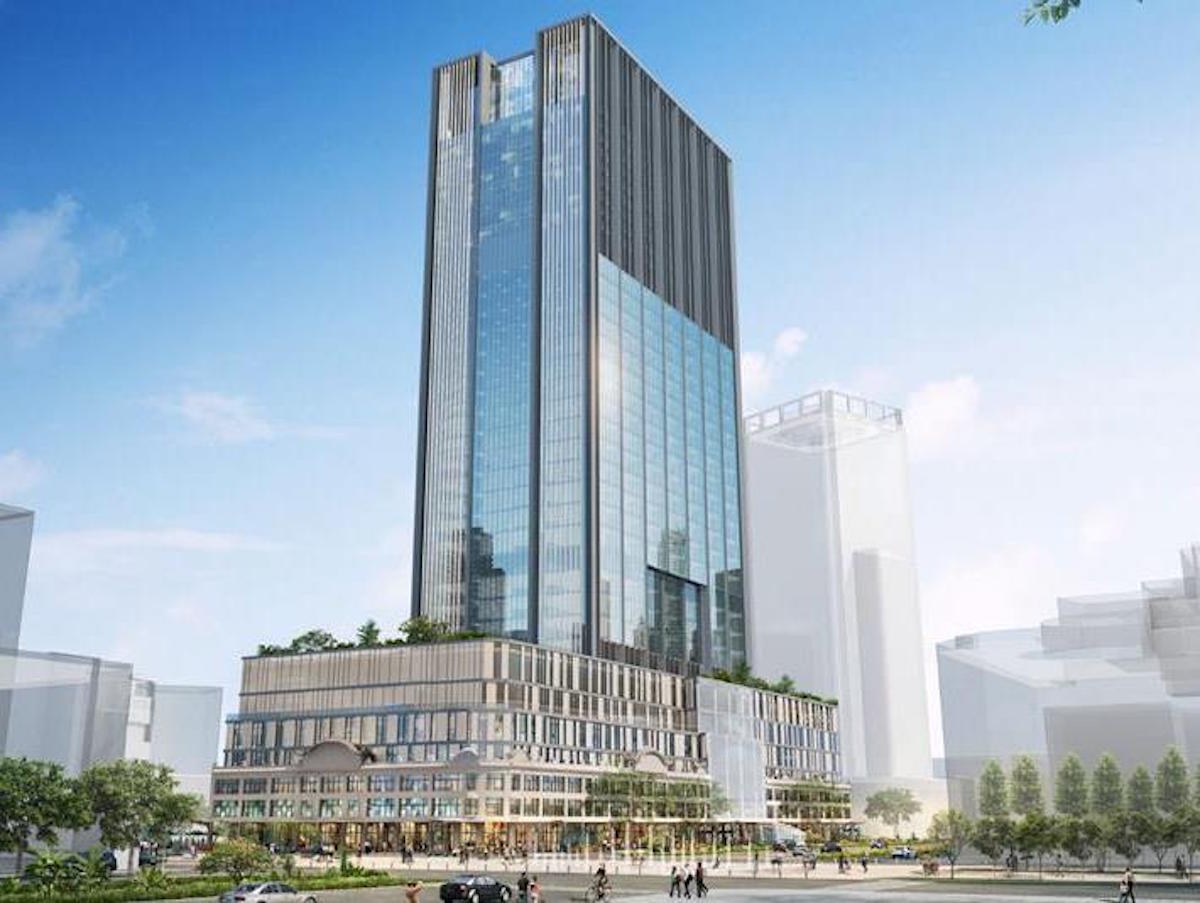 Okura Prestige Saigon to rise above the Satra Tax Plaza, image via Alternaty Real Estate
Okura Prestige Saigon to rise above the Satra Tax Plaza, image via Alternaty Real Estate
While only time will tell which features of the original building are restored and placed within the new development, the very fact that a preservation effort of any kind is being made at all is a rare victory for local historians and preservationists, as historic structures, colonial or precolonial, are often erased without a moment's notice.
SkyriseCities will be sure to return to this project as progress continues. For more information, check out the associated Database file and Forum thread, and as always, feel free to join the conversation in the comments section below.

 2.5K
2.5K 



































