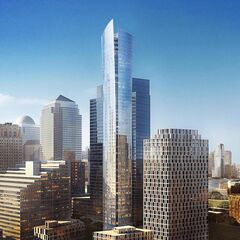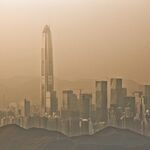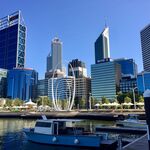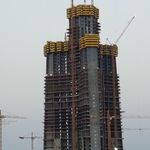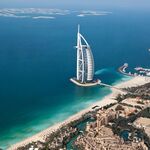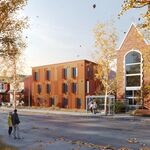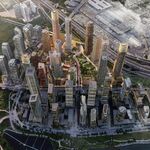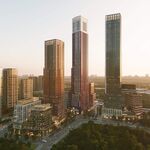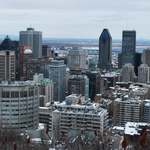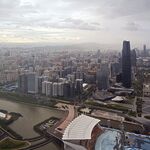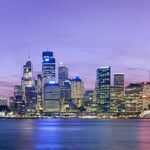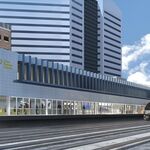A new gallery of construction photos highlights the glazed facade and curved floor plates of 111 Murray Street in New York City, accompanying news that the tower is 70 percent sold. The luxury tower by Fisher Brothers and The Witkoff Group features a Kohn Pedersen Fox design that climbs 58 storeys and nearly 800 feet above the busy streets of Manhattan.
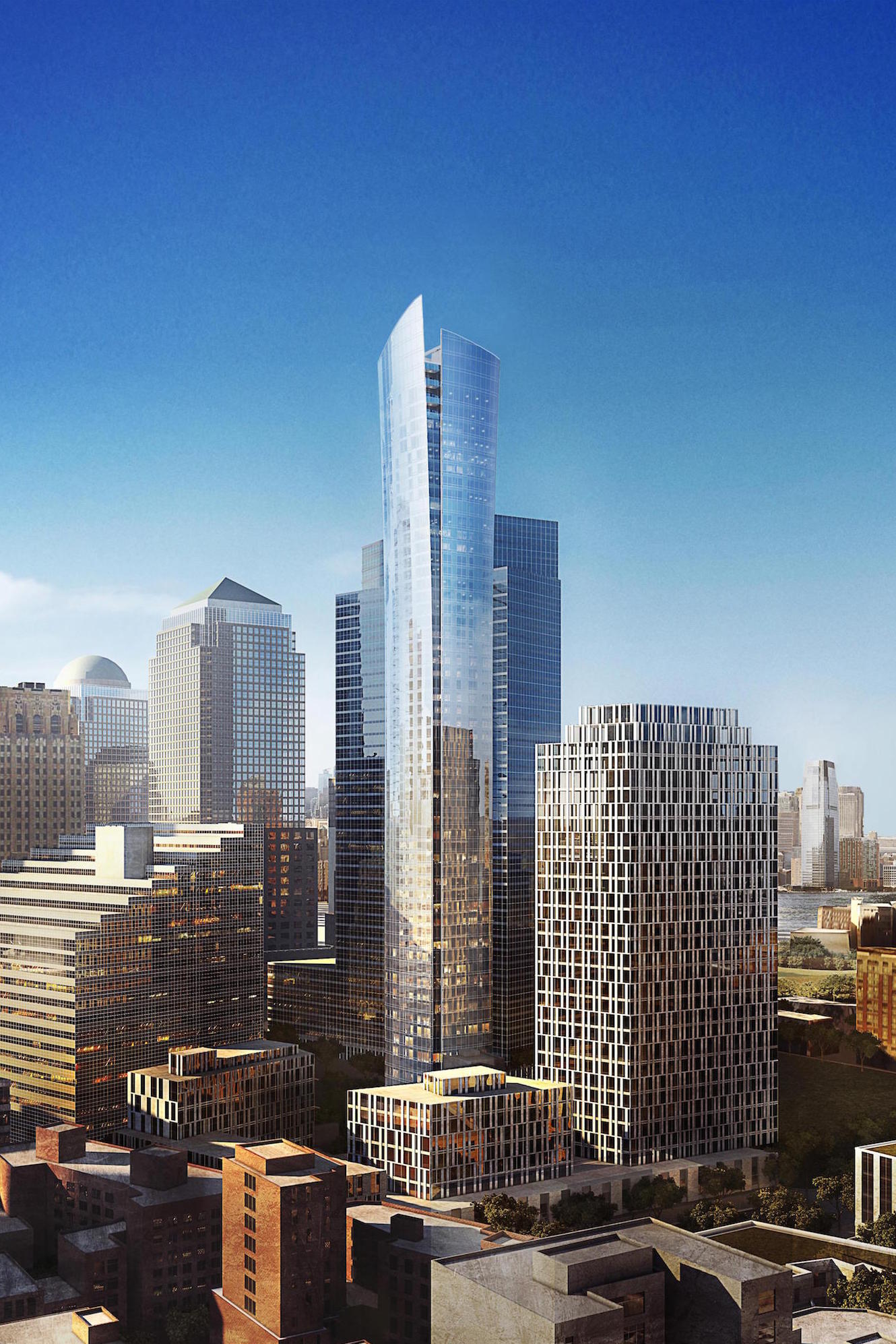 What 111 Murray Street will look like when completed in 2018, image courtesy of Kohn Pedersen Fox Associates
What 111 Murray Street will look like when completed in 2018, image courtesy of Kohn Pedersen Fox Associates
Inspired by the tailored lines of the fashion industry and the glass vessels of Venice and Murano, Italy, the building's glassy shape challenges the boxiness of its immediate neighbours. The skyscraper's rounded floor plates will become more pronounced with its rise, as a gradual outward flare introduced on the 40th floor is designed to maximize unobstructed views above the rooftops of the adjacent towers. This will allow residents to be fully immersed in views of downtown Manhattan and the Hudson River.
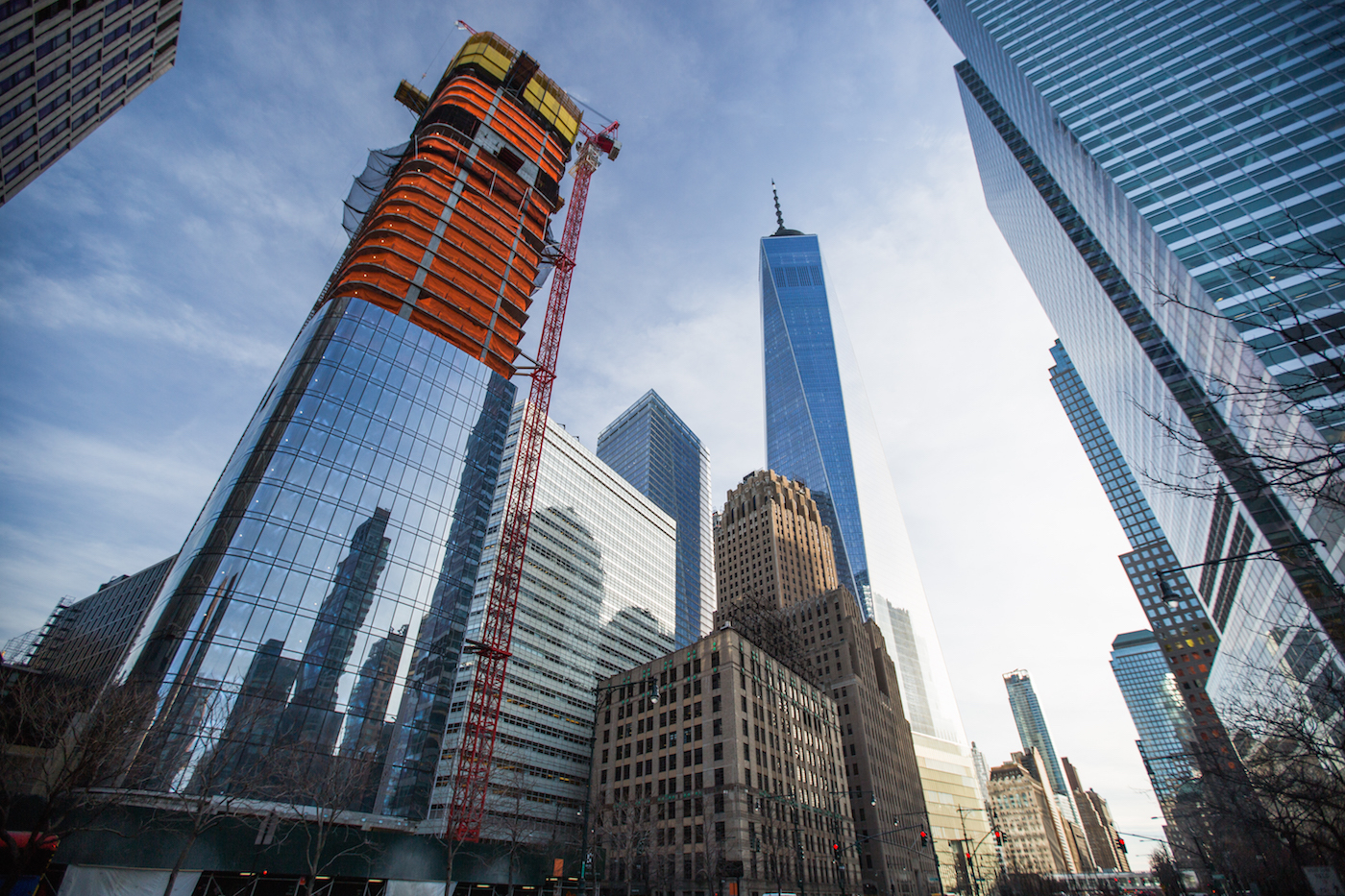 Glazing catching up, image by Kevin Leclerc
Glazing catching up, image by Kevin Leclerc
The tower's glass sheathing is split into two sections that meet at the northwest and southeast corners. The "pinwheel" structure formed by the interior core and shear walls permits the curvature of the northeast and southwest corners. At the top, the spiral crown creates a memorable roofline that affirms the building's sculptural expression. On the ground, public realm enhancements heighten the project's curb appeal with a landscaped plaza, lawn, water fountain, and sculptures.
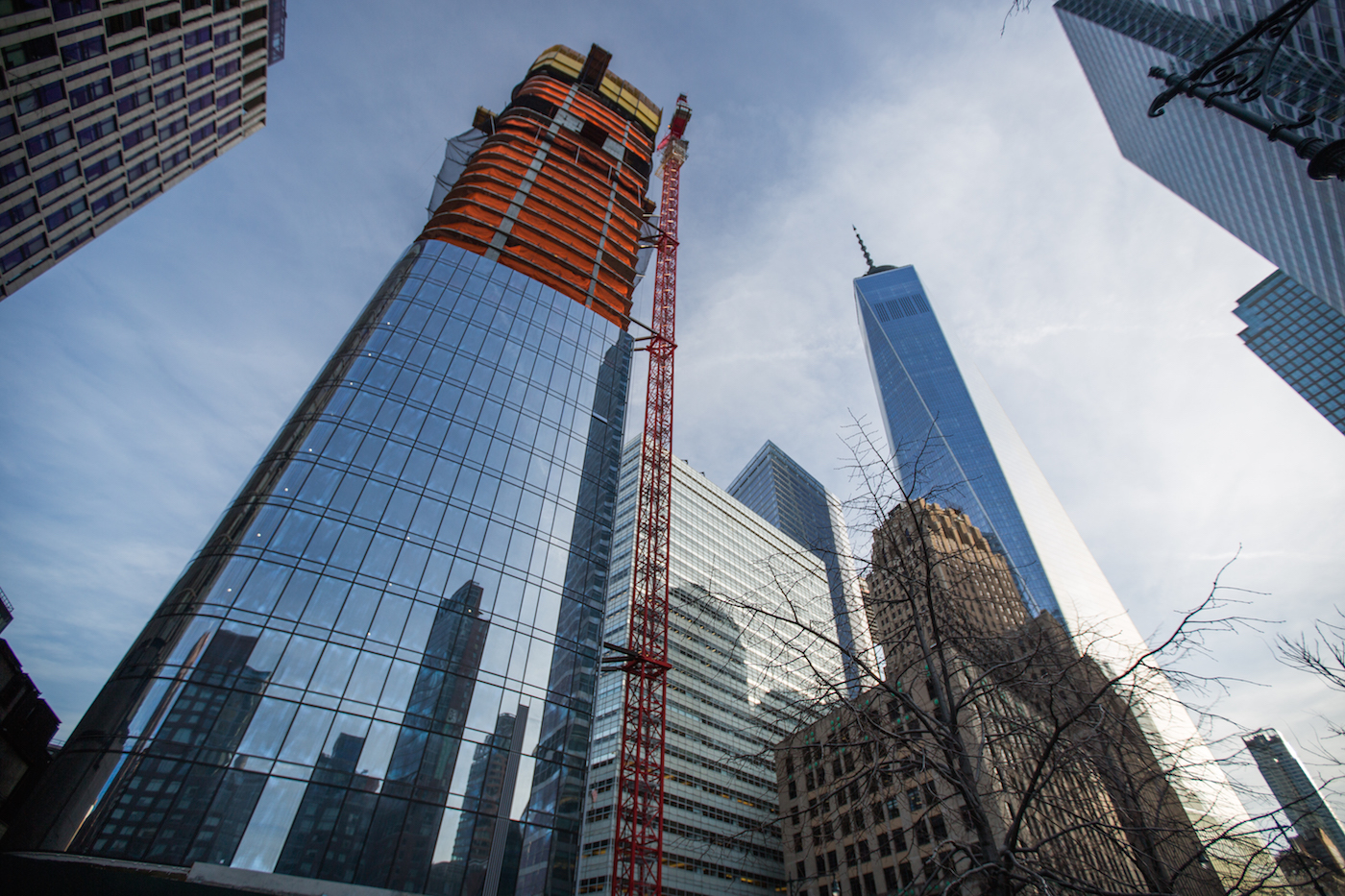 111 Murray Street is scheduled for completion in 2018, image by Kevin Leclerc
111 Murray Street is scheduled for completion in 2018, image by Kevin Leclerc
When the building welcomes residents in early 2018, they will enter through a double-height lobby, with a link to a sweeping set of on-site amenities. Spanning 20,000 square feet of space, 111 Murray Street will boast a tearoom, a patisserie, a Turkish bath, a 75-foot lap pool, a separate children's pool, a salon, and a dining room fronting a private garden equipped with a 15-foot waterfall. Of the building's 157 units, which include studio to five-bedroom layouts and two penthouses, the upper 71 will feature private vestibules. Residents of these apartments will use elevators that directly open into the exclusive spaces.
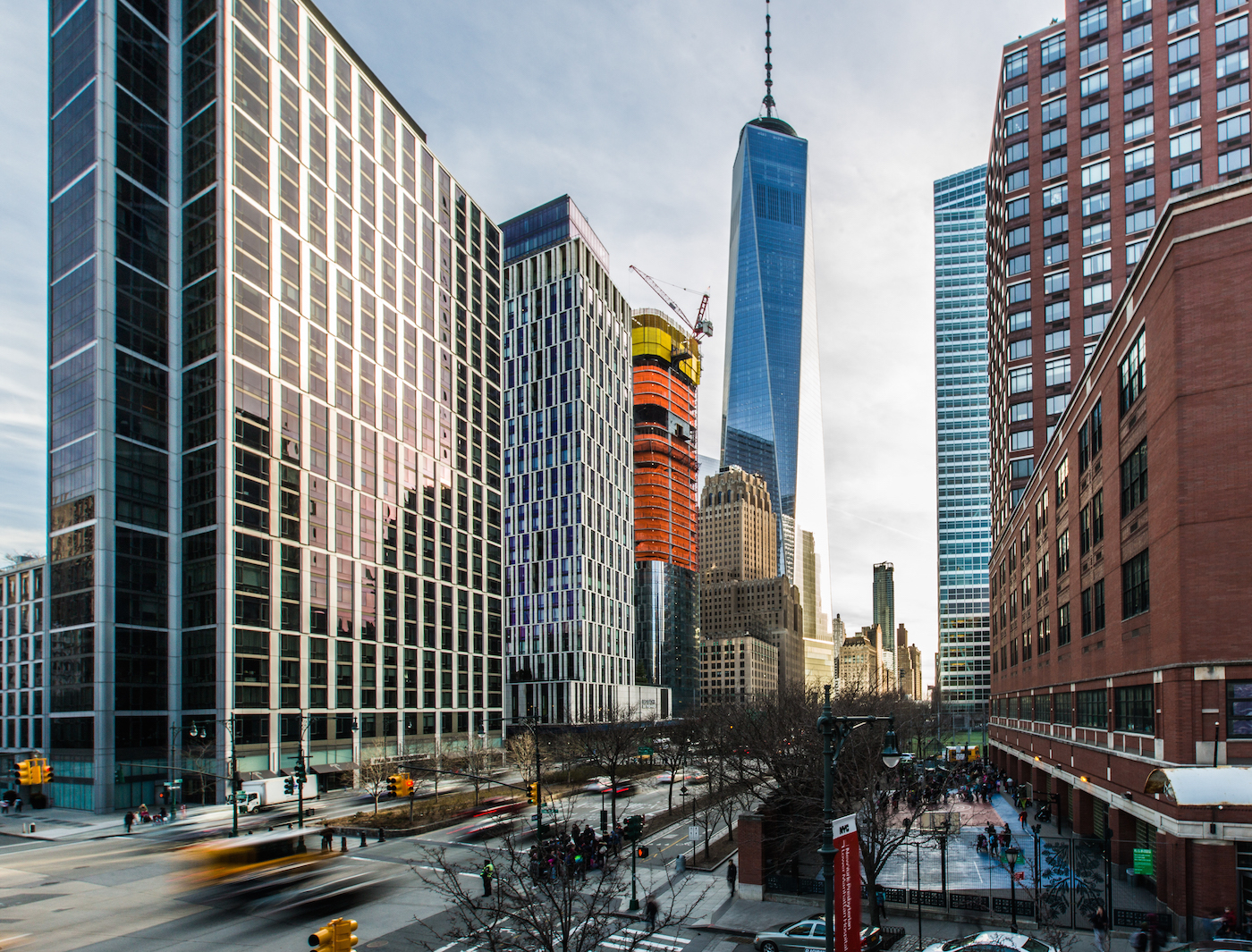 111 Murray Street is located near the World Trade Center site, image by Kevin Leclerc
111 Murray Street is located near the World Trade Center site, image by Kevin Leclerc
111 Murray Street is well over halfway to its final height, having recently reached the 47th floor. Curtain wall installation hasn't been far behind either — crews have wrapped the reflective glazing system up to the 25th floor.
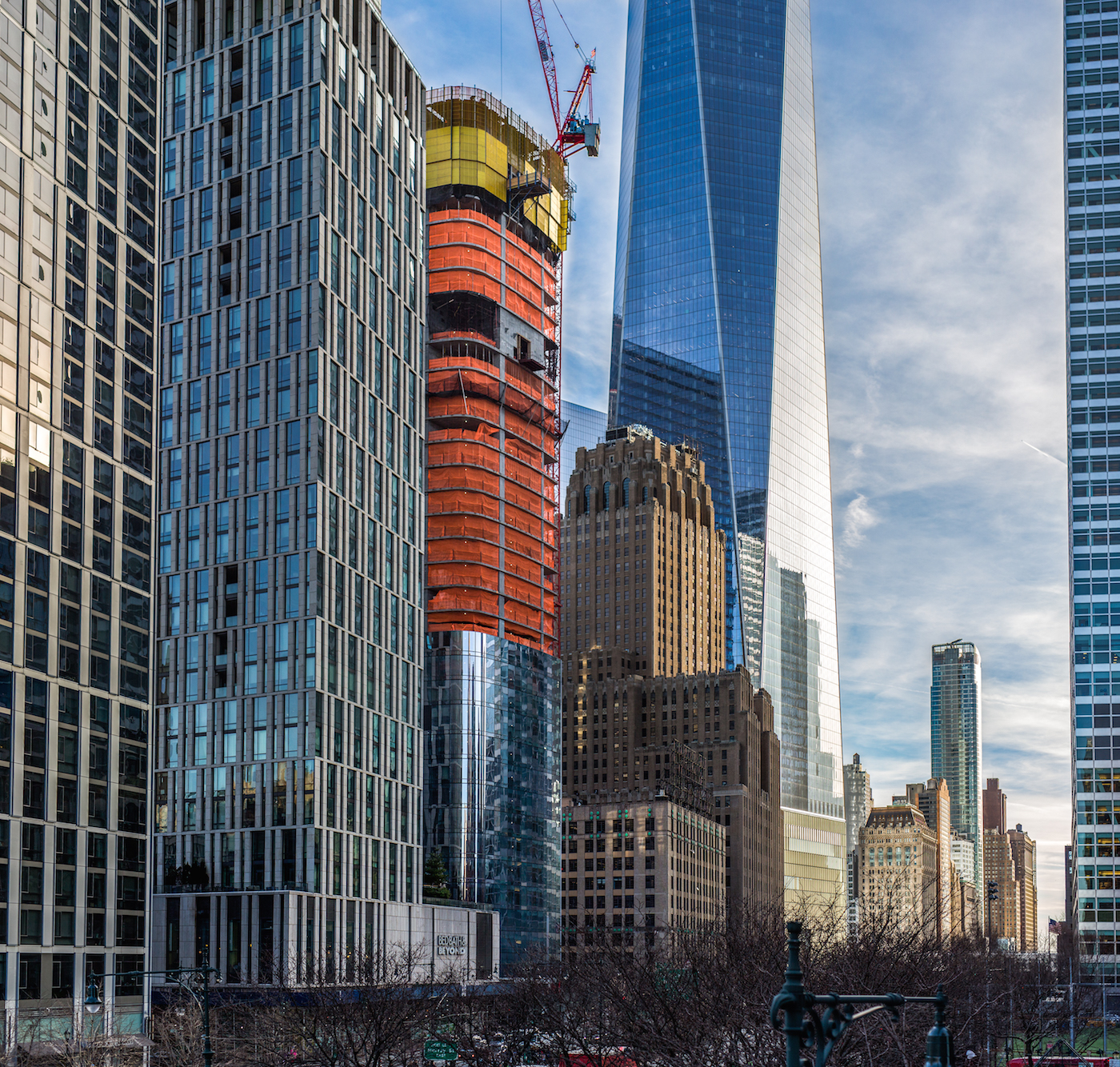 111 Murray Street rises above its neighbours, image by Kevin Leclerc
111 Murray Street rises above its neighbours, image by Kevin Leclerc
Additional images and information can be found in the Database file linked below. Want to get involved in the discussion or share your photos? Check out the associated Forum thread or leave a comment at the bottom of this page.

 1.9K
1.9K 



