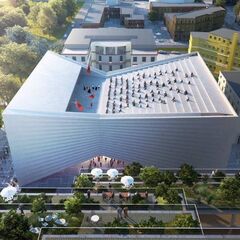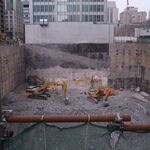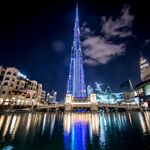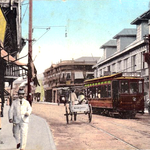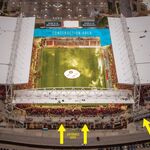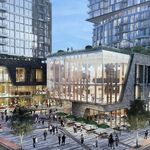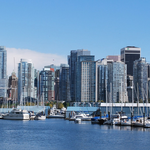Bjarke Ingels Group has revealed a bow tie-shaped design for a new three-in-one National Theatre of Albania in the country's capital, Tirana. The 9,300-square-metre venue, located in the city's cultural centre, will replace the existing theatre and introduce three new indoor performance spaces, a rooftop amphitheatre, and a public space under the structure.
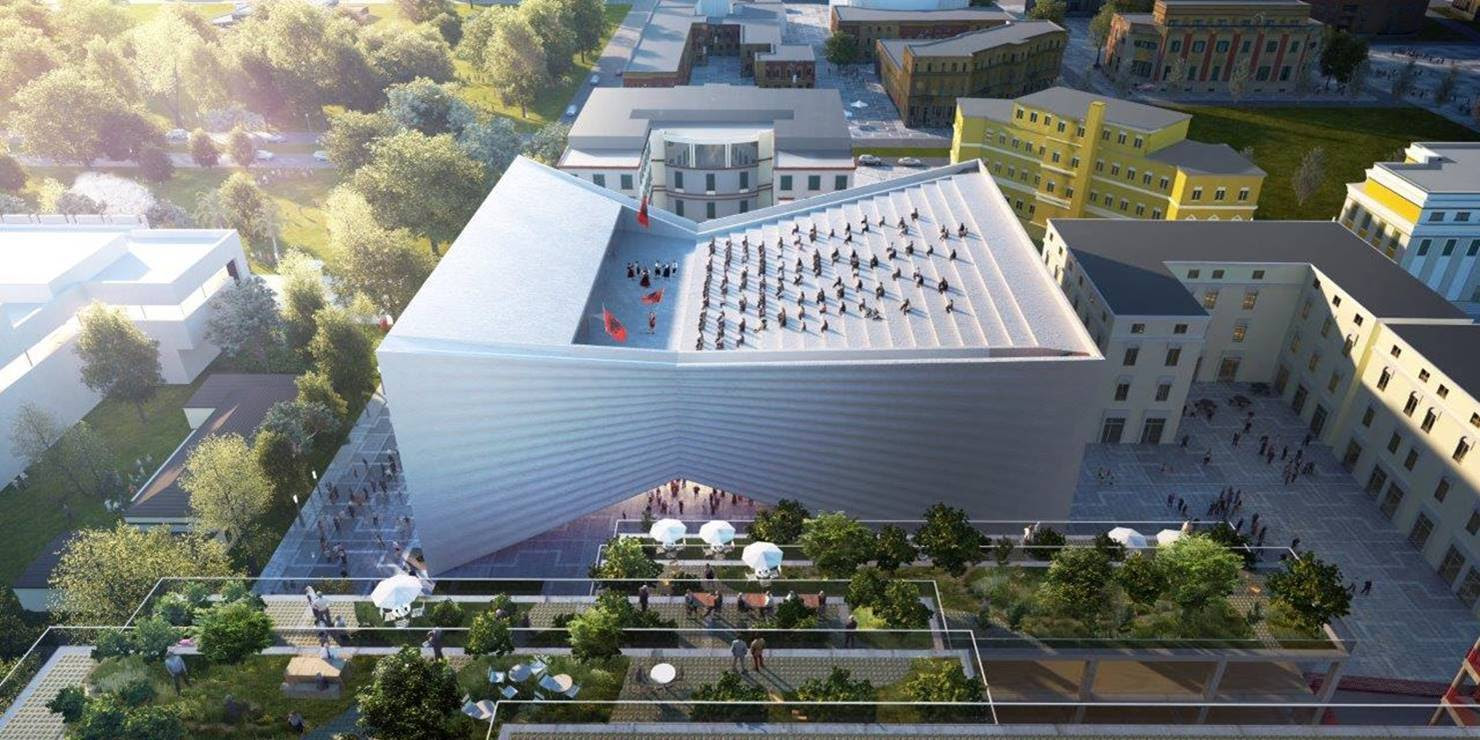 National Theatre of Albania, image via Bjarke Ingels Group
National Theatre of Albania, image via Bjarke Ingels Group
Erion Veliaj, Mayor of Tirana, says the city's tourism numbers have grown 2.5-fold in recent years, and the upcoming facility's pedestrian-friendly location next to Skanderbeg Square, the National Opera and the National Art Gallery will capitalize on those fortunes.
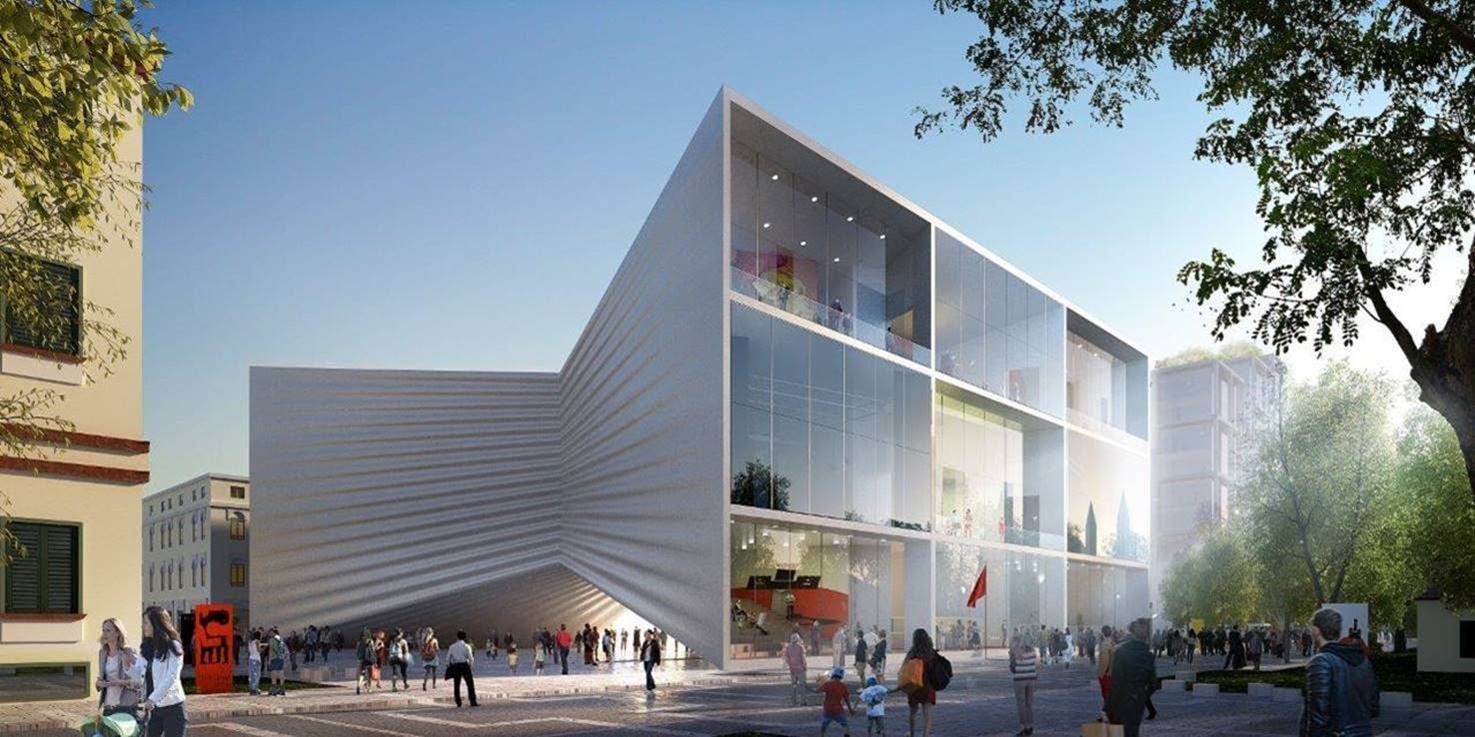 National Theatre of Albania, image via Bjarke Ingels Group
National Theatre of Albania, image via Bjarke Ingels Group
The prism-like building is compressed at the top and lifted at the bottom, creating a stepped platform for a cafe and performances on the roof and a sheltered public space below, where impromptu events can be held.
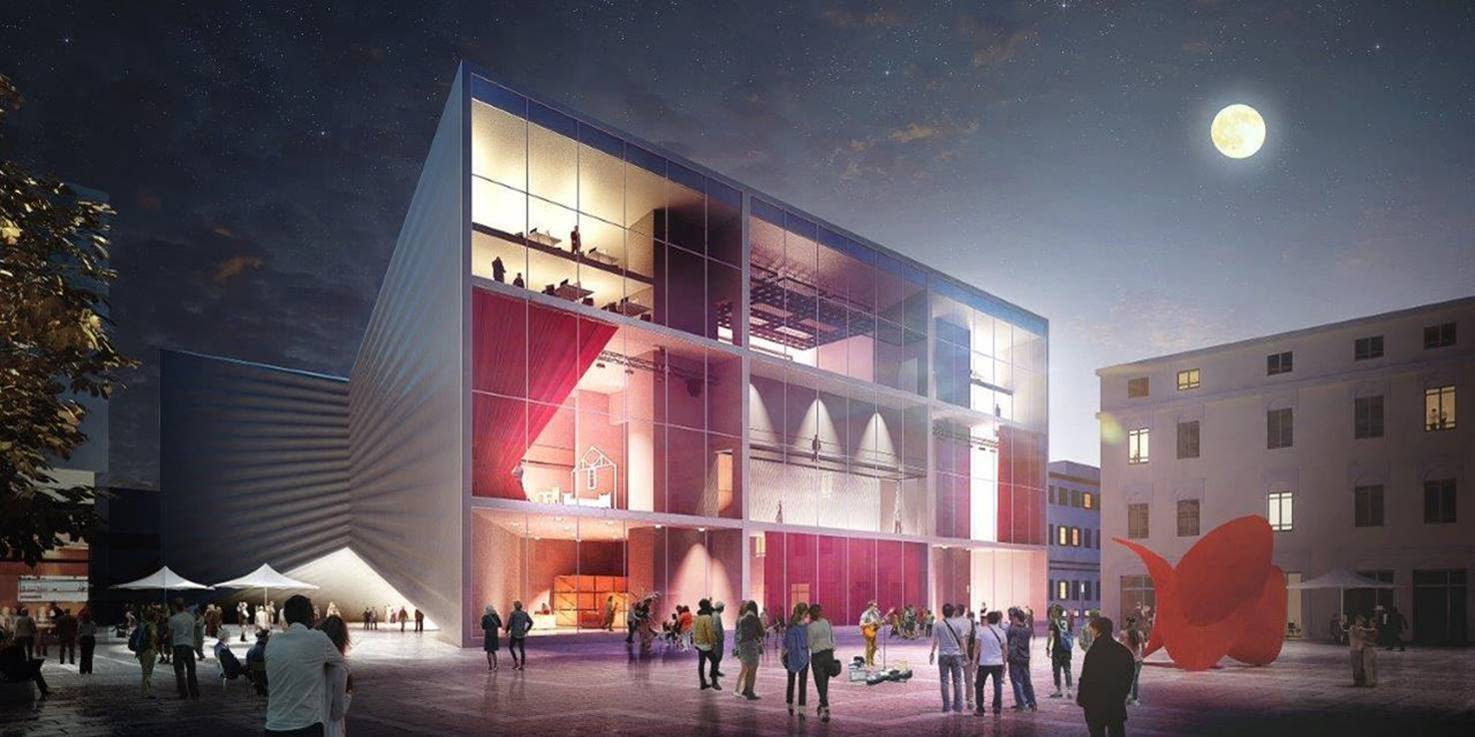 Exposed facades reveal rooms like a doll house, image via Bjarke Ingels Group
Exposed facades reveal rooms like a doll house, image via Bjarke Ingels Group
"Our design for the new National Theatre of Albania will continue the city's efforts for making Tirana's public spaces more inviting and its public institutions more transparent," said Bjarke Ingels. "The theatre is conceived as two buildings connected by the main auditorium: one for the audience and one for the performers. Underneath, the theatre arches up from the ground creating an entrance canopy for the audience as well as for the performers, while opening a gateway to the new urban arcade beyond. Above, the roof mirrors the archway, forming an open-air amphitheater with a backdrop to the city's skyline."
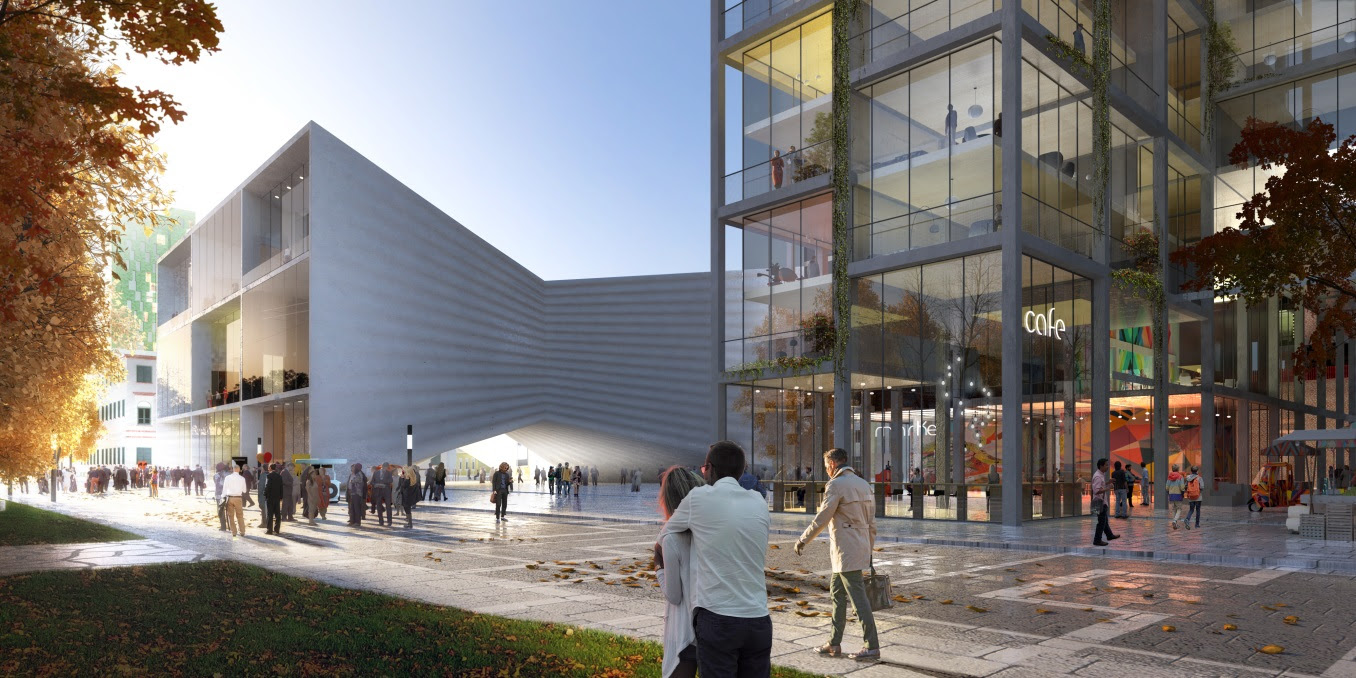 National Theatre of Albania, image via Bjarke Ingels Group
National Theatre of Albania, image via Bjarke Ingels Group
The interior program allocation informs the bow tie-shaped exterior, with the main auditorium settling in the middle, sandwiched by front-of-house activities facing south, and back-of-house activities to the north. These disparate spaces are revealed to passersby through their open facades. One side reveals a foyer, lounge, bar and restaurant, a plan Ingels likens to rooms in a doll house. The other side unveils the backstage, side stages, under stage and fly tower, exposing the theatre machine to viewers.
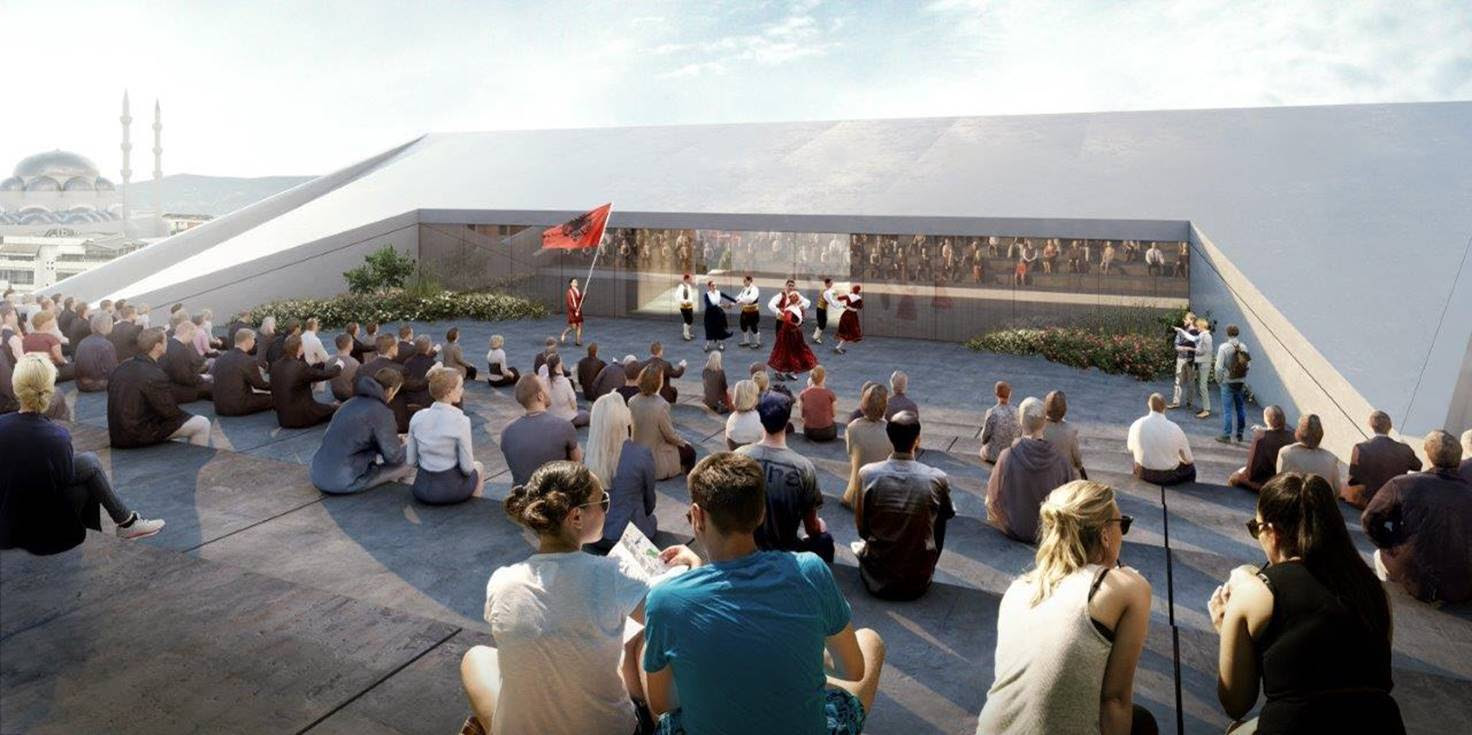 A compressed roof yields an amphitheatre space, image via Bjarke Ingels Group
A compressed roof yields an amphitheatre space, image via Bjarke Ingels Group
Additional images and information can be found in the Database file linked below. Want to get involved in the discussion or share your photos? Check out the associated Forum thread or leave a comment in the field provided at the bottom of this page.

 1.7K
1.7K 



