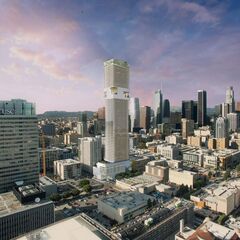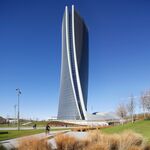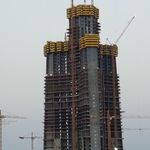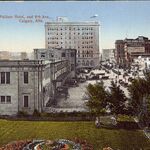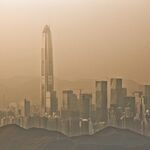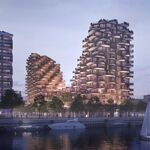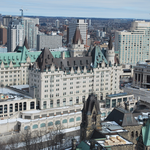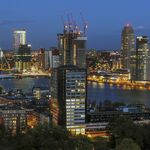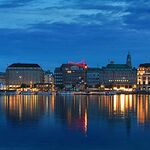A year since we broke the news of Crescent Heights' 70-storey 1045 Olive Street set to rise in downtown LA, and while little has happened on-site, a handful of new renderings offer some additional clues as to the finished product. Designed by ODA, the vegetation-rich 247-metre tower will be a standout figure, its mid-scetion garden terraces, along with its rooftop oasis and ground-level entryway canopy, to bring a bit of greenery to the sun-soaked SoCal metropolis.
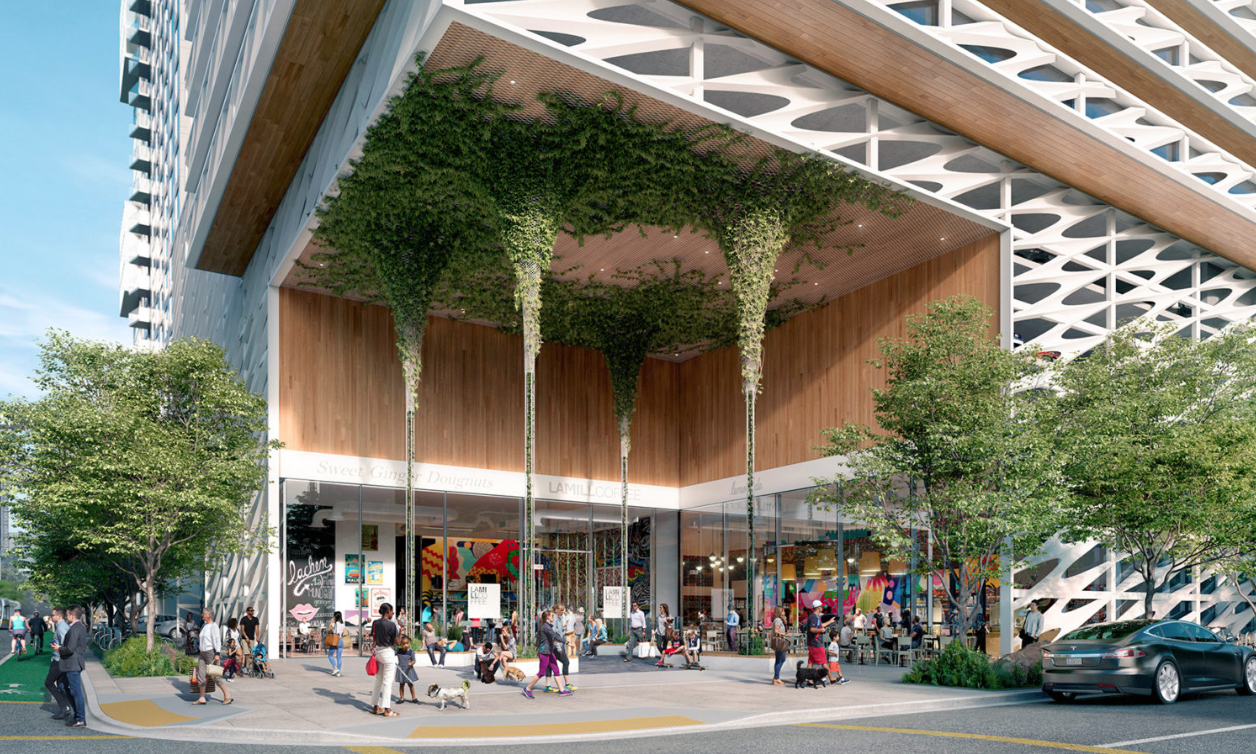 1045 South Olive Street, main entrance, image via ODA
1045 South Olive Street, main entrance, image via ODA
Beginning at street level, the base of the tower will contain 12,504 square feet of commercial space, the injection of retail to add a significant degree of pedestrian vibrancy to the South Park neighbourhood. Residents and shoppers will enter through a grand, double-height urban canopy, made green with wood tones and living vegetation.
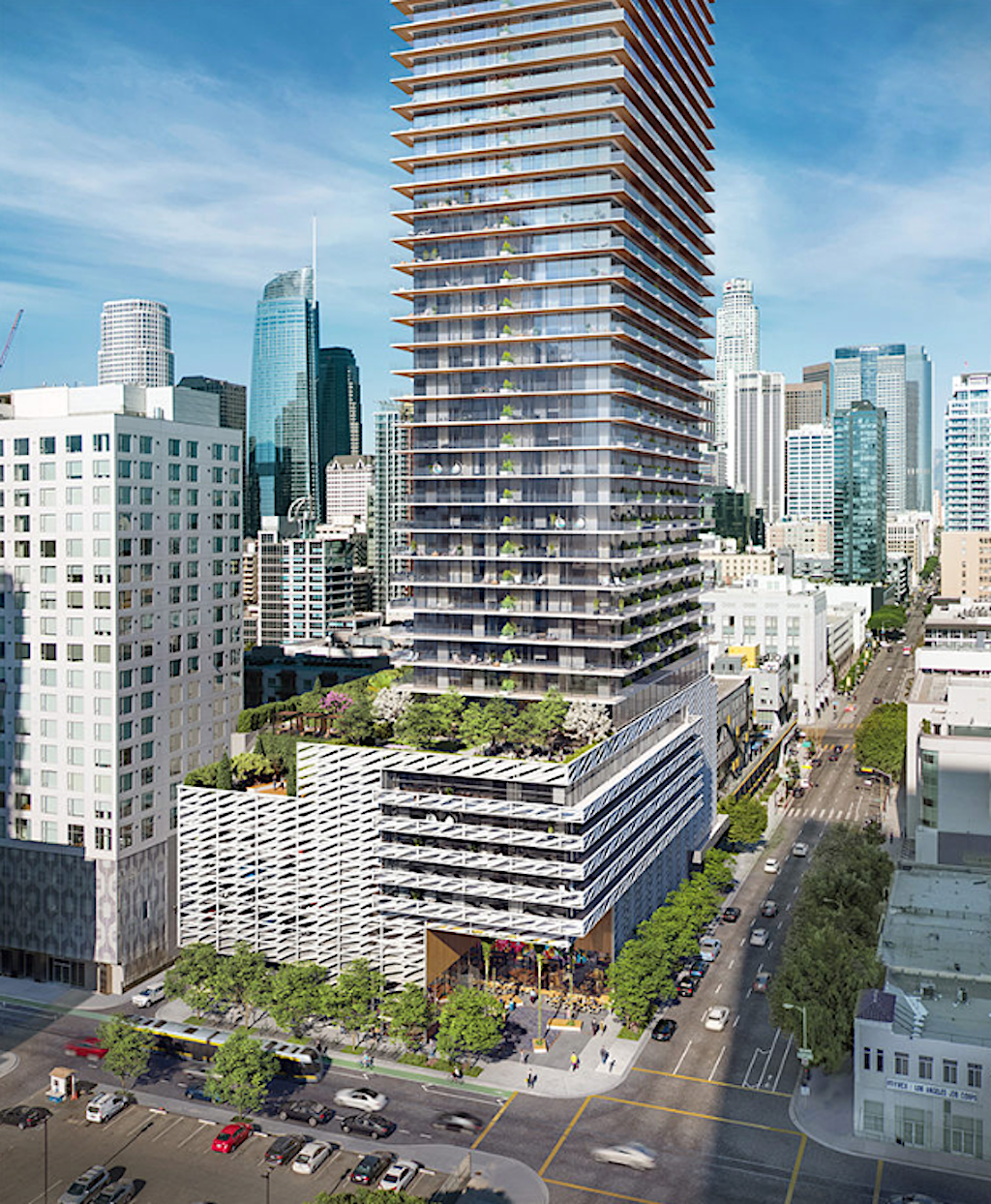 1045 South Olive Street, image via ODA
1045 South Olive Street, image via ODA
Moving up, the bulk of the tower will rise from an 8-storey parking podium, which will be partially covered in greenery and a public terrace. By far the most spectacular component to the tower will be the duel, mid-section terraces that will hit the tower at roughly its halfway point.
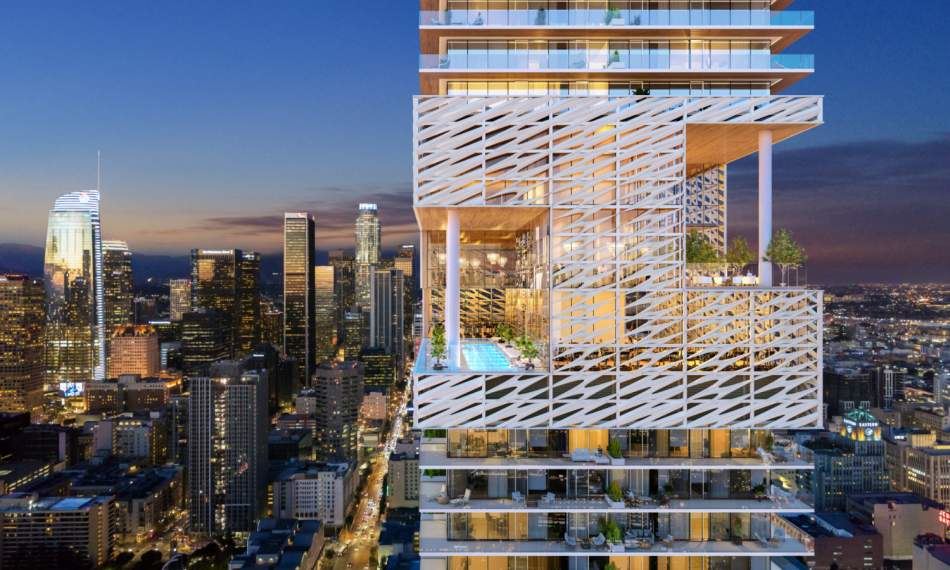 Mid-section terraces, image via ODA
Mid-section terraces, image via ODA
Clad in the same material as the podium, the multi-storey amenities pavilion will be home to at least one pool and two terraces with ample deck space, while the interior will sport a fully-equipped fitness centre. Slated for completion by 2023, 1045 South Olive Street will be a welcome addition to the city centre, part of LA's slow but steady urban transformation.
SkyriseCities will be sure to return to this project as progress continues. For more information, check out the associated Database file and Forum thread, and as always, feel free to join the conversation in the comments section below.

 1.9K
1.9K 



