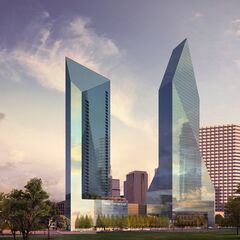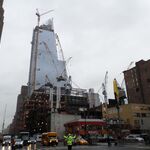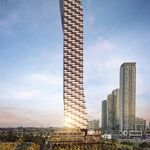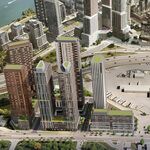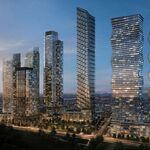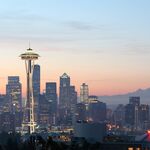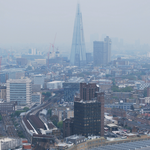Pei Cobb Freed's Fountain Place Master Plan is finally being realized in Dallas, as a new 45-storey residential tower provides a companion to one of the city's most iconic skyscrapers. Henry Cobb's Fountain Place has adorned the Dallas skyline with its multi-faceted prismatic geometry since 1986. Plans for a second building rotated 90 degrees from the original would have been constructed on the western edge of the plaza, but economics interfered with that proposal.
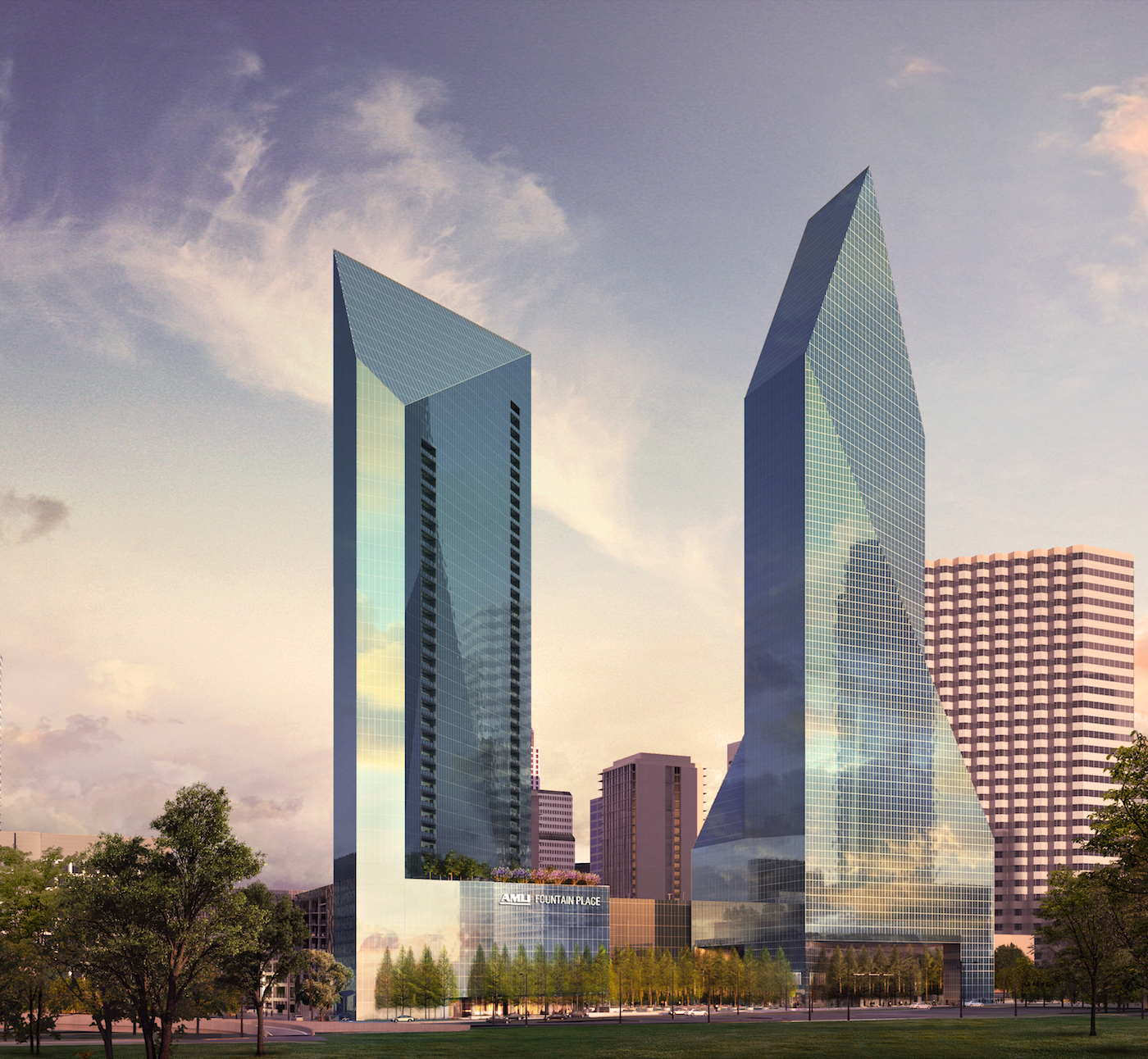 AMLI Fountain Place, image via Page Southerland Page
AMLI Fountain Place, image via Page Southerland Page
AMLI Residential is resurrecting the spirit of the original vision, hiring Page Southerland Page to craft a design with proportions, massing and cladding faithful to the 63-storey landmark next door. The scheme isn't completely identical to the original—inset balconies reveal the building's disparate use—but the relationship between the two is obvious as the building rises.
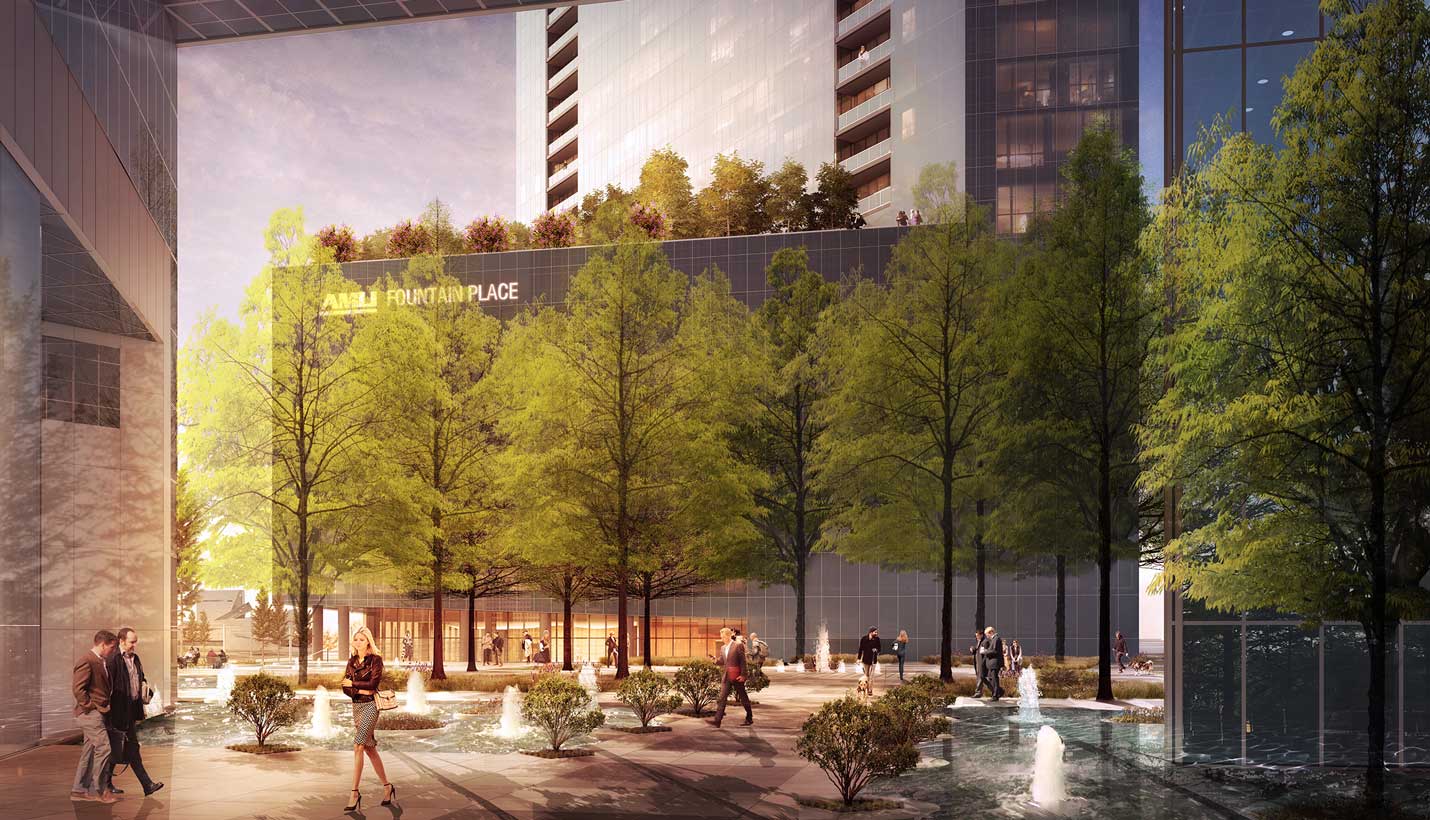 AMLI Fountain Place, image via Page Southerland Page
AMLI Fountain Place, image via Page Southerland Page
The architectural design team went to great lengths to match the glazing of Fountain Place, installing test panels within the existing tower's facade to allow the team to study the material's response to differing light conditions.
AMLI Fountain Place replaces the surface parking lot on the site with an angular tower standing atop a nine-storey parking podium. At the building's tenth storey, the floor rotates 45 degrees to capitalize on views of Uptown and Santiago Calatrava's Margaret Hunt Hill Bridge. An 18,000-square-foot roof deck sprawls across the top of the podium, giving residents an exclusive entertainment and lounging space.
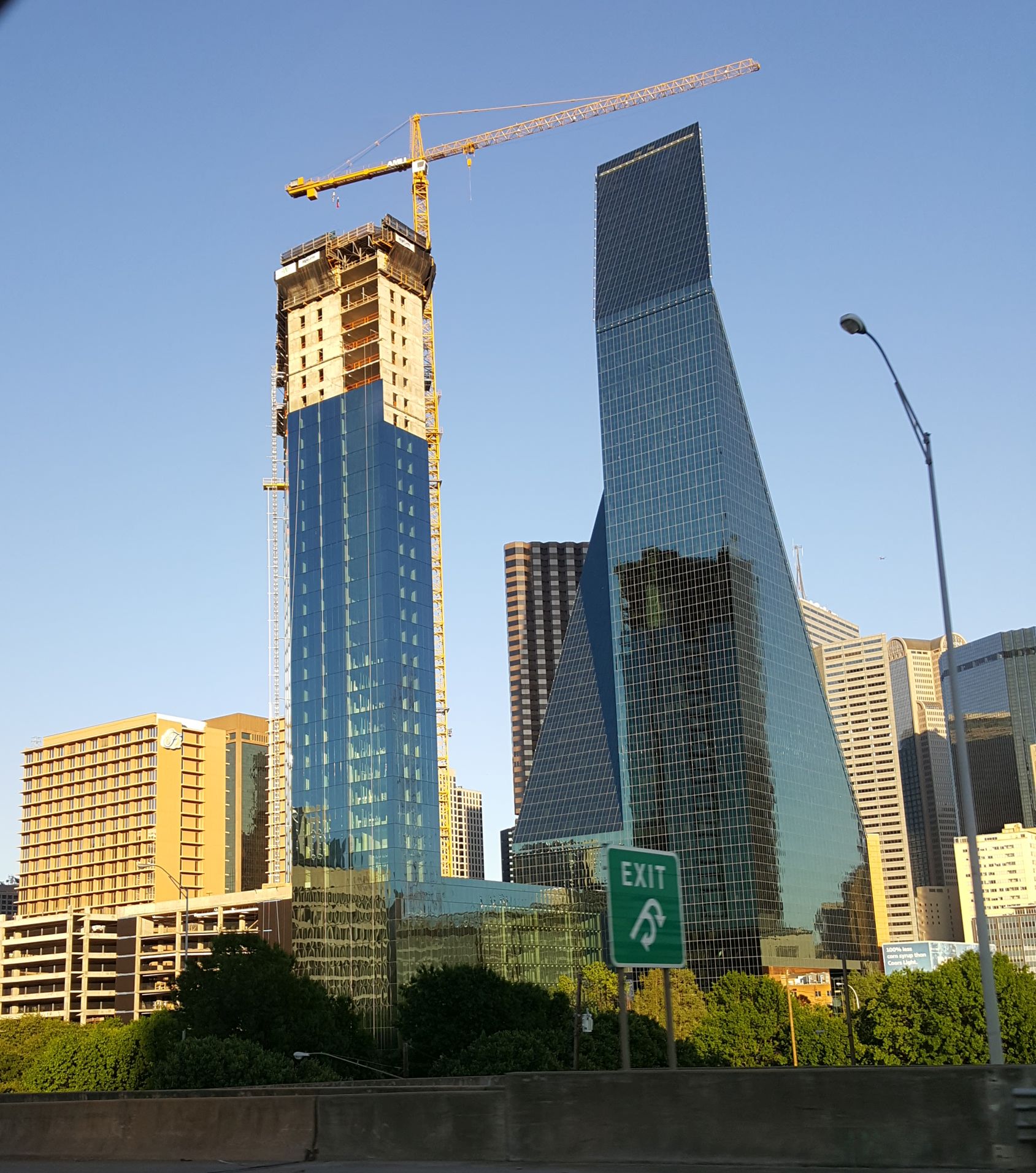 AMLI Fountain Place construction, image by Flickr user skys the limit2
AMLI Fountain Place construction, image by Flickr user skys the limit2
The building's evolving shape lends itself to a variety of unique unit layouts. The first 314 residences on the lower 28 floors are more conventional, but as the building folds towards its pointed crown, the remaining 53 units on the top seven floors are afforded additional personality.
Completion of the complex is currently scheduled for 2020.
For more information, check out the associated Database file and Forum thread, and as always, feel free to join the conversation in the comments section below.

 3.7K
3.7K 



