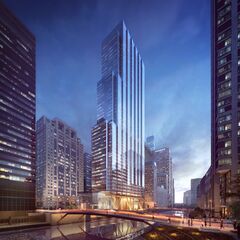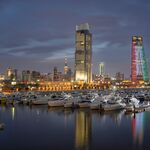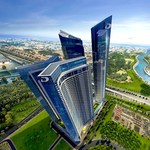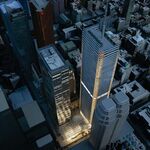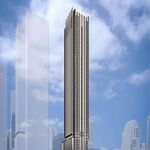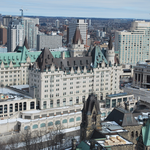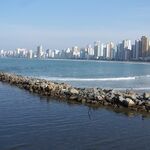Six months since our last update, and progress on what will soon be Chicago's tallest, purely commercial skyscraper built since 1990, has moved ahead considerably. We are of course talking about 110 North Wacker Drive, the 56-storey office tower development by the Howard Hughes Corporation and Riverside Investment and Development, which is rapidly rising along the banks of the Chicago River.
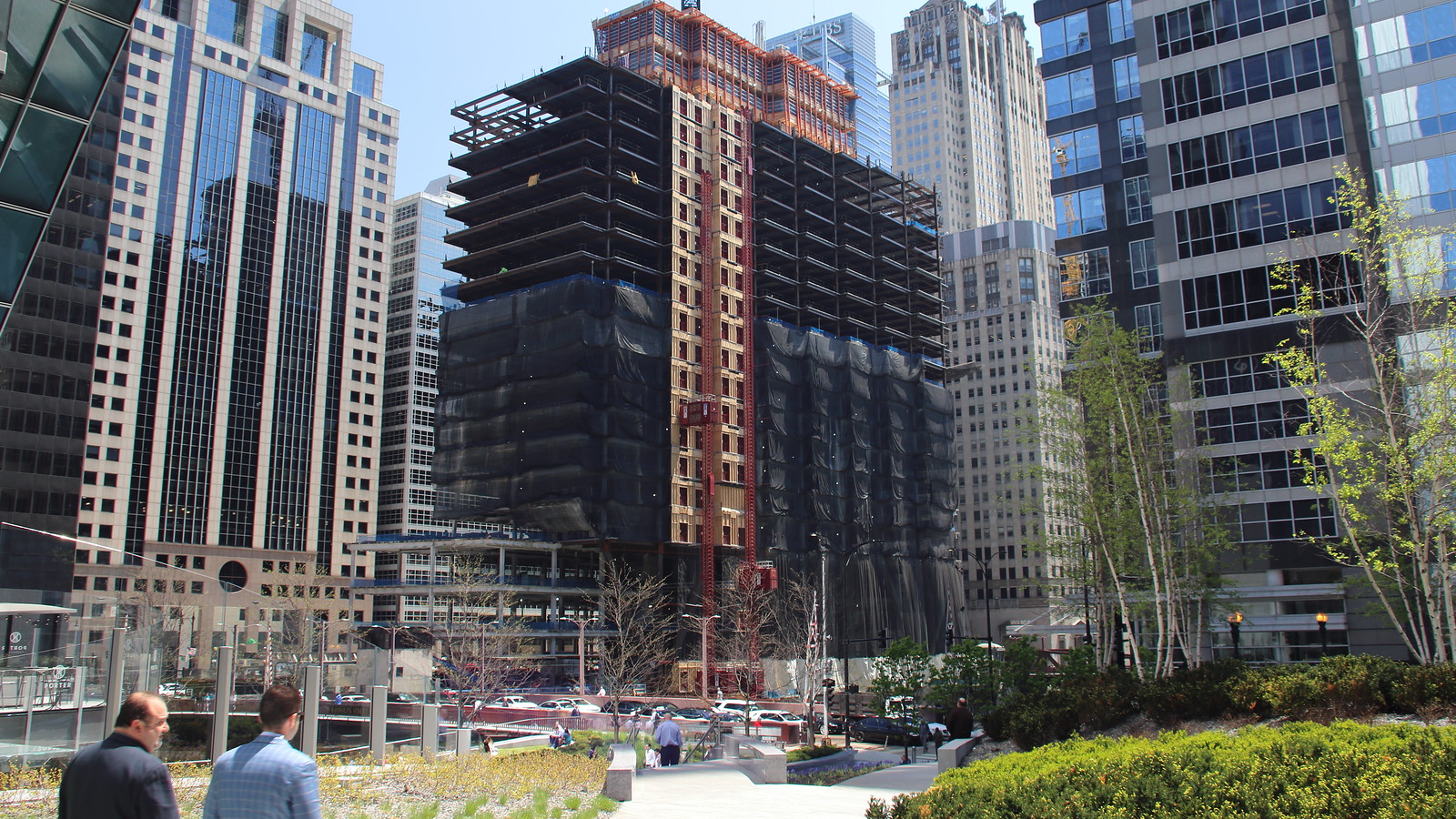 110 North Wacker Drive, rising fast, image by Forum contributor harryc
110 North Wacker Drive, rising fast, image by Forum contributor harryc
Set upon a semi-suspended podium base, supported by a row of angled concrete beams, 110 North Wacker Drive abuts the edge of the river, its suspension allowing for the City-mandated 30-ft allowance for an unbroken riverfront pedestrian pathway.
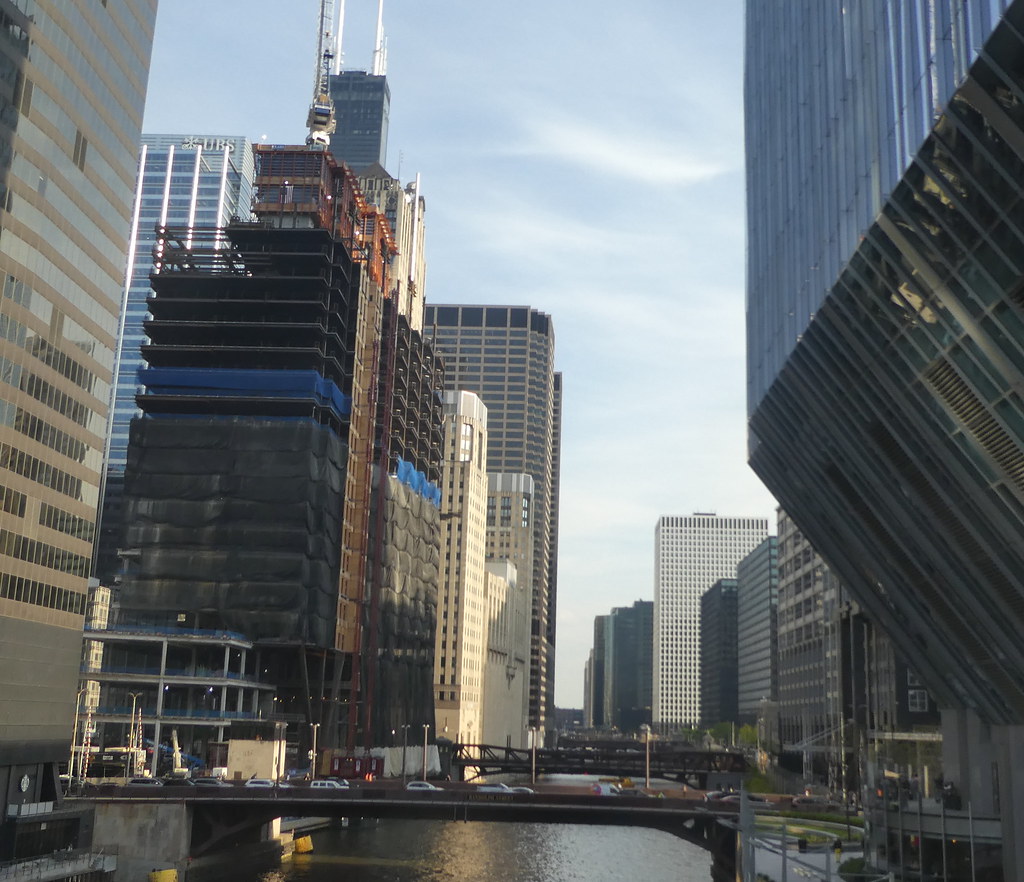 110 North Wacker Drive, river view, image by Forum contributor harryc
110 North Wacker Drive, river view, image by Forum contributor harryc
Having replaced the 1950s-era General Growth Building, the 244-metre tower has adopted a decidedly more post-modern aesthetic, its glassy exterior to give 110 North Wacker Drive an airy, glittering presence. Designed by Goettsch Partners, the modern office tower will meet the ground with an impressive, 45-ft. riverwalk, protected by the aforementioned podium-canopy.
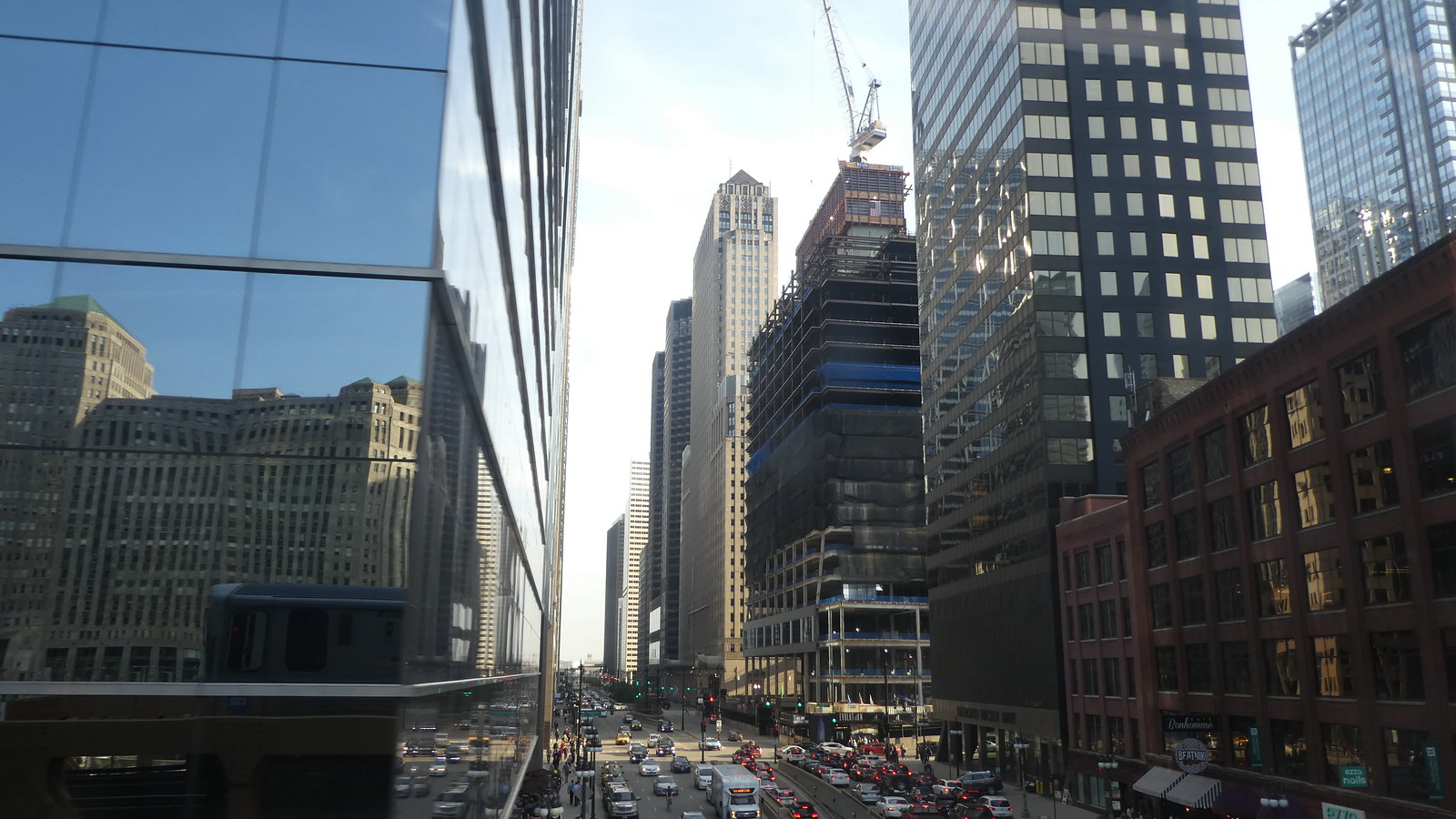 110 North Wacker Drive, rear view, image by Forum contributor harryc
110 North Wacker Drive, rear view, image by Forum contributor harryc
On target to deliver 1,770,000 sq. ft. of prime downtown office space to the core, 110 North Wacker Drive will be a popular address for commercial tenants of all stripes. Equipped as well, along its coveted, riverside facade, the inclusion of a series of vertical, five-foot cutouts, will give tenants the benefit of 14 corner offices - a prized possession to be sure.
SkyriseCities will be sure to return to this project as progress continues. For more information, check out the associated Database file and Forum thread, and as always, feel free to join the conversation in the comments section below.

 1.8K
1.8K 



