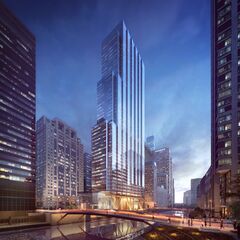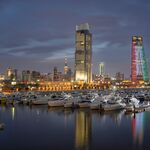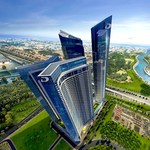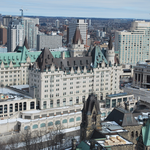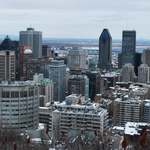A month since our last update, and progress at 110 North Wacker Drive has moved significantly forward. The 56-storey office tower - Chicago's tallest since 1990 - has now risen at least 30 storeys above grade.
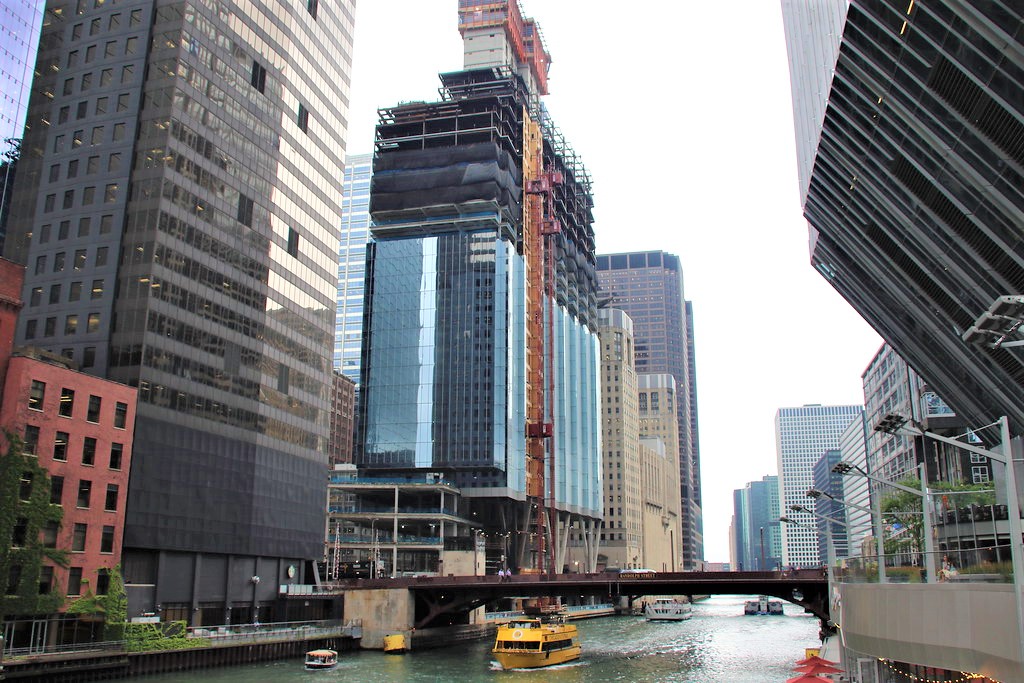 110 North Wacker Drive, rising above the Chicago River, image by Forum contributor harryc
110 North Wacker Drive, rising above the Chicago River, image by Forum contributor harryc
Designed by Goettsch Partners for the Howard Hughes Corporation and Riverside Investment and Development, 110 North Wacker Drive has big shoes to fill as the replacement for the Mid-Century Modern edifice of the former 1950s-built General Growth Building. Stood upon large, angular support columns, and outfitted with a fluted glass exterior, the 244-metre, 1.77 million sq. ft. development appears to be up to the challenge.
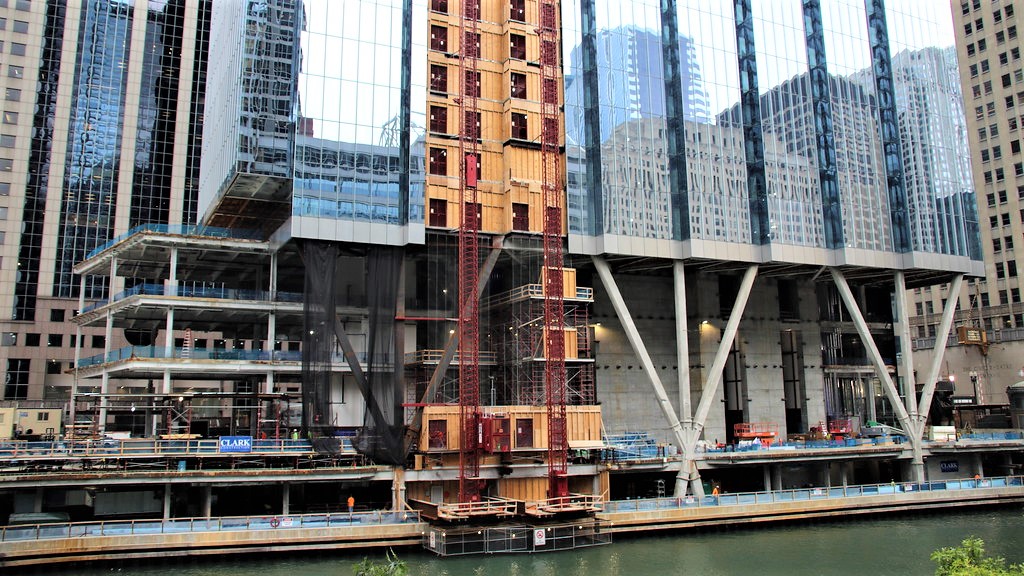 110 North Wacker Drive, close-up view, image by Forum contributor harryc
110 North Wacker Drive, close-up view, image by Forum contributor harryc
While the support columns are first and foremost a clever way to satisfy the city's mandated 45-foot allowance for the public riverfront pathway system, the addition has provided the structure with one of its most unique aesthetic attributes. Moreover, the "fluted" glass exterior, with its series of vertical, 5-foot cutouts, will provide the illusion/benefit of corner offices for many fortunate employees.
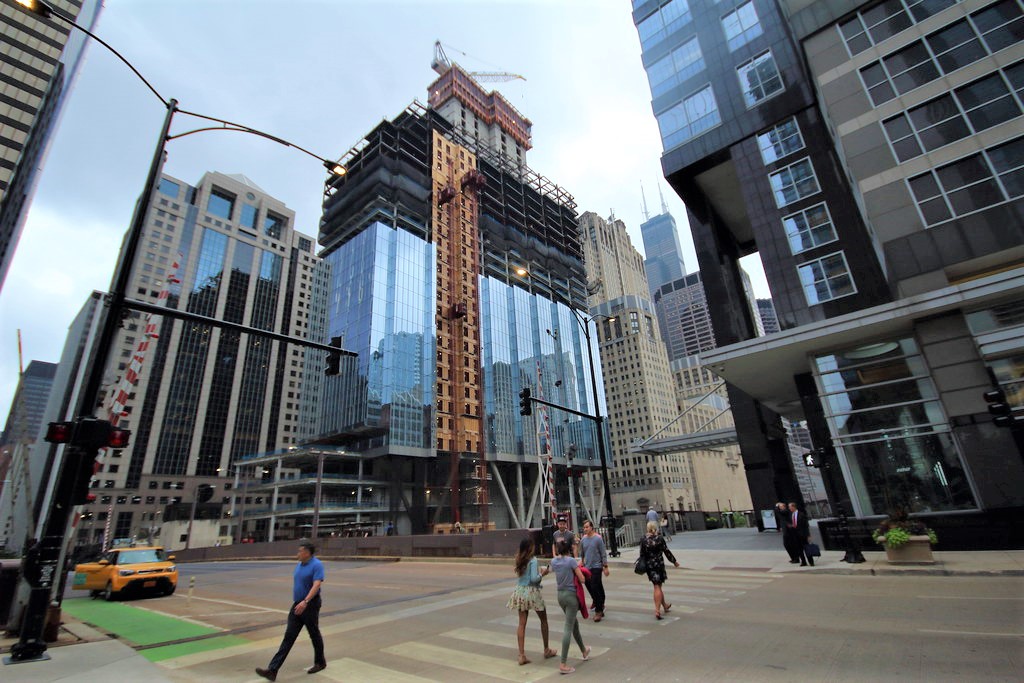 110 North Wacker Drive, urban context view, image by Forum contributor harryc
110 North Wacker Drive, urban context view, image by Forum contributor harryc
Meanwhile at street level, the other side of the structure will be similarly prominent, its steely blue glass exterior to be a standout figure amid a city known for its architecture.
SkyriseCities will be sure to return to this project as progress continues. For more information, check out the associated Database file and Forum thread, and as always, feel free to join the conversation in the comments section below.

 2.9K
2.9K 



