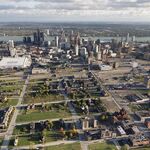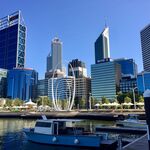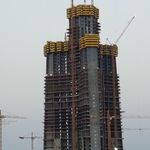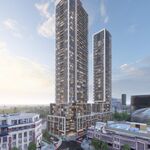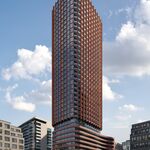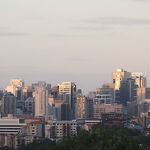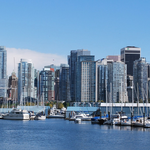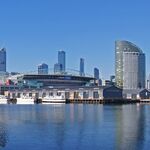Seattle's second tallest building has reached structural completion, with crews continuing to apply reflective curtain wall glazing on the 58-storey Rainier Square Tower. Erected on August 15, the final steel beam concludes the 259-metre-tall skeleton.
 Rainer Square Tower, image by SounderBruce via Wikimedia Commons
Rainer Square Tower, image by SounderBruce via Wikimedia Commons
The mixed-use skyscraper developed by Wright Runstad & Company will contain 750,000 square feet of office space anchored by 80,000 square feet of retail space. The upper floors of the tower will accommodate nearly 200 luxury apartments, while a separate 12-storey building will hold 150 hotel rooms. A six-level underground parking garage is expected to provide enough space for 1,000 vehicles.
The NBBJ-designed project's signature architectural element is a dramatic curved elevation that pays homage to the parabolic base of Minoru Yamasaki's Rainier Tower, which is located right next door.
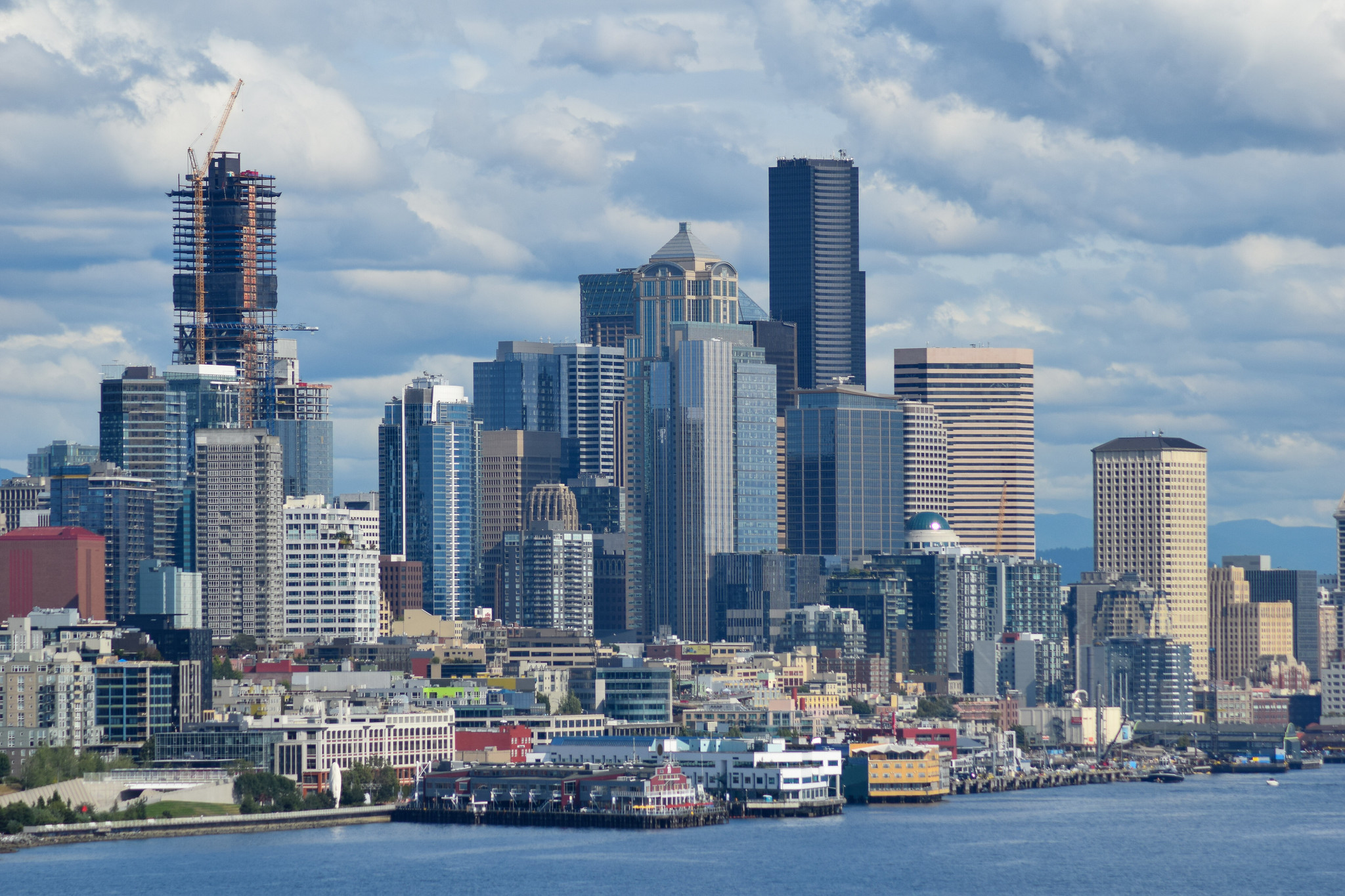 Rainier Square Tower in the Seattle skyline, image by Flickr user Ian D'Andrea via Creative Commons
Rainier Square Tower in the Seattle skyline, image by Flickr user Ian D'Andrea via Creative Commons
The $600 million development is on track to open for business in 2020. It is the tallest building constructed in Seattle since the 1985 completion of the 284-metre-tall Columbia Center, which remains the city's skyscraper king.
SkyriseCities will be sure to return to this project as progress continues. For more information, check out the associated Database file and Forum thread, and as always, feel free to join the conversation in the comments section below.

 6.2K
6.2K 
























