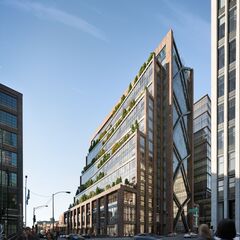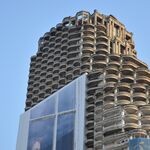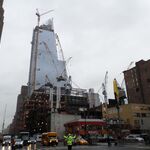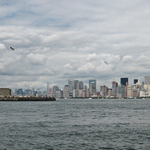Crews have demolished a full block of warehouse buildings in Chicago's Fulton Market district, where New York-based developer Thor Equities has proposed an 18-storey office building. Designed by Chicago's Skidmore, Owings and Merrill, the development at 800 West Fulton Market features a stepped design with verdant terraces and lateral X-bracing that facilitate column-free interiors.
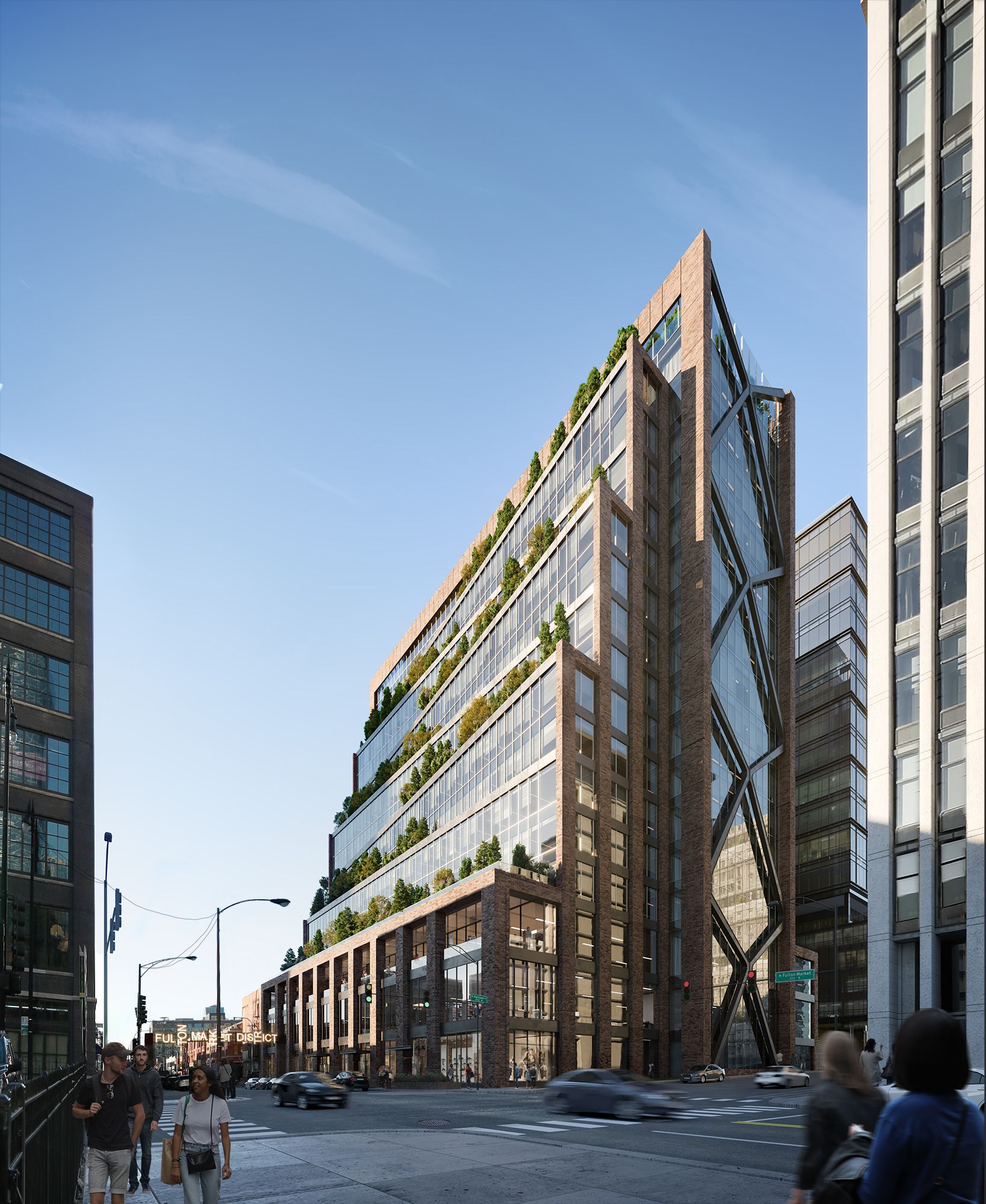 800 West Fulton Market, image via Skidmore, Owings and Merrill
800 West Fulton Market, image via Skidmore, Owings and Merrill
Renderings of the 466,550-square-foot project highlight the tiered massing of the building and an envelope comprised of brick and glass. The ground level will be animated by 35,000 square feet of retail, while the office lobby will be located on Green Street.
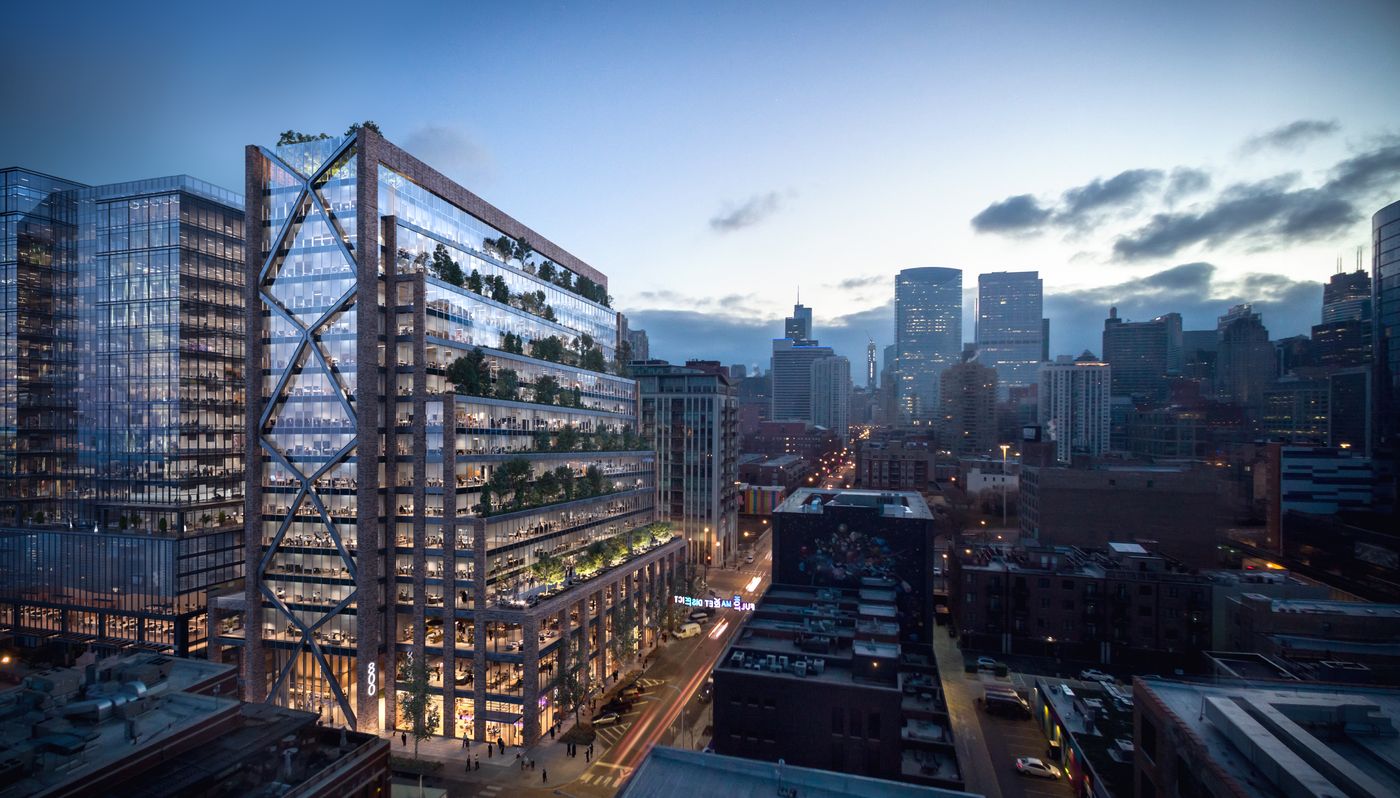 800 West Fulton Market, image via Skidmore, Owings and Merrill
800 West Fulton Market, image via Skidmore, Owings and Merrill
The design's performance specs are anticipated to meet LEED Platinum standards, citing improved energy efficiency, better air quality, and lower operating costs.
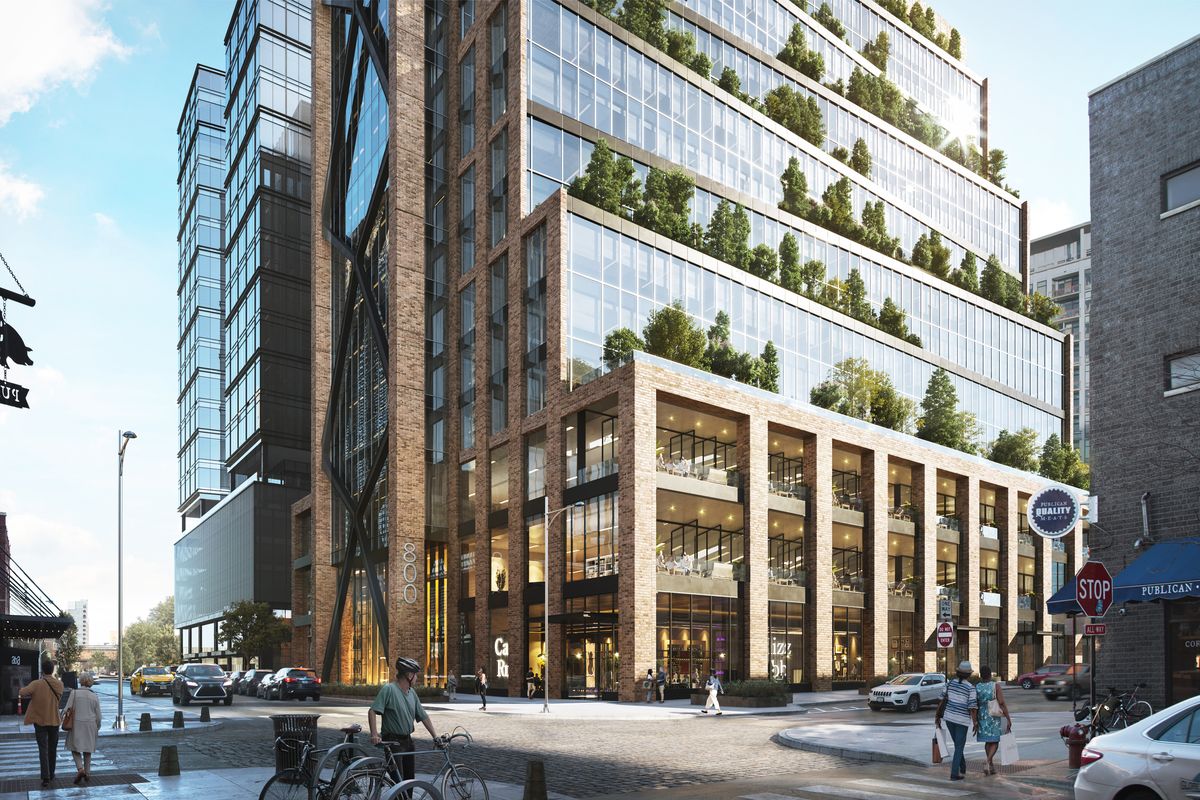 800 West Fulton Market, image via Skidmore, Owings and Merrill
800 West Fulton Market, image via Skidmore, Owings and Merrill
800 Fulton promotes a number of amenities on its marketing website, including a penthouse lounge and roof deck and nine green terraces that bring vibrancy to the front facade. An athletic centre with yoga studios and a rock climbing wall complements a conference facility, coffee shop and bike amenities.
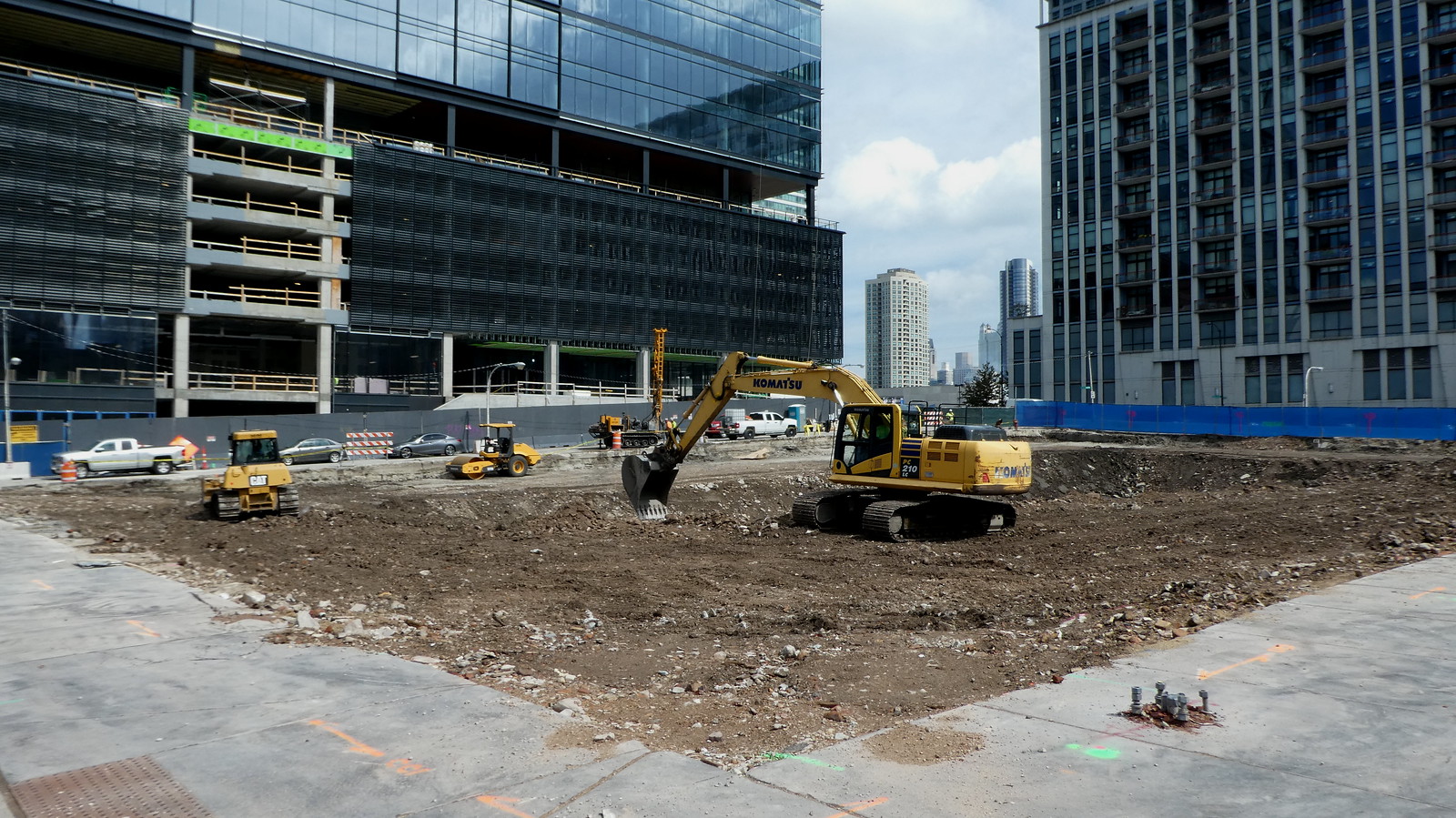 Site demolition complete, image by Forum contributor harryc
Site demolition complete, image by Forum contributor harryc
The assembled properties were formerly occupied by a meat warehouse, fish company building and a nightclub, which were all gradually purchased by Thor Equities. They have all been wiped clean from the cityscape, preparing the site for shoring and excavation.
For more information, check out the associated Database file and Forum thread, and as always, feel free to join the conversation in the comments section below.

 2.3K
2.3K 



