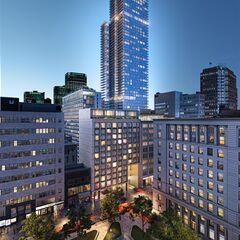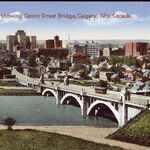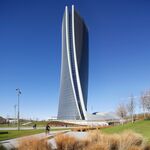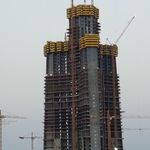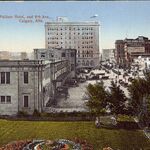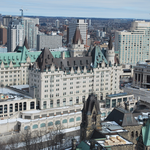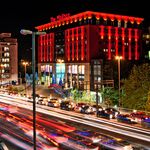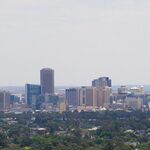Two months after the launch of sales, Brivia Group has registered strong interest in its 1 Square Phillips project, which will rise 232.5 metres above the St. Lawrence River in Montreal. The 500 units in the first phase of the 61-storey development, which were released on the market in September 2019, are now over 60 percent sold.
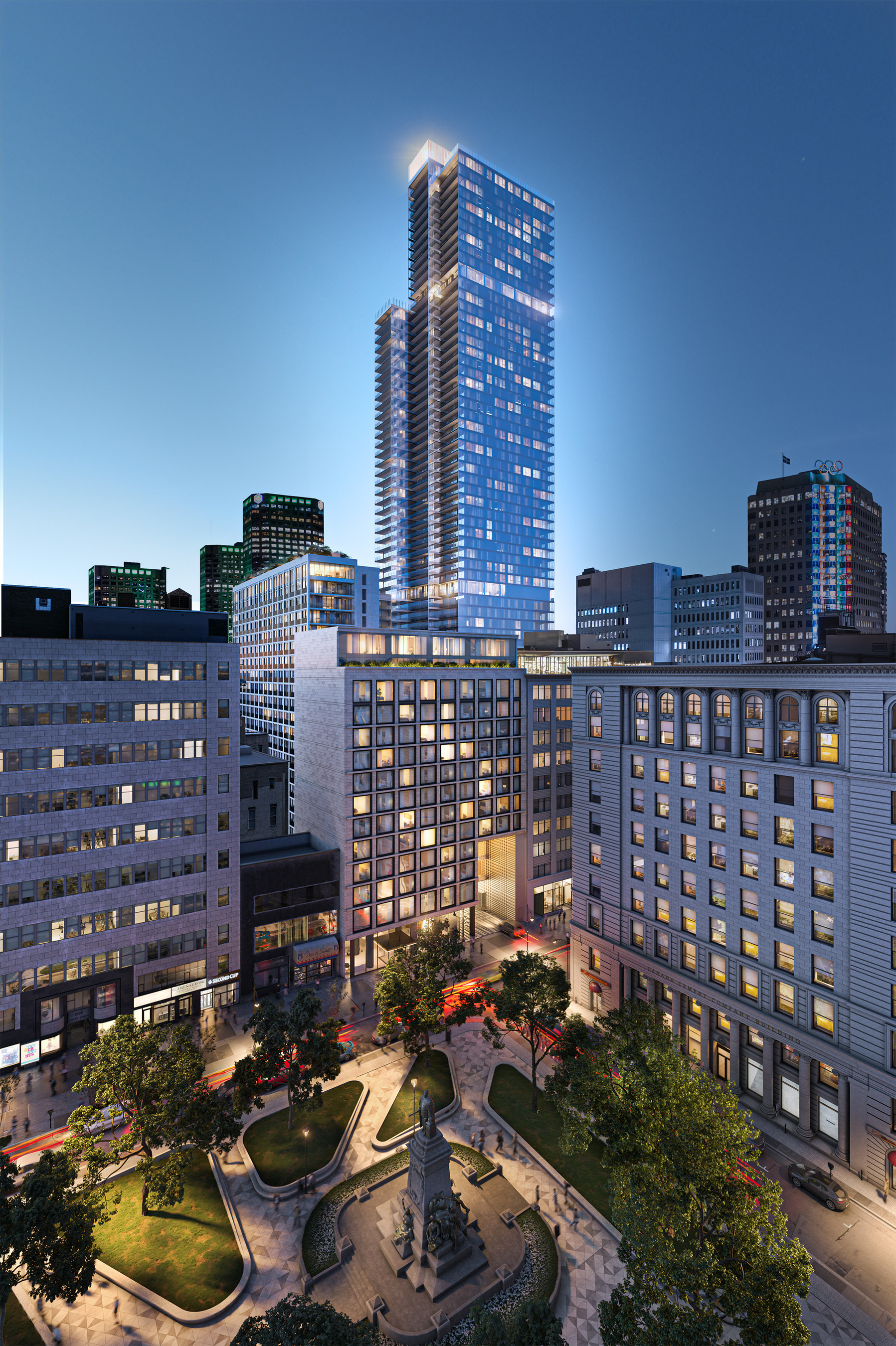 1 Square Phillips, image via Brivia Group
1 Square Phillips, image via Brivia Group
New York City's Hill West Architects is working with local studio Menkes Shooner Dagenais Letourneau Architects (MSDL) on 1 Square Phillips. The building is composed of three volumes of differing heights, with expanses of curtain wall glazing and balconies defining the architectural expression.
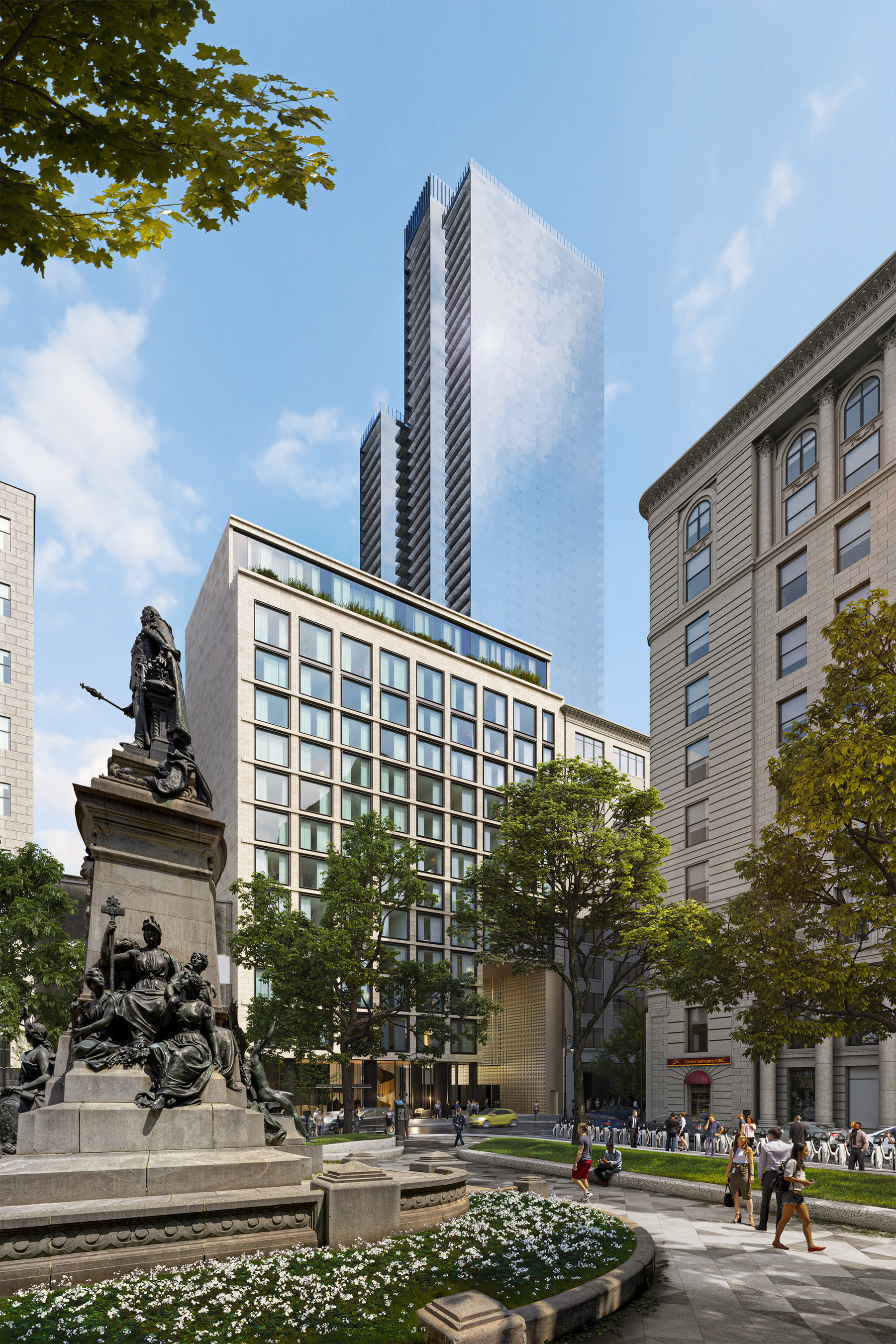 1 Square Phillips, image via Brivia Group
1 Square Phillips, image via Brivia Group
The project will boast a number of amenities, one of the most significant being a 5,700-square-foot Sky Lounge on the building's 50th floor. Lounge areas, a games room and a coworking zone characterize this space, which provides residents and their guests with sweeping views of the city. A 4,100-square-foot outdoor terrace designed by Claude Cormier & Associates will also produce panoramic views of Montreal amid a more viridescent setting.
Other amenities include a 12,000-square-foot fitness centre and yoga studio, a swimming pool and spa, an exclusive dog park, a refrigerated receiving area for grocery deliveries, and heated sidewalks.
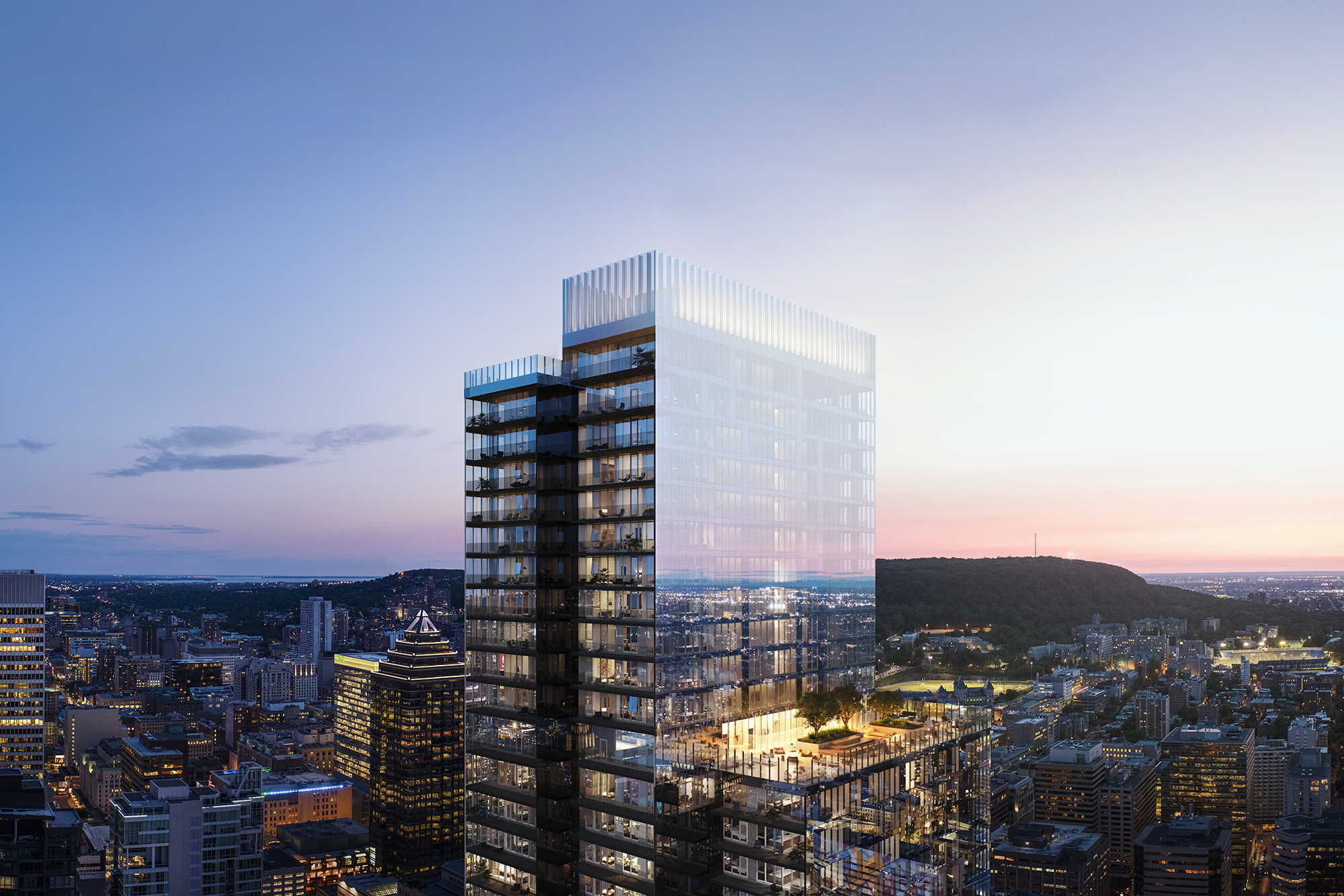 1 Square Phillips, image via Brivia Group
1 Square Phillips, image via Brivia Group
Claude Cormier's landscaping motif takes cues from Downtown Montreal's Phillips Square, which the tower overlooks. Inspired by the monument to King Edward VII that stands within the public space, the project's walkway will be adorned with tile work in the Prince of Wales pattern.
"In creating this exceptional outdoor space, we were inspired by historic Square Phillips that commemorates Edward VII as it intersects with modern-day Montreal," said Cormier. "Residents and visitors alike will be delighted by a calm, green setting that will be unique in Montreal."
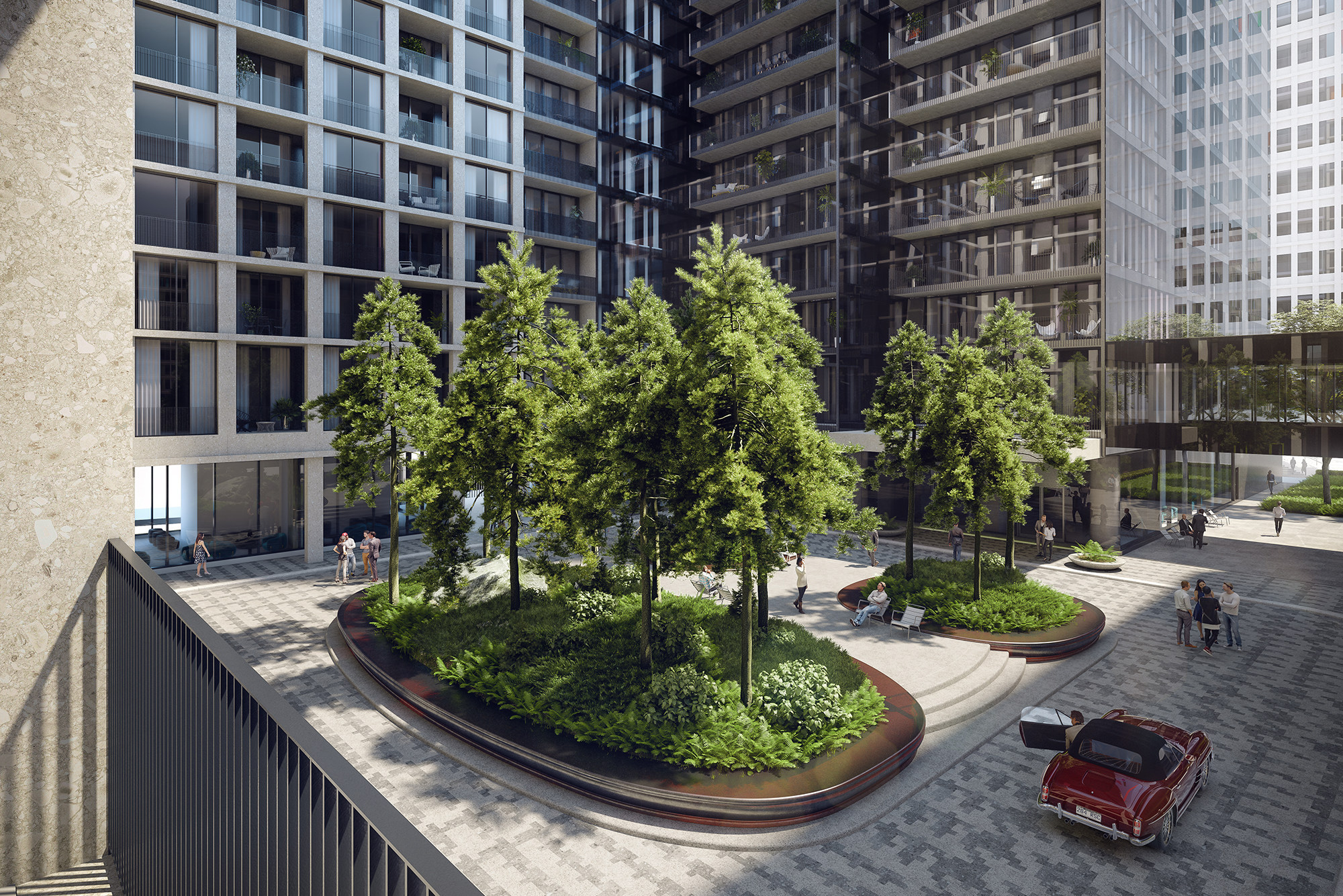 1 Square Phillips, image via Brivia Group
1 Square Phillips, image via Brivia Group
While offering a plethora of floor plans, 1 Square Phillips also contains 24 penthouses and three super penthouses that range between 372 and 3,500 square feet. The development is expected to be home to more than 1,100 residents upon completion.
For more information, check out the associated Database file and Forum thread, and as always, feel free to join the conversation in the comments section below.

 3.1K
3.1K 



