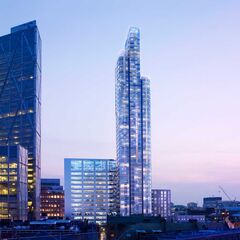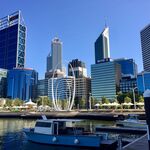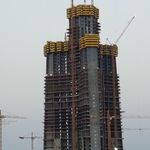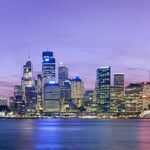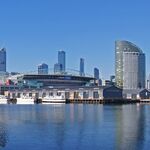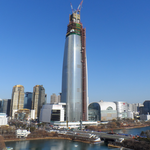One of London's tallest residential buildings is now officially complete. Foster + Partners have released an album of images showcasing the 50-storey Principal Tower, which forms the final element of the mixed-use Principal Place masterplan on the border between Shoreditch and the City of London.
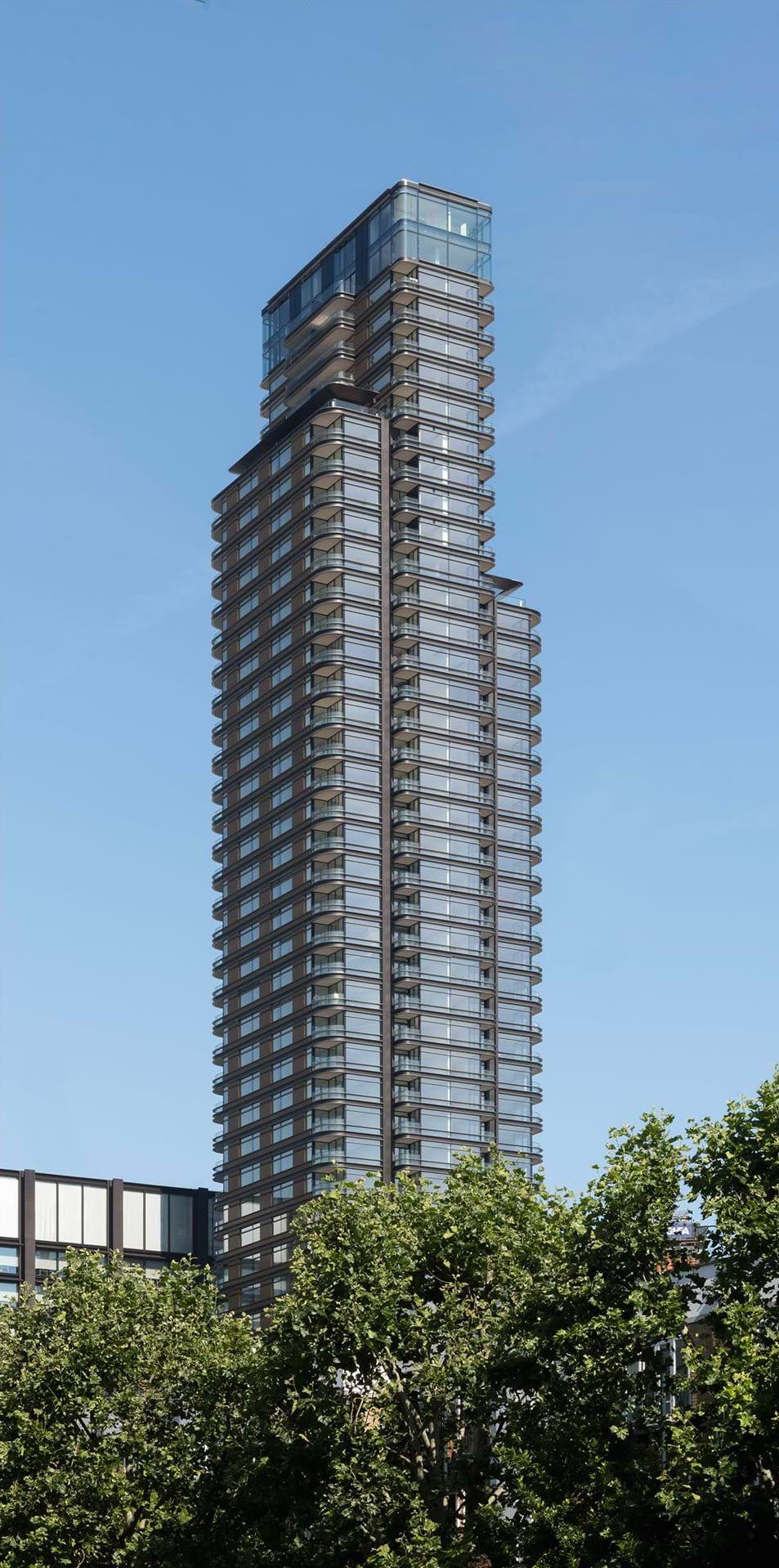 Principal Tower, image via Foster + Partners
Principal Tower, image via Foster + Partners
The 50-storey tower expresses itself as three slim volumes, the central component rising taller than its two partners. Foster + Partners says the tower's massing reflects "the relationship between the creative, formerly industrial east end and London's financial centre." Where the tower is oriented towards Shoreditch, it appears lower from ground level, while the western facade mirrors the high-rise dynamic of the City.
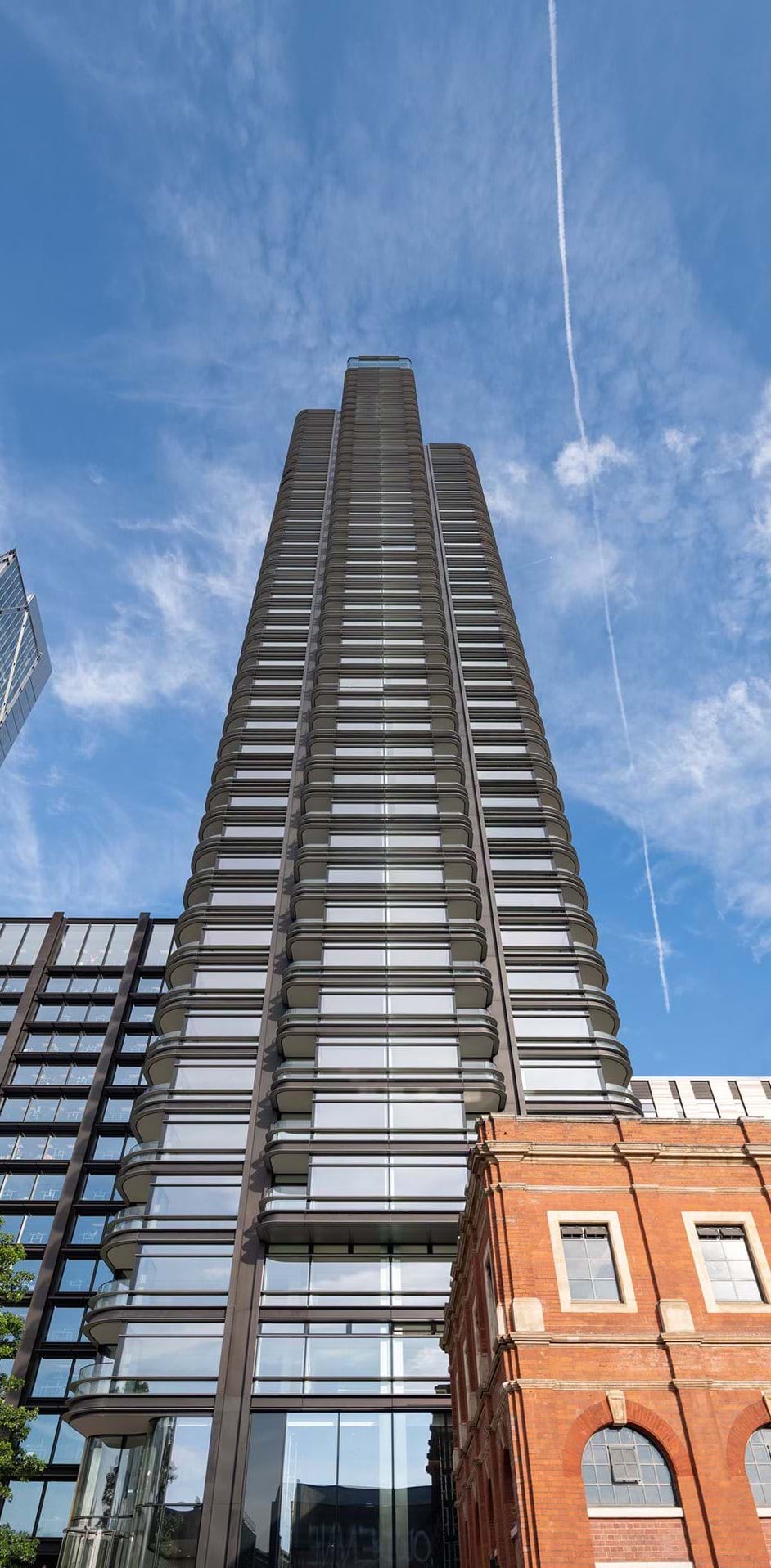 Principal Tower, image via Foster + Partners
Principal Tower, image via Foster + Partners
Eight apartments—four two-bedroom units occupying the corners and four one-bedroom units occupying the remaining space—comprise a typical floor plan in the building. The square floorplate is extended in the middle to create a cruciform plan, with the corners facilitating curved balconies detailed in a rich bronze palette.
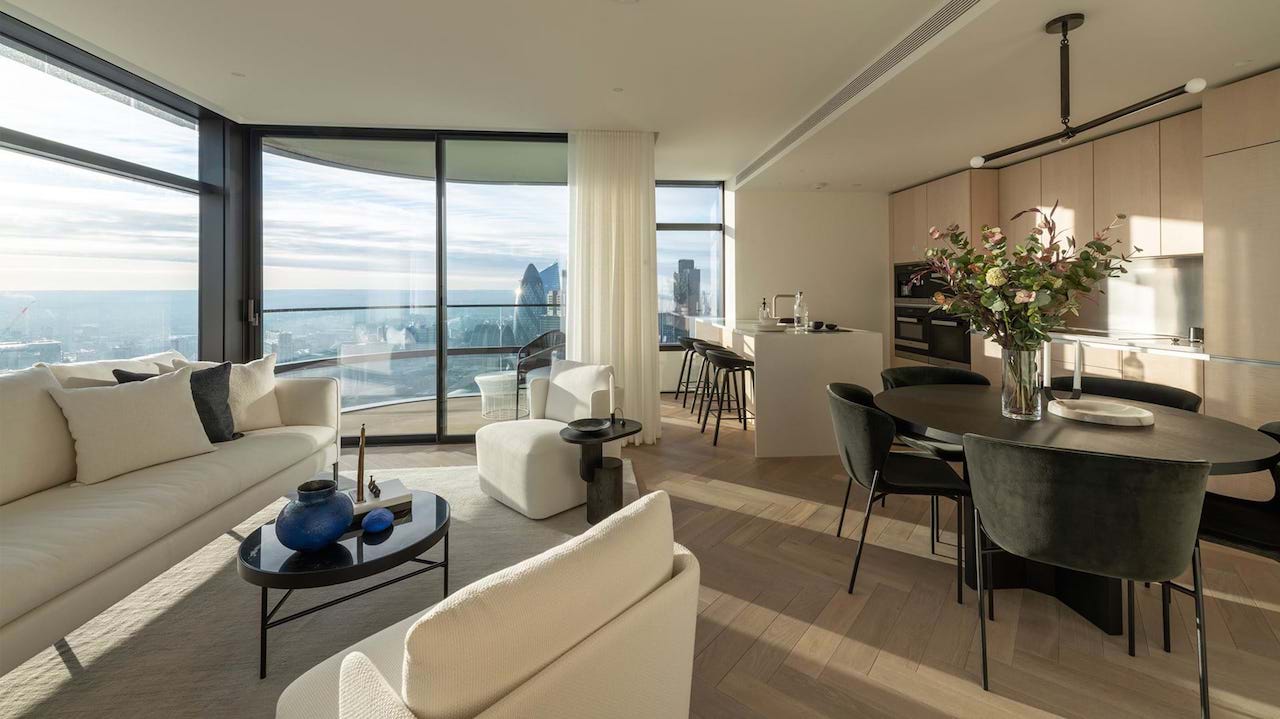 Principal Tower, image via Foster + Partners
Principal Tower, image via Foster + Partners
"The phenomenal rise of Shoreditch as the new, vibrant part of London marries perfectly with the development of Principal Place and the completion of Principal Tower," said Grant Brooker, Director at Foster + Partners. "We’re delighted that the final project so closely mirrors our original vision, where the tower was designed to create a liveable and distinctive addition to London’s beautiful skyline."
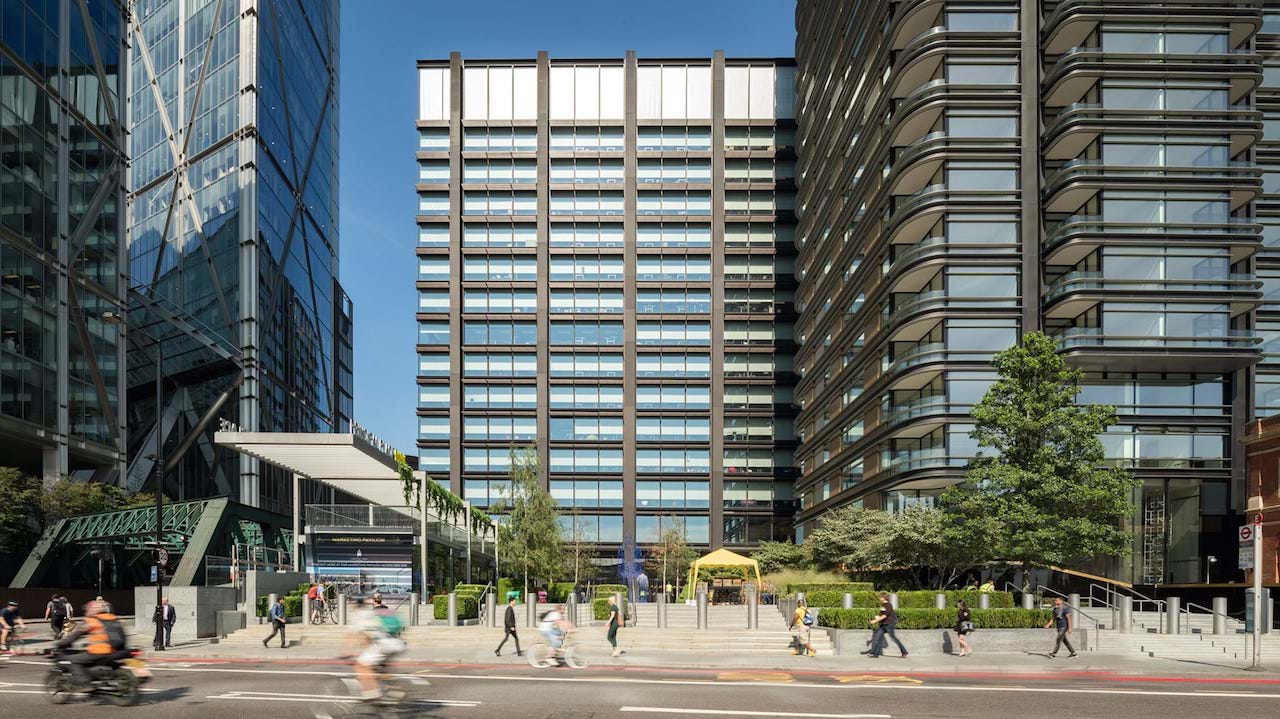 Principal Place, image via Foster + Partners
Principal Place, image via Foster + Partners
A 15-storey companion building houses the London headquarters for online retail giant Amazon. The entrance to the 85,000-square-metre building opens out onto a new plaza. This public space is also activated by the tower's ground-level personality, which includes six eateries wrapping around the building's perimeter.
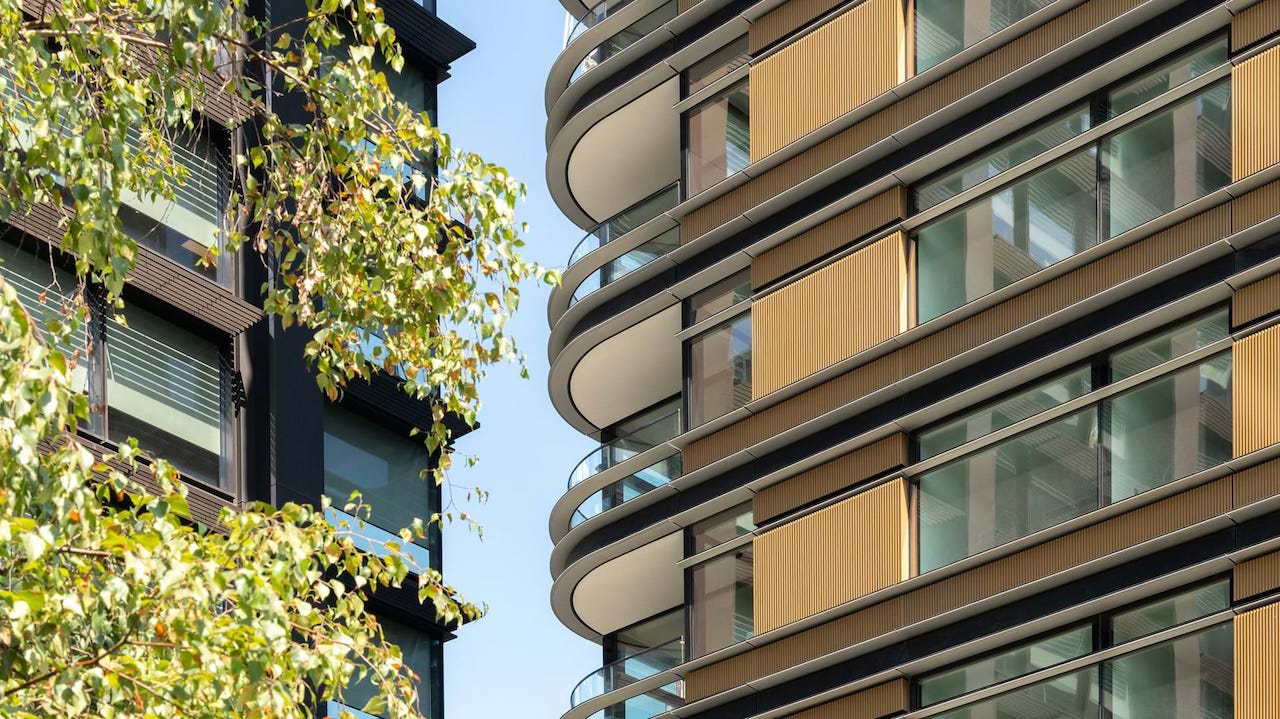 Principal Tower, image via Foster + Partners
Principal Tower, image via Foster + Partners
For more information, check out the associated Database file and Forum thread, and as always, feel free to join the conversation in the comments section below.

 2.3K
2.3K 



