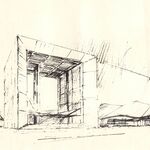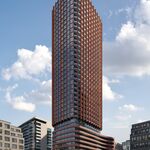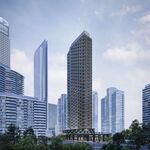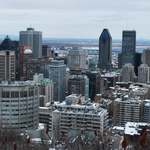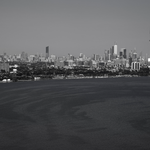BRAC University in Dhaka, Bangladesh has released new images showing their verdant scheme for an inner-city campus. The project, under construction since 2017, was envisioned by Singapore architectural studio WOHA, and intends to sensitively integrate nature with architecture.
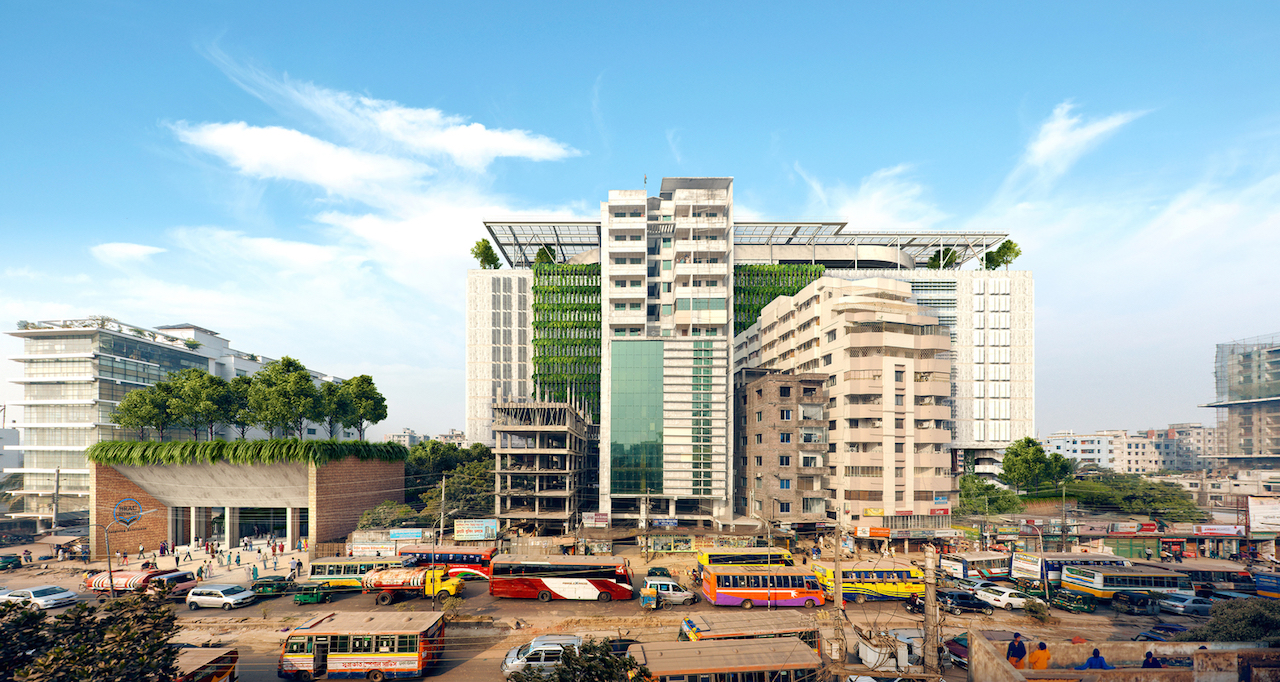 BRAC University, image via WOHA
BRAC University, image via WOHA
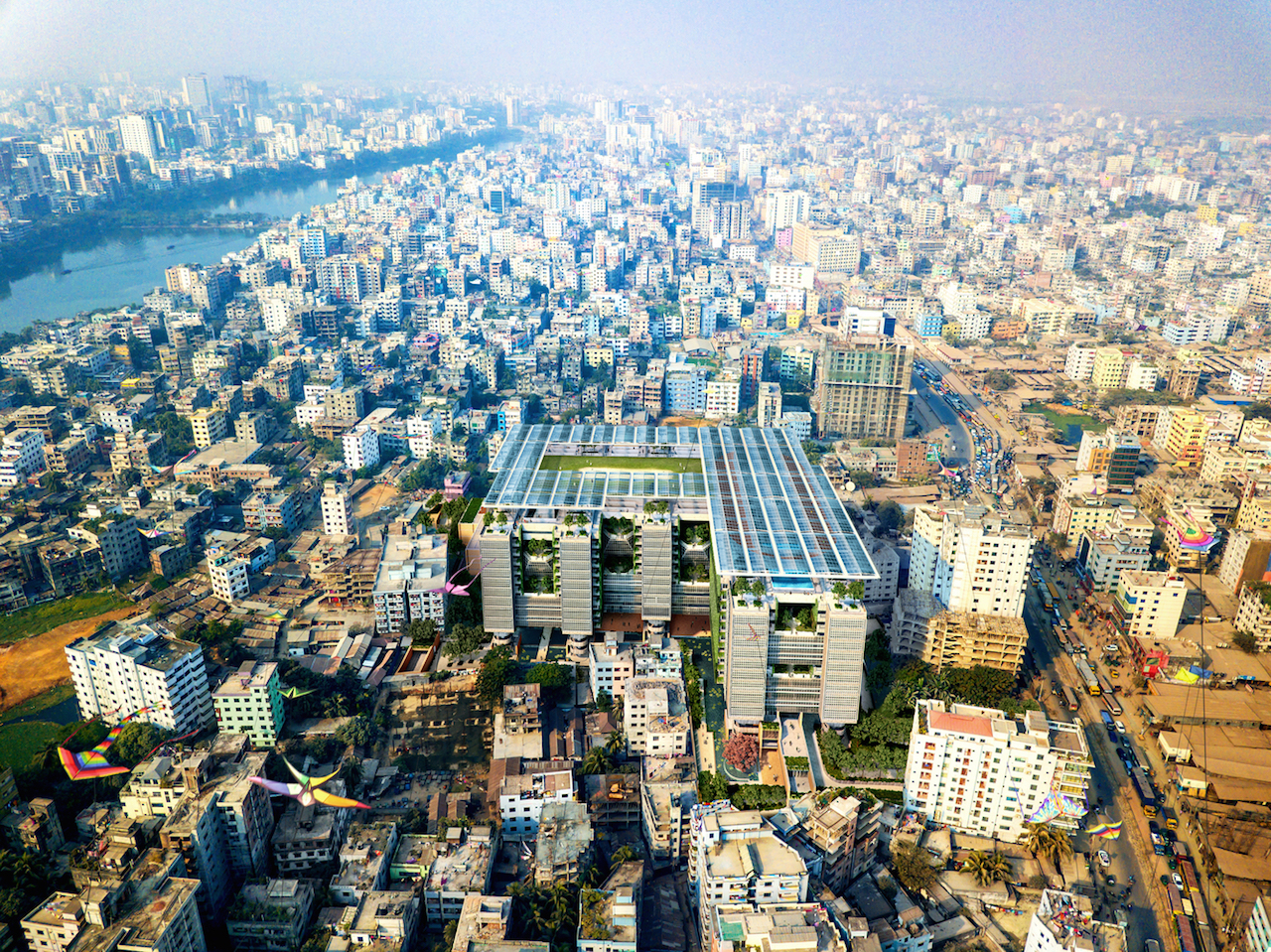 BRAC University, image via WOHA
BRAC University, image via WOHA
The 5.3-acre university campus responds to the region's hot, humid and monsoon climate by reflecting tropical design strategies. The design of the campus borrows themes from the Bengal basin's Sundarbans mangrove forest, which boast distinct ecosystems above and below tidal level.
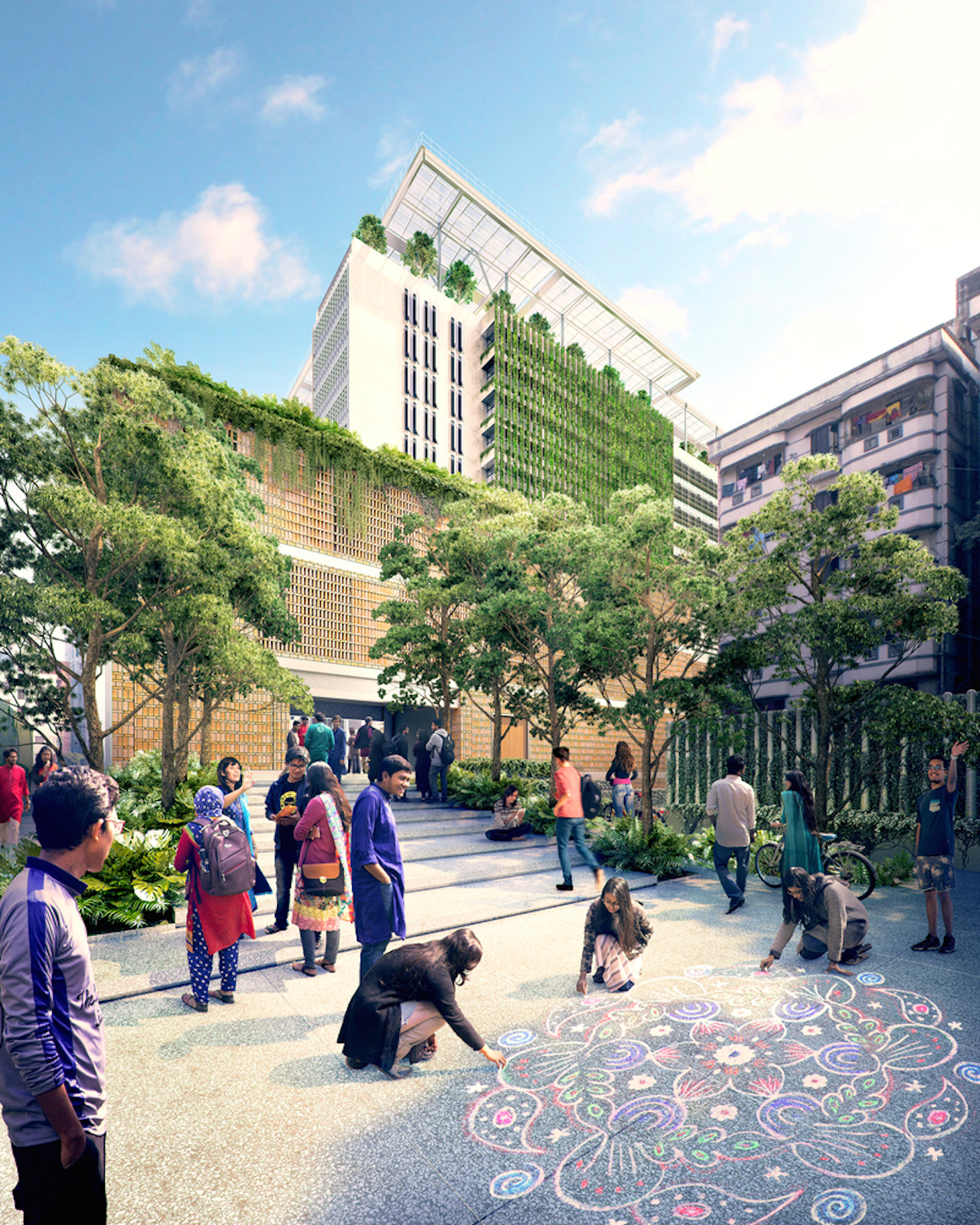 BRAC University, image via WOHA
BRAC University, image via WOHA
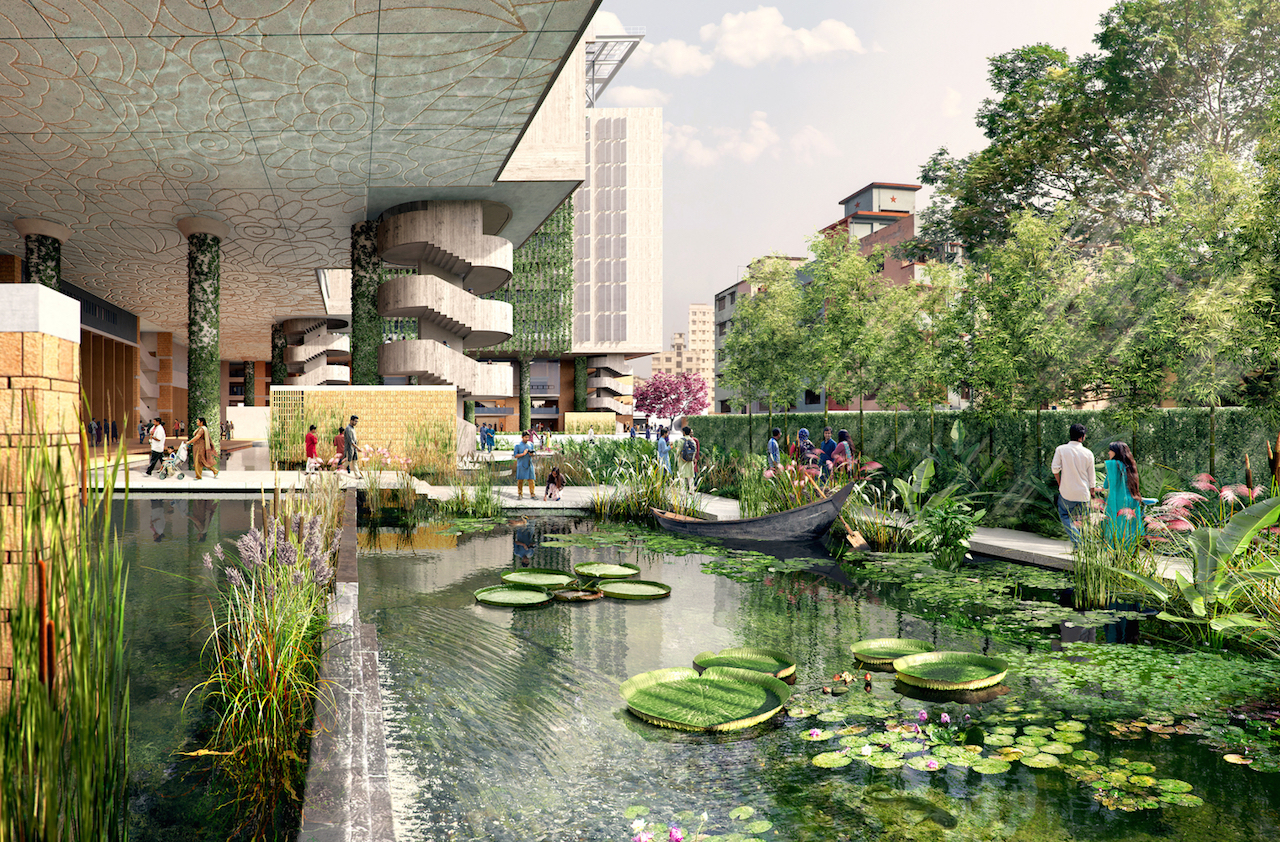 BRAC University, image via WOHA
BRAC University, image via WOHA
WOHA's plan similarly imagines two separate programs—educational spaces floating above the urban lake on the site with a campus park situated below. This approach reflects "the synergistic coexistence between mankind and mangrove," according to WOHA.
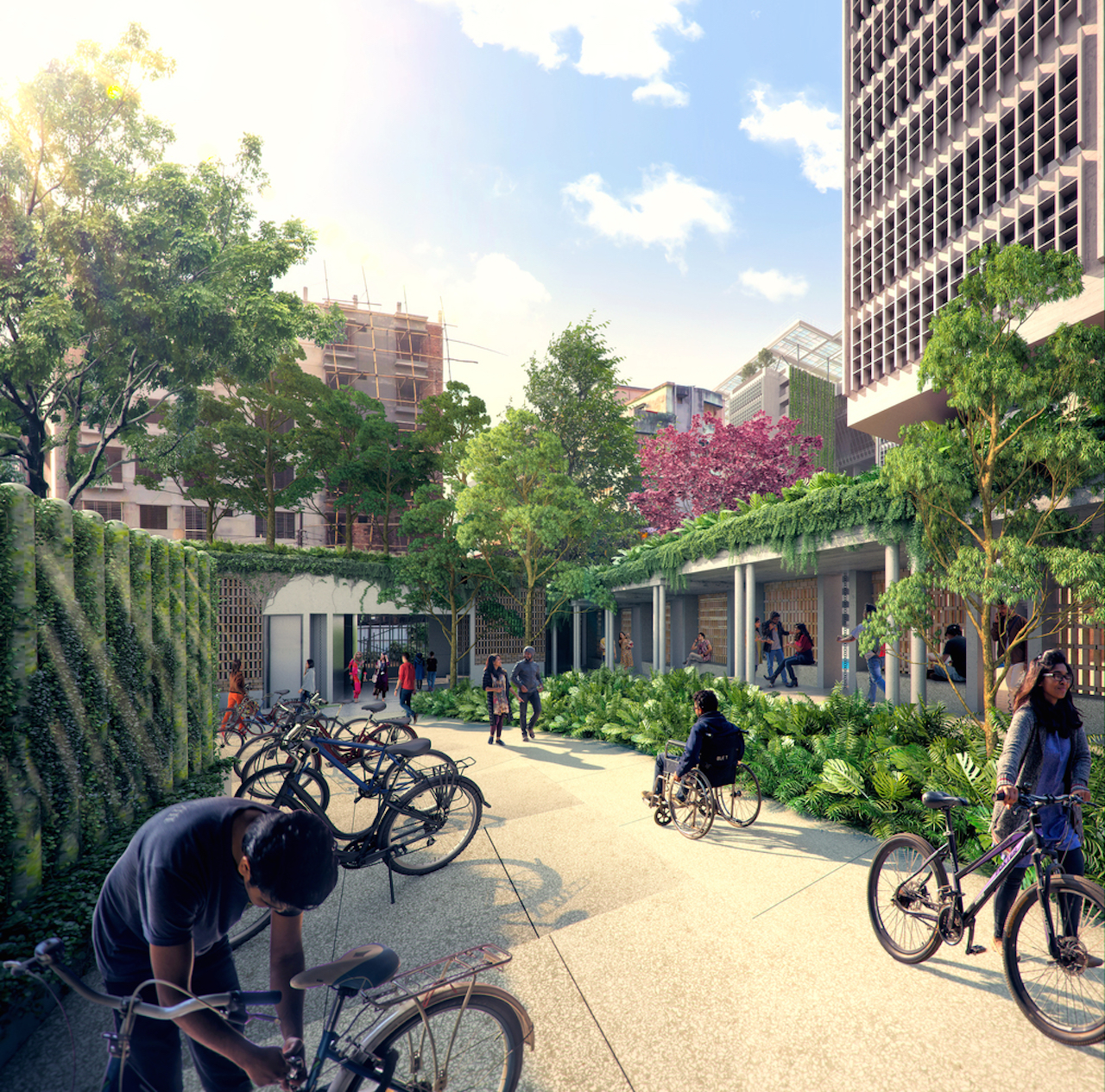 BRAC University, image via WOHA
BRAC University, image via WOHA
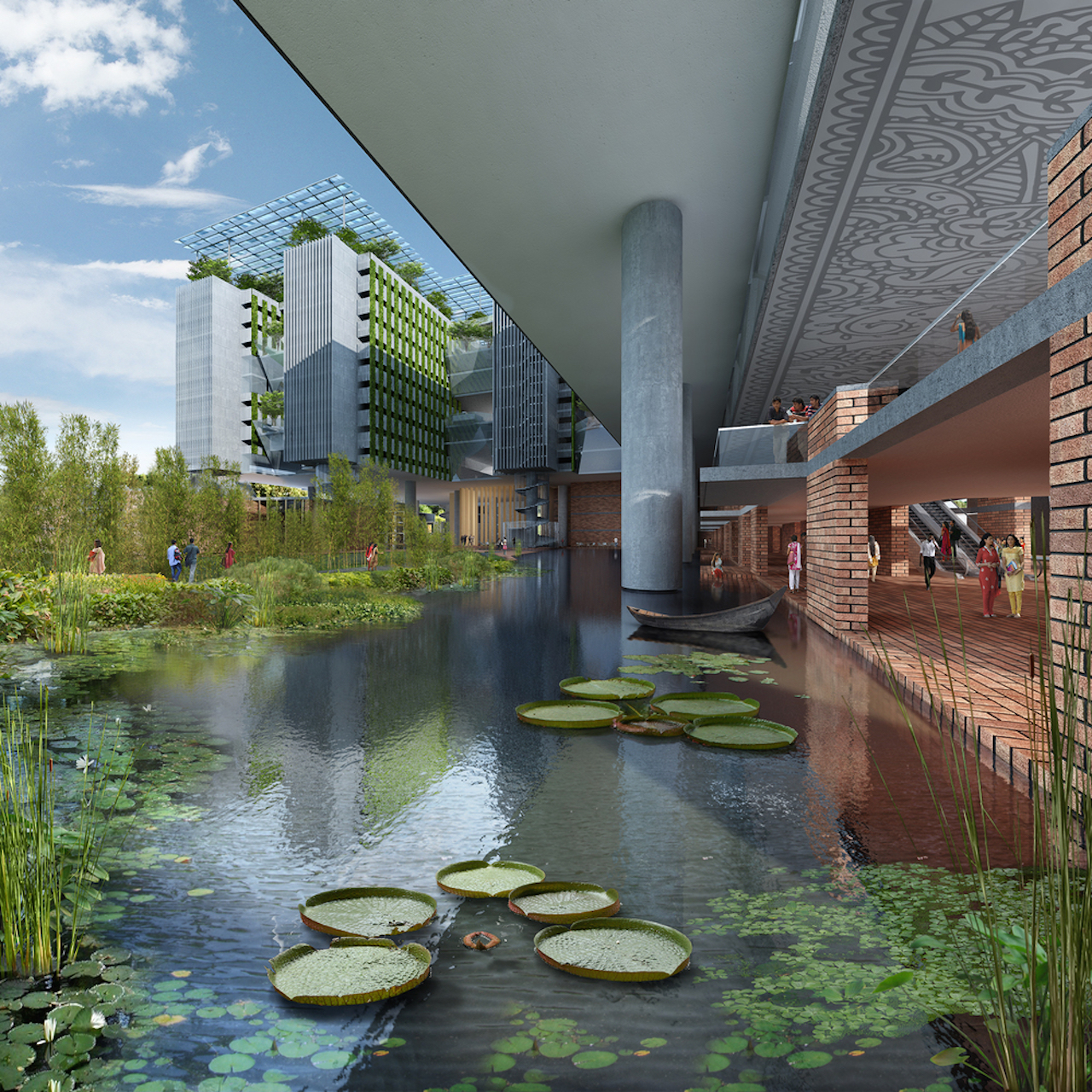 BRAC University, image via WOHA
BRAC University, image via WOHA
The entire campus has been conceived as a porous and light-filled experience to enhance learning. Breezeways, garden terraces and permeable facades perforate the building to aid in natural daylighting and cross ventilation, minimizing the need for air conditioning. Local materials are paired with vegetation to form the exterior expression of the structures.
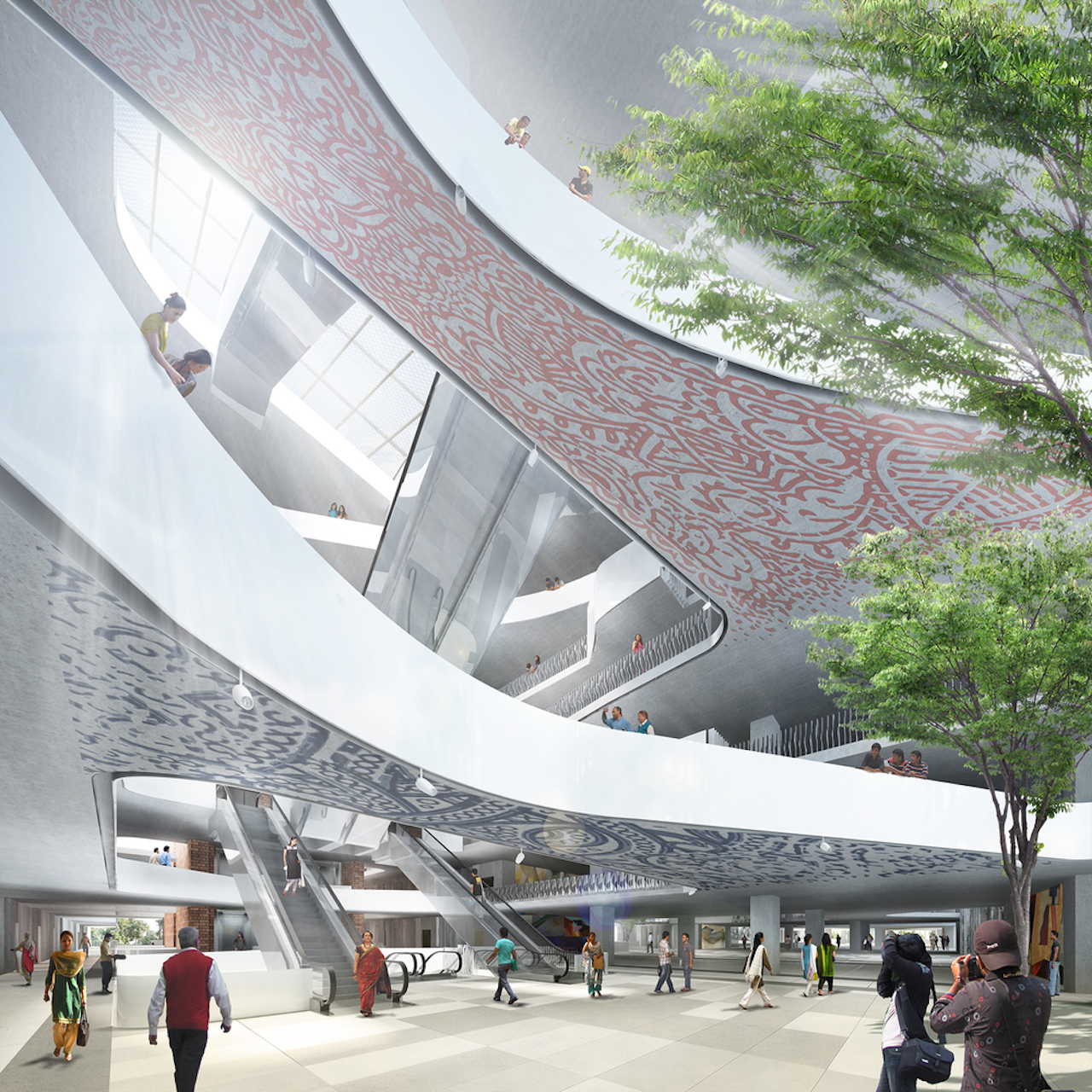 BRAC University, image via WOHA
BRAC University, image via WOHA
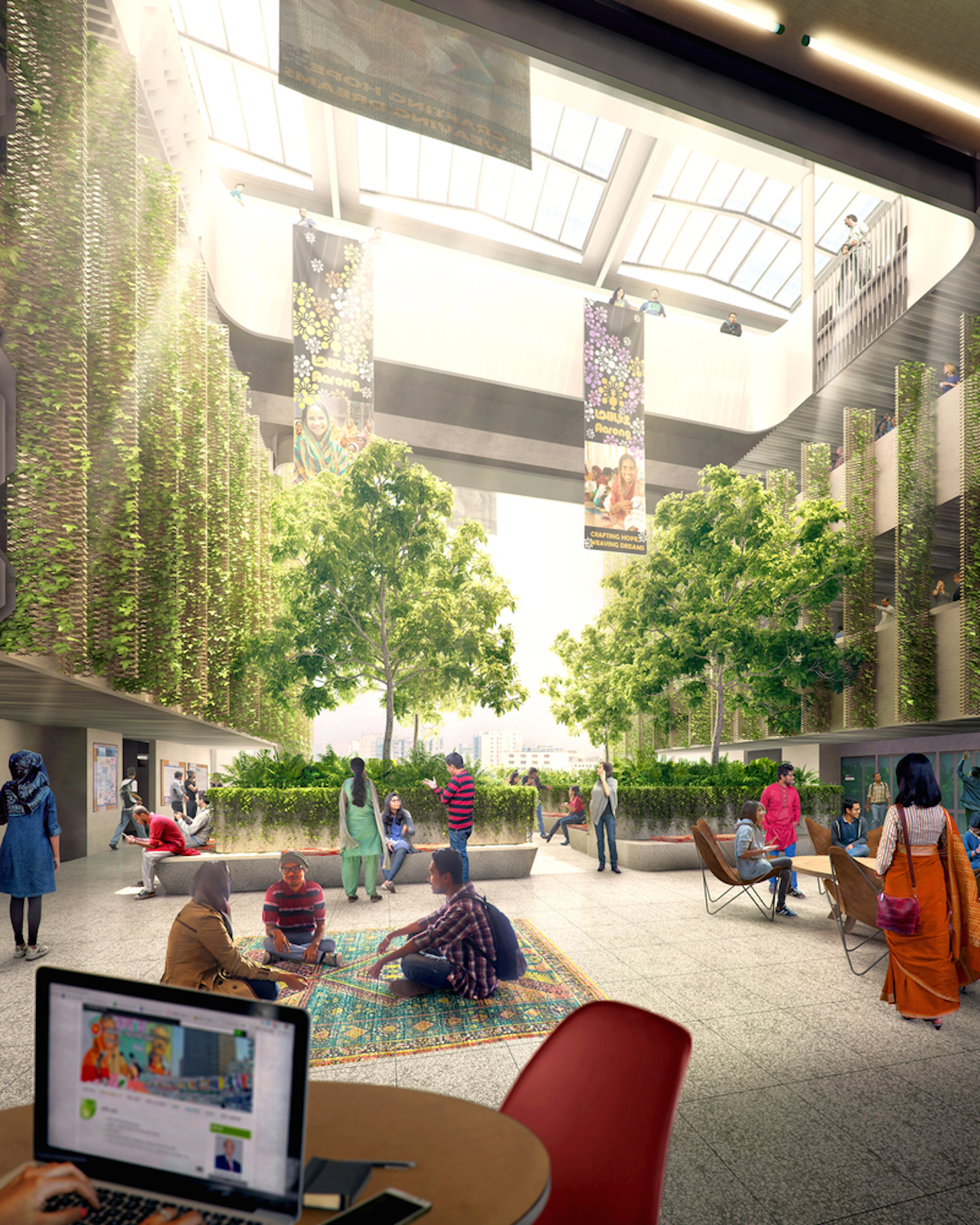 BRAC University, image via WOHA
BRAC University, image via WOHA
The 950,000-square-foot campus will host over 10,000 students when completed in 2021. The school will also host a number of amenities for students, including an auditorium, multi-purpose hall, and public gallery. The rooftop will be equipped with a recreational field, swimming pool and a running truck.
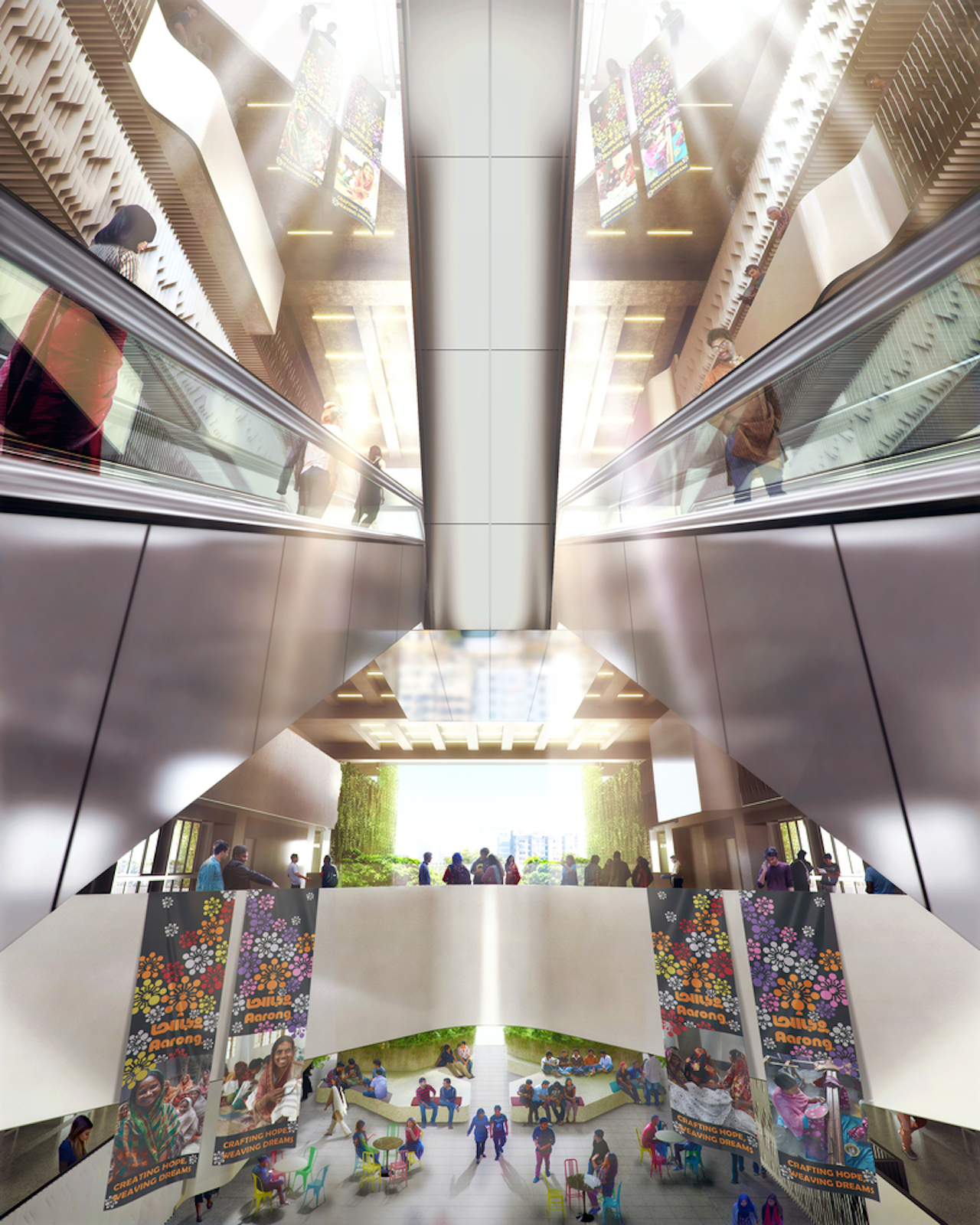 BRAC University, image via WOHA
BRAC University, image via WOHA
As always, feel free to join the conversation in the comments section below.

 2.3K
2.3K 














