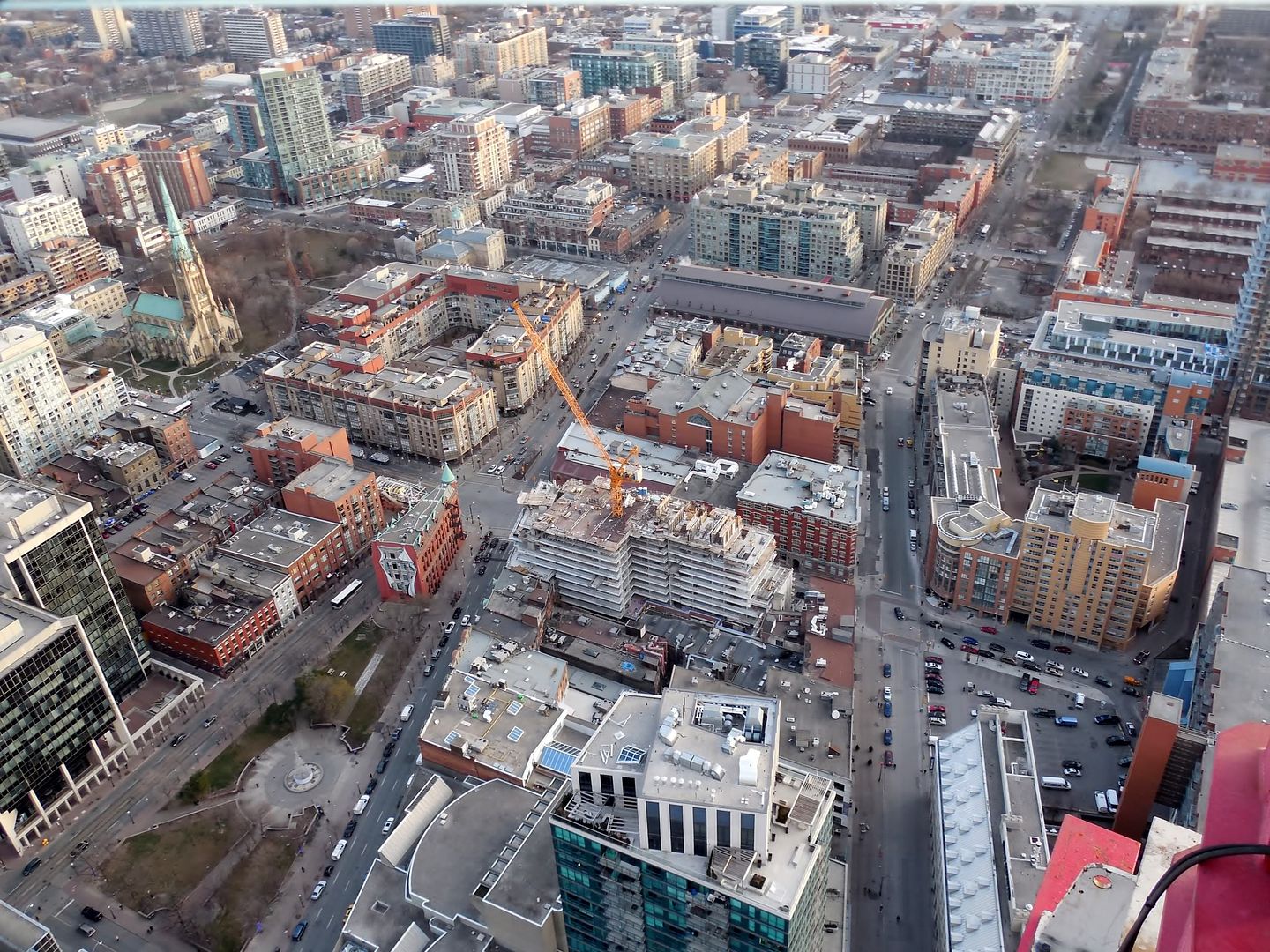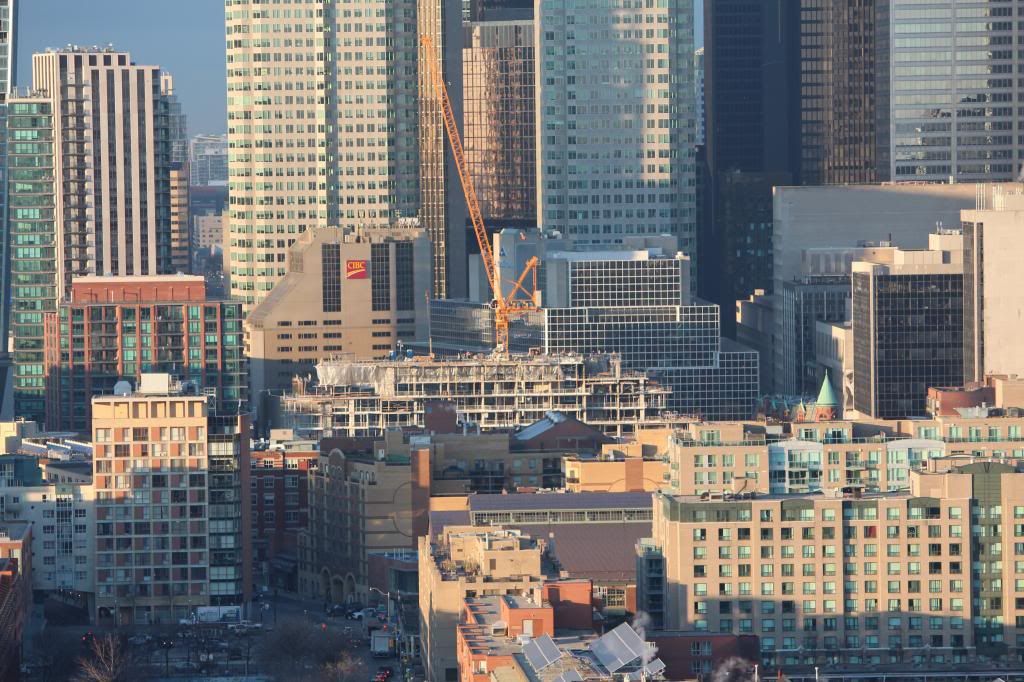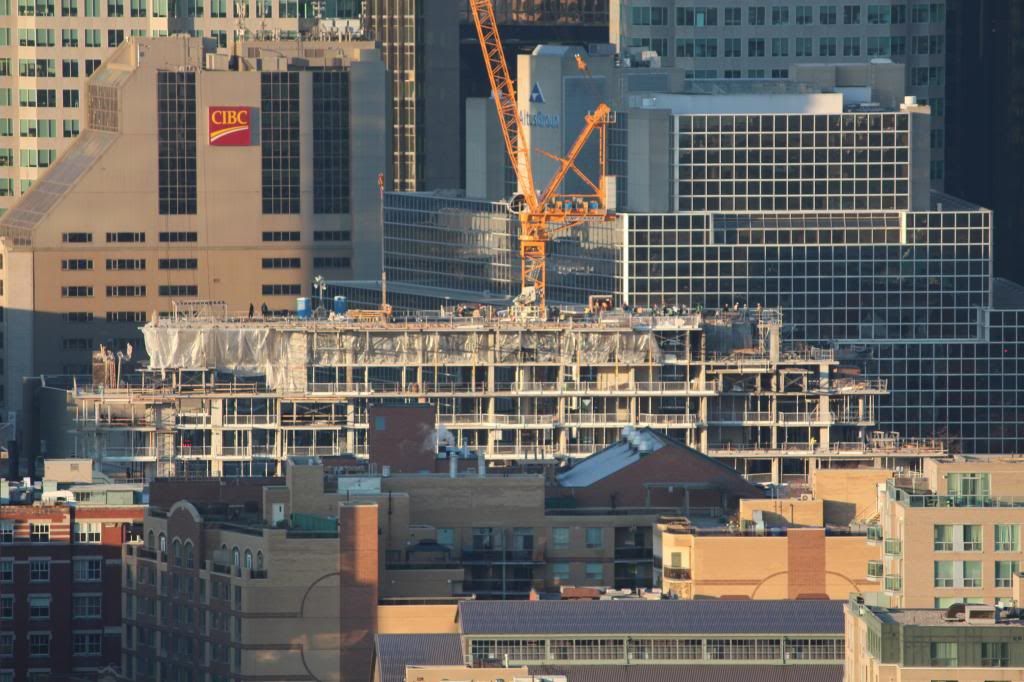SkyJacked
Active Member
Everytime I see this project I can't stop thinking about how perfect this is for this corner and this neighbourhood.
From Thursday morning, a little wider view of a great neighbourhood.

Everytime I see this project I can't stop thinking about how perfect this is for this corner and this neighbourhood.

You have the suite layouts?!
I've backtracked through the history of posts hoping I could look at them again. No luck.
I know the project was sold out from the get go, but I would love to peruse through them out of interest.
Any chance of you posting them?
Would be greatly appreciated.










