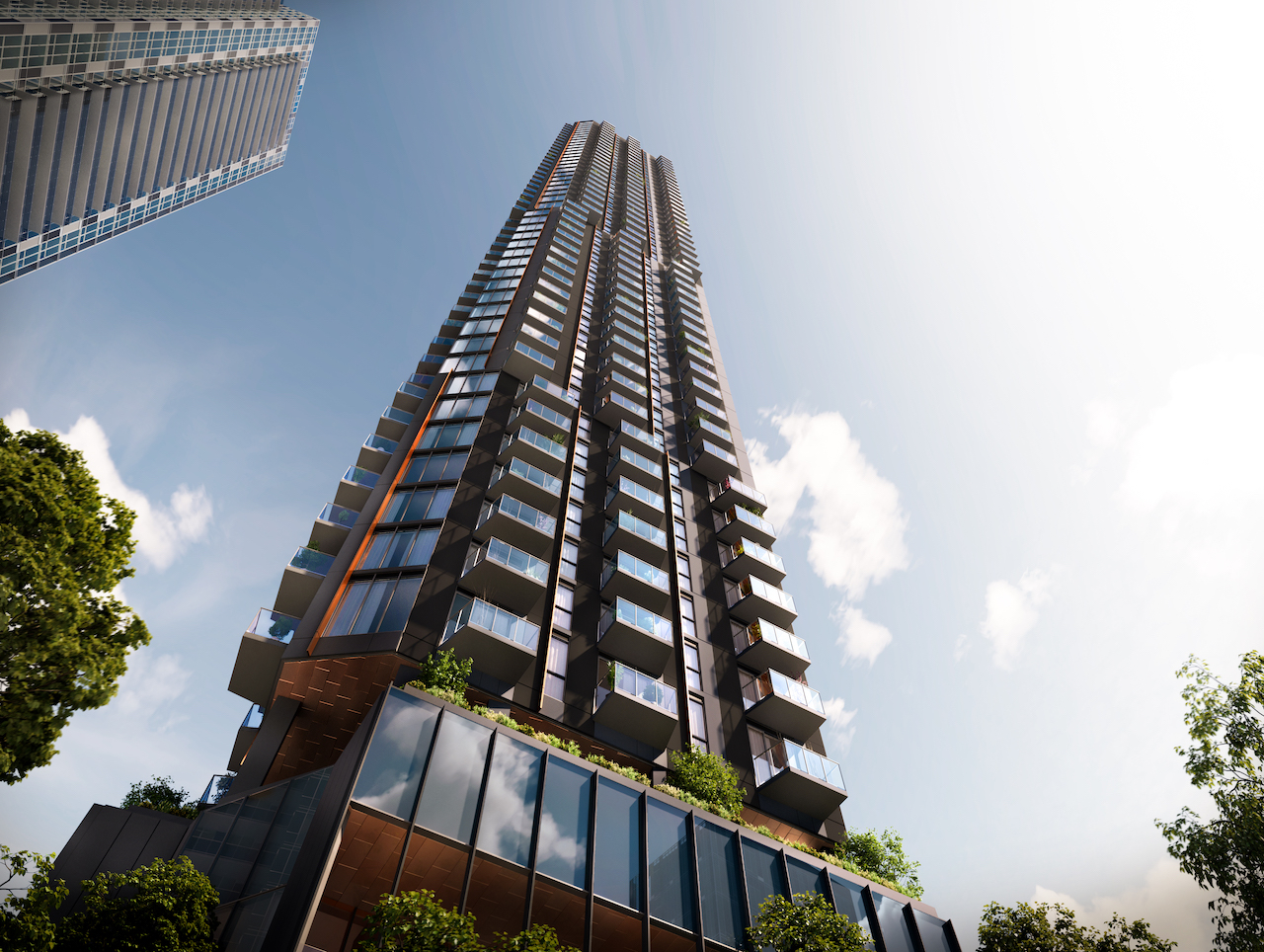toaster29
Active Member
The people who move to these areas with TTC subway access and close highway access (427 in this case) - choose these areas precisely because they offer the "best of both worlds" so to speak, quick access to downtown via transit and access to a car. Giving people what they want vs. creating a more urban environment. I'm all for increased density here, right on the subway and think we should be seeing heights we see at Park Lawn here instead (with rapid transit), but 34 parking spaces against 544 units, given the current landscape of the area is unprecedented in a suburban environment like this. Keep in mind, the only rapid transit that exists is access to areas east of this area, this is not like Bloor/Yonge where you can go North/South/East/West via rapid transit and access services and retail in a given diameter surrounding the condo building. The ability to move rapidly (without ta car) in only one direction should have an influence in the decision for the number of parking spots, not treated as though it was equivalent to a station that has access to 2 (or 4) directions away from the building to access services.
