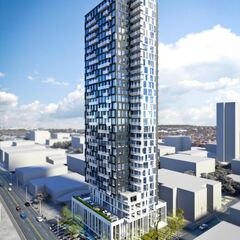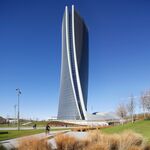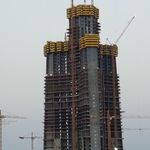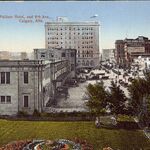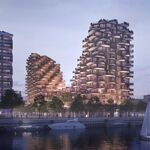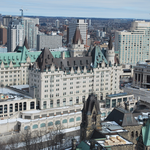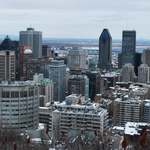The Toronto development team of Lamb Development Corp and Fortress Real Developments are building a new 31-storey addition to Calgary's Beltline district, which has begun cladding installation. 6th and Tenth will contain about 230 one-bedroom to two-bedroom plus den units ranging from 450 to 1,950 square feet. Starting from the low $200,000s CAD, the more expensive layouts are expected to fetch $1 million and above.
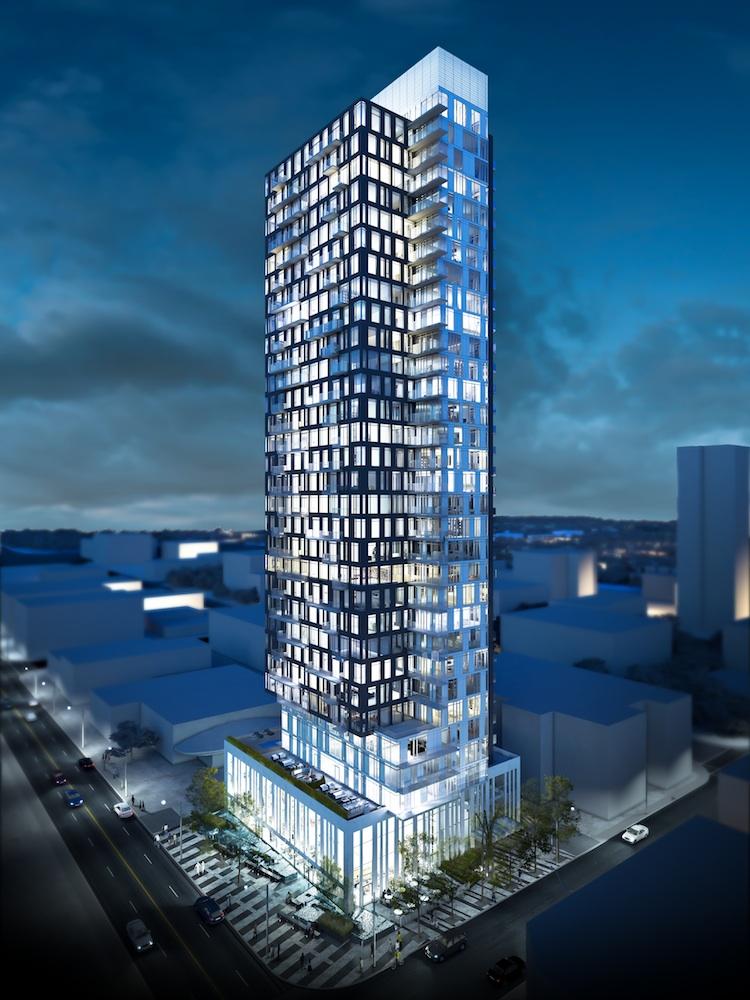 6th and Tenth rendering, image via Core Architects
6th and Tenth rendering, image via Core Architects
Suites feature a ceiling height of nine feet in principal rooms, with floor-to-ceiling windows opening up to balconies. Concrete walls and ceilings accompanied by stone kitchen countertops and pre-finished engineered wood flooring lend a raw interior aesthetic to the living spaces.
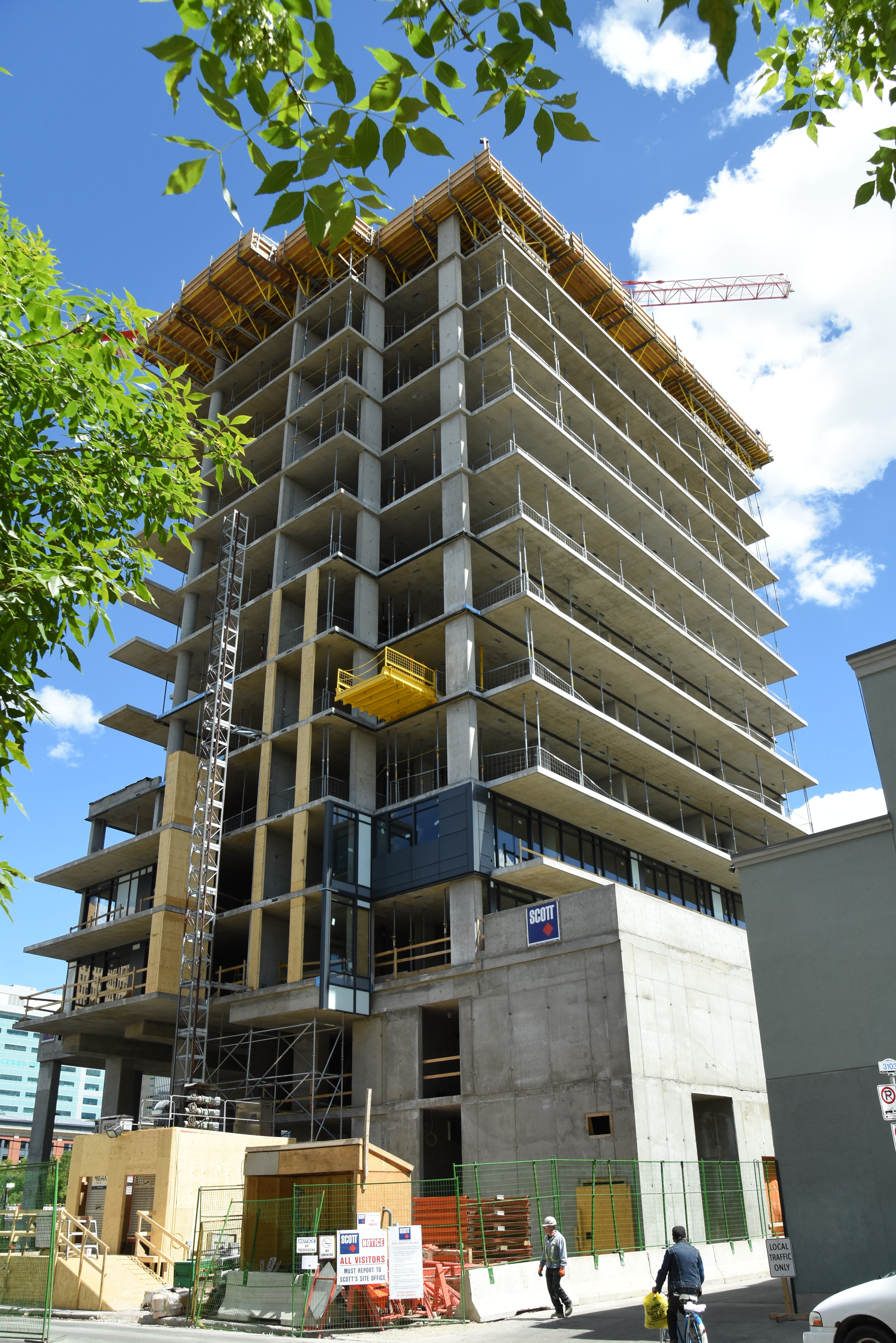 6th and Tenth construction, image by Forum contributor Surrealplaces
6th and Tenth construction, image by Forum contributor Surrealplaces
Residents are in store for a wide selection of amenities to enjoy, including a gym, outdoor patio, and a landscaped forecourt with playful water features. A five-star restaurant and several retail spaces will mark the ground plane experience. Land of Horses, an art installation by Chilean sculptor Francisco Gazitua in the form of two 18-foot steel horses, will activate the public realm.
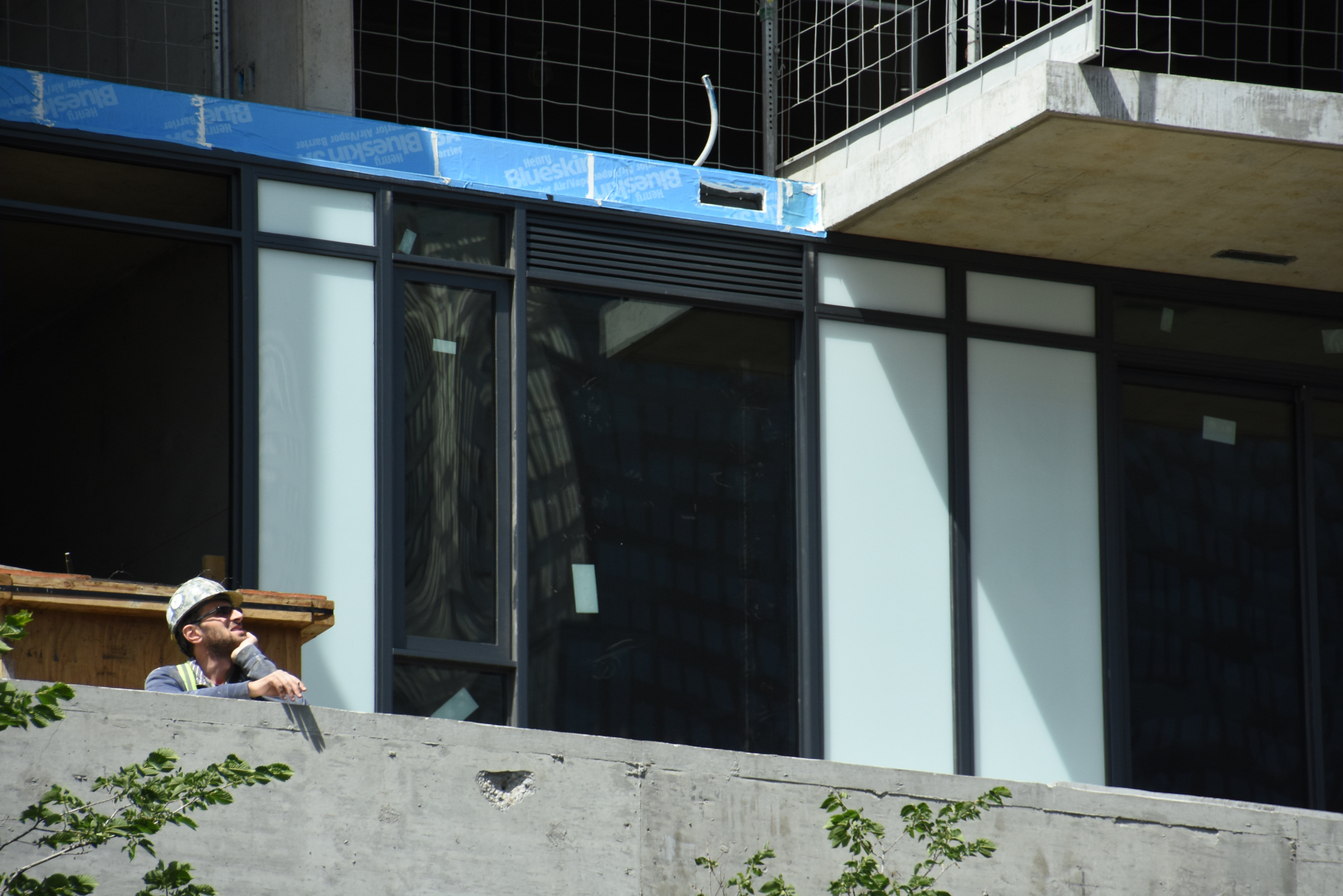 Cladding installation on 6th and Tenth begins, image by Forum contributor Surrealplaces
Cladding installation on 6th and Tenth begins, image by Forum contributor Surrealplaces
The first few panels of the window wall glazing system portray a contrasting facade. White and dark grey spandrel glass have begun covering the building's floor slabs and mechanical components, while dark glazing yields a rich juxtaposition. The Core Architects-designed tower is scheduled to receive its first round of residents in 2017.
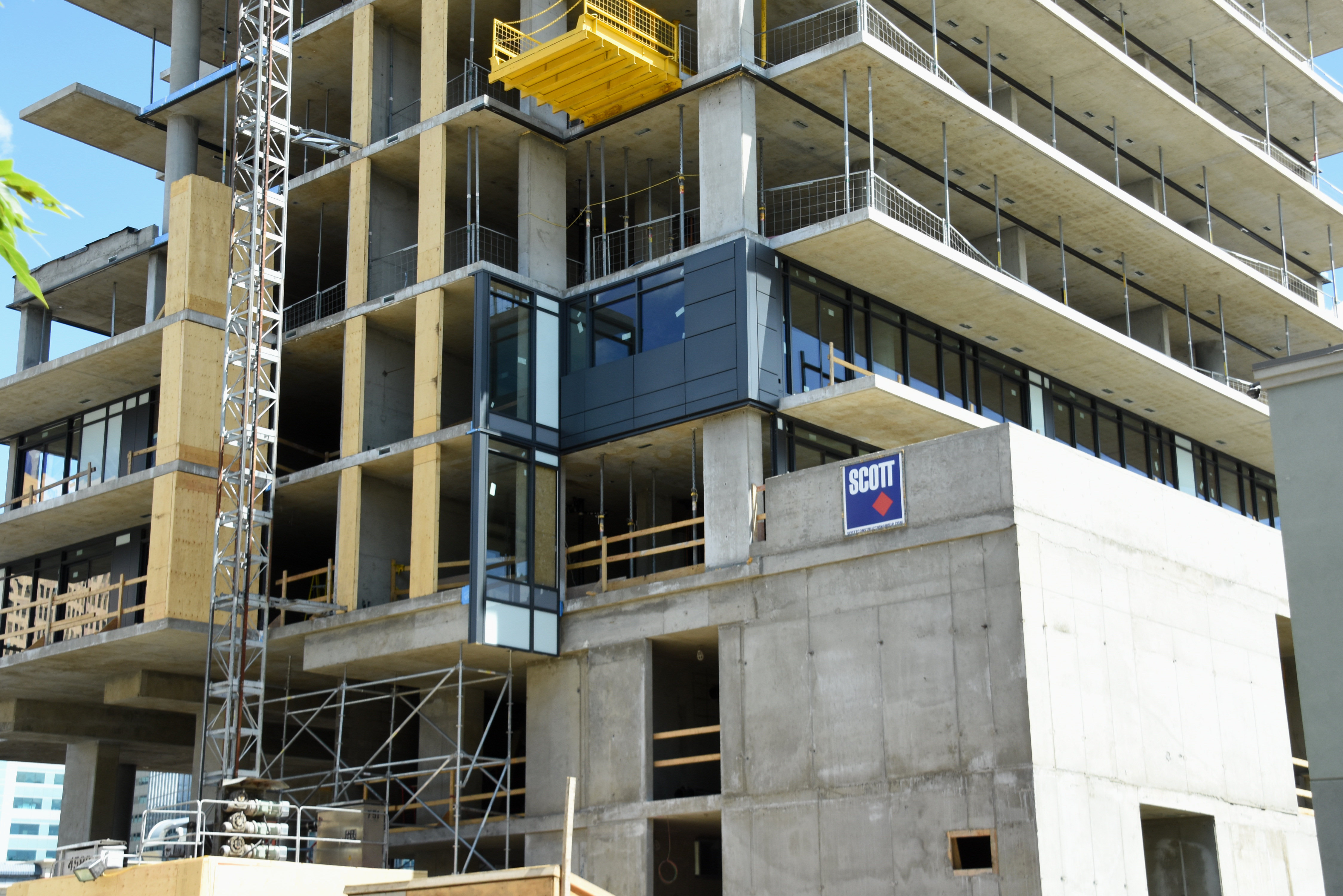 Cladding installation on 6th and Tenth begins, image by Forum contributor Surrealplaces
Cladding installation on 6th and Tenth begins, image by Forum contributor Surrealplaces
Additional images and information can be found in the Database file linked below. Want to get involved in the discussion or share your photos? Check out the associated Forum thread or leave a comment at the bottom of this page.
| Related Companies: | Core Architects |

 1.7K
1.7K 



