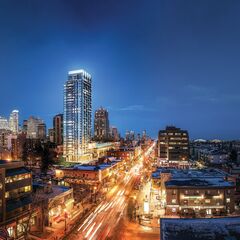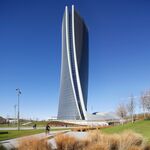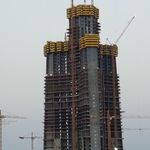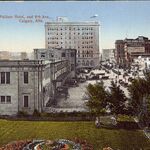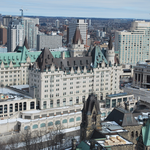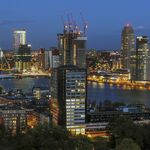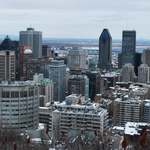Our Calgary contingent has been patiently awaiting the arrival of the tower crane for The Royal, a 34-storey residential building approved for the bustling south-of-downtown Beltline neighbourhood. Crews have been excavating the deep pit for months, some concrete footings have been placed, and last week finally marked the assembly of a yellow-coloured crane.
 The Royal, image via Embassy Bosa
The Royal, image via Embassy Bosa
Developed by Embassy Bosa, the project's 223 units will institute laminate hardwood flooring and a column-free design that maximizes free movement and efficiency of space. Floor-to-ceiling windows will serve as gateways to the Calgary skyline while stainless steel Bosch kitchen appliances make cooking and cleaning a breeze. On the ground, an Urban Fare grocery store and Canadian Tire will serve the public and add to the walkability of the area.
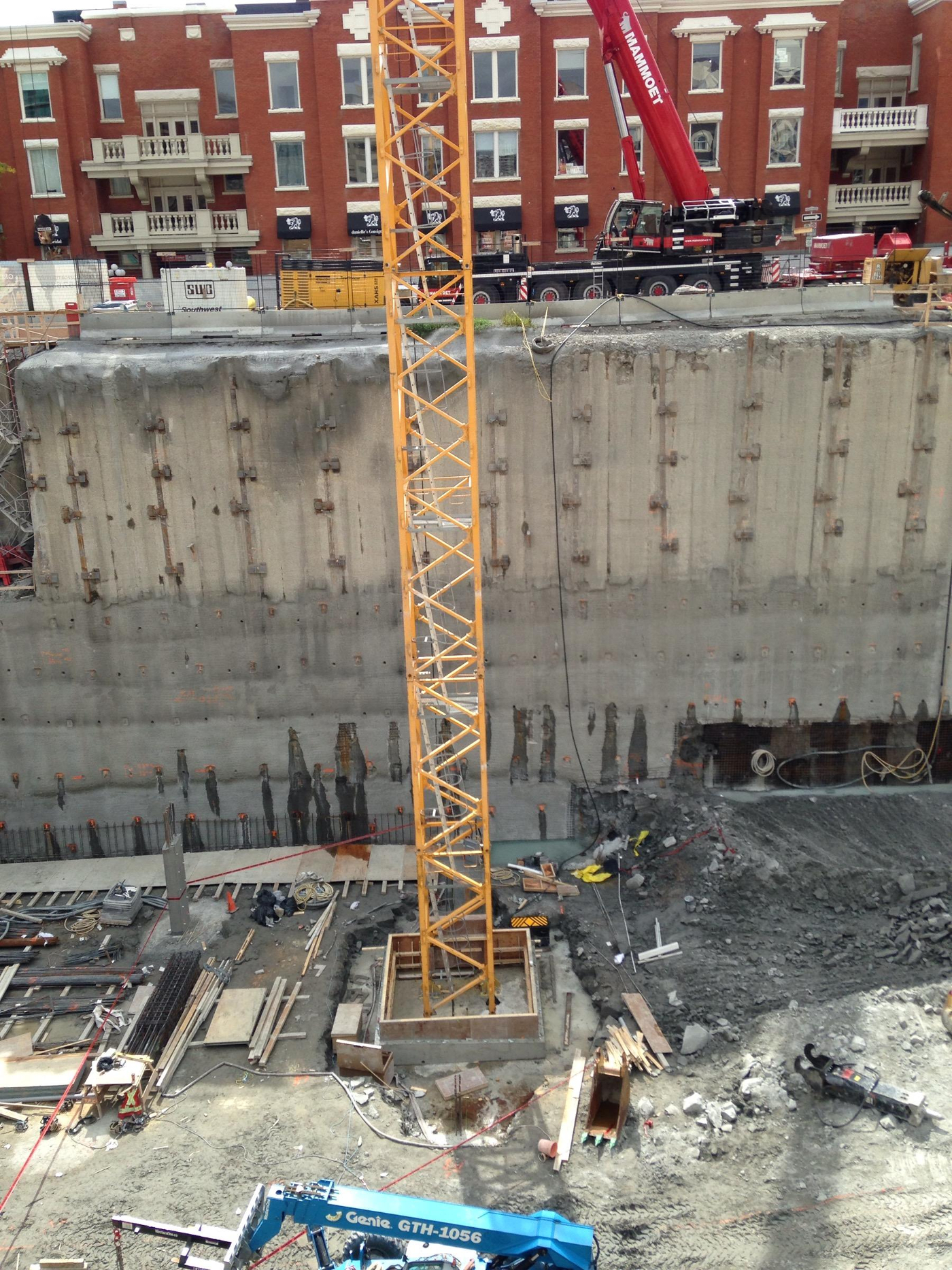 Crane pad at The Royal, image by Forum contributor Beltline_B
Crane pad at The Royal, image by Forum contributor Beltline_B
The 'Club Royal' amenity spaces cater to the recreational and entertainment demands of residents by providing a fitness centre, squash court, and a television and kitchen-equipped owners' lounge across two levels and 10,000 square feet of space. Residents can also lounge in a private outdoor garden that boasts an elevated perspective of the surrounding environment.
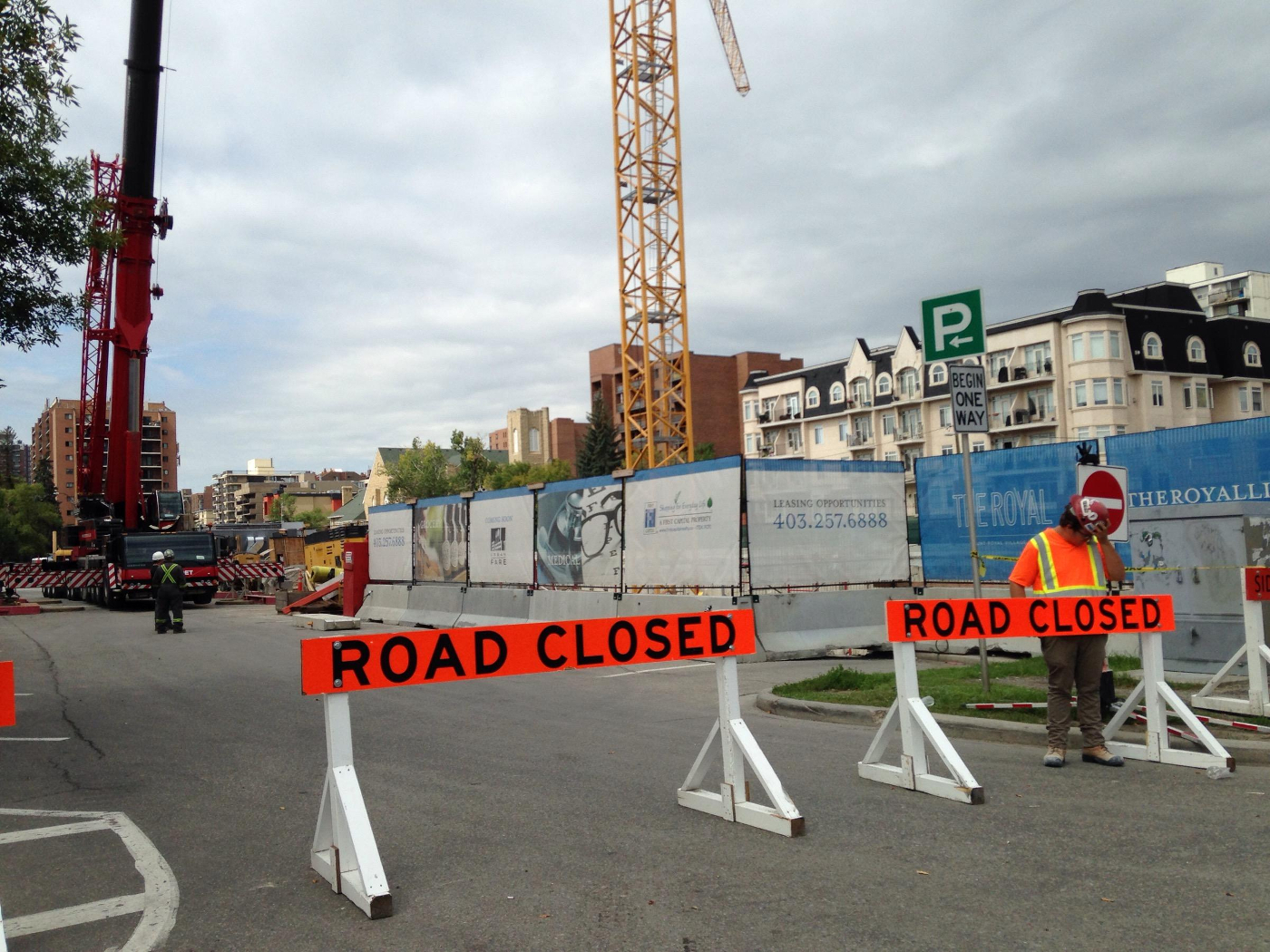 Road closure in effect for the crane assembly, image by Forum contributor Beltline_B
Road closure in effect for the crane assembly, image by Forum contributor Beltline_B
With the crane operational, the glassy tower will shoot skywards following work on the subterranean levels. It will be the tallest tower in the immediate area and one sure to make a statement at ground level with its engaging curb appeal. Barring any interruptions, first possessions will take place in 2018.
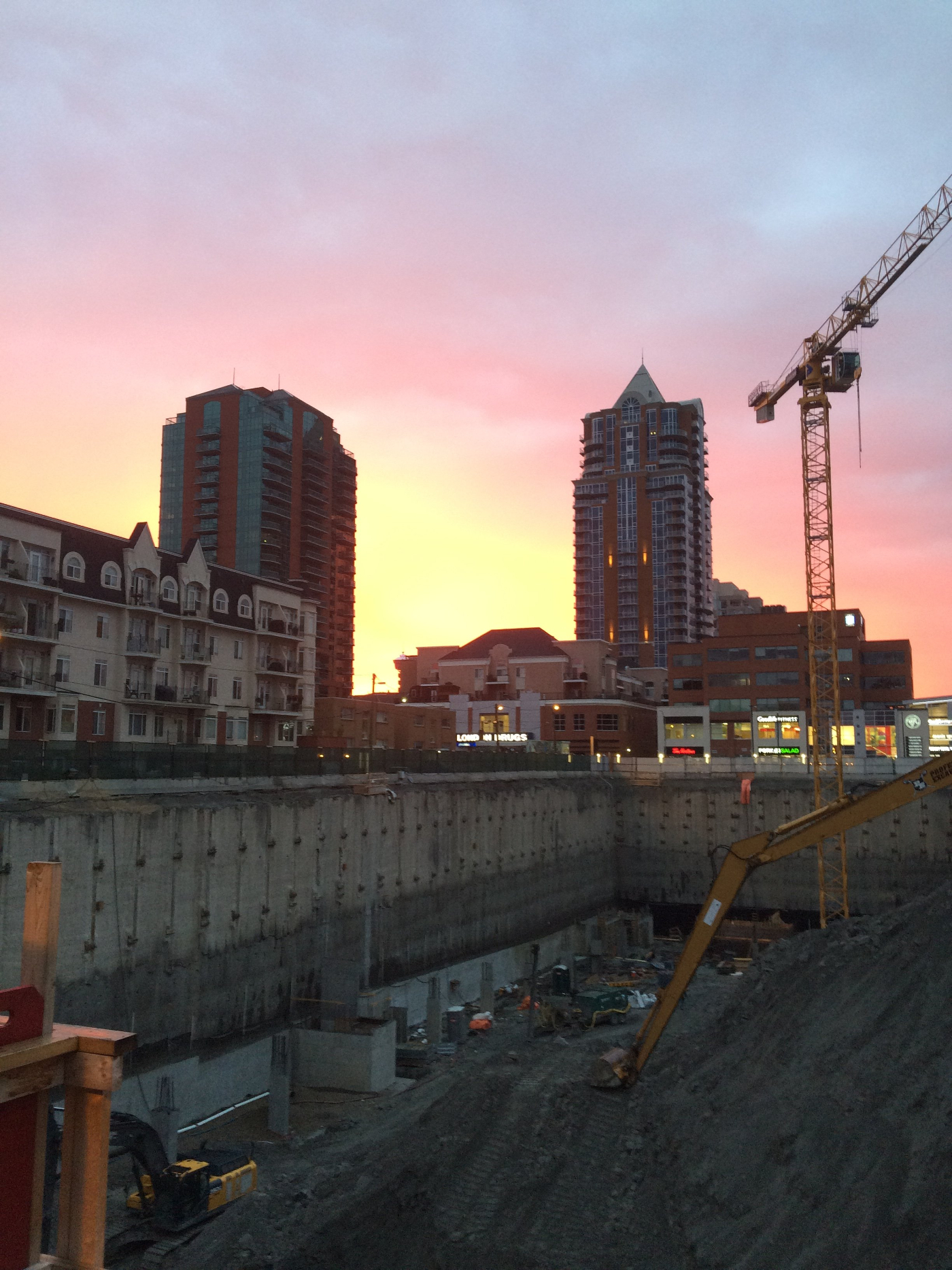 The Royal's crane, image by Forum contributor Levelmind
The Royal's crane, image by Forum contributor Levelmind
Additional images and information can be found in the Database file linked below. Want to get involved in the discussion or share your photos? Check out the associated Forum thread or leave a comment at the bottom of this page.
| Related Companies: | First Capital |

 2.5K
2.5K 



