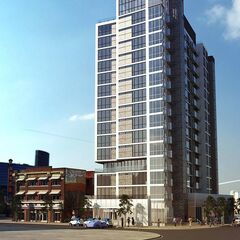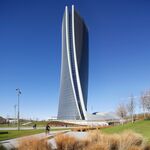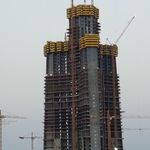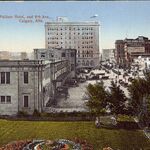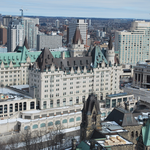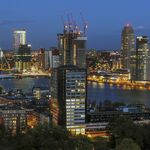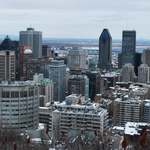Back in November 2015 construction on N3 broke ground in Calgary's East Village. Developed jointly by Metropia and Knightsbridge Homes, and designed by GEC Architecture, it is Calgary's first highrise residential development to be approved without underground parking. Eight months later the 16-stoery, 167-unit tower was topped out, a very fast pace for a project of this size.
SkyriseCalgary recently caught up with Lisa Mundell from PMA Realty Group and Mike Bakgaard of Knightbridge Homes to take a tour of N3.
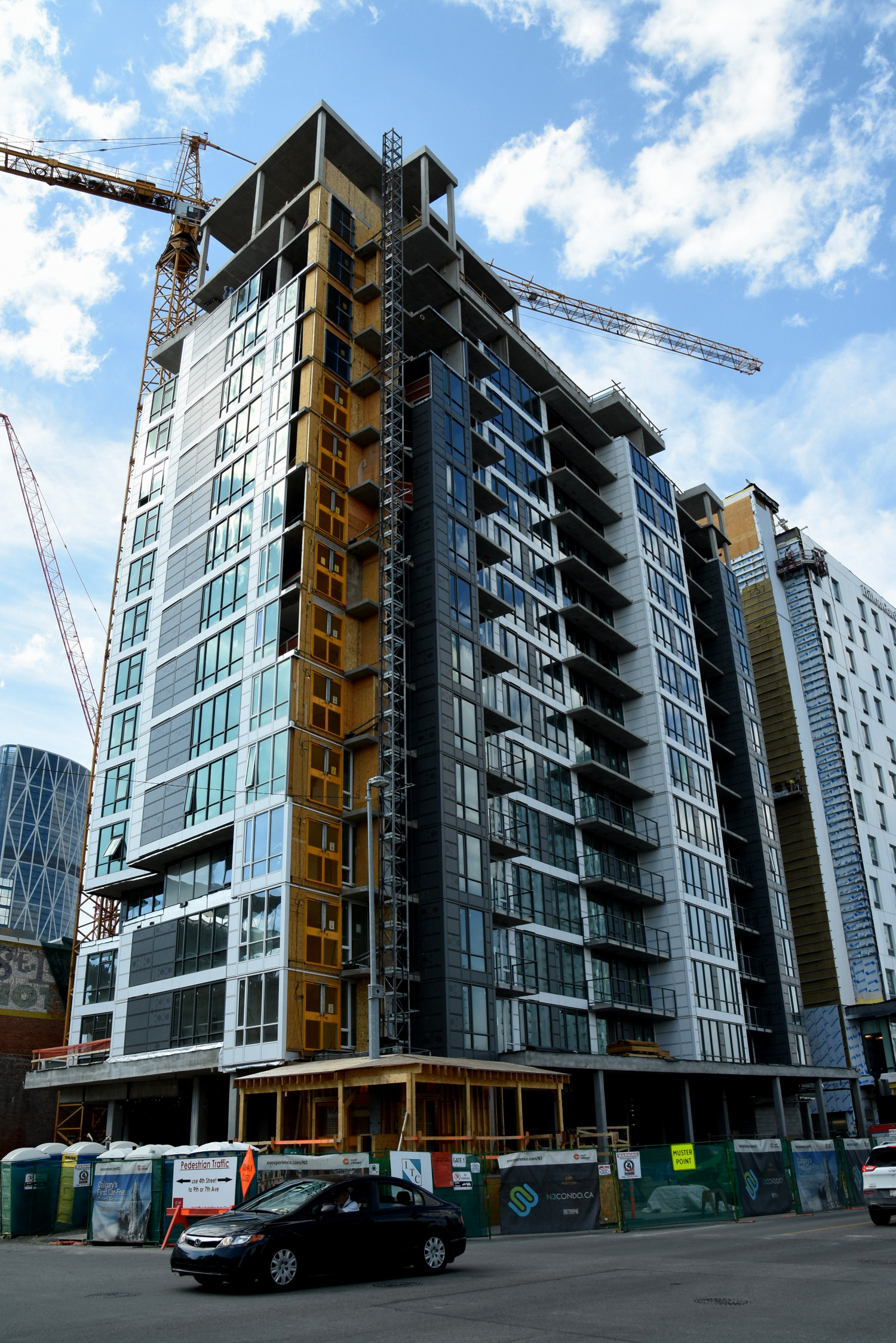 Southeast corner view of N3, image by Kevin Cappis
Southeast corner view of N3, image by Kevin Cappis
One of the things that caught our eye right away was the rooftop arrangement. The top of the building features various amenities, including a two-storey fitness centre and an outdoor social space that will feature amazing views of East Village and downtown.
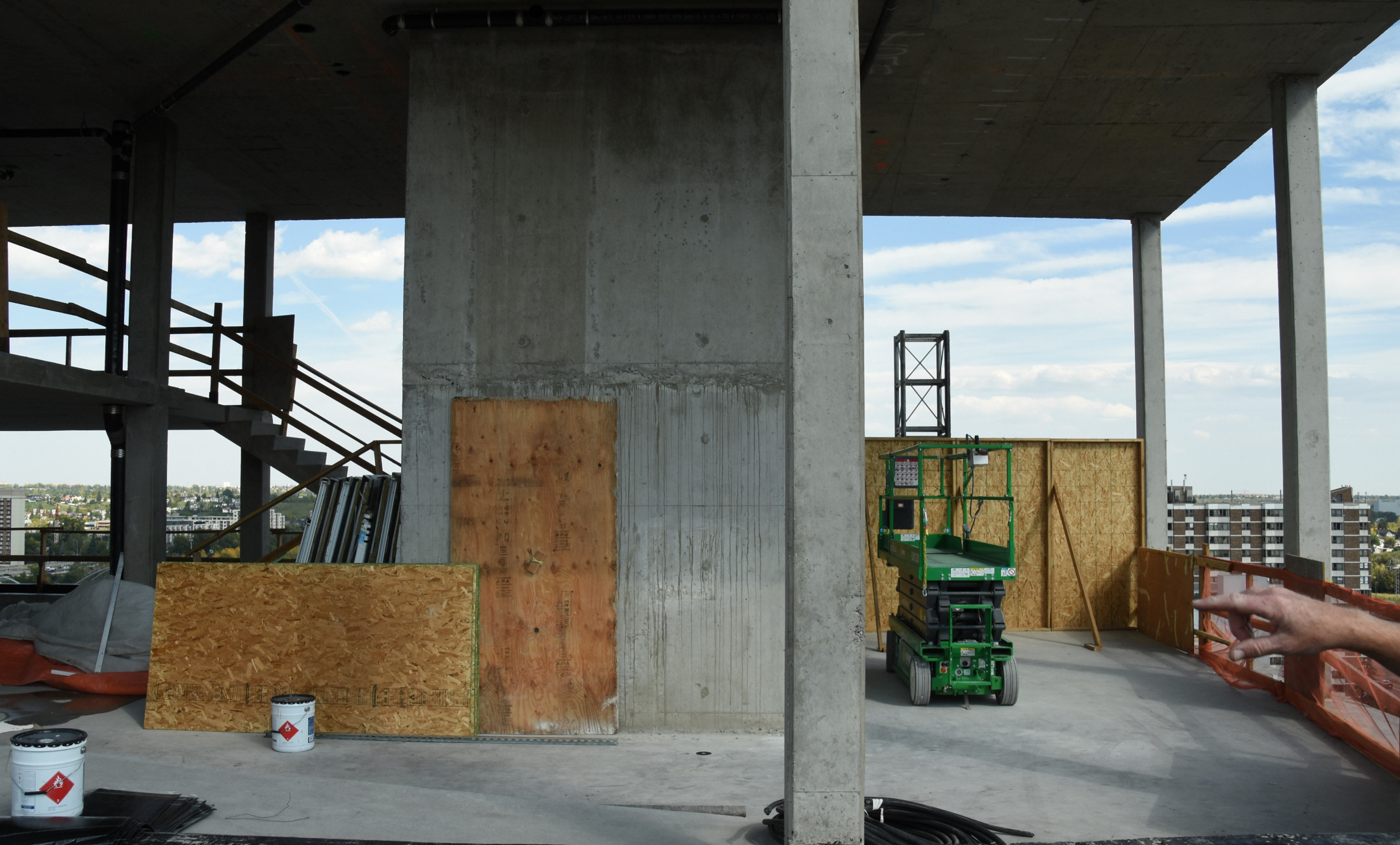 View of Fitness Facility, image by Kevin Cappis
View of Fitness Facility, image by Kevin Cappis
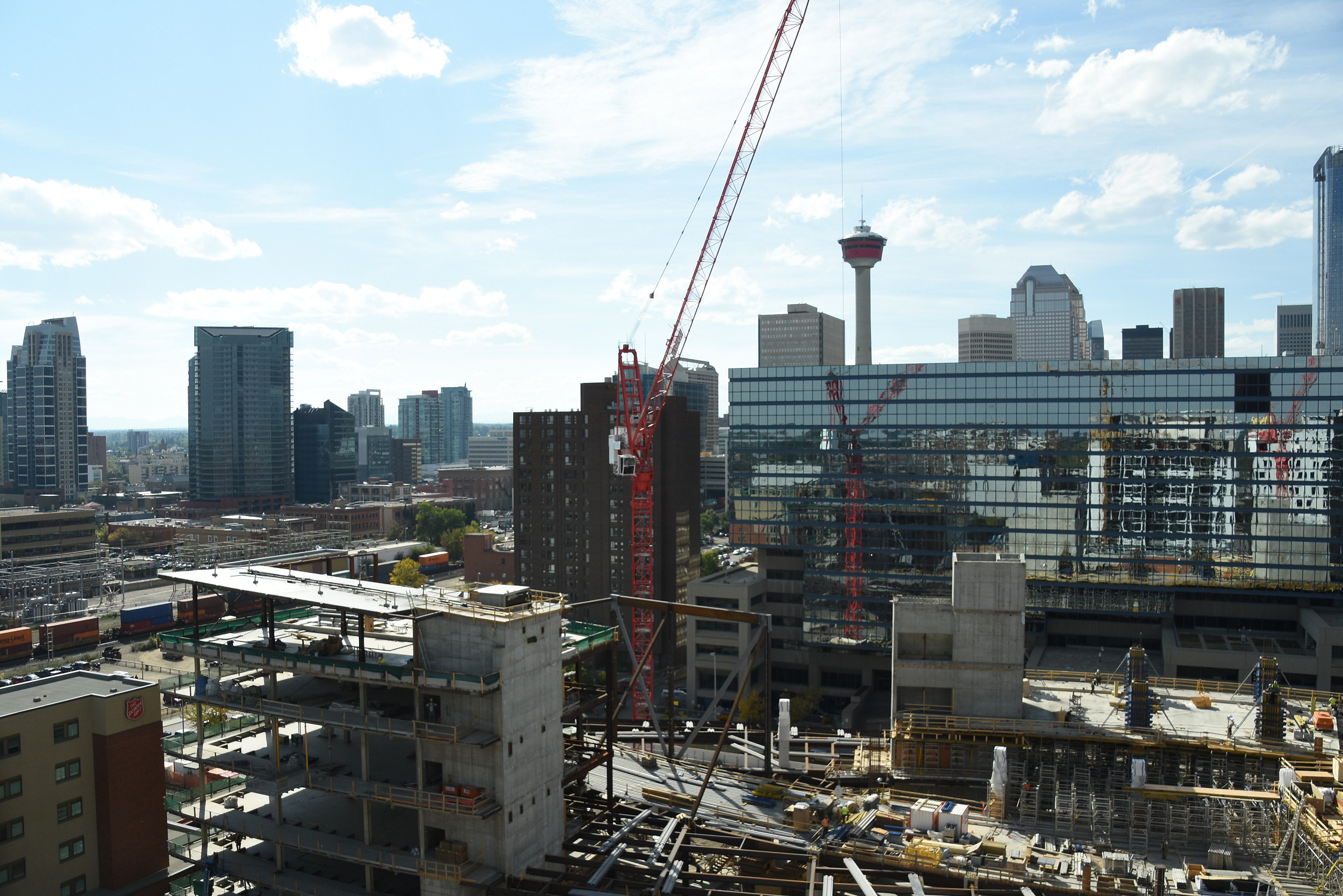 Rooftop view facing southwest, image by Kevin Cappis
Rooftop view facing southwest, image by Kevin Cappis
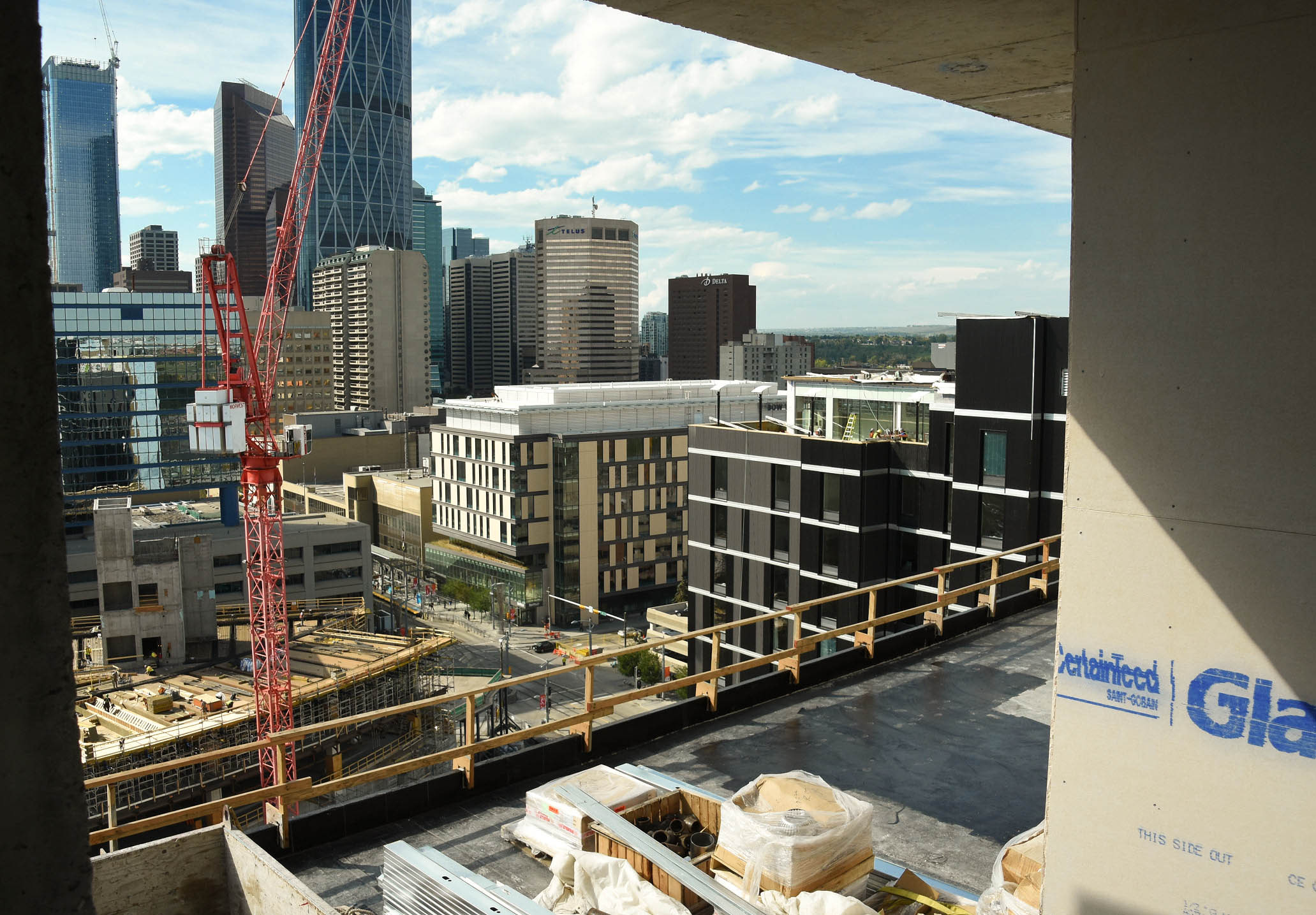 View of downtown from second floor of fitness centre, image by Kevin Cappis
View of downtown from second floor of fitness centre, image by Kevin Cappis
The rooftop's outdoor social space is perfect for those who want to catch a beautiful sunrise or simply enjoy the nice views of East Village.
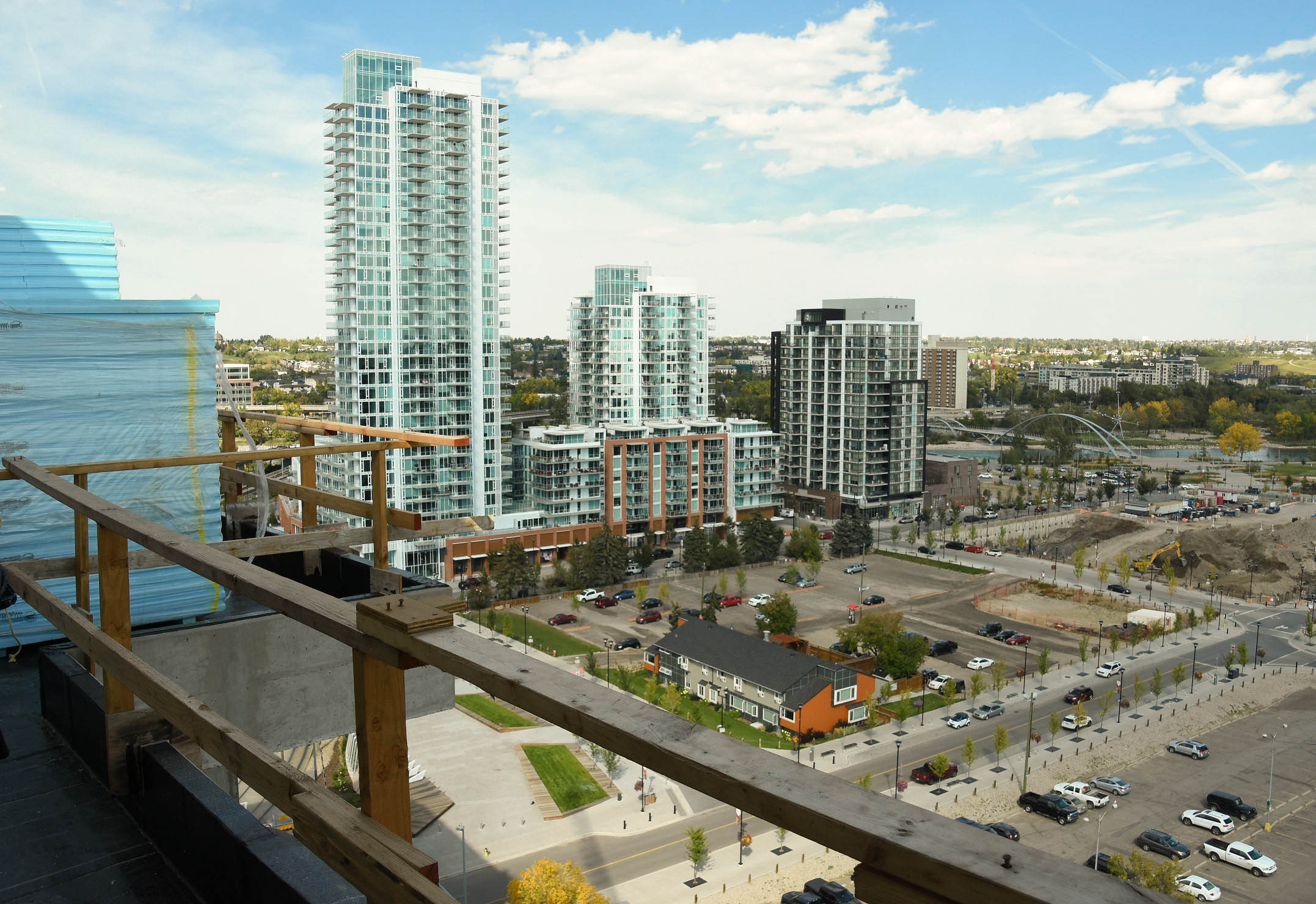 Rooftop views from the outdoor social area, image by Kevin Cappis
Rooftop views from the outdoor social area, image by Kevin Cappis
The rooftop isn't the only place to get great views. Southeast corner units face the newly built Studio Bell. West-facing units on lower floors have an up-close look at the nice old brick of the newly restored St Louis Hotel, giving them a 'New York' feel. West-facing units on higher floors will have views of Calgary's beautiful new Central Library, designed by Snøhetta Architects.
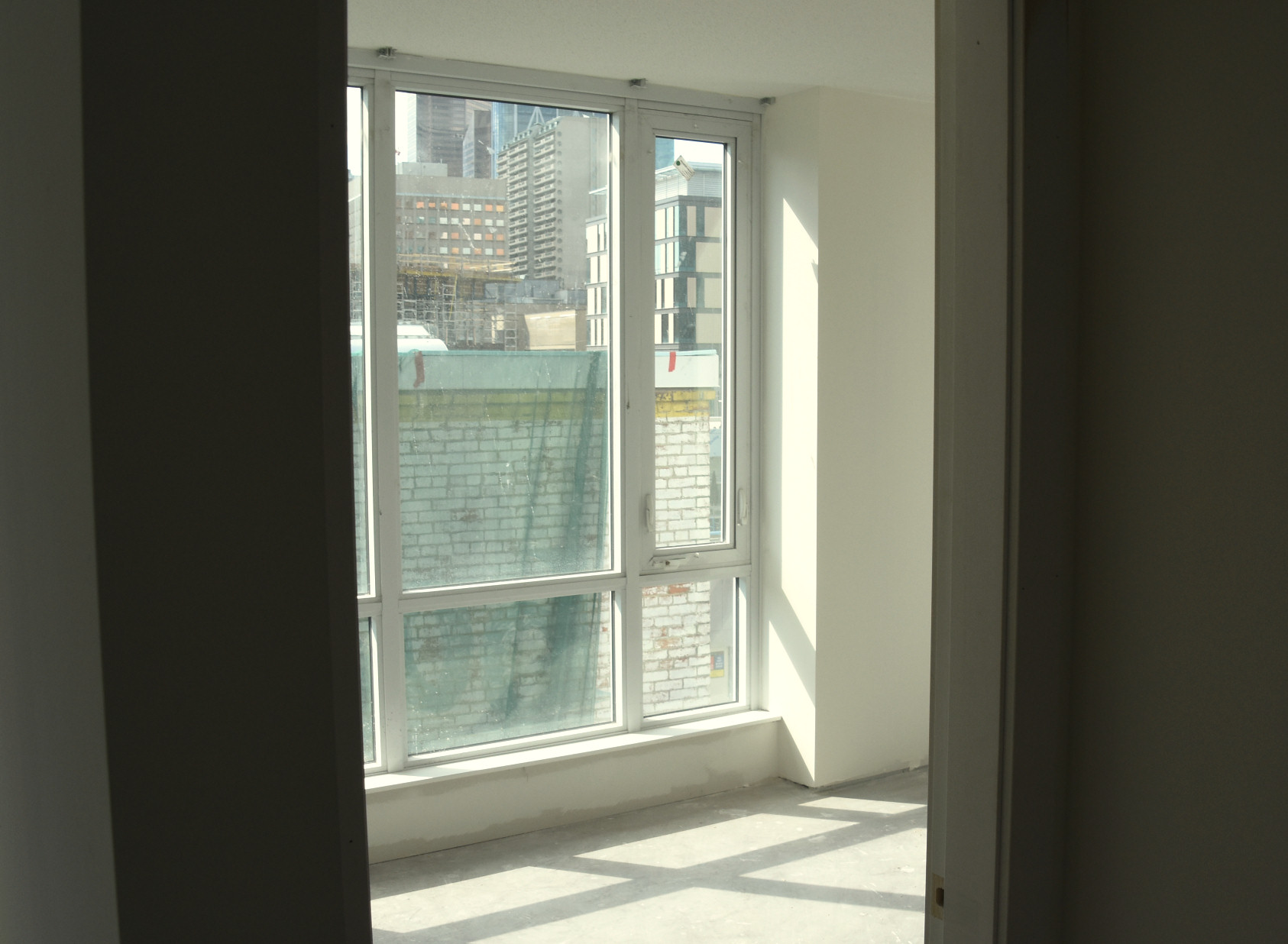 West facing unit on lower floor, image by Kevin Cappis
West facing unit on lower floor, image by Kevin Cappis
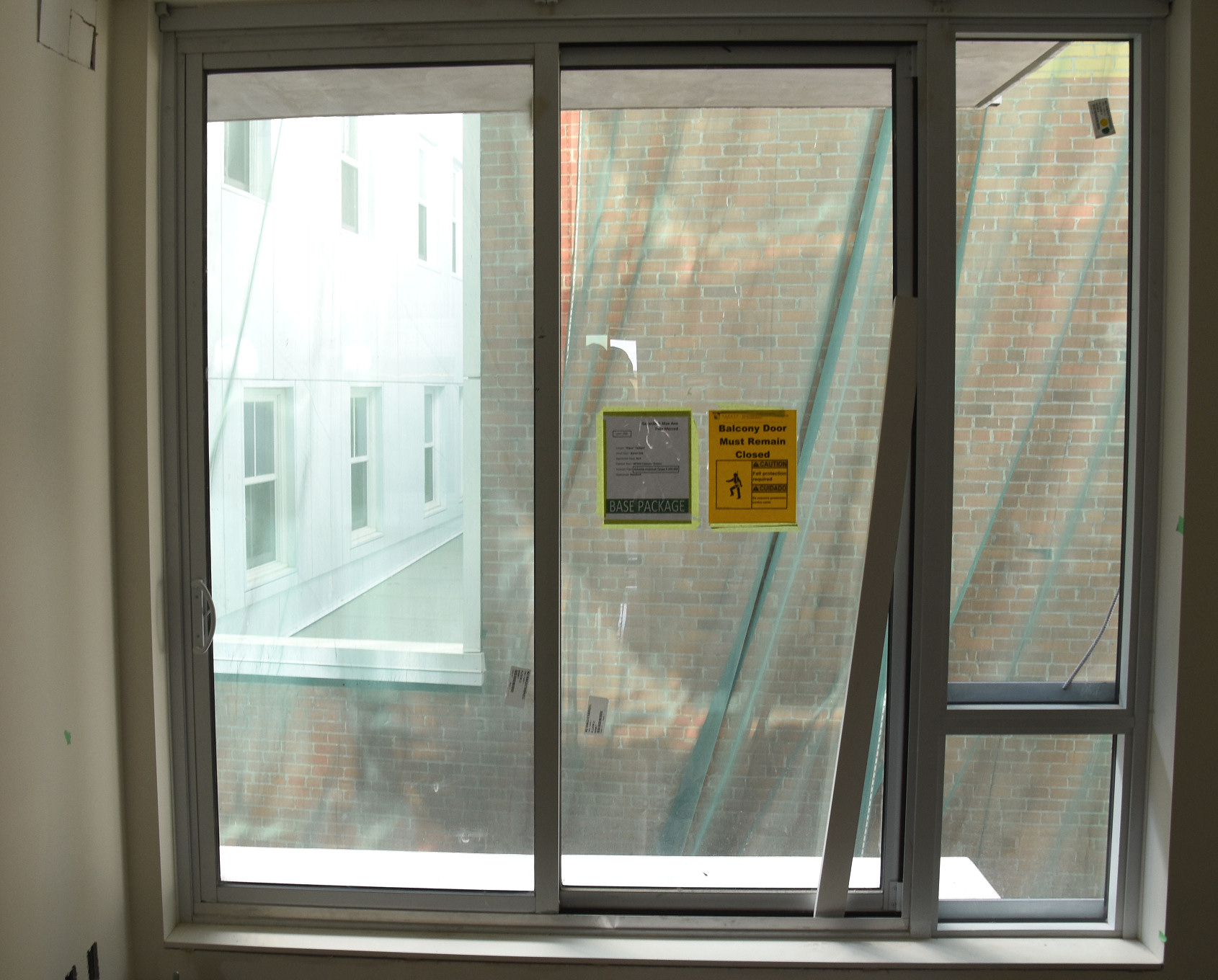 West facing units on lower floors, image by Kevin Cappis
West facing units on lower floors, image by Kevin Cappis
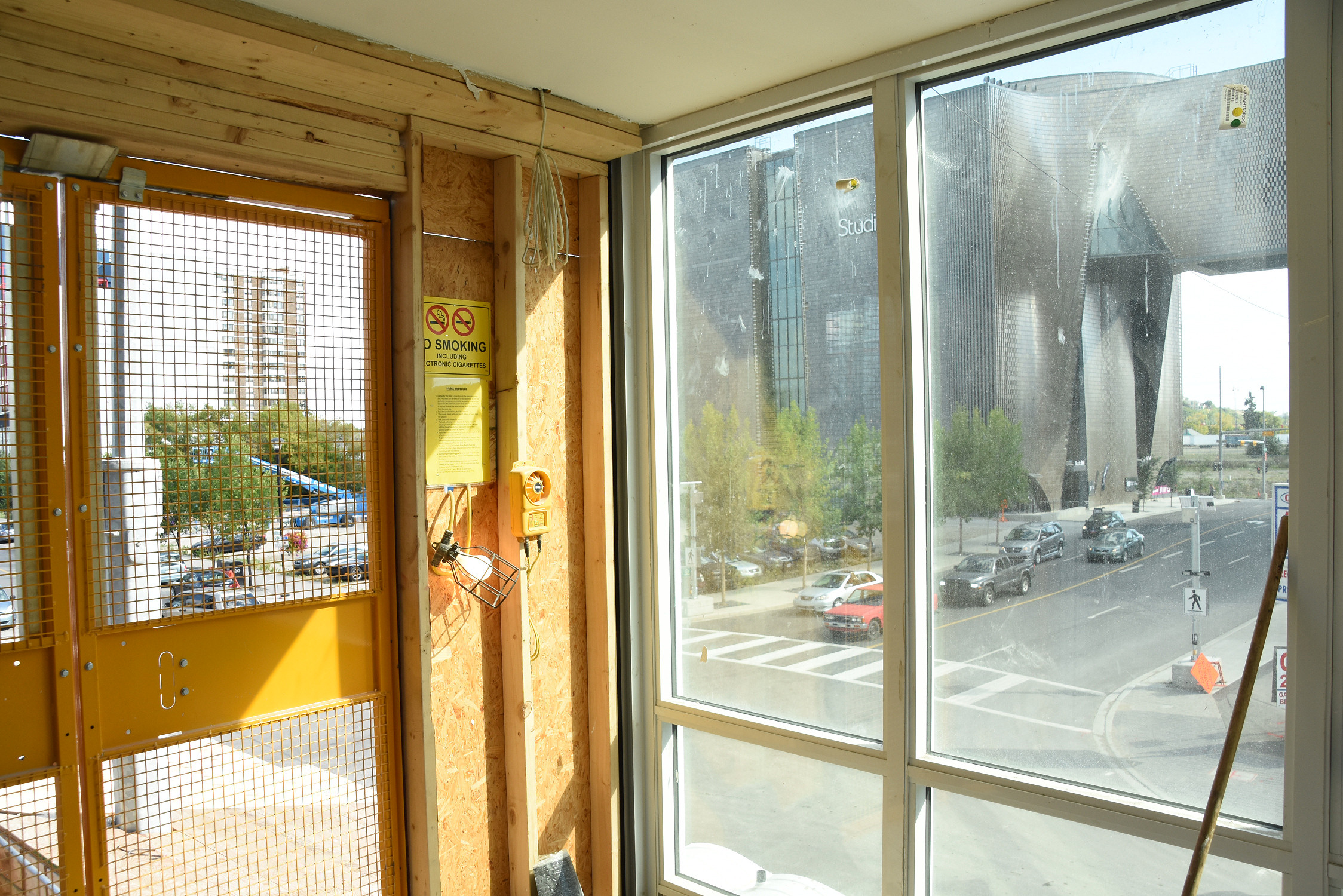 Southeast Corner unit looking out toward Studio Bell, image by Kevin Cappis
Southeast Corner unit looking out toward Studio Bell, image by Kevin Cappis
N3 is the fourth new residential building to be built in Calgary's rapidly evolving East Village. On top of being located by notable buildings such as Studio Bell and Calgary's new Central Library, it is also near the new Hilton Garden Inn and the under-construction Shops at Arris, which will feature retail including East Village's first supermarket.
For additional information about the project, visit our Database file for N3, linked below. Want to get involved in the discussion? Check out the associated Forum thread, or leave a comment at the bottom of this page.
| Related Companies: | Knightsbridge, Metropia |

 3K
3K 



