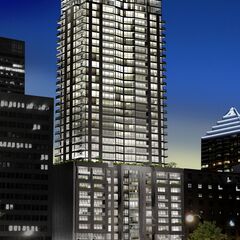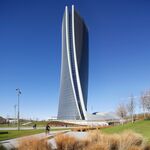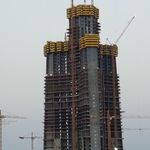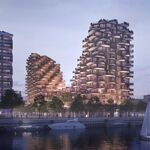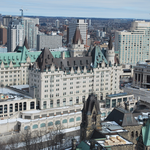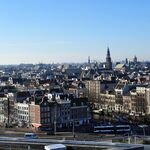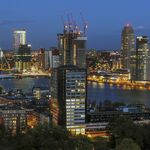In the five months since our last update, progress has been moving along nicely at the site of TOM Condos, and the soon-to-be 40-storey condo tower has recently reached the 30th floor. Designed by Karl Fischer Architect for Corev Immobilier, the 318-unit mixed-use development currently has already become a local fixture in downtown Montreal, a part of the ongoing intensification that has come to define the city centre in recent years.
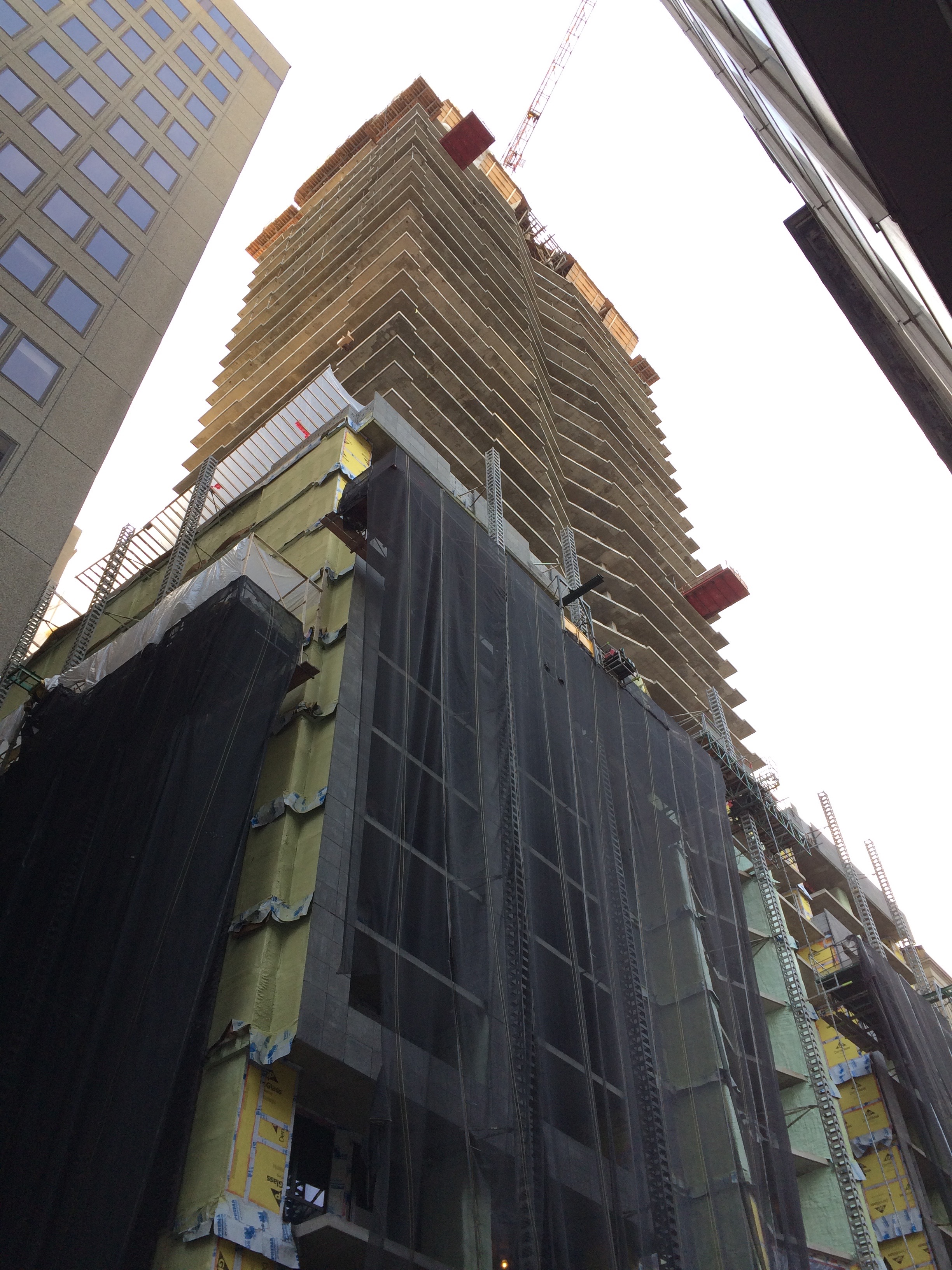 TOM Condos on the rise in downtown Montreal, image by Forum contributor skahhigh
TOM Condos on the rise in downtown Montreal, image by Forum contributor skahhigh
Located on Union Avenue just south of bustling Saint Catherine Street, the mixed-use development will place residents and office tenants within easy walking distance to transit, with many of the city's premier restaurants, bars, and shopping venues just around the corner. Paired with 46 office-condo units, the mostly residential 318-unit tower's completion will be synonymous with the injection of at least 450 new residents into the area, adding to the already vibrant urban character that has long made Montreal famous.
 TOM Condos, rising amid the ever-changing Montreal skyline, image by Forum contributor skahhigh
TOM Condos, rising amid the ever-changing Montreal skyline, image by Forum contributor skahhigh
Blessed with a perfect Walkscore of 100, TOM Condos has been designed with modern urban living very much in mind, with just 151 parking stalls and a host of amenities including a full-time concierge, gym, sauna, and pool. Designed as a mixed-use structure, the residential tower will rest atop an 11-storey podium that will be home to an assortment of ground level retail and common space, combined with the aforementioned office-condo units placed above.
 TOM Condos, as it will appear upon completion, image via Karl Fischer Architect
TOM Condos, as it will appear upon completion, image via Karl Fischer Architect
Set for completion in 2017, TOM Condos will be a welcome addition to the neighbourhood, part of downtown Montreal's ongoing urban renaissance.
SkyriseCities will be sure to return to this project as progress continues. For more information, check out the associated Database file and Forum thread, and as always, feel free to join the conversation in the comments section below.

 2K
2K 



