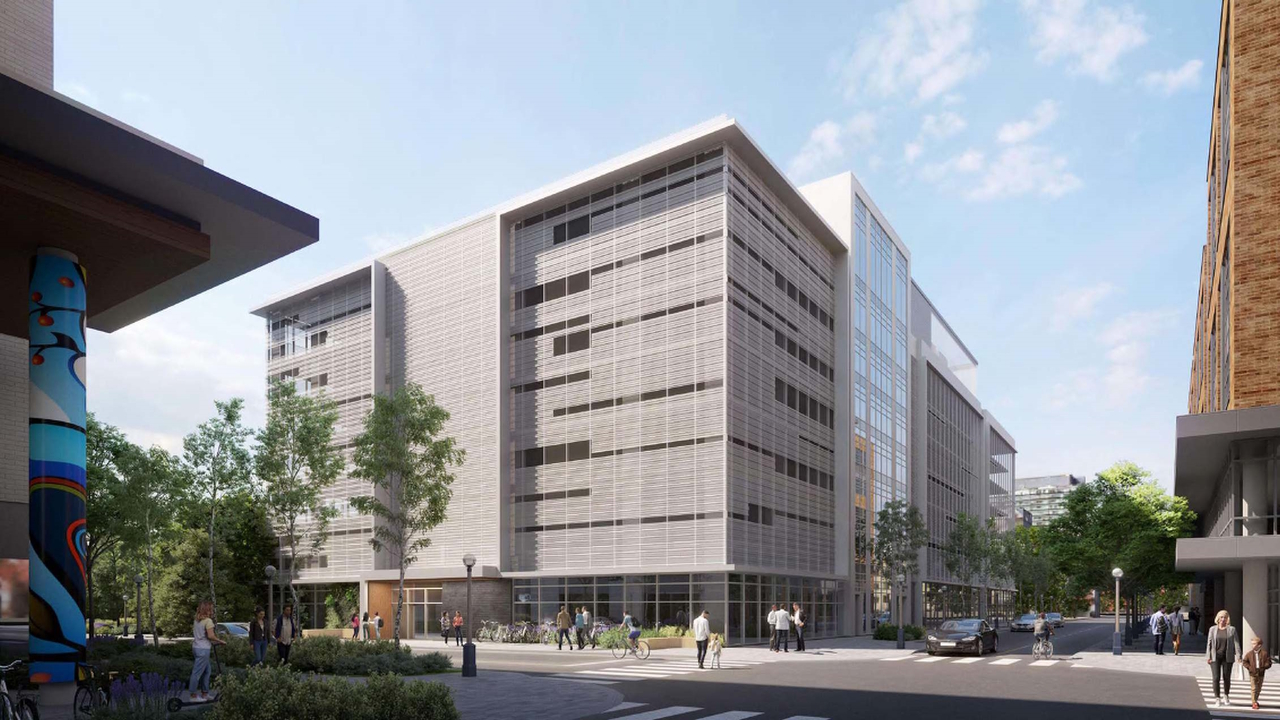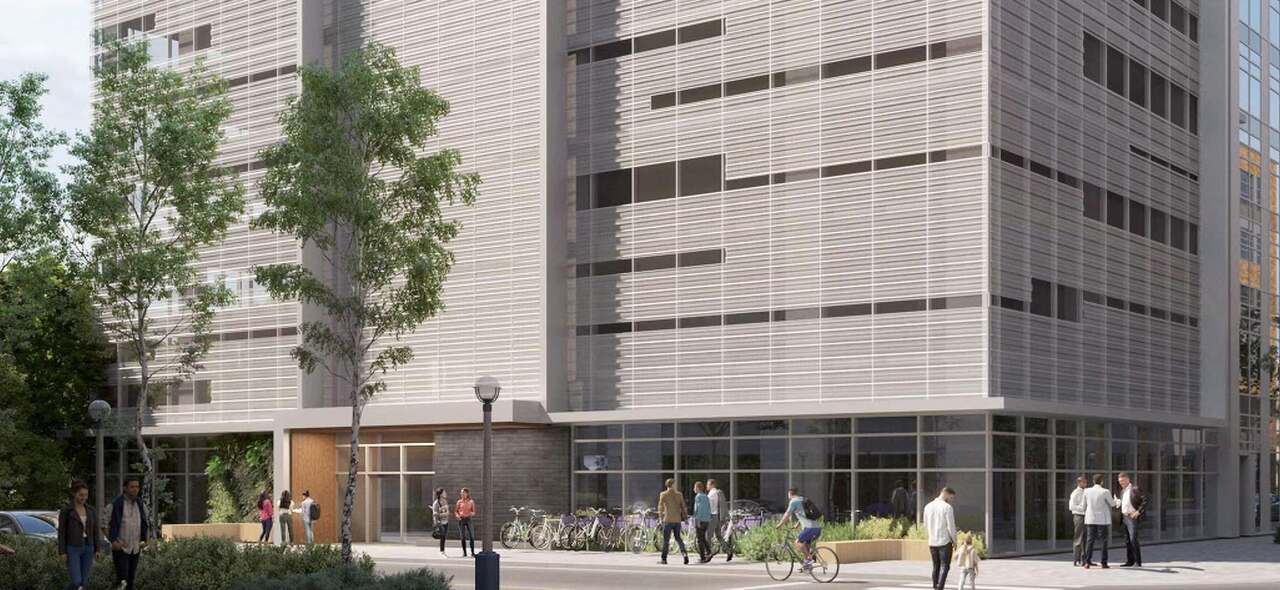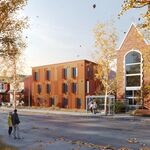 CAMH Doctor's Association Building Expansionsub project
CAMH Doctor's Association Building Expansionsub project |
 |
 |
|
|
| |||||||||||||||||||||

 1 rendering
1 rendering



|
CAMH Doctor's Association Building Expansion and Parking Garage: a proposed 7-storey institutional expansion and vehicular parkade designed by Diamond Schmitt Architects for CAMH on the southwest corner of Stokes Street and Lower Ossington Avenue.
Address
97 Stokes St, Toronto, M6J 1H1, Canada
Category
Institutional (Education), Other
Status
Under Construction
Number of Buildings
1
Height
76 ft / 23.20 m
Storeys
7
Developer
CAMH
Architect
Diamond Schmitt Architects
Forum

|
Buildings Discussion |
| Views: 181K | Replies: 517 | Last Post: Feb 07, 2025 |
Member Photos 

 | 0 photos |


 660
660 
















































