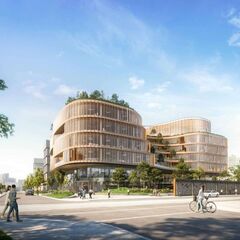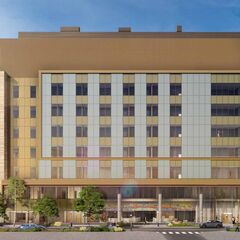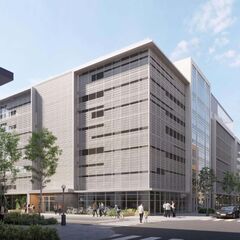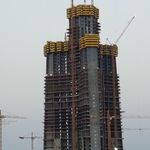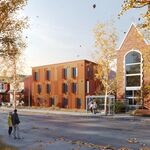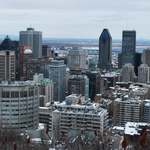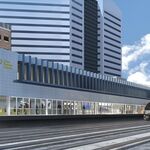 CAMH Queen Street Redevelopmentmaster project
CAMH Queen Street Redevelopmentmaster project |
 |
 |
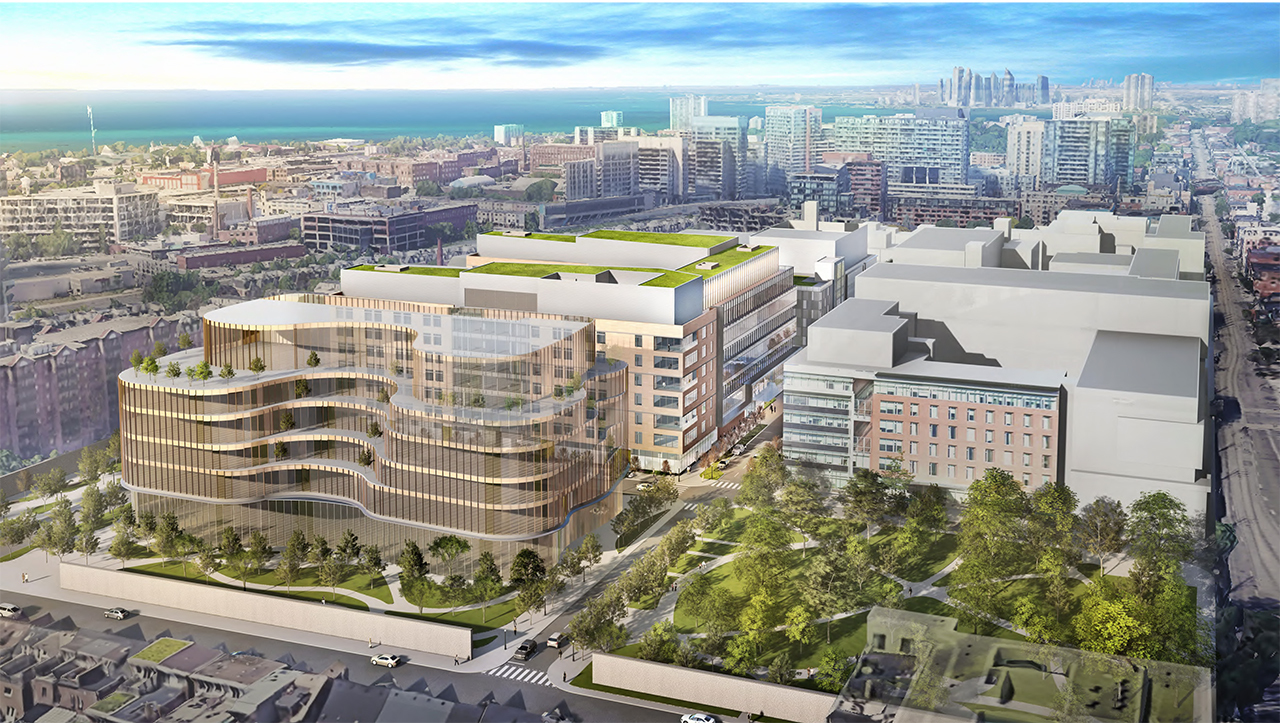
 26 renderings
26 renderings


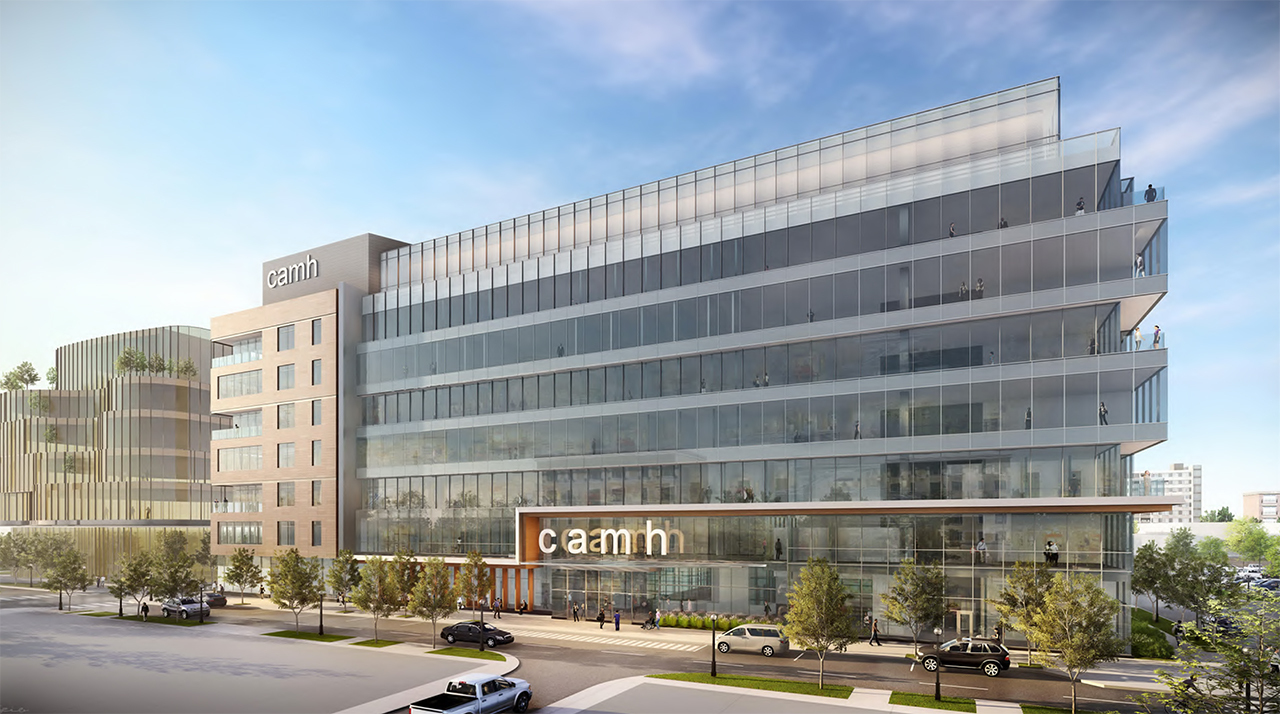
|
The CAMH Redevelopment Project will:
- Deliver a new model of care and provide a healthy environment that promotes recovery
- Bring together the best research, clinical, education, health promotion, and policy experts in one place to change the future of mental health and addictions
- Revitalize our city by opening up our site and creating an inclusive new nine-block neighbourhood that benefits all
- Change attitudes by breaking down barriers to eliminate stigma
The First Phase
The first phase of the Queen Street Redevelopment Project was completed in April 2008. Clients are already experiencing the benefits of care in new home-like surroundings with private spaces and washrooms, reflection areas, exercise facilities, and gardens. For more information on this first phase, Phase 1A, go to Improving CAMH's Quality of Care.
The Second Phase
The Second phase began in early 2010 and is the definitive break from the existing institutional Queen Street campus towards the realization of our vision of an integrated, inclusive community that includes new streets, sidewalks, and three new CAMH facilities:
The Intergenerational Wellness Centre (seen below) will combine CAMH’s Child, Youth and Family Program and Geriatric Mental Health Program. Along with the 48 beds for seniors with complex mental health issues, the Centre will include Canada’s first full-service 12-bed inpatient program dedicated to youth struggling with both addictions and mental illness.
The Bell Gateway Building will bring together a variety of outpatient programs, key central clinical services, and all of the support and administrative functions required by CAMH’s eventual Queen Street hub. And, there will be our client-run 'Out of This World Café' that will be a street-front café with a sidewalk patio (featured below).
The Utilities and Parking Building will feature bookable meeting and client assessment spaces together with covered parking and an environmentally friendly central plant with heating and cooling functions for all three buildings. A night view of the new Utilities and Parking Building is shown below.
New roads, sidewalks and boulevards, as well as the first non-CAMH building (the Ossinton-Queen Street Rental Apartments) comprising a mix of retail and affordable residential units, will give shape to this vibrant downtown community.

|
Buildings Discussion |
| Views: 181K | Replies: 517 | Last Post: Feb 07, 2025 |

 | 265 photos |



|
|
|
| |||||||||||||||||||||
|
|
| |||||||||||||||||||||
|
|
| |||||||||||||||||||||


 13K
13K 

