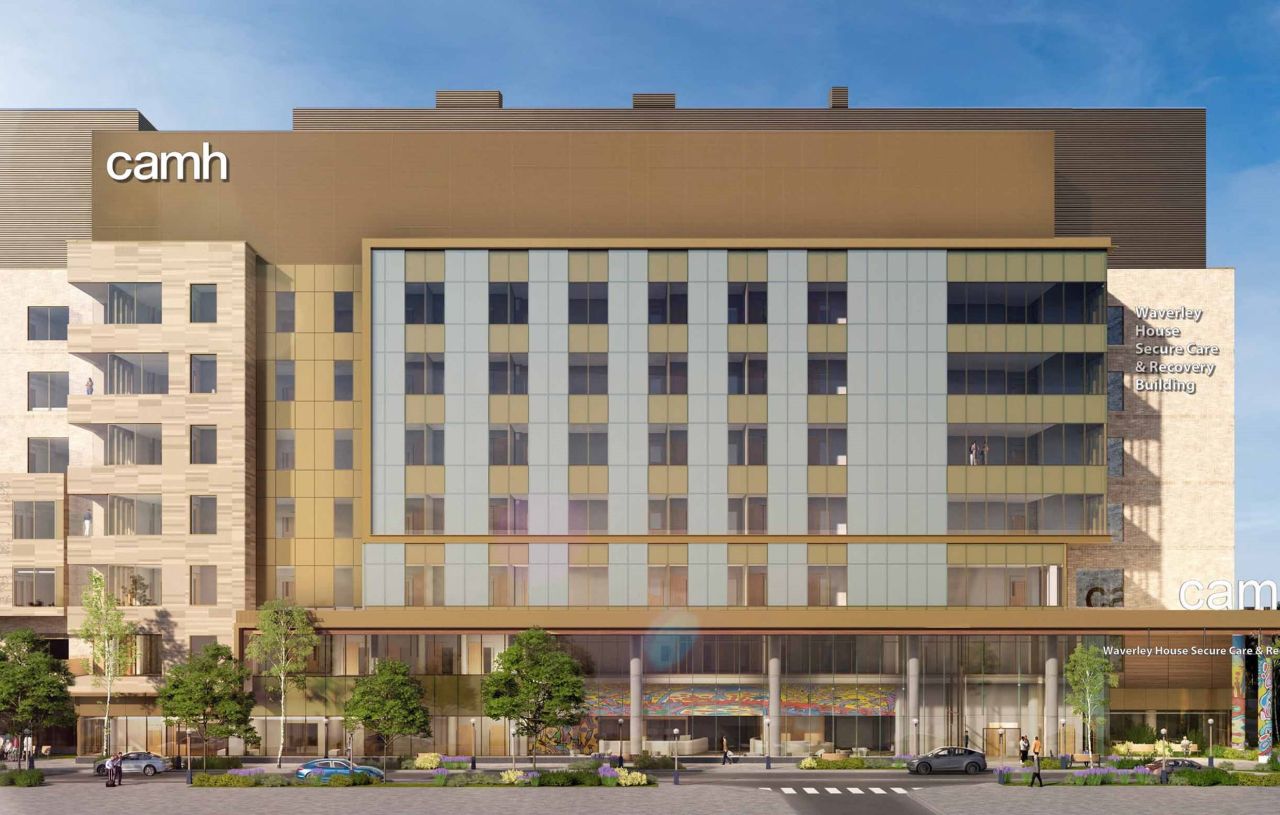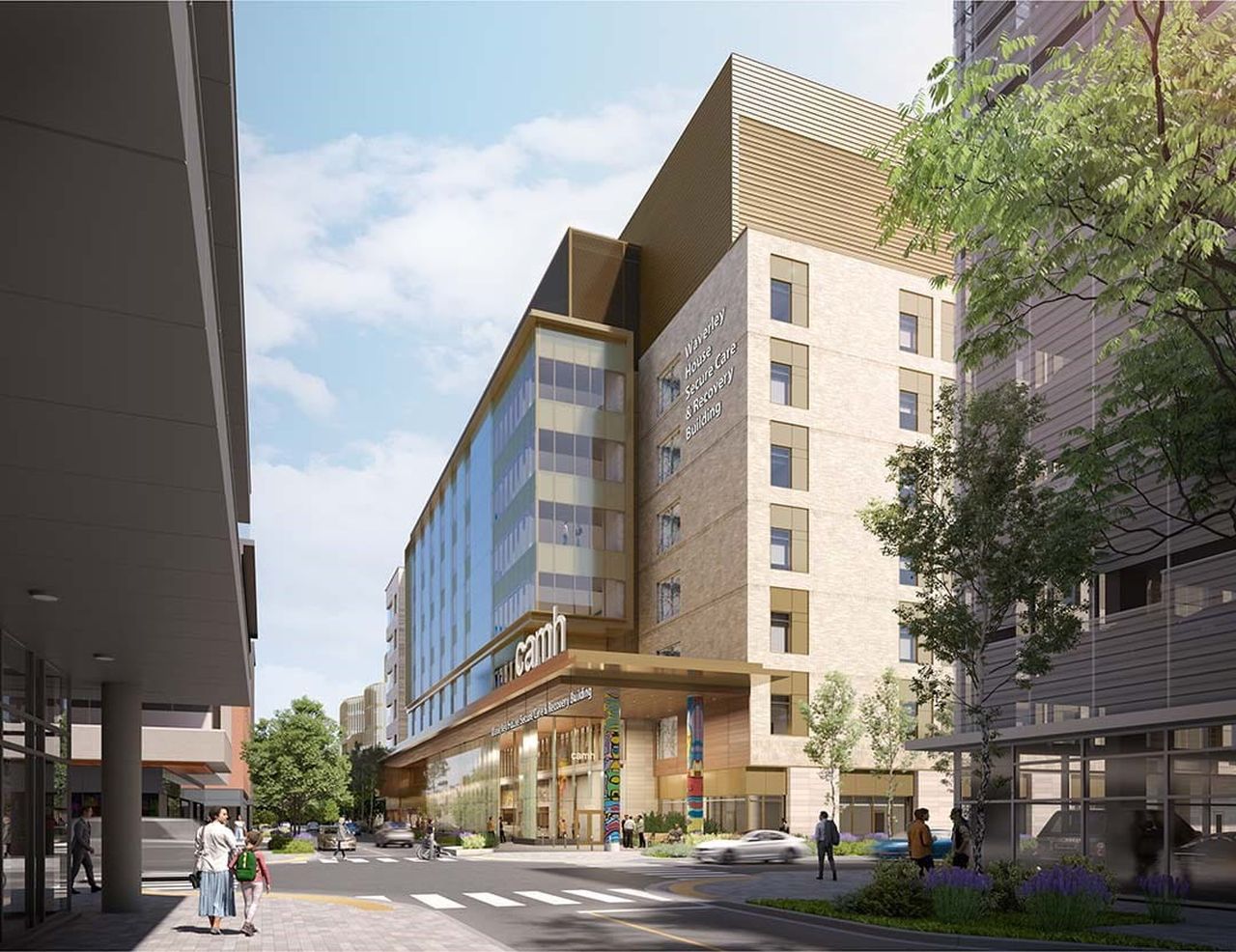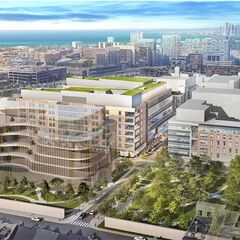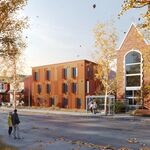 CAMH Secure Care and Recovery Buildingsub project
CAMH Secure Care and Recovery Buildingsub project |
 |
 |
|
|
| |||||||||||||||||||||

 11 renderings
11 renderings



|
CAMH Waverley House Secure Care & Recovery Building (also known as "Phase 1D, Building H, Forensics Inpatient Facility"): a proposed 7-storey hospital building designed by Diamond Schmitt Architects for CAMH on the southeast corner of Stokes Street and Lower Ossington Avenue, west of Shaw Street and south of Queen Street West in Toronto's Trinity Bellwoods neighbourhood.
Address
97-101 Stokes St, Toronto, M6J 1H1, Canada
Category
Institutional (Health Care)
Status
Under Construction
Number of Buildings
1
Height
198 ft / 60.30 m
Storeys
7
Developer
CAMH
Builder
PCL Construction
Architect
Diamond Schmitt Architects
Landscape Architect
Quinn Design Associates
Electrical
Smith + Andersen
Engineering
Counterpoint Engineering
Site Services
MMM Group Limited
Other
Infrastructure Ontario
Forum

|
Buildings Discussion |
| Views: 181K | Replies: 517 | Last Post: Feb 07, 2025 |
Member Photos 

 | 0 photos |


 997
997 
















































