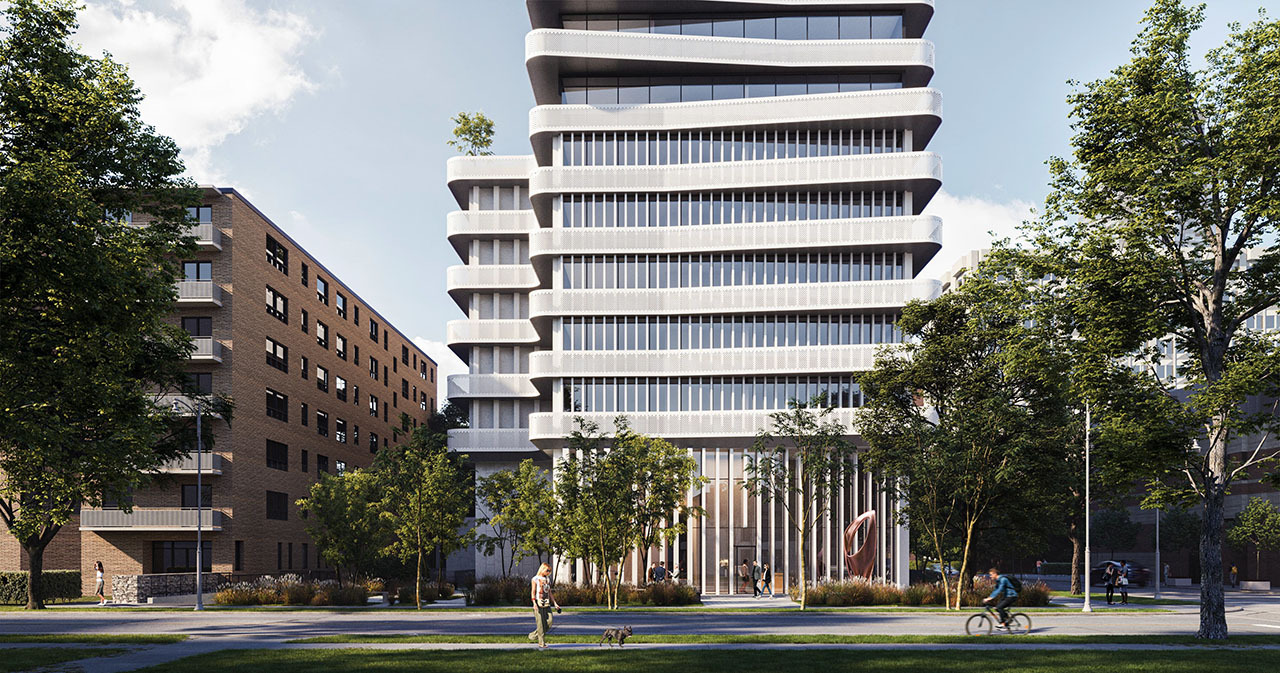It is hard to believe that in a city in a housing crisis, the only way to build is to tear down perfectly good existing rental units. Who thinks this is good planning, policy or outcome?
I agree w/that..........
Though I think it's important to offer a couple of caveats.
1) The 'housing crisis' is a self-inflicted wound in so far as we continue to approve massive population growth through both immigration, in the traditional sense, AND have a vast influx of foreign students.
For the record, I take no issue w/either of these per se. But we chose not to build any housing for the new students........., and less than required for the number of immigrants.
Toronto alone has seen growth of foreign students to the tune of 50,000 over the last few years..............that's a staggering number.
Think of that as 50,000 housing units; while our colleges and universities built well less than 10% of that number between them in student housing.
2) We continue to talk about the housing crisis as if there aren't straight-forward solutions. We all know about the obvious; upzoning 'The Avenues'; reducing certain standards (minimum parking); lower application fees for smaller developments and elimination of many of those applications through upzoning/more permissive zoning.
But frankly, we tend to omit the simple act of allowing a 4-plex either as new build or as a conversion of an existing home; we also tend to omit the need to build more 'grid'. That one is expensive, but fully pays off if it comes with upzoning and a new transit route.
This is exactly what we did in the past when modern-day Dundas Street east was cobbled together; when College was connected to Carlton; when Harbord was connected to Hoskin; and Wellesley etc etc.
A single new E-W Street between Eglinton and Lawrence, running for 10km, with simple 'Avenues' Zoning (that could include buffers to adjacent SFH areas would deliver over 20,000 units of housing, conservatively, assuming a max height of 8 storeys.)
3 Apply that upzoning to the mostly bungalow 'major' roads like O'Connor Drive; or Warden Avenue.......this is not that hard. In those cases, if we don't want to buffer adjacent homes at great cost, we can simply lower the height; a shift from 1s or 2s to 3s, as-of-right; and rental/mixed-use as-of-right would do wonders.
4. But it's also not hard to choose to fund post-secondary properly, allow any existing foreign students to complete their education, but downsize the number somewhat until housing catches up to demand. It's also not hard to fund additional student housing on campus; or to create additional university campuses. I don't want an endless number of them, but it's increasingly absurd that Barrie lacks a full University as an example.

