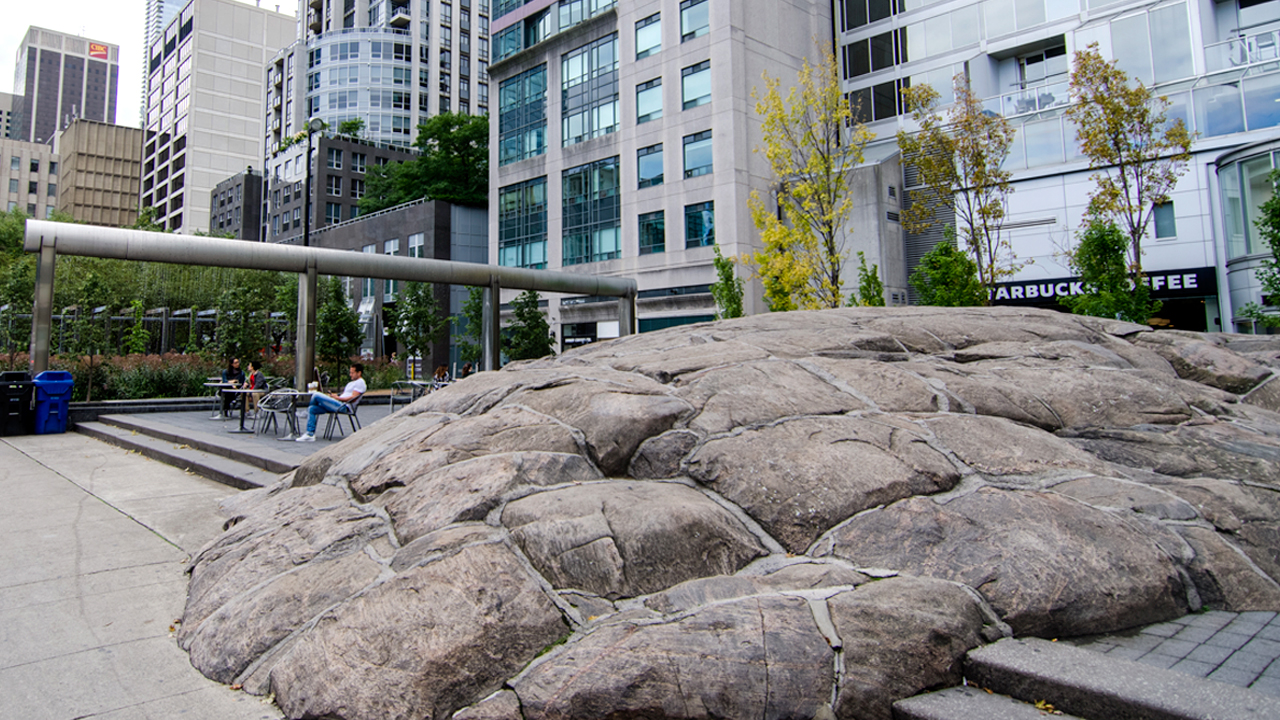“It is quite striking when you look at just how much new green space is going to be added,” local councillor Mike Layton said. “It’s a whole network.”
The new green spaces, including one between 33 and 11 Yorkville Ave., are being built in conjunction with new developments and have all been approved by the city.
According to the city, the subject parkland is located along the western side of the site and will be nine metres wide and 51 metres deep. It is adjacent to another future public space at 27-37 Yorkville Avenue, and will create a combined park size of approximately 1,040 square metres.
Layton said it is necessary to include public space in development plans, as once the land is gone, it is hard to come by again because it is “so bloody expensive.”
The city requires developments to include public space, but Layton said some of the projects in Yorkville have gone above and beyond what is required.
“I think we’ve done pretty well in recent developments to see more green space,” he said. “We’re never going to have enough green space, but it’ll certainly help because there’s a lot more people coming [to Yorkville].”
The “mirror” of Yorkville Park will be around 1,500 square meters and will connect to the new green space north of Cumberland, which will then link to the existing Town Hall Square and Mist Garden on the north side of Yorkville Avenue. “It’s a neat little corridor of parks up and around the east side of Bay,” Layton said.
The same landscape architect, Janet Rosenberg & Studio, will be designing both parks on either side of Cumberland, so they can “integrate” with each other, according to Layton. There is also the chance Cumberland could be closed off to cars so the parks could “spill out into the street.”

 www.33yorkvilleave.com
www.33yorkvilleave.com
