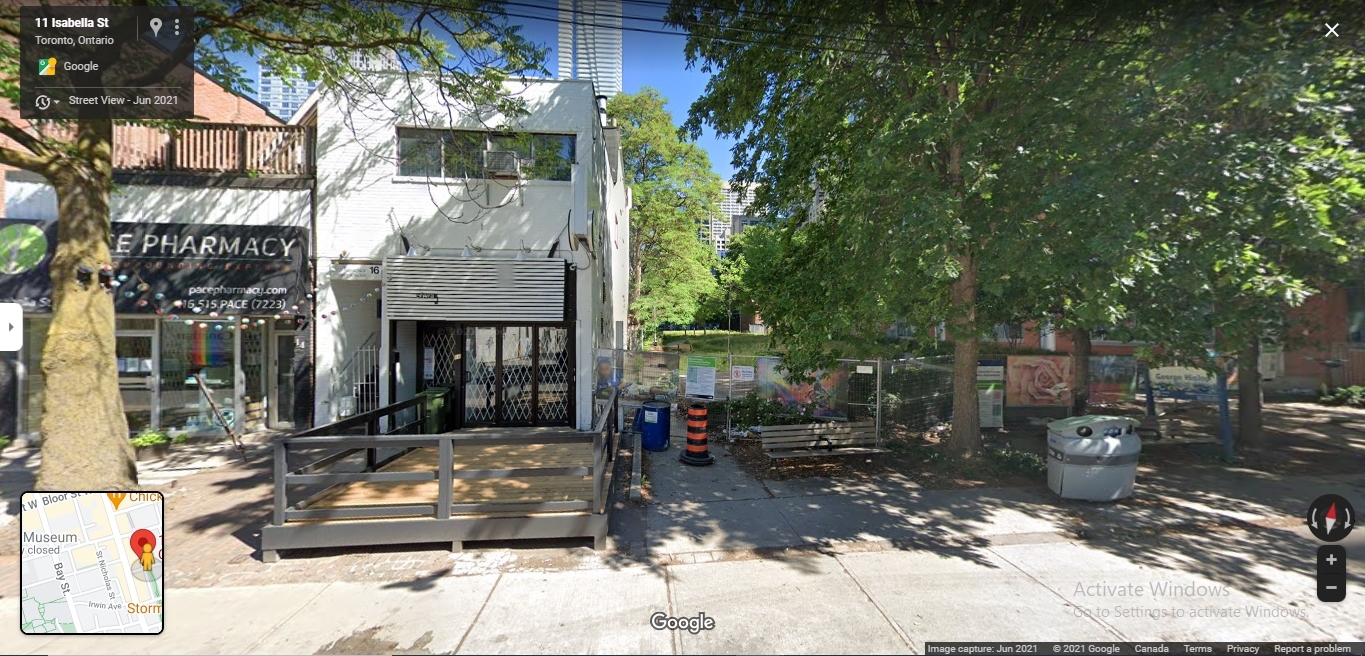Northern Light
Superstar
According to the Lobbyist Registry, this site, currently home to the Andorre hotel is the subject of lobbying by IBI, on behalf of Republic Development.
Current Use:

taken from: https://www.silverhotelgroup.com/wp-content/uploads/2018/01/Anndore-Exterior.jpg
Aerial Pic:

Size: 1190m2/12800ft2
Lobbyist Registry:
Decision(s) or issue(s) to be lobbied
15 Charles Street East
************
Comments:
-- They barely just finished the re-do on this!
- I don't love the existing building, but it's not bad; IBI is not a firm whose recent work I find inspiring........
- Republic on the other hand is behind some interesting stuff........
- Site is barely big enough for a typical condo profile, but it is workable.
- Separation distance requirements will make Yonge Street un-buildable adjacent to this.
Current Use:
taken from: https://www.silverhotelgroup.com/wp-content/uploads/2018/01/Anndore-Exterior.jpg
Aerial Pic:
Size: 1190m2/12800ft2
Lobbyist Registry:
Details for Subject Matter Registration: SM32232
Decision(s) or issue(s) to be lobbied
15 Charles Street East
************
Comments:
-- They barely just finished the re-do on this!
- I don't love the existing building, but it's not bad; IBI is not a firm whose recent work I find inspiring........
- Republic on the other hand is behind some interesting stuff........
- Site is barely big enough for a typical condo profile, but it is workable.
- Separation distance requirements will make Yonge Street un-buildable adjacent to this.
Last edited:
