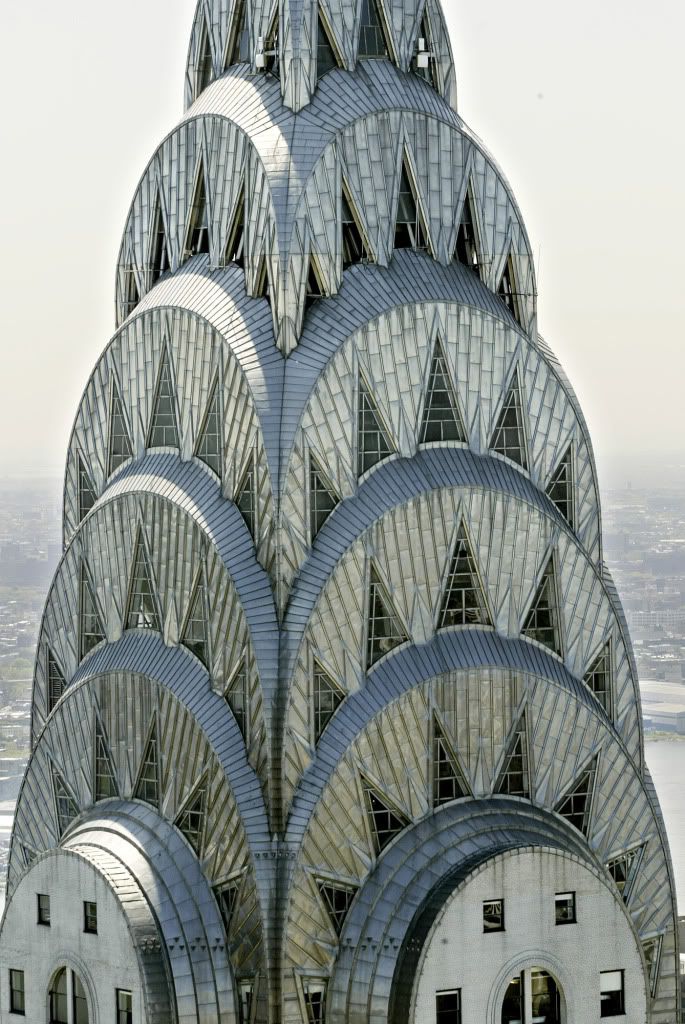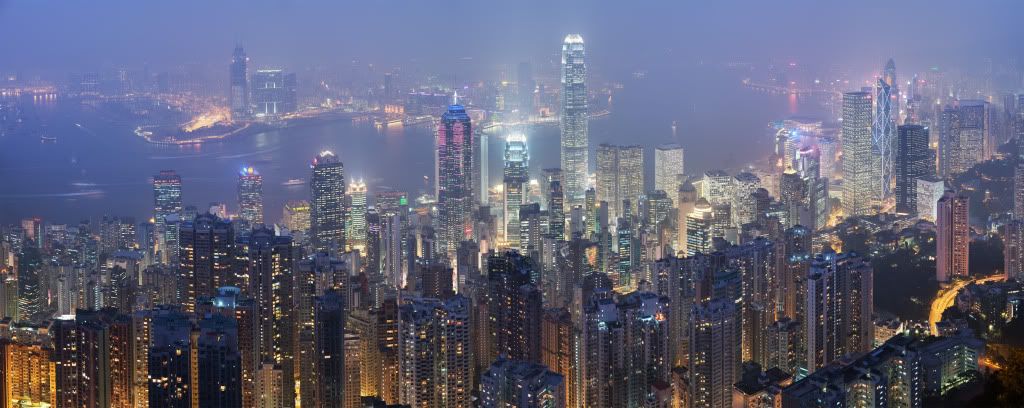HelloToday
Active Member
Haha @ the comments.
I like the design and location of the building. The floorplans not so much.
I like the design and location of the building. The floorplans not so much.
The podium looks great and that is what is most important since most people don't walk around looking up. The tower itself looks like Simcoe Place without the nice glass and with the USB ports mentioned above.


not quite sure about that logic. if that was true, why would anyone bother with this:
The question that must follow is whether you see things from such a vantage point every day? For most people, it's at the street level where they encounter the city.
And that's not argument against skylines.
The hope would be for this building and other development to create a reason for people to walk by there.
great! a building that looks like a USB hub. this is one site that just can't catch a break.
It reminds me of a Canadian Tire power bar. Given the demographic they're plugging into this thing, perhaps they'll have a bar there of that name.
not quite sure about that logic. if that was true, why would anyone bother with this:
in other words, what's a skyline for?
the point is: the experience of the city at street level is only one aspect of our perception of the urban environment. an important one no doubt, but hardly definitive.
details count, design counts, materials count, creative intelligence counts--no matter what floor they are on, or whether you can "see them from the street".
which is why one should aggressively oppose awful buildings like this one.
Why are squares and rectangles the only shapes that seem to show up in Toronto buildings?