A
AlvinofDiaspar
Guest
AGO:
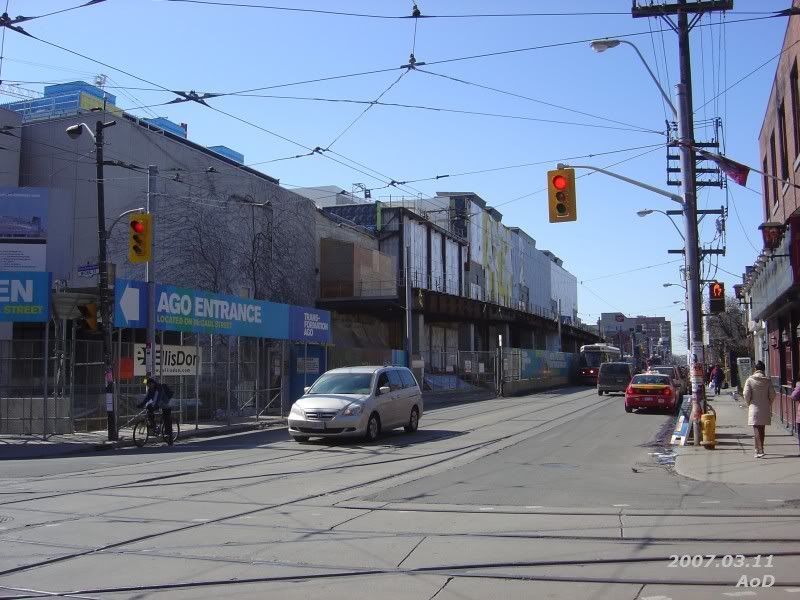
View westward along Dundas St. W.
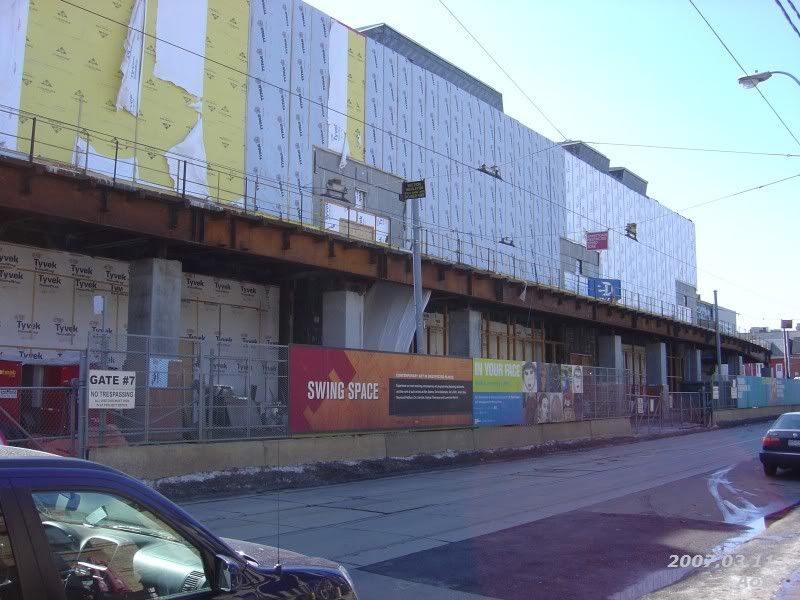
View towards future main entrance.
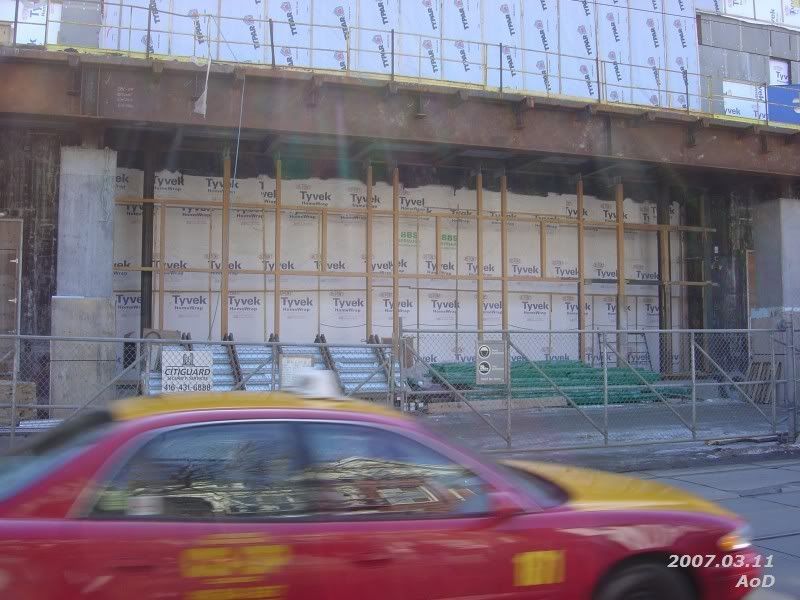
Future main entrance - note the wood (glulam?) framing.
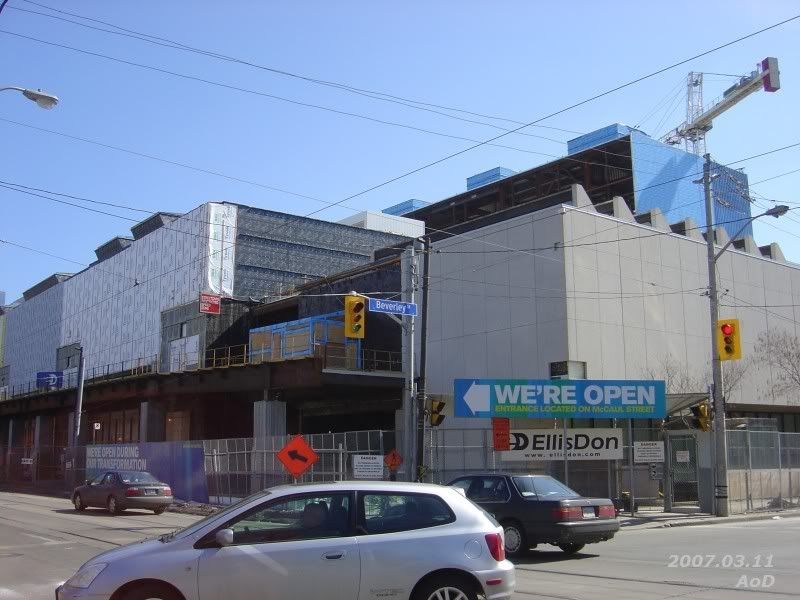
View eastward.
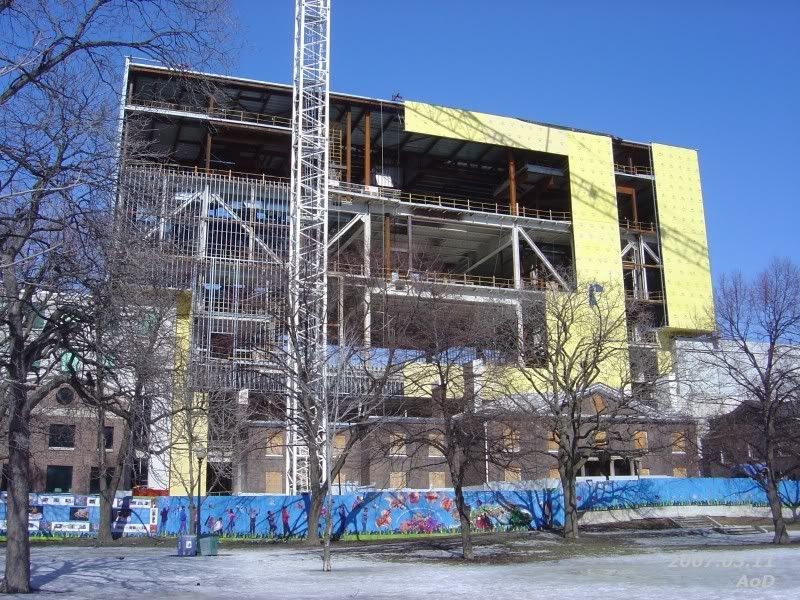
View of the contemporary arts gallery, from Grange Park.
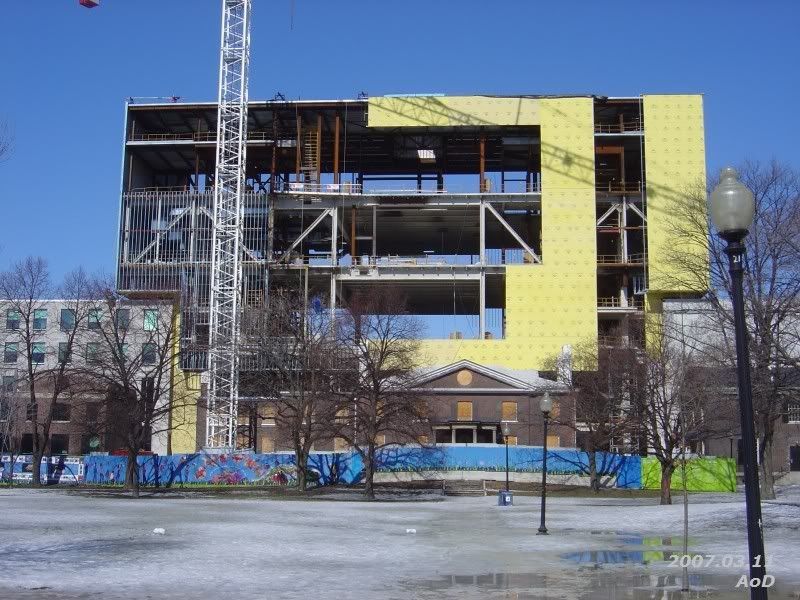
View from the John Street view corridor.
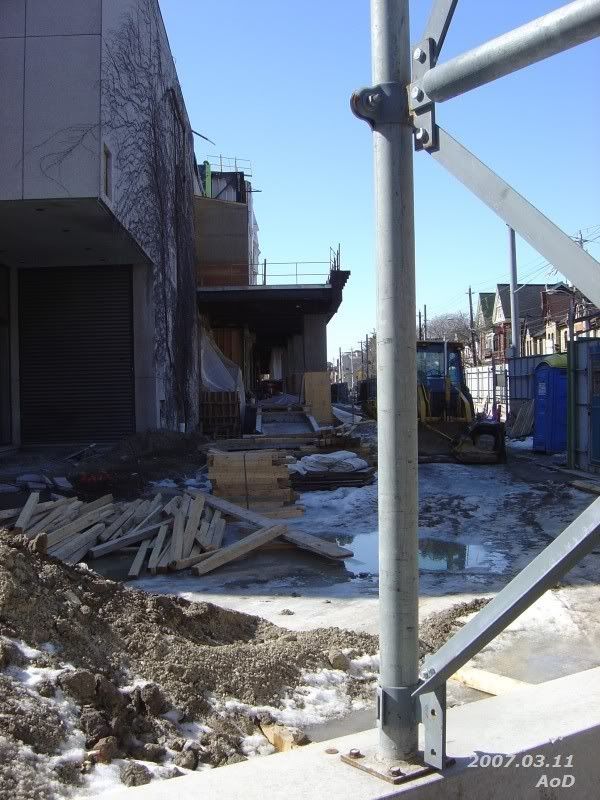
View down the future pedestrian walkway beside AGO.
Toronto Centre for Phenogenomics:
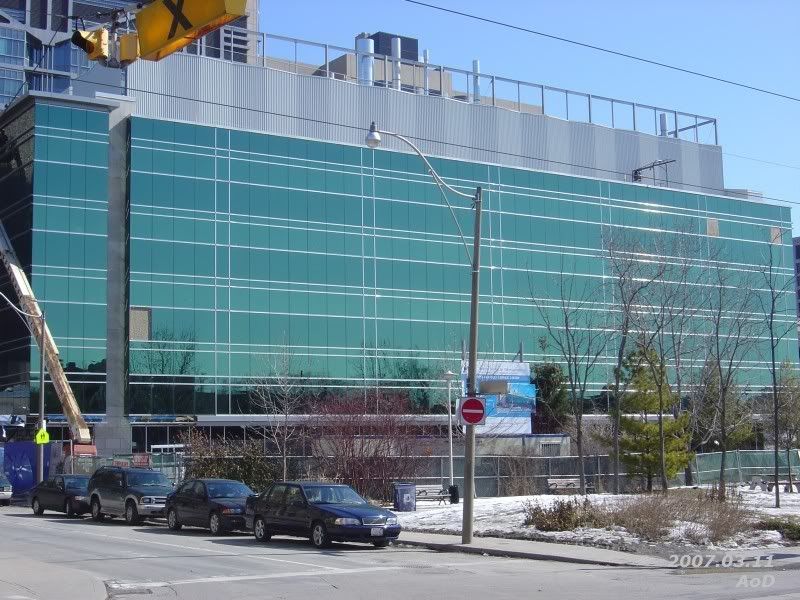
Almost complete.
U of T:
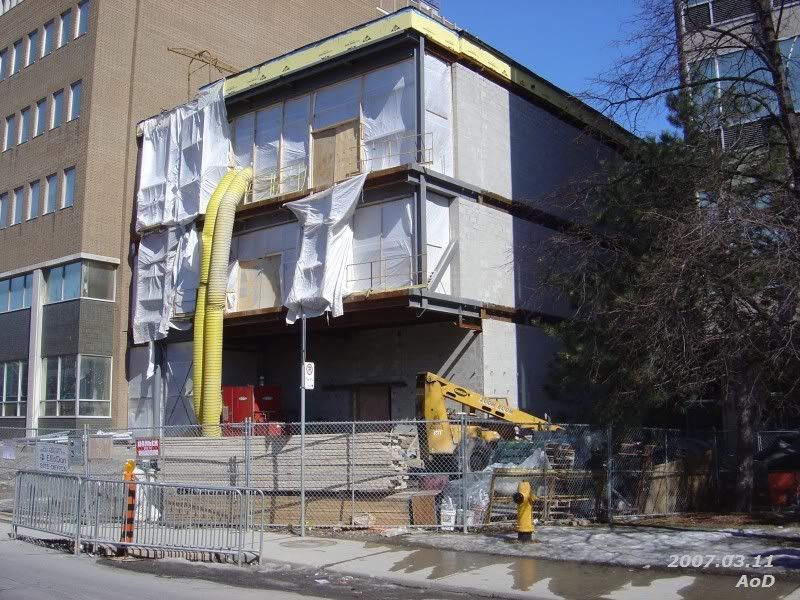
Centre for Biological Timing and Cognition - beside Ramsey Wright Zoo labs, by Stantec Architects.
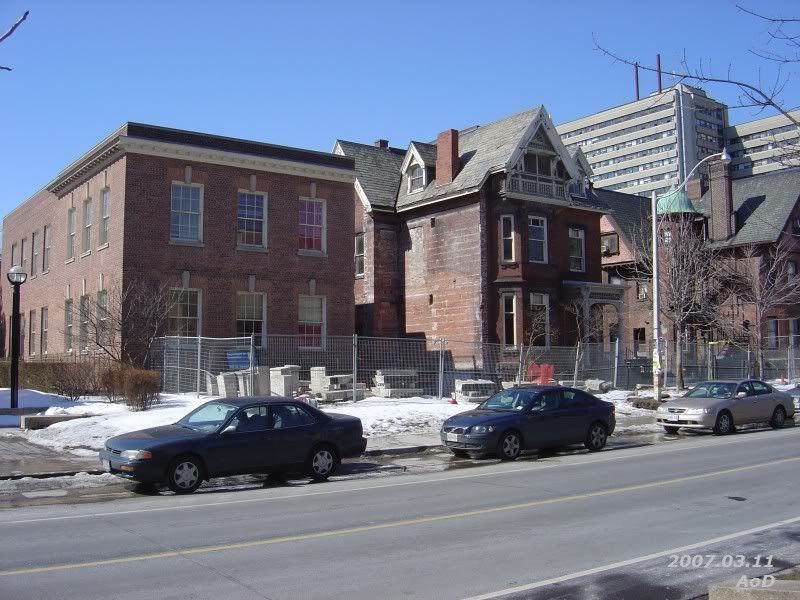
The Economics Department building site - addition by Hariri Pontarini.
1 Bedford:
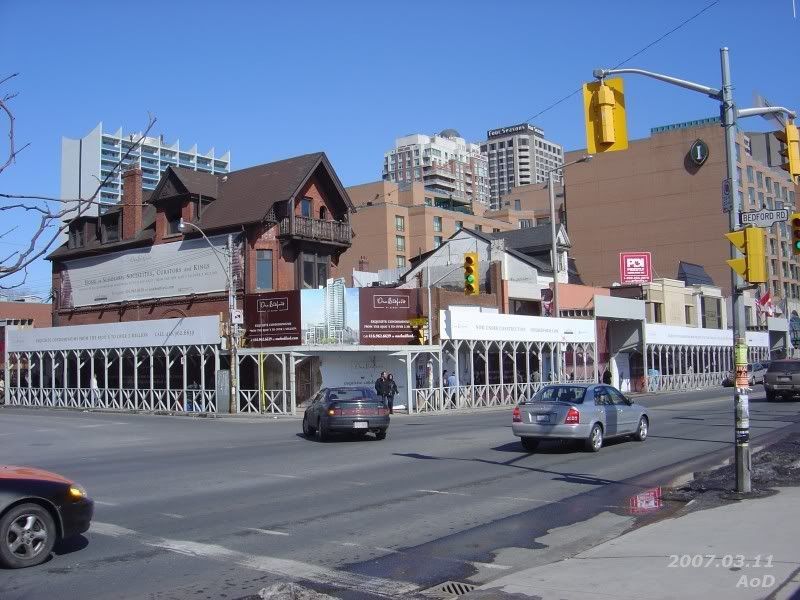
Demolition continues.
Royal Conservatory of Music:
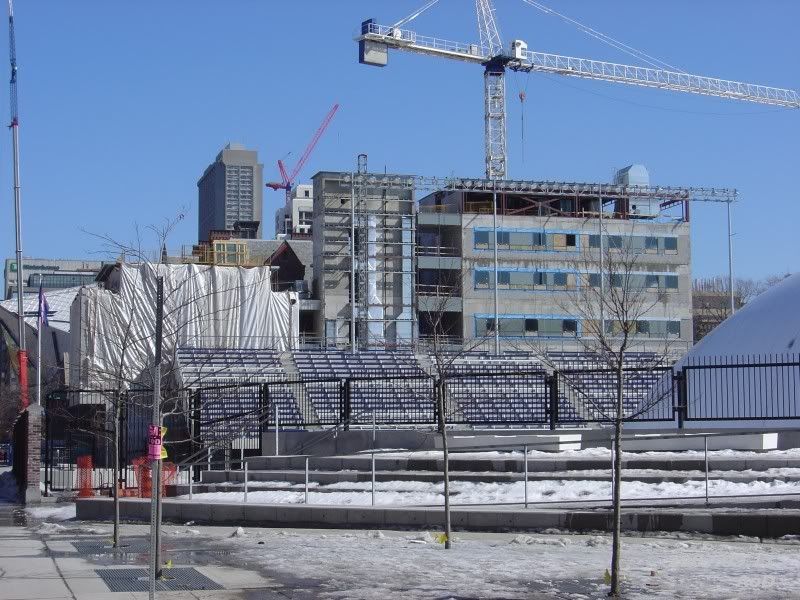
West addition, from Bloor.
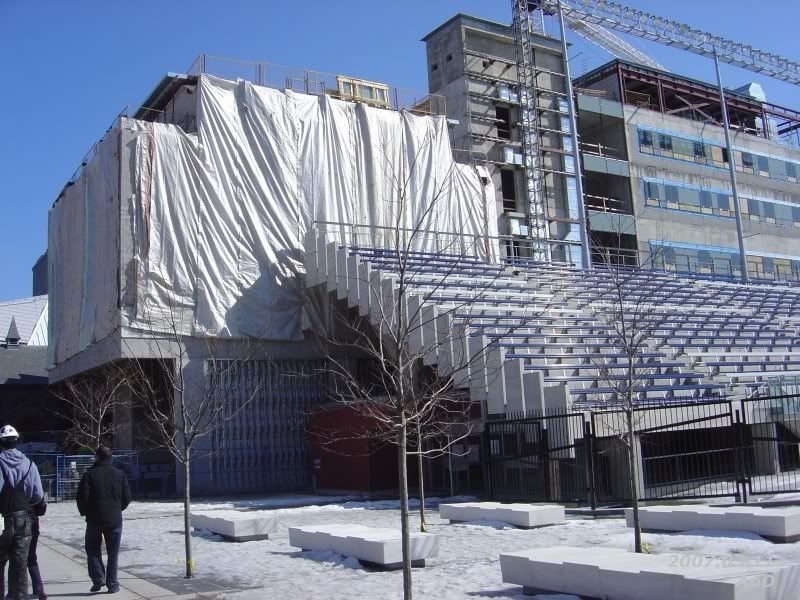
Closer view.
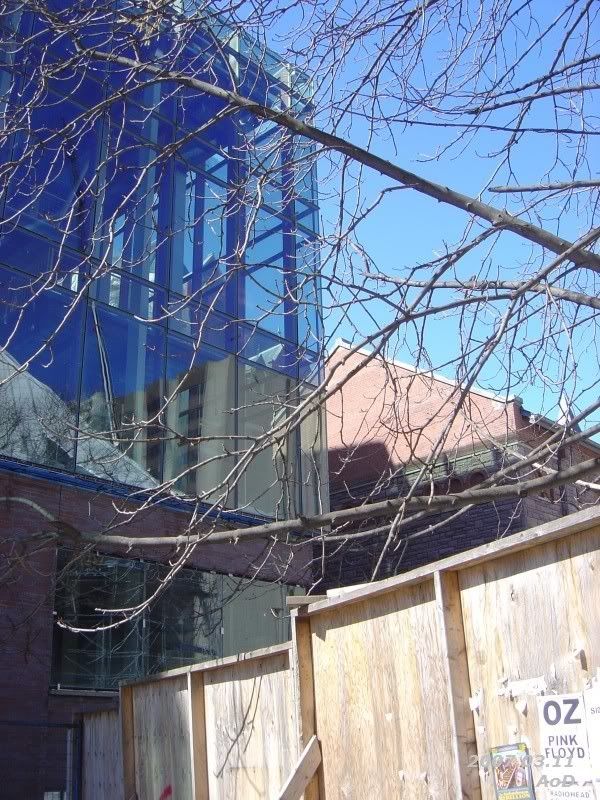
Glass atrium for the new concert hall, from Philosopher's Walk.
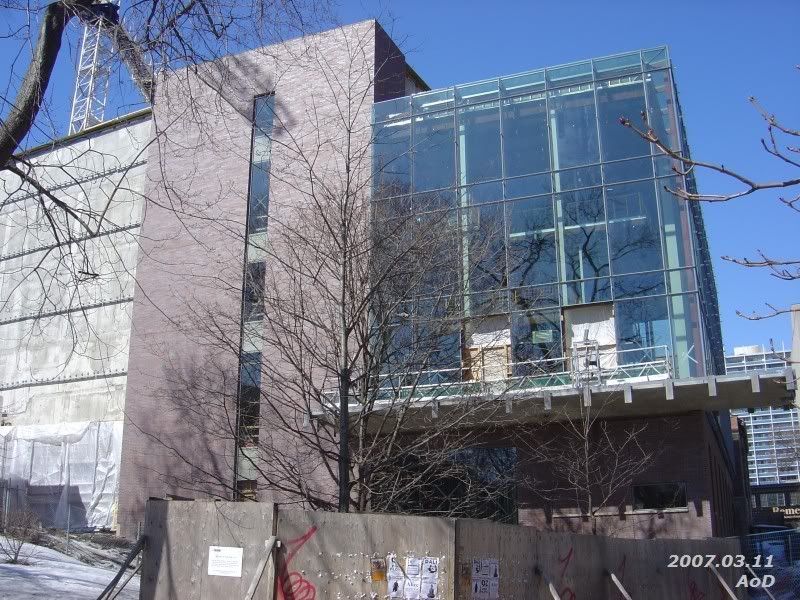
South facade. Apparently, the blank concrete area will be covered with limestone.
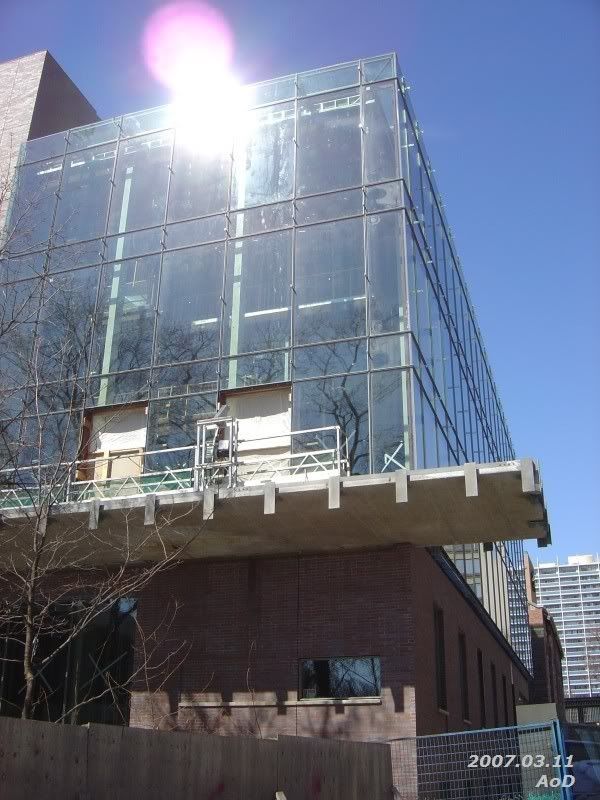
More of the glass box, with the interesting balcony jutting out.
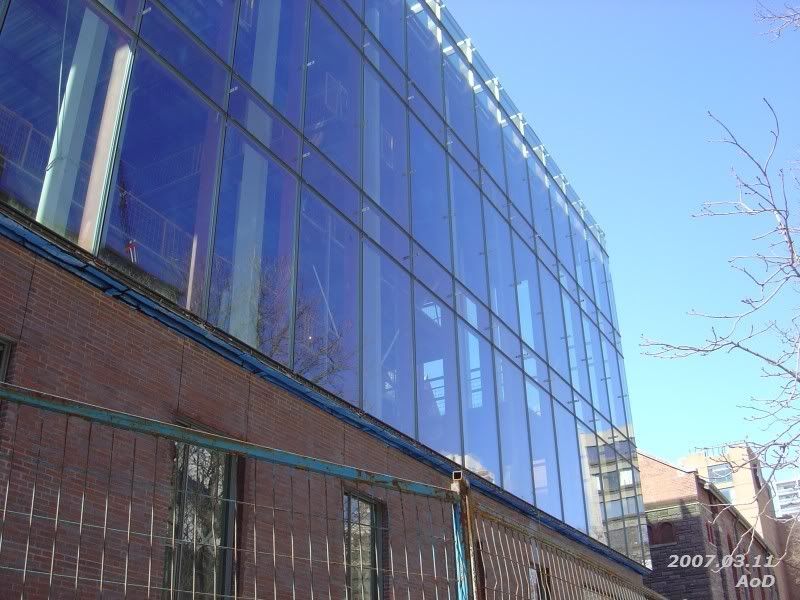
Glass box again.
ROM:
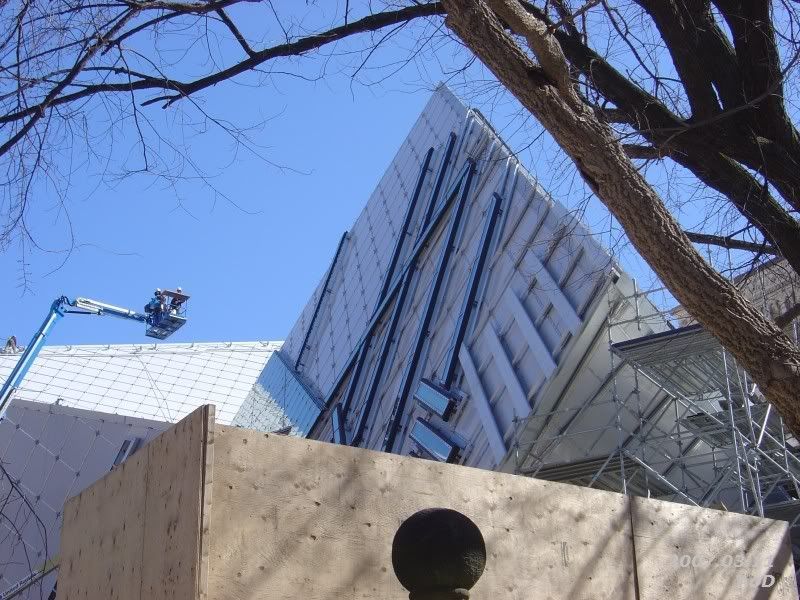
Beginning of the cladding process.
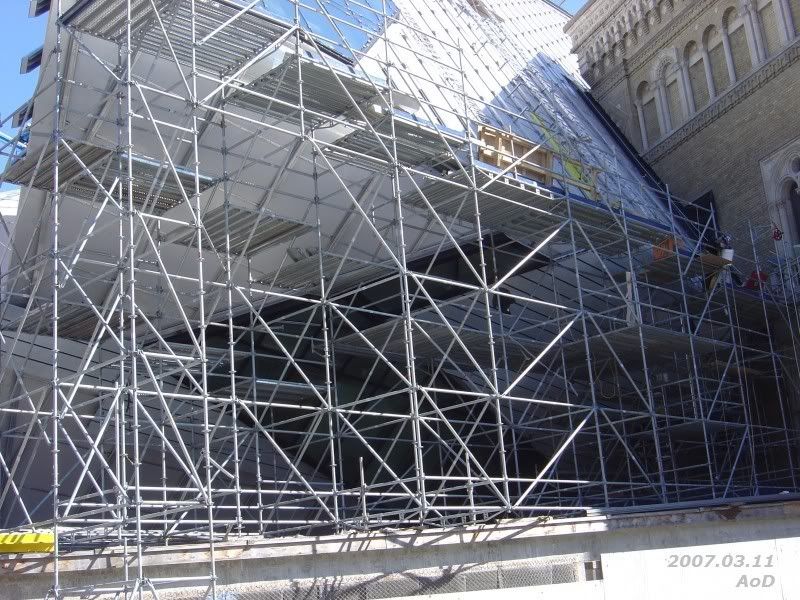
Some already installed underneath the crystal.
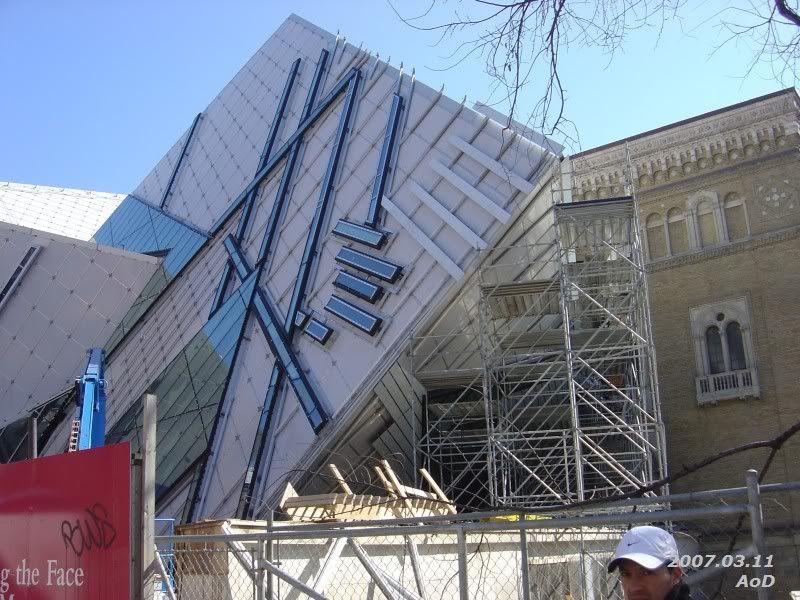
Context shot.
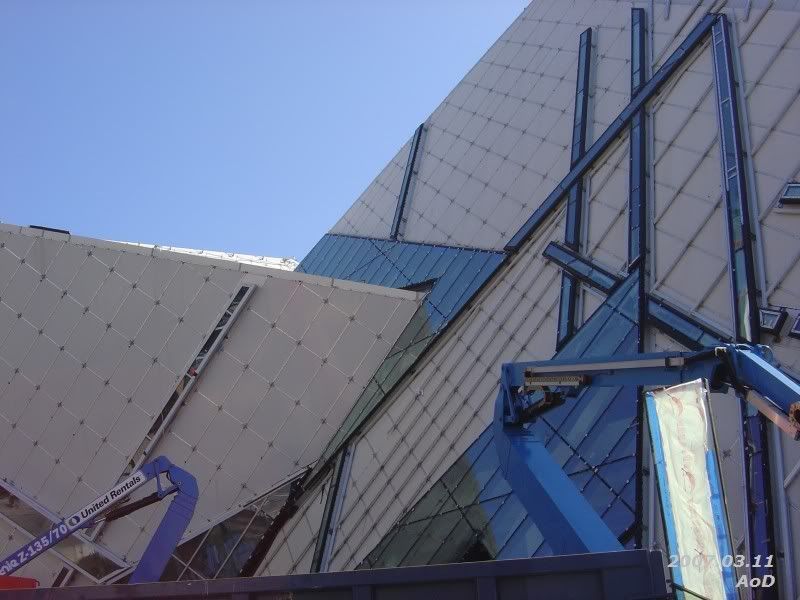
Windows between the two crystals.
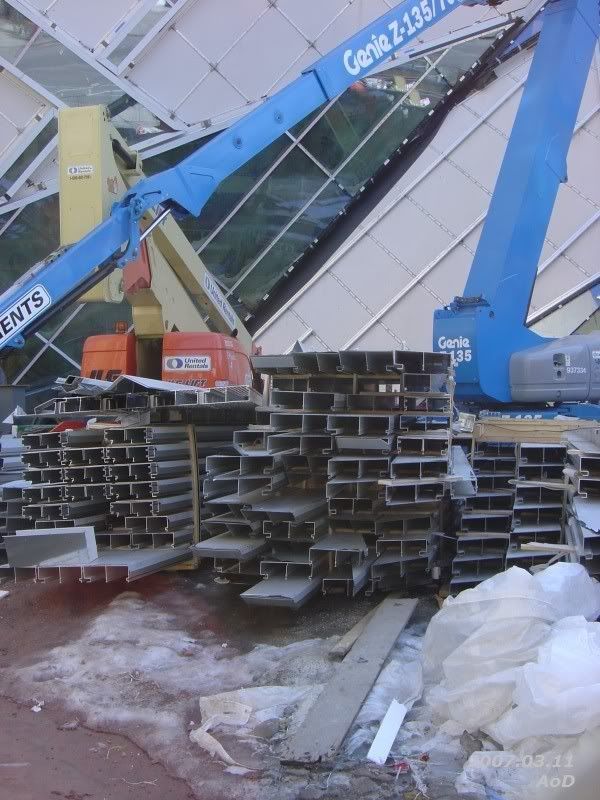
Stacks of cladding w/ protect film still on.
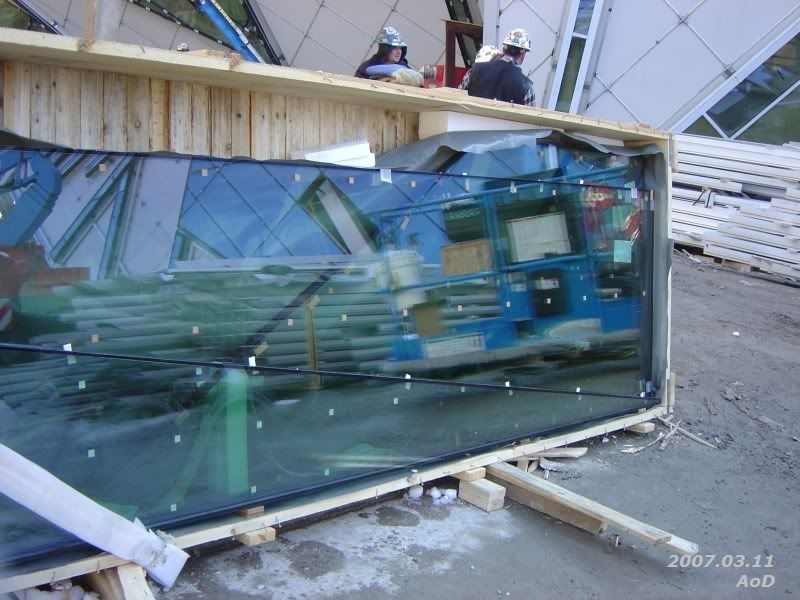
Irregularly shaped window panes.
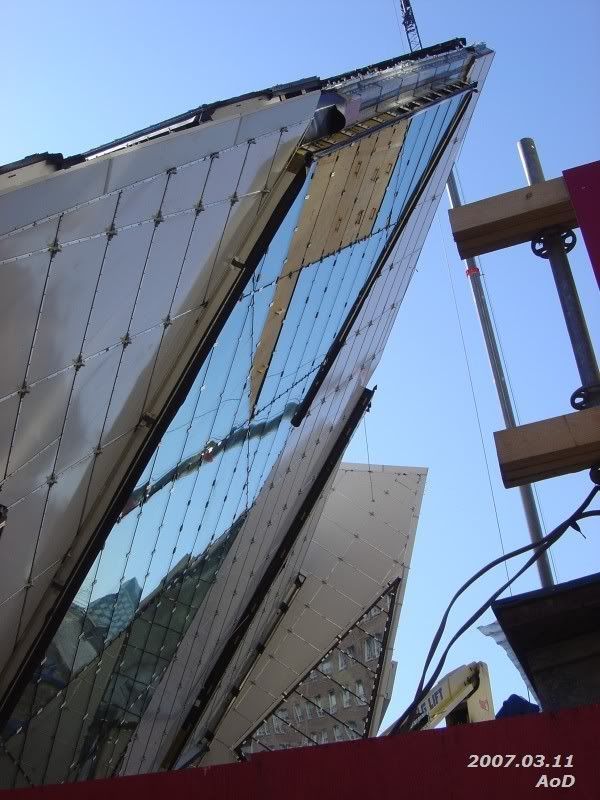
Looking up the glass wall.
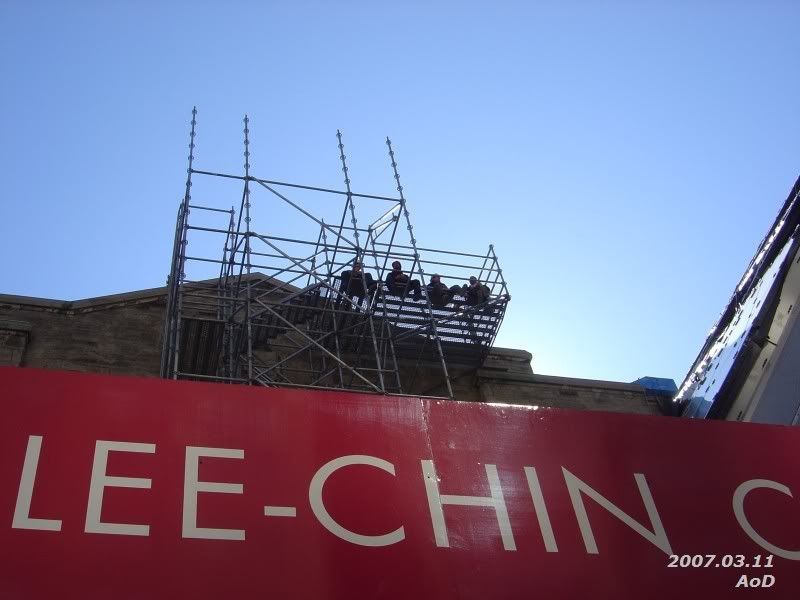
Construction workers perched atop scaffolding.
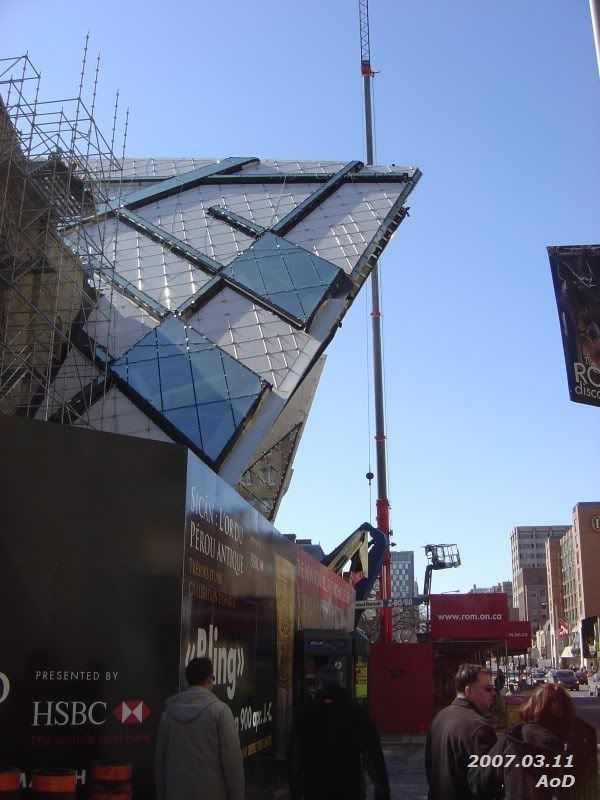
East crystal from Avenue Road and Bloor. Note how high up those construction workers really are.
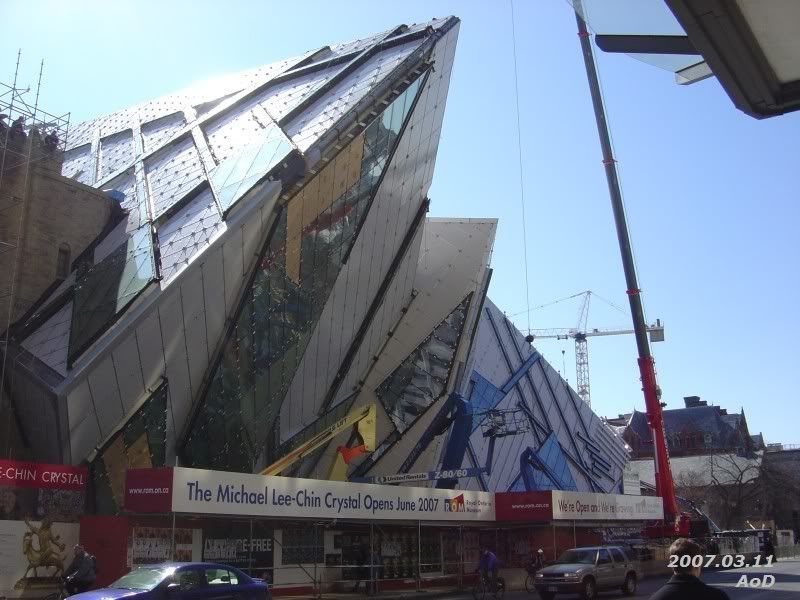
Another context shot.
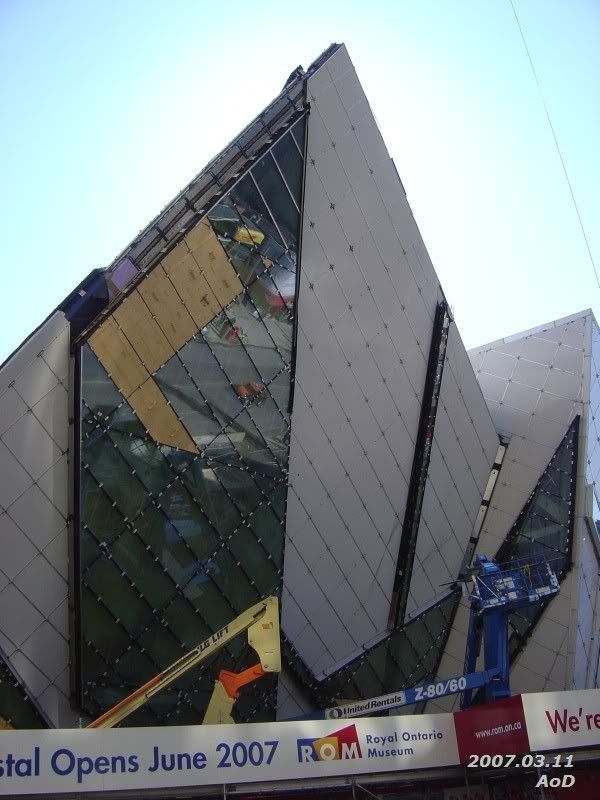
Highly reflective glass wall - you can literally see the reflection of Bloor Street.
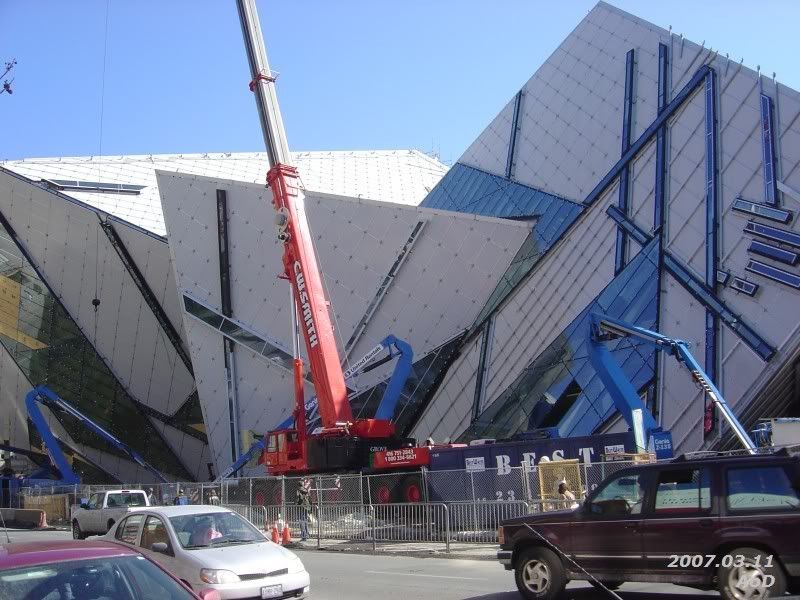
Another context shot.
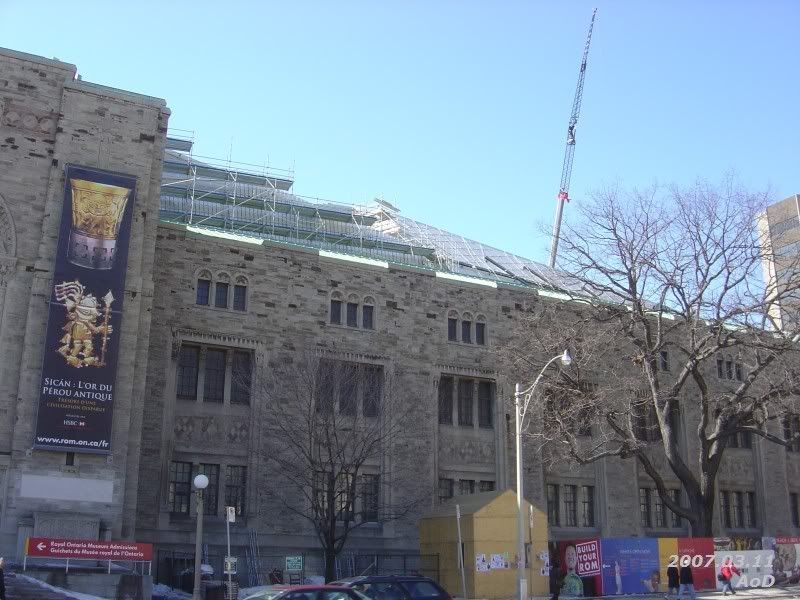
Circulation crystal - the cladding process is well advanced.
1 St. Thomas:
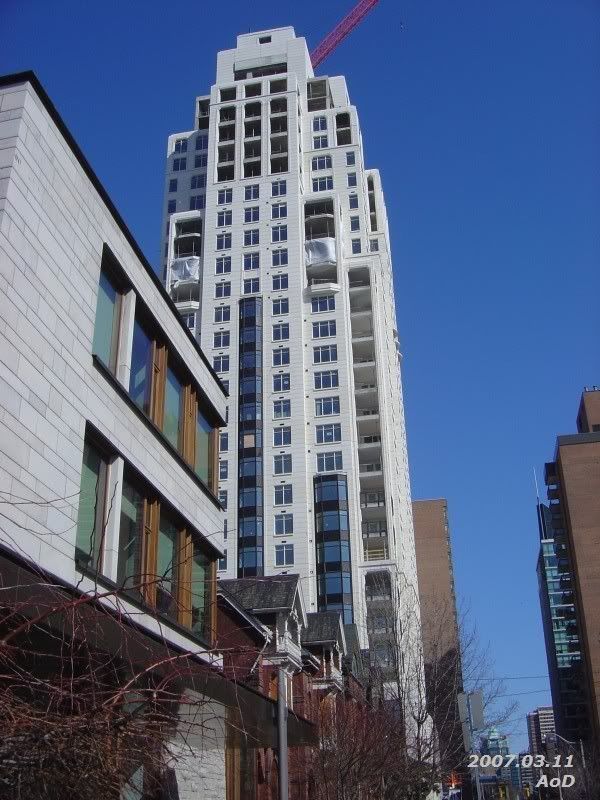
Overview.
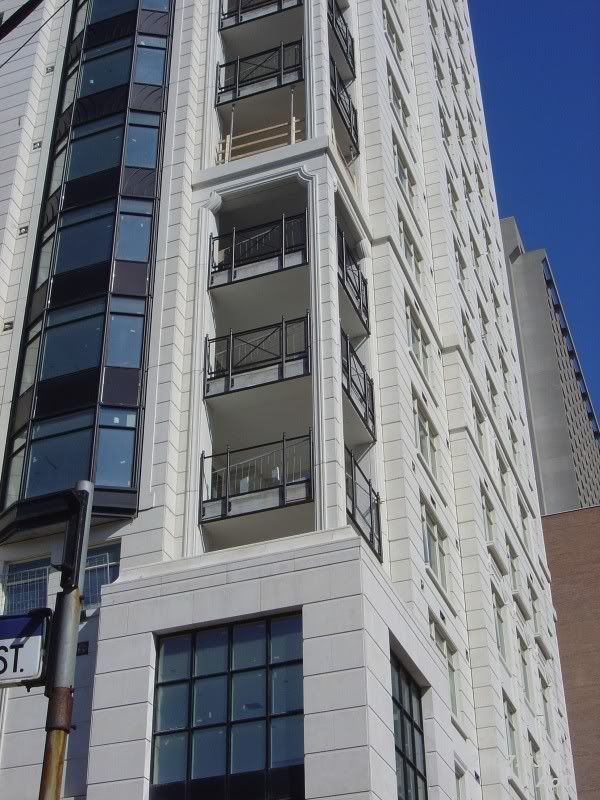
Details of balcony railings.
Oh yes, I bumped into Ed - he will have more updates to post!
AoD

View westward along Dundas St. W.

View towards future main entrance.

Future main entrance - note the wood (glulam?) framing.

View eastward.

View of the contemporary arts gallery, from Grange Park.

View from the John Street view corridor.

View down the future pedestrian walkway beside AGO.
Toronto Centre for Phenogenomics:

Almost complete.
U of T:

Centre for Biological Timing and Cognition - beside Ramsey Wright Zoo labs, by Stantec Architects.

The Economics Department building site - addition by Hariri Pontarini.
1 Bedford:

Demolition continues.
Royal Conservatory of Music:

West addition, from Bloor.

Closer view.

Glass atrium for the new concert hall, from Philosopher's Walk.

South facade. Apparently, the blank concrete area will be covered with limestone.

More of the glass box, with the interesting balcony jutting out.

Glass box again.
ROM:

Beginning of the cladding process.

Some already installed underneath the crystal.

Context shot.

Windows between the two crystals.

Stacks of cladding w/ protect film still on.

Irregularly shaped window panes.

Looking up the glass wall.

Construction workers perched atop scaffolding.

East crystal from Avenue Road and Bloor. Note how high up those construction workers really are.

Another context shot.

Highly reflective glass wall - you can literally see the reflection of Bloor Street.

Another context shot.

Circulation crystal - the cladding process is well advanced.
1 St. Thomas:

Overview.

Details of balcony railings.
Oh yes, I bumped into Ed - he will have more updates to post!
AoD




