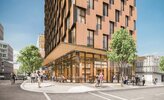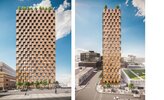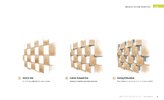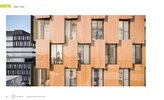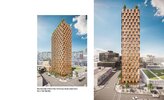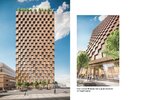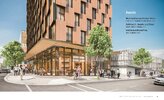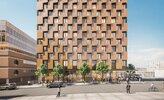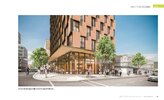Roundabout
Senior Member
A rezoning application at 2015 Main St and 190 E 4th Ave. The proposal is to allow for the development of a 25-storey mixed-use building on the southern portion of the site. The zoning would change from IC-2 (Industrial) District to CD-1 (Comprehensive Development) District. This proposal includes:
- 168 secured market rental units (of which 20% would be secured at below market rents);
- A commercial retail space at grade;
- A total floor space ratio (FSR) of 6.22;
- A total gross floor area of 23,914.52 sq. m (257,413.74 sq. ft.);
- A building height of 77 m (256 ft.) to top of residential parapet with additional height for a rooftop amenity space;
- No vehicle parking spaces and 377 bicycle parking spaces;
- Mass timber construction; and
- Retention of the existing building on the northern portion of the site.





