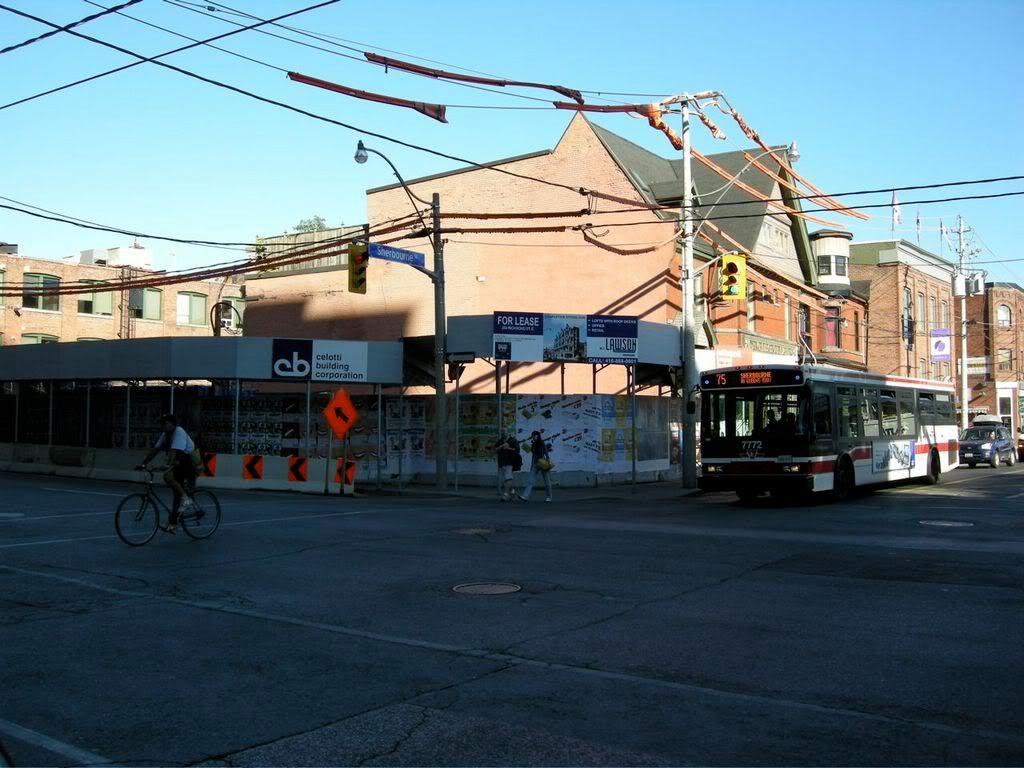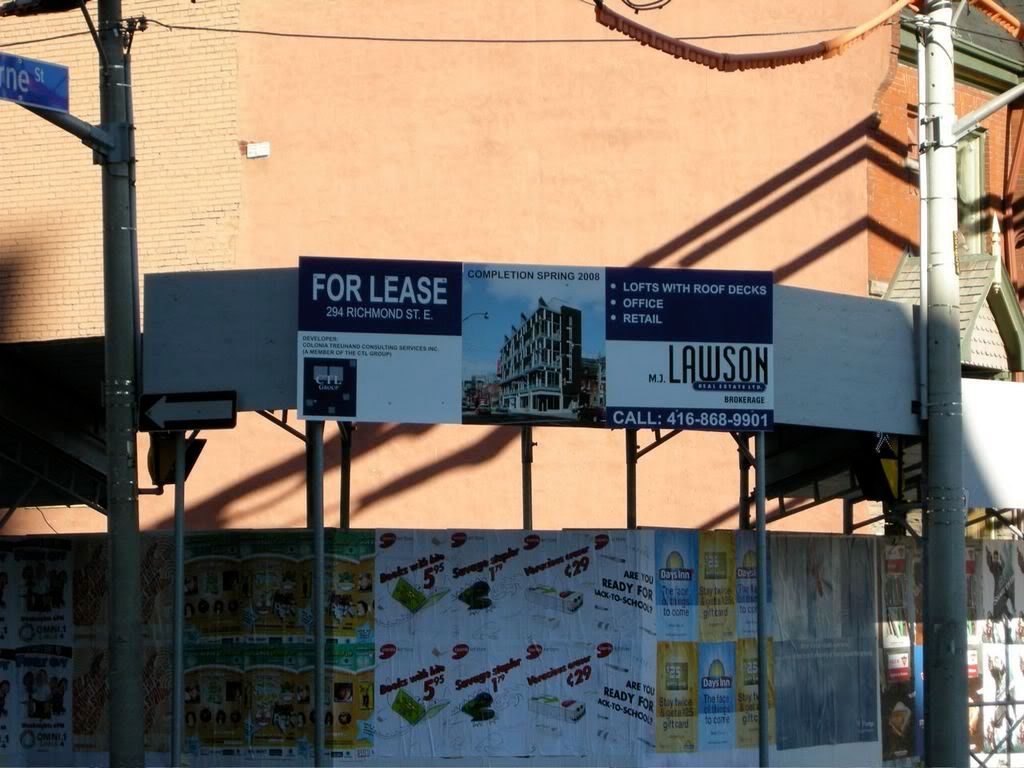Six storey mixed use for the northwest corner. It went up quickly due to the steel frame construction.

They used precast cement slabs for the floors.


They used precast cement slabs for the floors.

|
|
|




Six floors seems conservative for a corner lot. I'm not complaining about the midrise nature which is important for the area's scale, but they could have done more with it.





