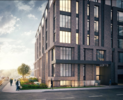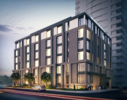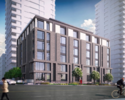Previous Discussion on SSP Ottawa
Location : 296-300 Tremblay Rd.

TCU Development Corporation is proposing a redevelopment of the lands municipally known as 294 and 300 Tremblay Road in the City of Ottawa. The proposal calls for the demolition of the existing onsite buildings and redevelopment of the property with a six-storey, mid-rise, mixed-used building consisting of ground floor commercial space and 73 dwelling units. Of the 73 dwelling units, 53 will be one-bedroom units, and the remaining 20 units will be two-bedroom units. The proposed development will be 19.75 metres in height.
The main residential entrance is proposed to face Avenue L, to the west. The ground floor will include six dwelling units, while an additional seven dwelling units located in the basement, which will have large lightwells to provide sunlight. The building’s upper floors will each provide 12 dwelling units. Communal amenity space is proposed to be provided in the form of a rooftop terrace, with an area of 439.75 square metres. The rooftop terrace will satisfy the Zoning By-law’s total and communal amenity area requirements for the proposed development.
The proposed ground floor commercial space will be located at the northeast corner of the building, near the intersection of Tremblay and Belfast Roads, with an entrance facing Tremblay Road. The commercial space will occupy a ground floor area of about 70.7 square metres. An additional 70 square metres of floor area for the commercial use will be located in the basement, for a total area of approximately 140.9 square metres.
Seven partially covered visitor parking spaces will be provided as part of the proposed development. Vehicular access to, and egress from, the parking spaces will be provided via Avenue L. The parking spaces will be largely located under the proposed development’s upper storeys. In addition to the sheltered parking, the ground floor area will also include a bicycle storage room with 38 bicycle parking spaces directly accessible via a ramp connecting to the Multi-Use Pathway along Belfast Road, and a garbage/recycle area.
Renders:




Location : 296-300 Tremblay Rd.
TCU Development Corporation is proposing a redevelopment of the lands municipally known as 294 and 300 Tremblay Road in the City of Ottawa. The proposal calls for the demolition of the existing onsite buildings and redevelopment of the property with a six-storey, mid-rise, mixed-used building consisting of ground floor commercial space and 73 dwelling units. Of the 73 dwelling units, 53 will be one-bedroom units, and the remaining 20 units will be two-bedroom units. The proposed development will be 19.75 metres in height.
The main residential entrance is proposed to face Avenue L, to the west. The ground floor will include six dwelling units, while an additional seven dwelling units located in the basement, which will have large lightwells to provide sunlight. The building’s upper floors will each provide 12 dwelling units. Communal amenity space is proposed to be provided in the form of a rooftop terrace, with an area of 439.75 square metres. The rooftop terrace will satisfy the Zoning By-law’s total and communal amenity area requirements for the proposed development.
The proposed ground floor commercial space will be located at the northeast corner of the building, near the intersection of Tremblay and Belfast Roads, with an entrance facing Tremblay Road. The commercial space will occupy a ground floor area of about 70.7 square metres. An additional 70 square metres of floor area for the commercial use will be located in the basement, for a total area of approximately 140.9 square metres.
Seven partially covered visitor parking spaces will be provided as part of the proposed development. Vehicular access to, and egress from, the parking spaces will be provided via Avenue L. The parking spaces will be largely located under the proposed development’s upper storeys. In addition to the sheltered parking, the ground floor area will also include a bicycle storage room with 38 bicycle parking spaces directly accessible via a ramp connecting to the Multi-Use Pathway along Belfast Road, and a garbage/recycle area.
Renders:







