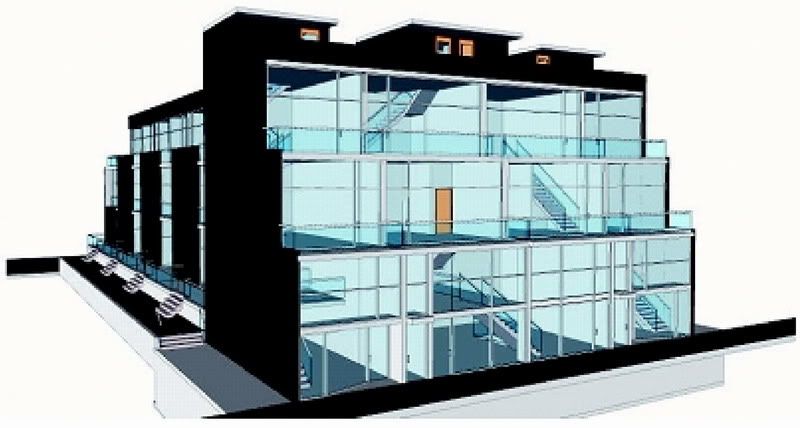greenleaf
Senior Member
From Councillor Vaughan's latest newsletter:
"The developers and architect behind a new mixed-use condo planned for 483 Dupont Street have recently revised their proposal for the site. Rather than build a 19-metre-high building with 55 residential units, Dewbourne
Development has planned a 14.8-metre building with 20-units and one retail space at grade.
The newly proposed building has been designed to meet all the zoning
requirements for the site. Every residential unit will have access from grade level, rooftop patio space, and one exclusive parking space. Below grade parking will be accessed from the laneway behind the building."
There is a rendering in the newsletter, but I'm not savvy enough to pull it out.
Basically, it's townhouses with a garden level. The materials appear to be pure black brick or precast with all glass windows (perhaps with an ever so slight blue tint?). Very modern looking.
This is just west of Bathurst on Dupont.
"The developers and architect behind a new mixed-use condo planned for 483 Dupont Street have recently revised their proposal for the site. Rather than build a 19-metre-high building with 55 residential units, Dewbourne
Development has planned a 14.8-metre building with 20-units and one retail space at grade.
The newly proposed building has been designed to meet all the zoning
requirements for the site. Every residential unit will have access from grade level, rooftop patio space, and one exclusive parking space. Below grade parking will be accessed from the laneway behind the building."
There is a rendering in the newsletter, but I'm not savvy enough to pull it out.
Basically, it's townhouses with a garden level. The materials appear to be pure black brick or precast with all glass windows (perhaps with an ever so slight blue tint?). Very modern looking.
This is just west of Bathurst on Dupont.












