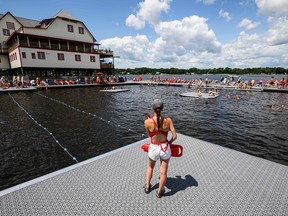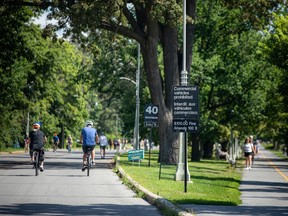From the Ottawa Citizen today:
Municipal leaders appear to be relying entirely on the National Capital Commission to build the quality public spaces residents need.
Author of the article:
Toon Dreessen
Published Feb 26, 2024 • Last updated 4 hours ago • 4 minute read
A lifeguard keeps an eye on swimmers at the NCC River House in July, 2023. When Ottawa gets nice things, it's usually because the NCC — not the city — built them. Photo by Justin Tang /The Canadian Press
Article content
In the 1989 Kevin Costner film “Field of Dreams,” Ray Liotta, as Shoeless Joe Jackson, says, “If you build it, he will come.” This phrase now is broadly read as “If you build it, they will come.”
The city needs to think about this.
More than half of Ottawa’s population lives within the National Capital Greenbelt, generating nearly 60 per cent of the property tax revenue on 12 per cent of the city’s land. More than half of our projected future population growth is expected to live in already urbanized land. The city’s Official Plan talks about a city with better neighbourhoods, focusing on walkability, active transportation and transit. When we encourage density, we must give people space outside their (smaller) personal places: the greater the density, the better quality their surroundings need to be.
This is where the Field of Dreams comes in. The city isn’t living up to its expectations and is failing to build the things that will attract people to the city we’re promised.
• The 2024 budget
cut transit services and raised fares. At the same time, the city promotes reduced parking requirements for new buildings, expecting that more people will use transit. How can people be expected to want to live in a more sustainable way if their mobility options are reduced because one arm of the city denies what the other arm is promoting?
• The city is looking to boost active transportation but builds insufficient protected bike lanes and
ignores public input. There is a
cognitive dissonance in planning that needs to be overcome. The city recently spent $22 million on an essential cycling connection, then closed it for the winter.
• There are 34 libraries in the city; 53 per cent of them are outside the greenbelt, despite this area having less than half the population. Some wards have no libraries while some rural wards have three or four. When the new Central Library opens, the current main branch of the Ottawa Public Library will close; Somerset ward, home to tens of thousands of people and the highest property tax-generating ward in the city, will have its only library on the fringes of its ward.
• Plans to renovate public parks don’t include adding washrooms. Denying access to a public washroom is a policy choice that denies basic health care and dignity to everyone, but disproportionally affects women. We lack the
vision for excellence to create public parks such as
Love Park and
Berczy Park in Toronto. We copy and paste a splash pad and hope for the best.
• The city appears to rely on the National Capital Commission to build the quality public spaces residents need. The Rideau Canal, Dow’s Lake and paths along the Ottawa River are all under NCC stewardship. Excellent new places such as the
NCC River House (by GRC Architects) and the soon to be opened
Westboro Beach redevelopment (by Arcadis architects) are all projects by the NCC.
• The popular active use of the Queen Elizabeth Driveway saw tens of thousands of people enjoy the partial closure of a two-kilometre stretch of the NCC road in 2023. This should be celebrated; instead the city
selectively looks at data to divide and undermine efforts to make a better urban experience for all.
The city should recognize the success of opening public streets and encourage the NCC to go bigger, creating a six-km linear park stretching from Dow’s Lake to Confederation Park. This could be served by a
woonerf (a Dutch style “living street”) to provide emergency access and periodic higher volume access to Lansdowne. It could be lined with public art and buskers in the summer, and ice or snow sculptures in winter. A linear skating path such as
Patinage en Foret could provide alternatives to Winterlude, along with ski trails. Food trucks, public washrooms and seating could provide year-round opportunities to create a positive experience for all.
Runners, walkers and cyclists were out along the Rideau Canal on both the pathway and the Queen Elizabeth Driveway on July 22, 2023. Photo by Ashley Fraser /Postmedia
• In 2021, the city approved a plan for the ByWard Market but provided no funding. I’ve
criticized this plan: it largely ignores a public desire for car-free streets that are proving to be popular in Montreal, Paris and, most recently,
Vancouver — all cities with visionary leadership.
Three years later, the city has allocated two per cent of the necessary budget. While welcome, its too little to be substantively effective and doesn’t address the underlying issues. What incentive does someone have to add homes or create a business in the most important heritage area in our city? Calls for
a night mayor fall flat if there are no washrooms, affordable homes for artists, and a transit system that doesn’t serve the needs of people.
Residents want to live in the urban area. They need attractive, welcoming, public places to foster their creativity, forge community and live to their best potential. They need accessible and welcoming spaces that reward their choices to live in a denser urban environment. The city needs to invest, and incentivize investment, in quality places for people.
The time is now. Build it, and they will come.
Toon Dreessen is president of Architects DCA in Ottawa.










