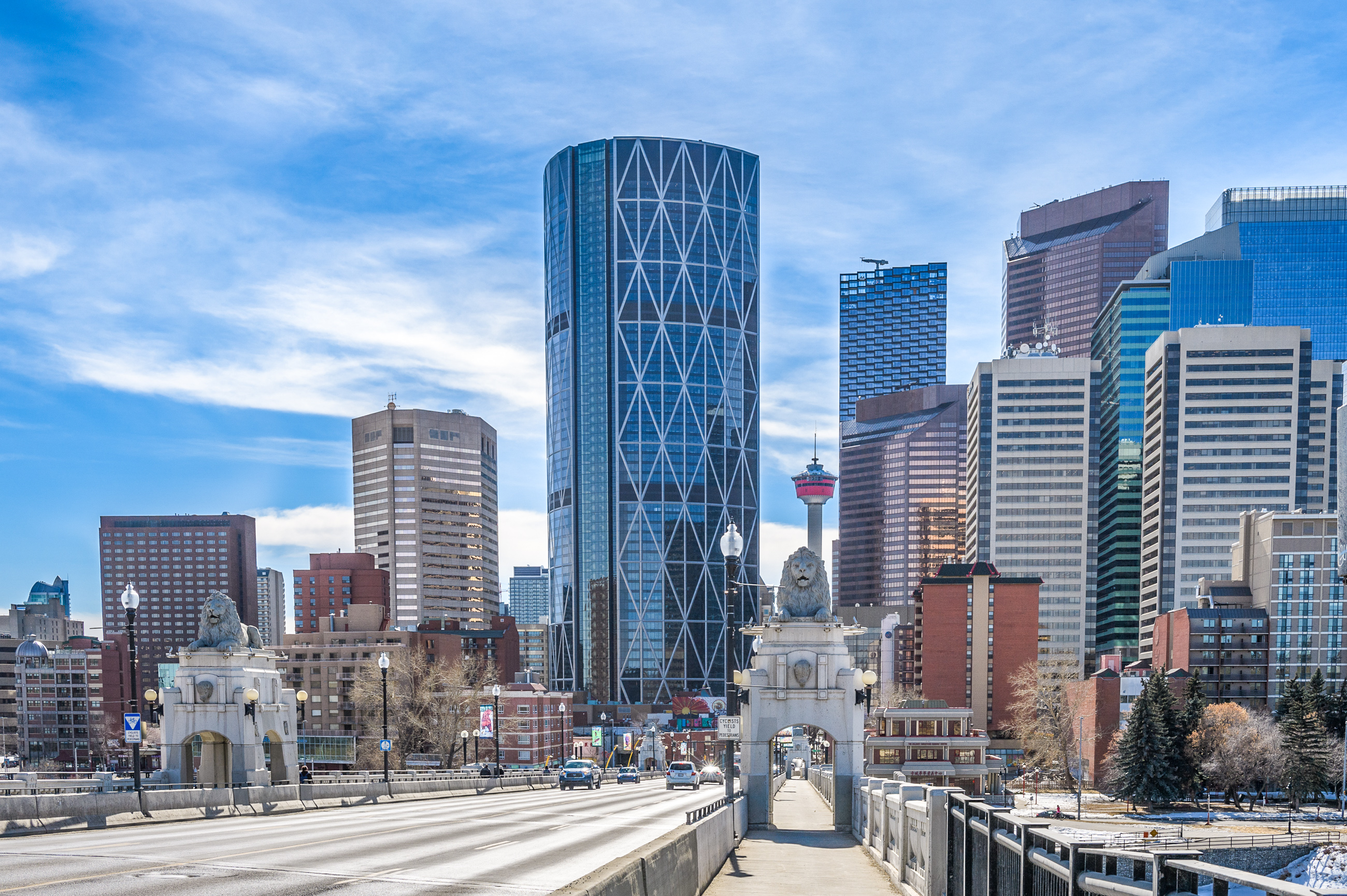rkarsk
New Member
Hi all, I know this question is a bit in-the-weeds for this forum, but as a homeowner that's not in the development industry, navigating the permitting world is super challenging.
I bought an infill a year ago, with a short wood retaining wall along part of the front drive that was already in poor condition. Given the grade from the neighbour's driveway and where snow gets deposited form shoveling, I have major icing issues over the winter going right up to the stairs to my main entrance.
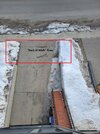
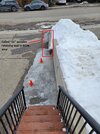
Hoping for some help here:
---------------
PS (optional history only):
Going back to google street view, it seems like the developer even built the wall originally, which after pulling the DP, it looks like the city told them to demolish it due to the encroachment. Before being subdivided, the previous building here had a short retaining wall right up to and all along the sidewalk, in the BOW area.
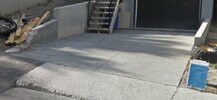
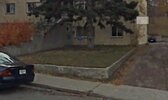
I bought an infill a year ago, with a short wood retaining wall along part of the front drive that was already in poor condition. Given the grade from the neighbour's driveway and where snow gets deposited form shoveling, I have major icing issues over the winter going right up to the stairs to my main entrance.


- This wall wasn't noted as an encroachment on the survey report.
- However, reaching out the city, it appears it's built on the "back of walk" (BOW) area (city property), and is therefore encroaching. What's worse is if I were to replace it with another wall, it would encroach over 3 meters, which is a pretty expensive encroachment application (over $1000).
- Sounds like I also need to get a new survey report (?) ($1000?) and then there's the cost of the concrete wall itself of $2500
Hoping for some help here:
- What is a "Back of Walk" area and is there a way to see if there are any current plans for the city to utilize that land?
- Is there any way to lower the permitting costs with building this short retaining wall? Seems odd that a DP was approved with such a grading issue and now I need to pay the City to get the privilege to deal with the grading of the City's property.
- Do I do the encroachment application first, then build the wall, then get a new RPR? What's the order?
- Is there any way to meet with a human being at the city just to talk through the process? Bylaw points me to encroachments, encroachments point me to the DP file manager who is no longer there.
---------------
PS (optional history only):
Going back to google street view, it seems like the developer even built the wall originally, which after pulling the DP, it looks like the city told them to demolish it due to the encroachment. Before being subdivided, the previous building here had a short retaining wall right up to and all along the sidewalk, in the BOW area.







