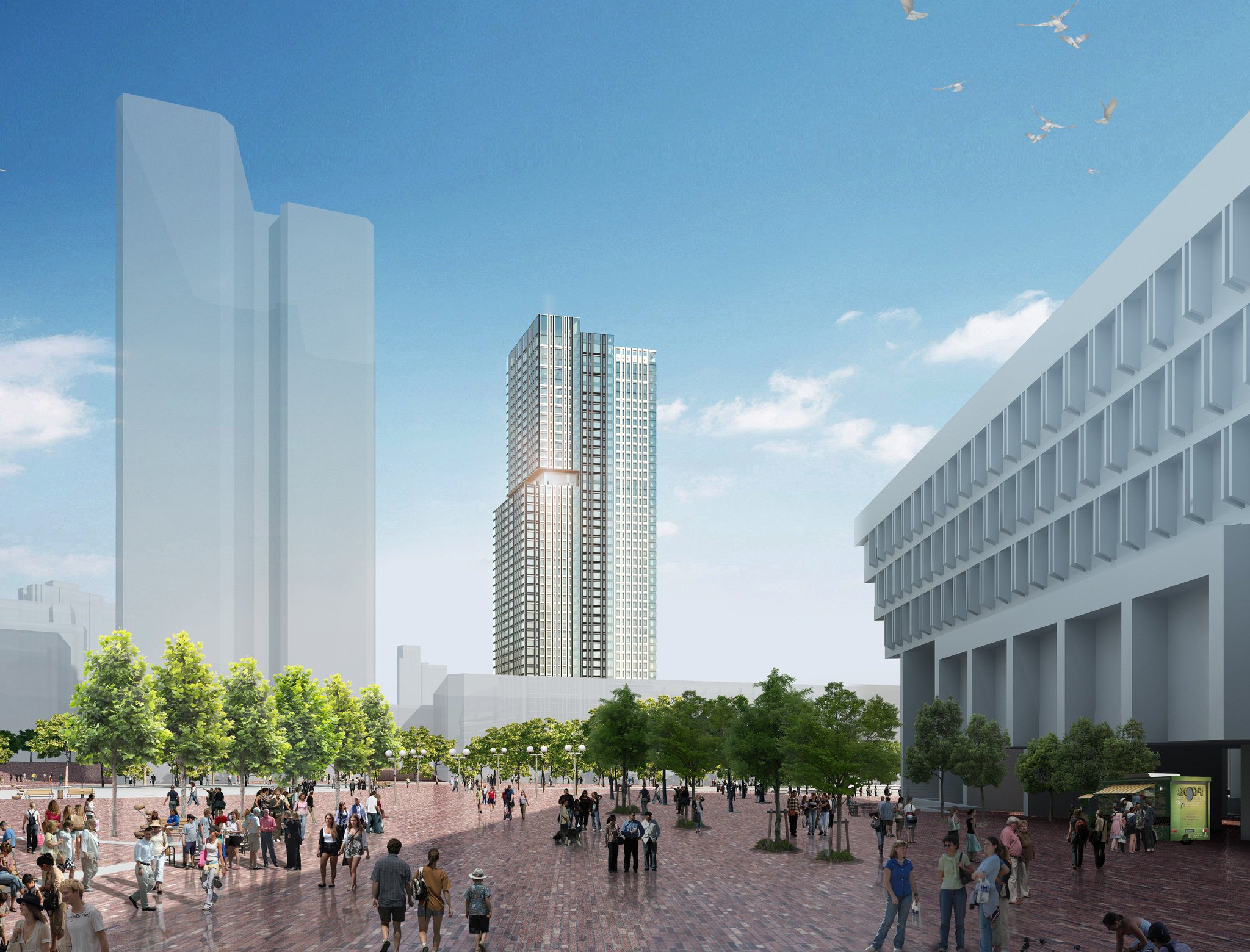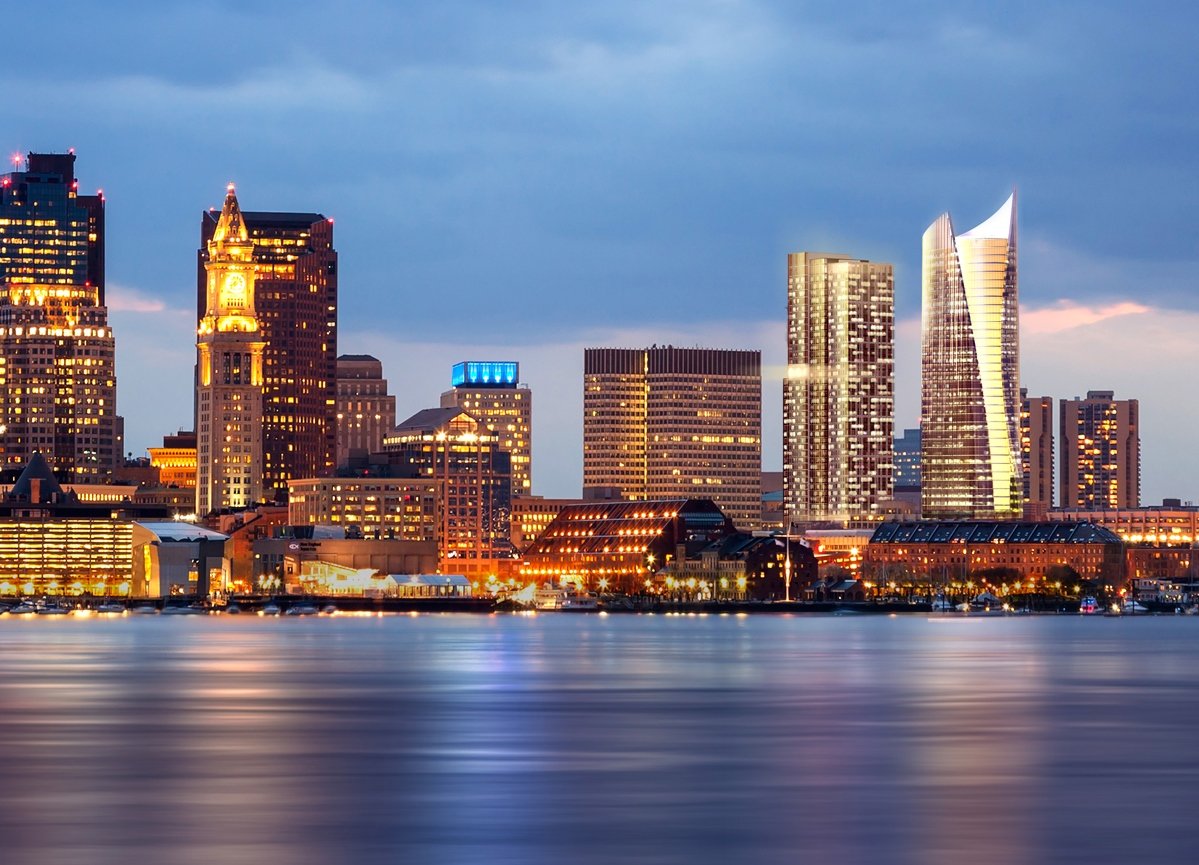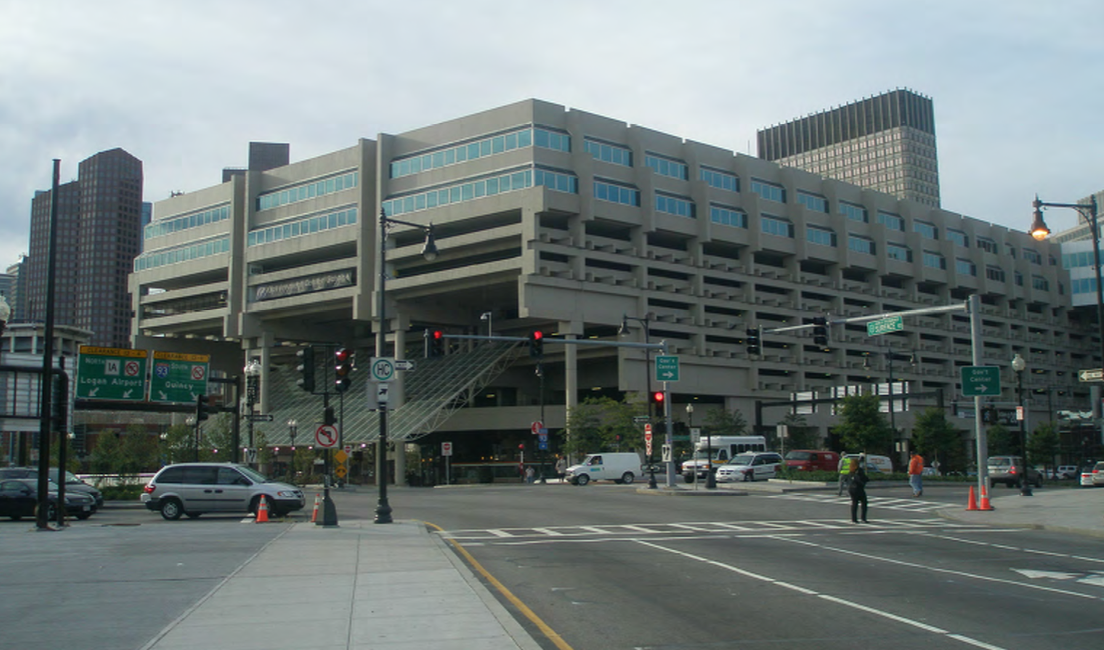Boston | One Congress Street Complex
You are using an out of date browser. It may not display this or other websites correctly.
You should upgrade or use an alternative browser.
You should upgrade or use an alternative browser.
- Thread starter SRC Admin
- Start date
Hub
New Member
This project will be completed in several phases. Phase 1 was approved last night and as such I would suggest renaming this topic so that it is exclusive for this phase.
For example:
Boston | One Congress Street, Phase 1 | 161m | 146m | 47s | 47s | Pelli Clarke Pelli
Both towers will be taller than the stated figures, as those figures reflect the hight of the highest occupied floor only. I don't have these figures yet. The taller tower will be office, the shorter, residences.
Office tower renderings, via the Boston Globe:


Residential Renderings, via the Project Notification Form on the Boston Redevelopment Authority's website

Skyline Rendering:

Here's what this project is replacing:

The two towers above will be replacing the far/right side of the garage from this perspective.
For example:
Boston | One Congress Street, Phase 1 | 161m | 146m | 47s | 47s | Pelli Clarke Pelli
Both towers will be taller than the stated figures, as those figures reflect the hight of the highest occupied floor only. I don't have these figures yet. The taller tower will be office, the shorter, residences.
Office tower renderings, via the Boston Globe:


Residential Renderings, via the Project Notification Form on the Boston Redevelopment Authority's website

Skyline Rendering:

Here's what this project is replacing:

The two towers above will be replacing the far/right side of the garage from this perspective.
Marcanadian
Moderator
Marcanadian
Moderator
The fact sheet seems to indicate that the towers will be 45 and 43 storeys in height: http://www.hyminvestments.com/images/Redevelopment_of_the_Government_Center_Garage_Fact_Sheet.pdf
Hub
New Member
The fact sheet seems to indicate that the towers will be 45 and 43 storeys in height: http://www.hyminvestments.com/images/Redevelopment_of_the_Government_Center_Garage_Fact_Sheet.pdf
That sheet is new to me- good find and thank you for the correction!
Marcanadian
Moderator
Here's today's front page story on the development.