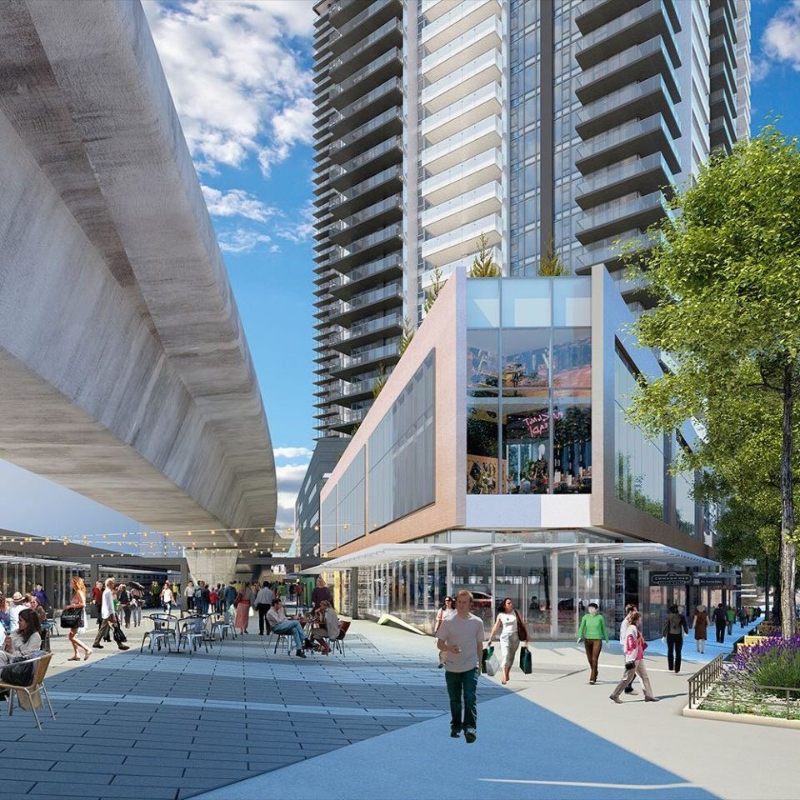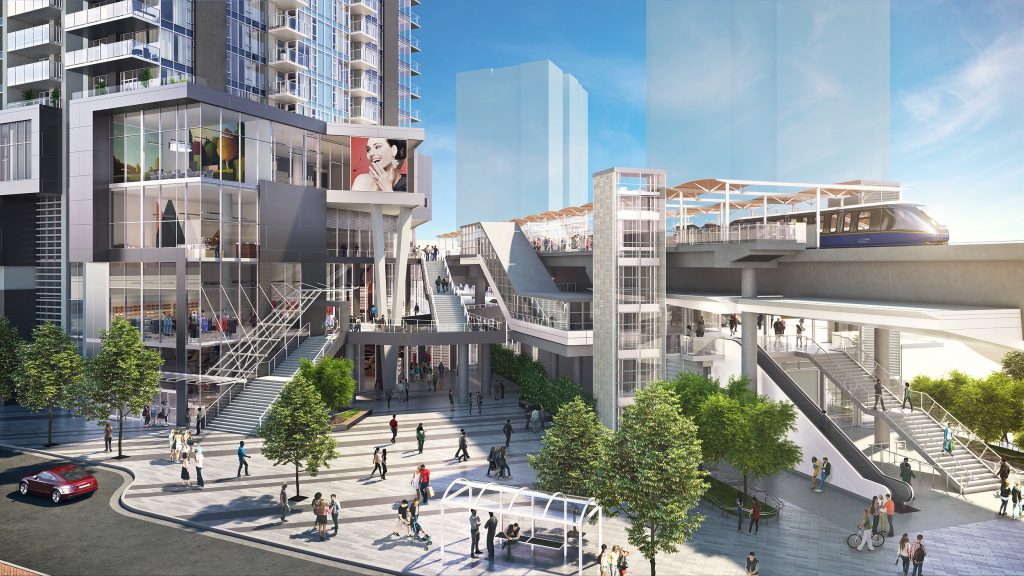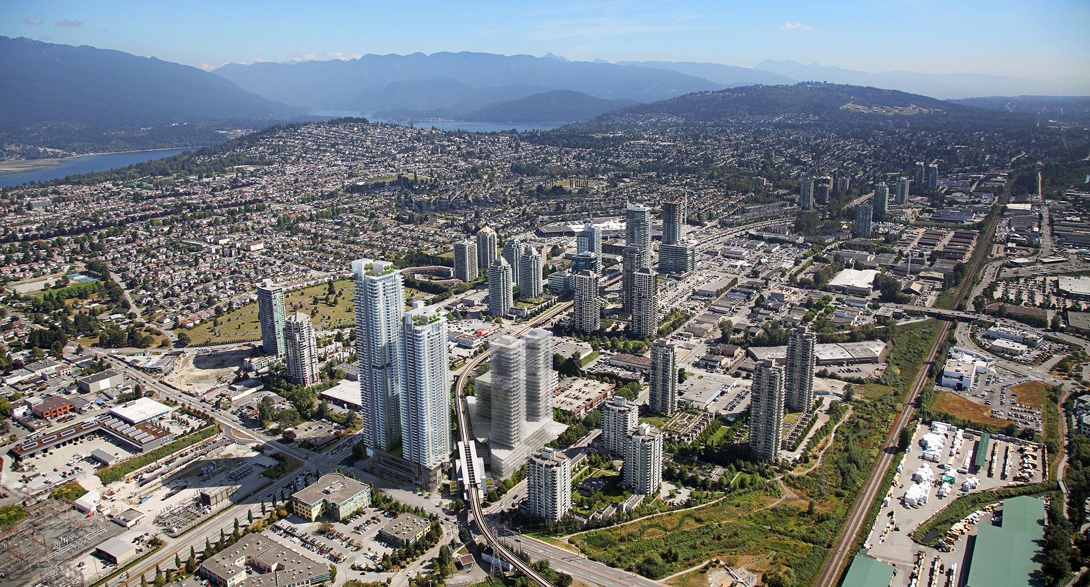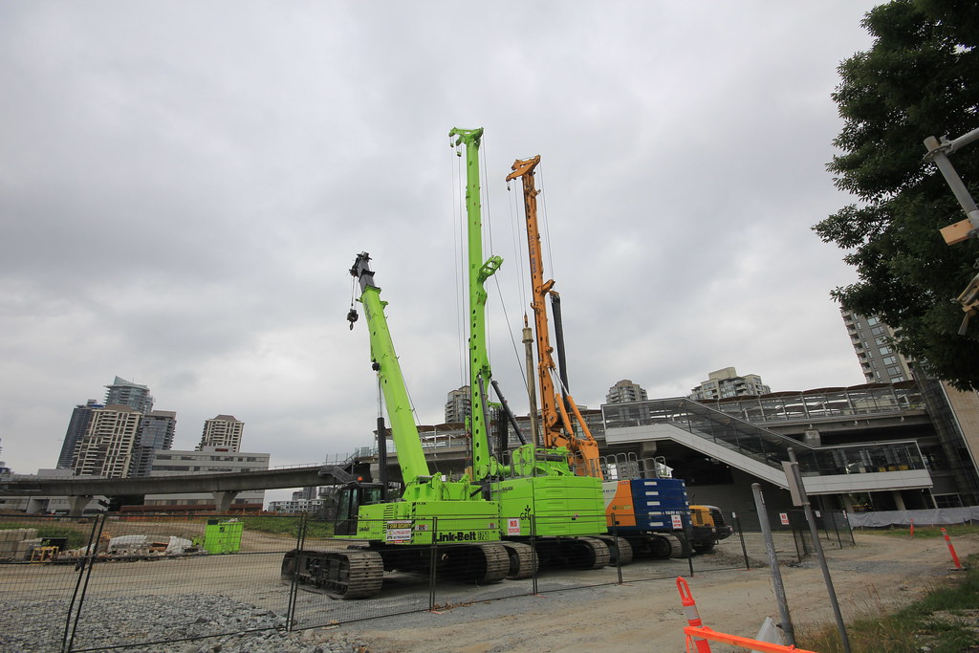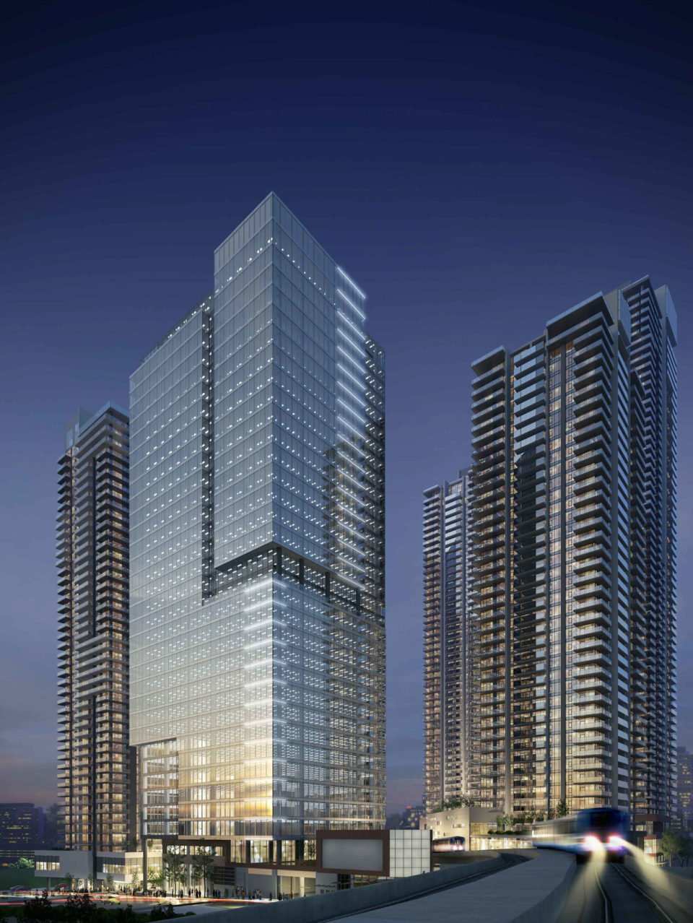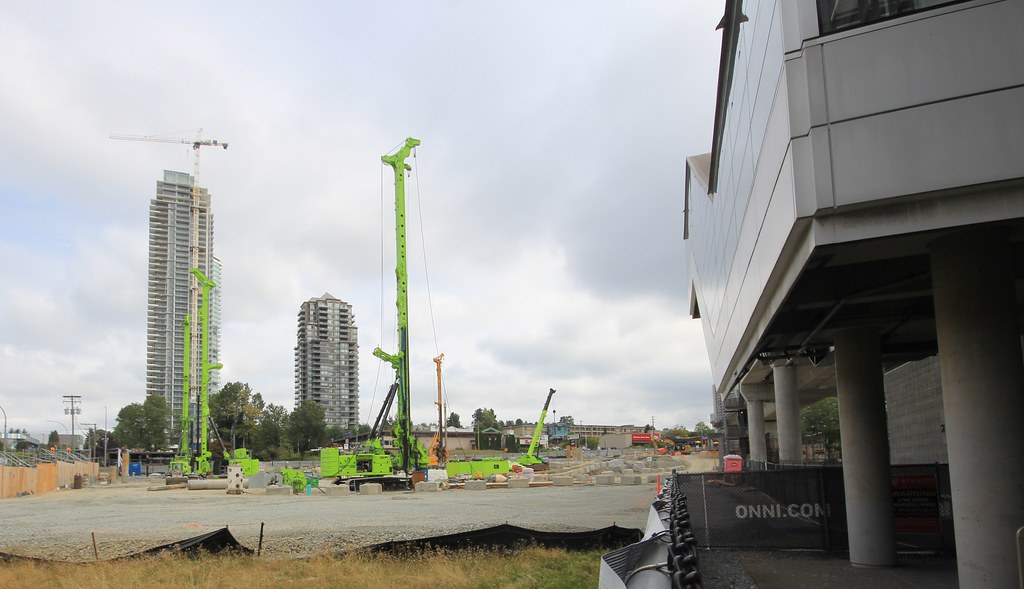City Of Rain
Senior Member
The tallest tower in BC will be built here, with 64 stories it will be taller than the current king, the Shangri La in downtown.
The first phase of Onni’s large scale mixed-use project known as Gilmore Place, will include three towers with 1,563 units. The 12.9 acre site next to the Gilmore Skytrain Station in the Brentwood area of Burnaby was initially approved via master plan earlier this year, though requires further detailed rezoning applications for each phase of the project.
The Gilmore Place master plan represents one of the larger projects in Metro Vancouver currently, with over 2.5 Million SF of residential development and 1 million Sf of commercial space.
Phase 1 of the multi-phase project is the subject of this rezoning and includes:
· a 64-storey signature tower with 643 units
· a 51-storey tower with 510 units
· a 43-storey tower with 410 units
· 71,498 SF of residential amenity space atop the commercial podium
· 291,652 SF of commercial space in a large 3-storey podium
· large format retail and smaller CRUs as well as potential office and educational space on upper levels
· total density of 6.6 FAR
· connection to Skytrain station
· 1,720 total parking stalls
http://vancouver4life.com/gilmore-place-onni-vip-access/#!




http://presalesvancouver.vip/gilmore-place/?utm_campaign=Gilmore Place&utm_source=Adwords&utm_medium=Text Ad English&gclid=CIuDzpTUgdYCFQ5Efgod5wUAnQ
The first phase of Onni’s large scale mixed-use project known as Gilmore Place, will include three towers with 1,563 units. The 12.9 acre site next to the Gilmore Skytrain Station in the Brentwood area of Burnaby was initially approved via master plan earlier this year, though requires further detailed rezoning applications for each phase of the project.
The Gilmore Place master plan represents one of the larger projects in Metro Vancouver currently, with over 2.5 Million SF of residential development and 1 million Sf of commercial space.
Phase 1 of the multi-phase project is the subject of this rezoning and includes:
· a 64-storey signature tower with 643 units
· a 51-storey tower with 510 units
· a 43-storey tower with 410 units
· 71,498 SF of residential amenity space atop the commercial podium
· 291,652 SF of commercial space in a large 3-storey podium
· large format retail and smaller CRUs as well as potential office and educational space on upper levels
· total density of 6.6 FAR
· connection to Skytrain station
· 1,720 total parking stalls
http://vancouver4life.com/gilmore-place-onni-vip-access/#!




http://presalesvancouver.vip/gilmore-place/?utm_campaign=Gilmore Place&utm_source=Adwords&utm_medium=Text Ad English&gclid=CIuDzpTUgdYCFQ5Efgod5wUAnQ
Last edited:





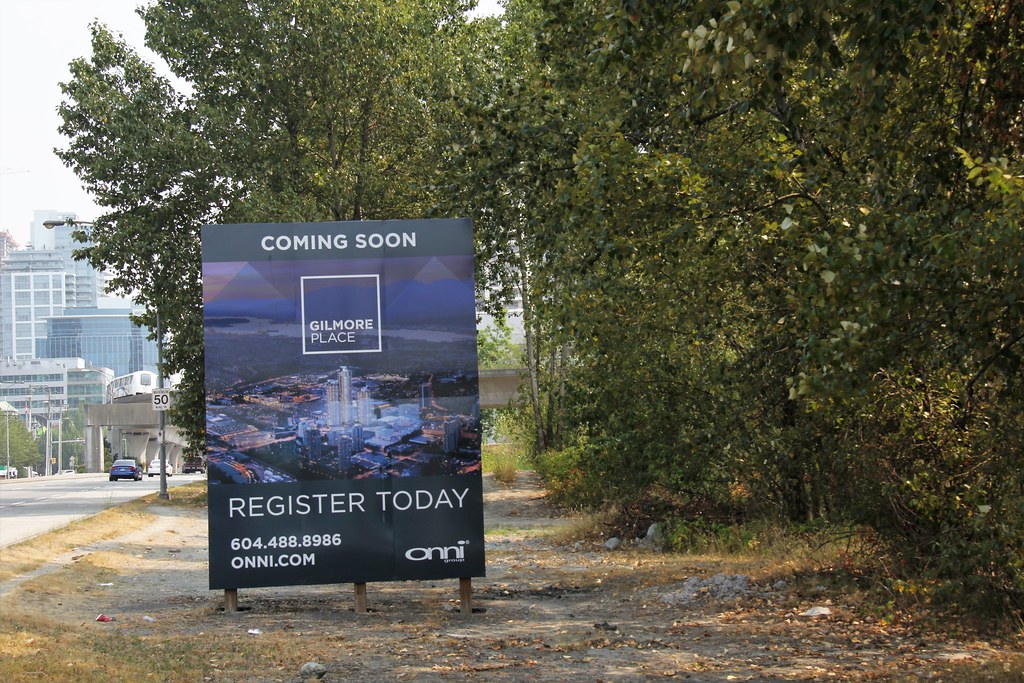 IMG_8198
IMG_8198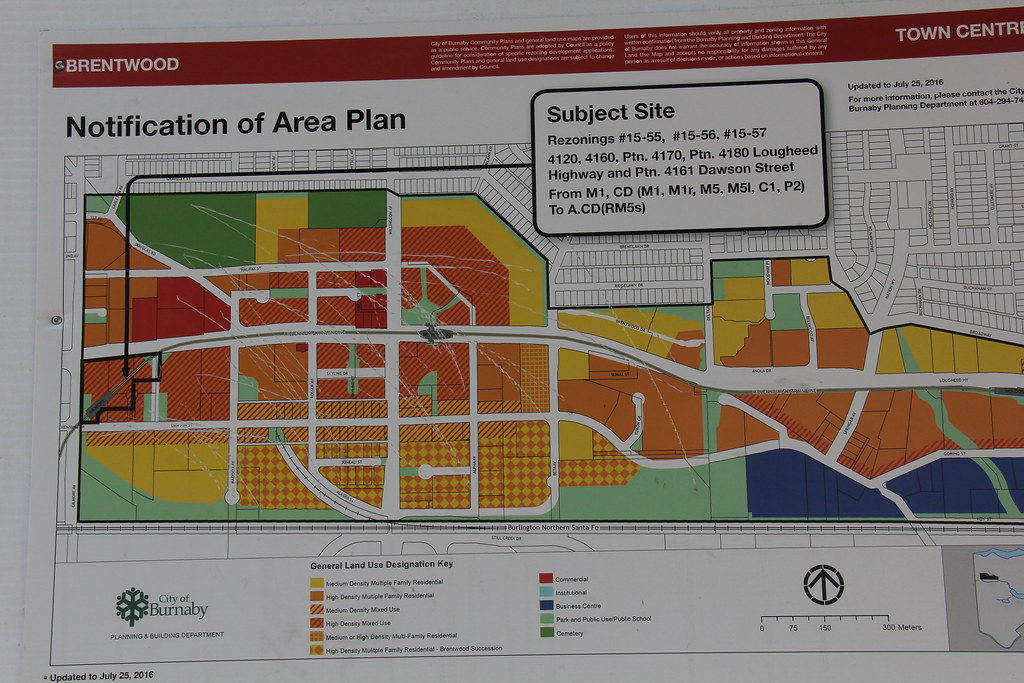 IMG_8195
IMG_8195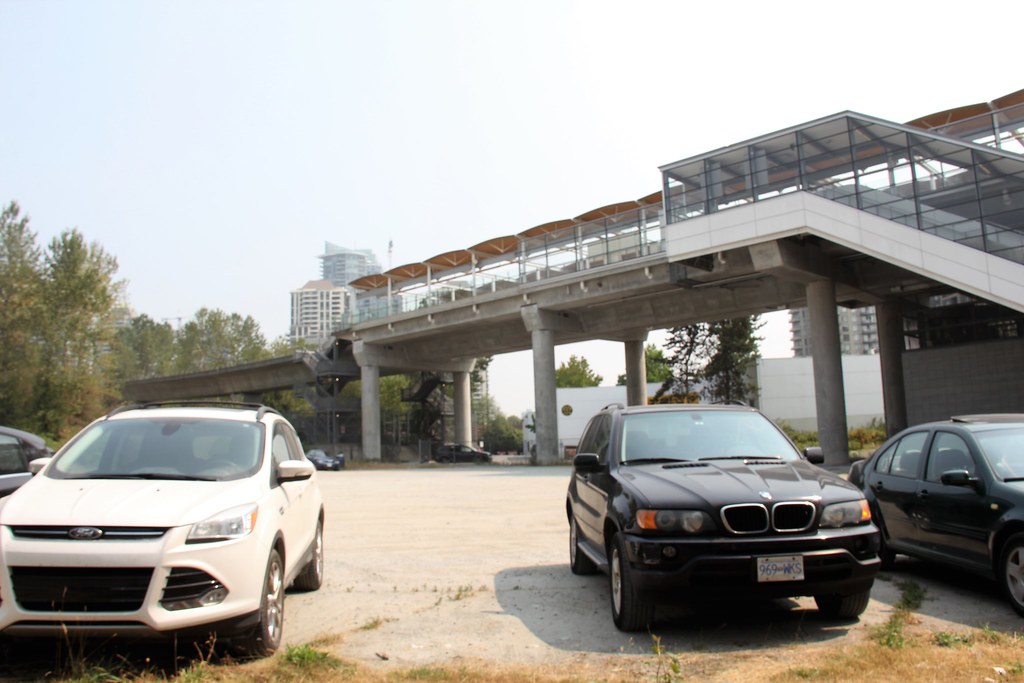 IMG_8193
IMG_8193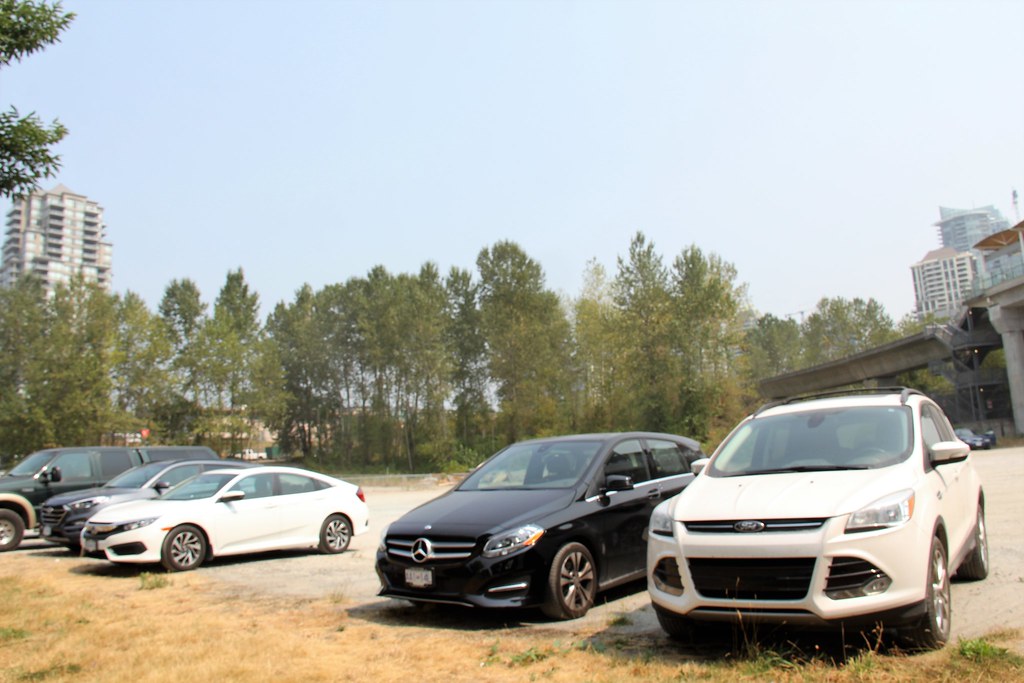 IMG_8192
IMG_8192










 IMG_4822
IMG_4822 IMG_4824
IMG_4824 IMG_4834
IMG_4834 IMG_4838
IMG_4838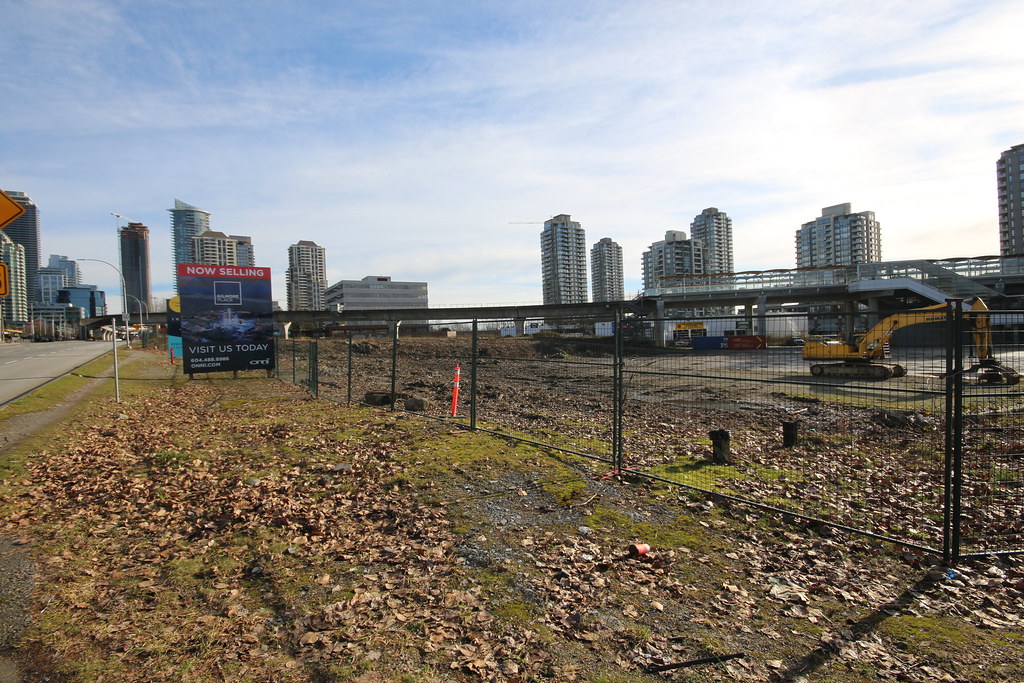 IMG_4843
IMG_4843