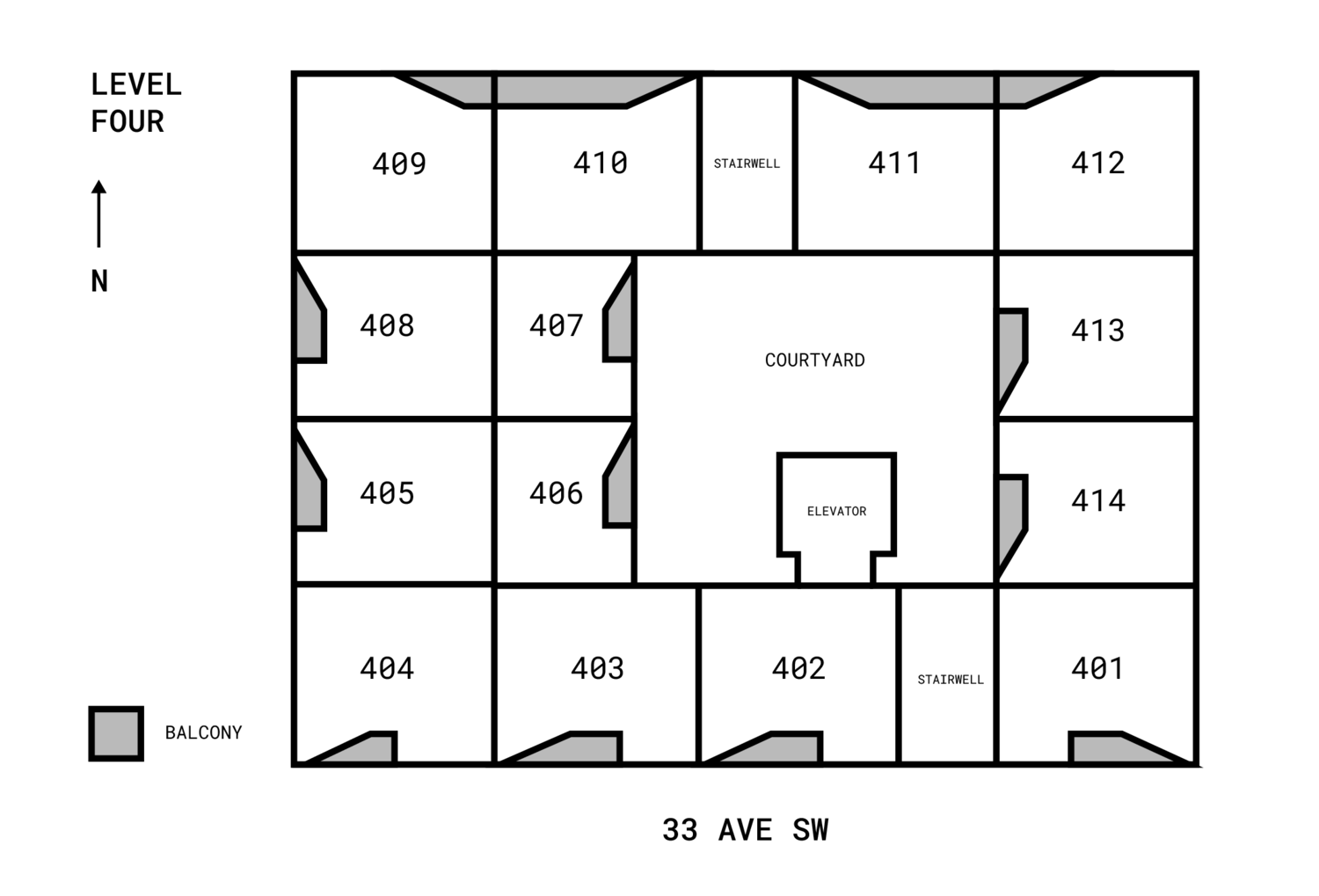I think RNDSQR dropped the ball on this one, but I do have to respect how they engage, and they do try their best to improve the city.
I generally agree with you but I think they’re being disingenuous in this case by saying that the exterior material was always meant to be corrugated steel, that their model/rendering always showed this, and that the building is turning out how they intended it to look. Either the building was always meant to be corrugated steel and they were purposefully deceitful in they’re engagement by showing a model/renderings that were vague, and the building didn’t turn out how they thought it would, or they made a change to the exterior material because of costs or they couldn’t source the material they originally proposed and it didn’t turn out, because, I’m sorry, but Courtyard 33, you ugly, and there’s no way this is how RNDSQR thought it would turn out!
RNDSQR has delivered some great projects recently that turned out much closer to how they were presented (e.g., Beacon and General Block) than Courtyard 33 did.
I know there are mixed reviews on the forum about the exterior material, and there are some who like it, but I feel like we were sold some magic beans. I love the main floor activation of this building, and the courtyard is a cool idea in theory, but I feel for the neighbours to the north who have to look at 4-5 stories of this eyesore from their backyards, especially because they didn’t pull any of the massing toward the centre of the property due to the courtyard.
Last night I took a deep dive into the Reddit forum and there were a lot of comments from people claiming to be in the industry (contractors, trades people, estimators, etc.) who had very few good things to say about working with RNDSQR. I’m generally a fan of RNDSQR, and think they propose some pretty revolutionary projects, and have managed to deliver on a few great recent projects (Beacon& General Block) but it sounds like their execution may still be lacking. This does make me nervous for some of their more ambitious projects (RNDSQR Block & Flyover Block).
I’m not so concerned about their execution of projects like Arc 33, but I do think RNDSQR will need to be more upfront with stakeholders about the materials they’ll be utilizing. I like the proposed incorporation of brick on Arc 33, but now I’m worried about what the other materials will look like. Honestly, I’d like to see more brick developments like the Spider Block on the Marda Loop Main Street.









